Open Concept Kitchen Ideas
Refine by:
Budget
Sort by:Popular Today
241 - 260 of 34,989 photos
Item 1 of 3
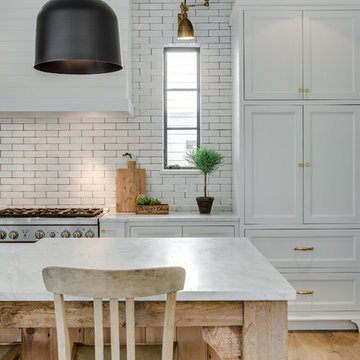
Chicago Home Photos
Barrington, IL
Inspiration for a large country single-wall light wood floor open concept kitchen remodel in Chicago with a farmhouse sink, recessed-panel cabinets, white cabinets, marble countertops, white backsplash, subway tile backsplash, stainless steel appliances and an island
Inspiration for a large country single-wall light wood floor open concept kitchen remodel in Chicago with a farmhouse sink, recessed-panel cabinets, white cabinets, marble countertops, white backsplash, subway tile backsplash, stainless steel appliances and an island

2010 A-List Award for Best Home Remodel
A perfect example of mixing what is authentic with the newest innovation. Beautiful antique reclaimed wood ceilings with Neff’s sleek grey lacquered cabinets. Concrete and stainless counter tops.
Travertine flooring in a vertical pattern to compliment adds another subtle graining to the room.

Gorgeous all blue kitchen cabinetry featuring brass and gold accents on hood, pendant lights and cabinetry hardware. The stunning intracoastal waterway views and sparkling turquoise water add more beauty to this fabulous kitchen.
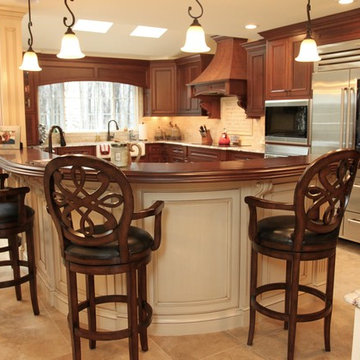
Large elegant travertine floor open concept kitchen photo with a farmhouse sink, beaded inset cabinets, medium tone wood cabinets, granite countertops, beige backsplash, travertine backsplash, stainless steel appliances and an island
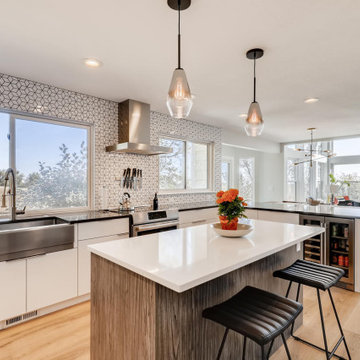
Beautiful naturally lit home with amazing views. Full, modern remodel with geometric tiles and iron railings.
Inspiration for a mid-sized contemporary u-shaped laminate floor and beige floor open concept kitchen remodel in Denver with flat-panel cabinets, white cabinets, an island, a farmhouse sink, quartz countertops, white backsplash, ceramic backsplash, stainless steel appliances and multicolored countertops
Inspiration for a mid-sized contemporary u-shaped laminate floor and beige floor open concept kitchen remodel in Denver with flat-panel cabinets, white cabinets, an island, a farmhouse sink, quartz countertops, white backsplash, ceramic backsplash, stainless steel appliances and multicolored countertops
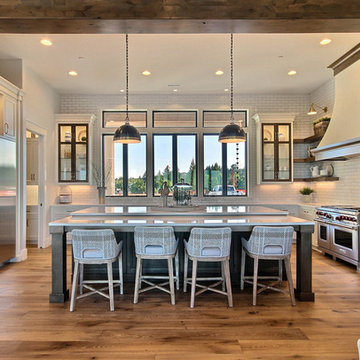
Inspired by the majesty of the Northern Lights and this family's everlasting love for Disney, this home plays host to enlighteningly open vistas and playful activity. Like its namesake, the beloved Sleeping Beauty, this home embodies family, fantasy and adventure in their truest form. Visions are seldom what they seem, but this home did begin 'Once Upon a Dream'. Welcome, to The Aurora.
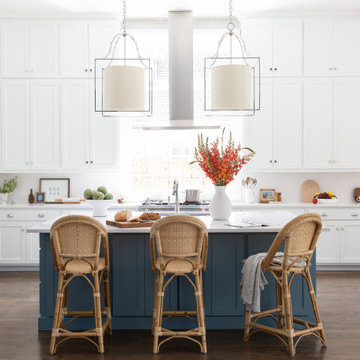
We used the slimmest hood possible to allow natural light to flow through the kitchen window.
Inspiration for a huge coastal l-shaped dark wood floor and brown floor open concept kitchen remodel in Dallas with an undermount sink, shaker cabinets, white cabinets, quartz countertops, white backsplash, ceramic backsplash, stainless steel appliances, an island and white countertops
Inspiration for a huge coastal l-shaped dark wood floor and brown floor open concept kitchen remodel in Dallas with an undermount sink, shaker cabinets, white cabinets, quartz countertops, white backsplash, ceramic backsplash, stainless steel appliances, an island and white countertops
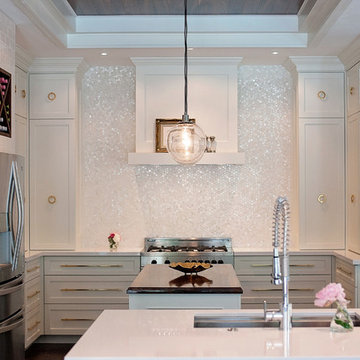
This kitchen was opened to the main room, gutted, and every surface redone. Main countertops are White Zeus Extreme quartz by Silestone installed with a waterfall side panel. The center island features a walnut face plank countertop, accented by the walnut ceiling and the walnut shelving recessed into a subway tile accent wall. Custom wine rack above the fridge is also walnut. The paint is Sherwin Williams Alabaster. Custom cabinets are adorned with dramatic brass ring pulls and bar pulls. The backsplash is a mother of pearl hex tile that sparkles in the accent lights.
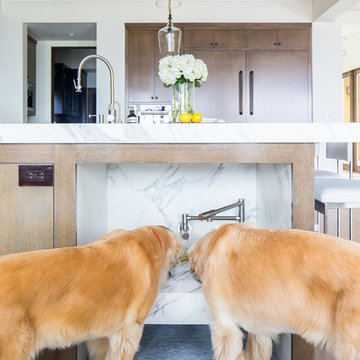
Large tuscan l-shaped medium tone wood floor and brown floor open concept kitchen photo in Orange County with an undermount sink, flat-panel cabinets, medium tone wood cabinets, white backsplash, stainless steel appliances, an island and white countertops
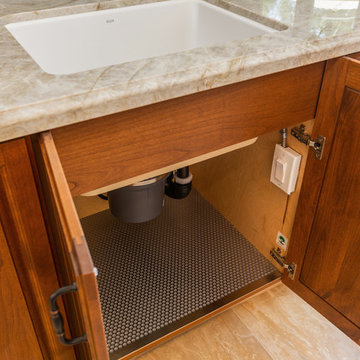
Open concept kitchen - huge traditional u-shaped porcelain tile and beige floor open concept kitchen idea in Tampa with an undermount sink, raised-panel cabinets, brown cabinets, quartzite countertops, multicolored backsplash, mosaic tile backsplash, stainless steel appliances, an island and multicolored countertops
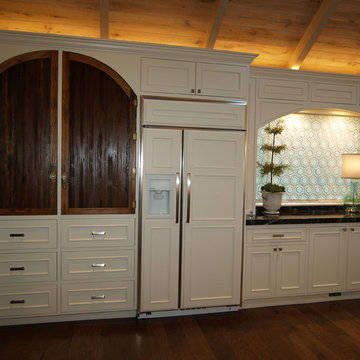
This kitchen is a work of love. Built by an artisan contractor, every design element introduced by us was answered with, "Yes! We can do that!" What a treat. This space was carefully designed with family and friends and the heart of every choice...a reading and coloring fort for the children, a windowseat breakfast nook, a new gas fireplace, antique hardware and and hand carved basalt sink make this kitchen truly one of a kind.

Kitchen featuring white oak lower cabinetry, white painted upper cabinetry with blue accent cabinetry, including the island. Custom steel hood fabricated in-house by Ridgecrest Designs. Custom wood beam light fixture fabricated in-house by Ridgecrest Designs. Steel mesh cabinet panels, brass and bronze hardware, La Cornue French range, concrete island countertop and engineered quartz perimeter countertop. The 10' AG Millworks doors open out onto the California Room.

A two-level island with an undermount stainless sink creates a simple, understated separation between the kitchen and dining areas in this modern lodge luxury home.
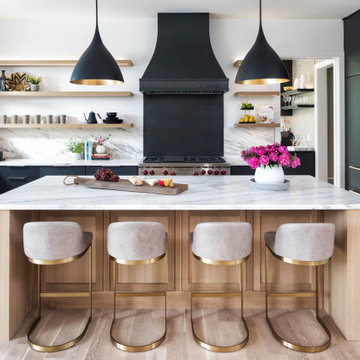
Imperial Danby Marble steals the show in this open concept kitchen.
Large trendy l-shaped light wood floor and brown floor open concept kitchen photo in Minneapolis with an undermount sink, flat-panel cabinets, black cabinets, marble countertops, white backsplash, marble backsplash, stainless steel appliances, an island and white countertops
Large trendy l-shaped light wood floor and brown floor open concept kitchen photo in Minneapolis with an undermount sink, flat-panel cabinets, black cabinets, marble countertops, white backsplash, marble backsplash, stainless steel appliances, an island and white countertops
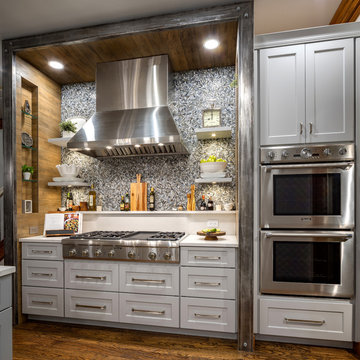
This creative transitional space was transformed from a very dated layout that did not function well for our homeowners - who enjoy cooking for both their family and friends. They found themselves cooking on a 30" by 36" tiny island in an area that had much more potential. A completely new floor plan was in order. An unnecessary hallway was removed to create additional space and a new traffic pattern. New doorways were created for access from the garage and to the laundry. Just a couple of highlights in this all Thermador appliance professional kitchen are the 10 ft island with two dishwashers (also note the heated tile area on the functional side of the island), double floor to ceiling pull-out pantries flanking the refrigerator, stylish soffited area at the range complete with burnished steel, niches and shelving for storage. Contemporary organic pendants add another unique texture to this beautiful, welcoming, one of a kind kitchen! Photos by David Cobb Photography.
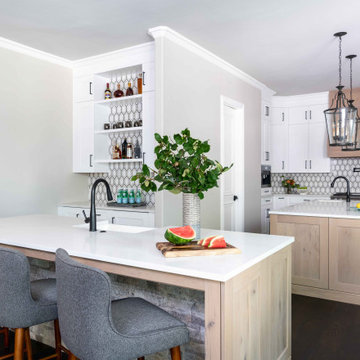
Photos by Michael Hunter Photography
Open concept kitchen - large transitional u-shaped dark wood floor and brown floor open concept kitchen idea in Dallas with a farmhouse sink, shaker cabinets, light wood cabinets, marble countertops, metallic backsplash, mosaic tile backsplash, stainless steel appliances, two islands and white countertops
Open concept kitchen - large transitional u-shaped dark wood floor and brown floor open concept kitchen idea in Dallas with a farmhouse sink, shaker cabinets, light wood cabinets, marble countertops, metallic backsplash, mosaic tile backsplash, stainless steel appliances, two islands and white countertops
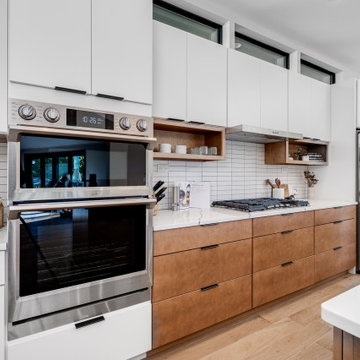
These clients (who were referred by their realtor) are lucky enough to escape the brutal Minnesota winters. They trusted the PID team to remodel their home with Landmark Remodeling while they were away enjoying the sun and escaping the pains of remodeling... dust, noise, so many boxes.
The clients wanted to update without a major remodel. They also wanted to keep some of the warm golden oak in their space...something we are not used to!
We laded on painting the cabinetry, new counters, new back splash, lighting, and floors.
We also refaced the corner fireplace in the living room with a natural stacked stone and mantle.
The powder bath got a little facelift too and convinced another victim... we mean the client that wallpaper was a must.

Open concept kitchen - huge contemporary medium tone wood floor and brown floor open concept kitchen idea in Houston with recessed-panel cabinets, brown cabinets, quartzite countertops, multicolored backsplash, stainless steel appliances, an island and multicolored countertops
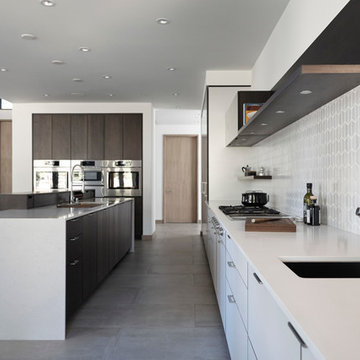
Example of a large minimalist l-shaped porcelain tile open concept kitchen design in San Francisco with an undermount sink, flat-panel cabinets, white cabinets, quartz countertops, white backsplash, ceramic backsplash, paneled appliances and an island
Open Concept Kitchen Ideas
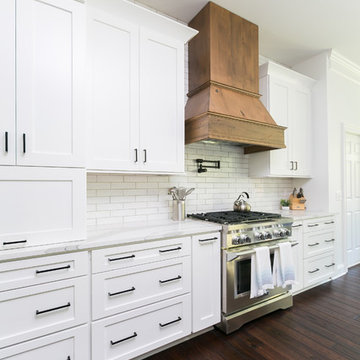
Photography by Patrick Brickman
Huge farmhouse open concept kitchen photo in Charleston with a farmhouse sink, shaker cabinets, white cabinets, quartz countertops, white backsplash, brick backsplash, stainless steel appliances, an island and white countertops
Huge farmhouse open concept kitchen photo in Charleston with a farmhouse sink, shaker cabinets, white cabinets, quartz countertops, white backsplash, brick backsplash, stainless steel appliances, an island and white countertops
13





