Open Concept Kitchen Ideas
Refine by:
Budget
Sort by:Popular Today
161 - 180 of 34,958 photos
Item 1 of 3
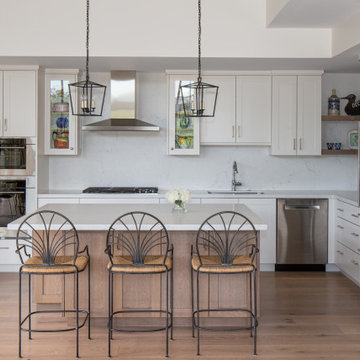
Open concept kitchen - mid-sized transitional l-shaped light wood floor and beige floor open concept kitchen idea in Other with an undermount sink, white cabinets, quartz countertops, white backsplash, stainless steel appliances, an island, white countertops, shaker cabinets and stone slab backsplash
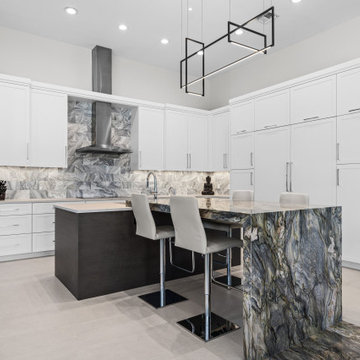
Spacious and bright new kitchen featuring a waterfall countertop that spills onto the floor. Detailed in it's simplicity and elegance.
Open concept kitchen - huge contemporary l-shaped porcelain tile and beige floor open concept kitchen idea in Miami with an undermount sink, shaker cabinets, white cabinets, quartzite countertops, multicolored backsplash, marble backsplash, paneled appliances, an island and white countertops
Open concept kitchen - huge contemporary l-shaped porcelain tile and beige floor open concept kitchen idea in Miami with an undermount sink, shaker cabinets, white cabinets, quartzite countertops, multicolored backsplash, marble backsplash, paneled appliances, an island and white countertops

Connie Anderson
Inspiration for a huge transitional u-shaped dark wood floor and brown floor open concept kitchen remodel in Houston with a drop-in sink, beaded inset cabinets, gray cabinets, marble countertops, white backsplash, subway tile backsplash, stainless steel appliances, an island and gray countertops
Inspiration for a huge transitional u-shaped dark wood floor and brown floor open concept kitchen remodel in Houston with a drop-in sink, beaded inset cabinets, gray cabinets, marble countertops, white backsplash, subway tile backsplash, stainless steel appliances, an island and gray countertops

Kitchen Perimeter Cabinetry to be Brookhaven I; Door style to be Vista Plastic; Finish to be Vertical Boardwalk High Pressured laminate; Interior to be White Vinyl; Hardware to be Inset Integrated Hardware from Brookhaven.
Kitchen Refrigerator Oven Wall Cabinetry to be Brookhaven I; Door style to be Vista Veneer; Finish to be Java on Cherry; Interior to be White Vinyl; Hardware to be Inset Integrated Hardware from Brookhaven.
Kitchen Island Cabinetry to be Brookhaven I; Door style to be Vista Plastic; Finish to be Vertical Gulf Shores High Pressured laminate; Interior to be White Vinyl; Hardware to be Inset Integrated Hardware from Brookhaven.
NOTE: Where Back painted glass is noted, finish is to be Matte White.
Kitchen Perimeter and Oven Wall countertops to be 3cm Caesarstone London Grey with 1 UM sink cut outs, eased edge and no backsplash.
Kitchen Island countertop to be 3cm Caesarstone Raven with 1 UM sink cut outs, eased edge and no backsplash.
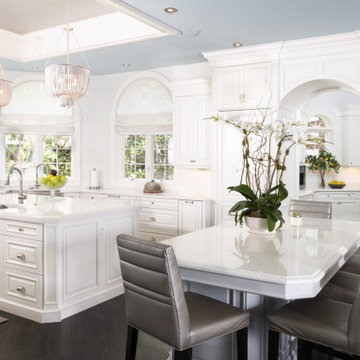
Large transitional dark wood floor, brown floor and wallpaper ceiling open concept kitchen photo in Tampa with a farmhouse sink, raised-panel cabinets, white cabinets, quartz countertops, white backsplash, mosaic tile backsplash, paneled appliances, two islands and white countertops
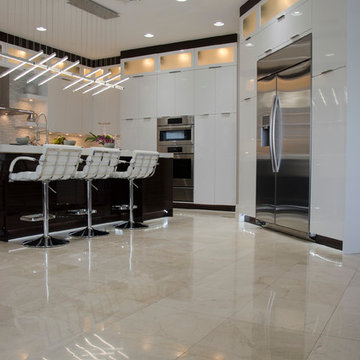
Contemporary kitchen renovation featuring Miralis cabinets, quartz counters, Miele appliances and custom accenting fixtures. Photo Credit: Julie Lehite
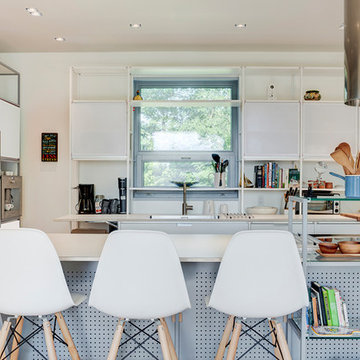
Greenport Passive House. Photos by Liz Glasgow. Kitchen by Valcuchine.
Inspiration for a mid-sized modern l-shaped open concept kitchen remodel in New York with flat-panel cabinets, white cabinets and an island
Inspiration for a mid-sized modern l-shaped open concept kitchen remodel in New York with flat-panel cabinets, white cabinets and an island
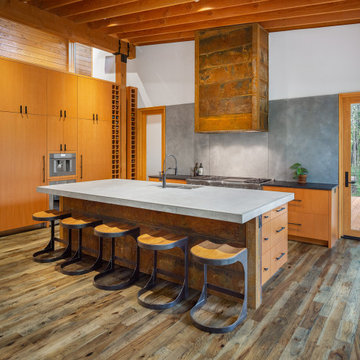
Large mountain style l-shaped medium tone wood floor and brown floor open concept kitchen photo in Other with an undermount sink, flat-panel cabinets, medium tone wood cabinets, concrete countertops, gray backsplash, paneled appliances, an island and gray countertops
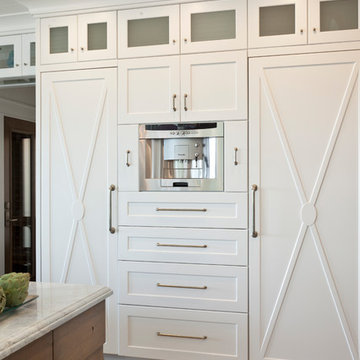
Mark Lohman Photography
Open concept kitchen - mid-sized coastal u-shaped limestone floor and beige floor open concept kitchen idea in Orange County with shaker cabinets, white cabinets, marble countertops, blue backsplash, mosaic tile backsplash, paneled appliances, an island and multicolored countertops
Open concept kitchen - mid-sized coastal u-shaped limestone floor and beige floor open concept kitchen idea in Orange County with shaker cabinets, white cabinets, marble countertops, blue backsplash, mosaic tile backsplash, paneled appliances, an island and multicolored countertops
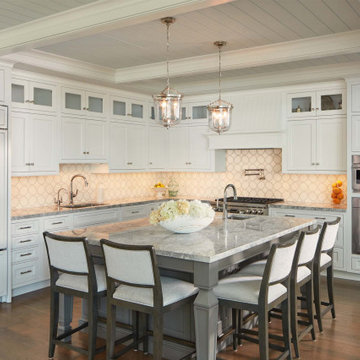
Open concept kitchen - large coastal l-shaped medium tone wood floor, brown floor and coffered ceiling open concept kitchen idea in Baltimore with an undermount sink, shaker cabinets, white cabinets, white backsplash, stone tile backsplash, stainless steel appliances, an island and gray countertops
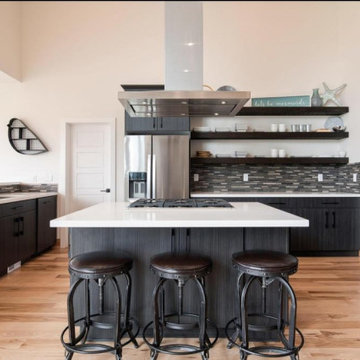
Large trendy u-shaped light wood floor and beige floor open concept kitchen photo in Salt Lake City with flat-panel cabinets, dark wood cabinets, solid surface countertops, gray backsplash, stainless steel appliances, an island, white countertops, a single-bowl sink and matchstick tile backsplash
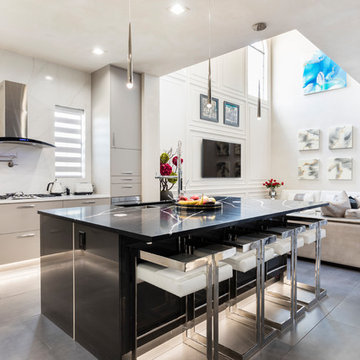
Example of a large trendy l-shaped porcelain tile and gray floor open concept kitchen design in Orlando with an undermount sink, flat-panel cabinets, gray cabinets, quartzite countertops, white backsplash, stone slab backsplash, stainless steel appliances, an island and gray countertops
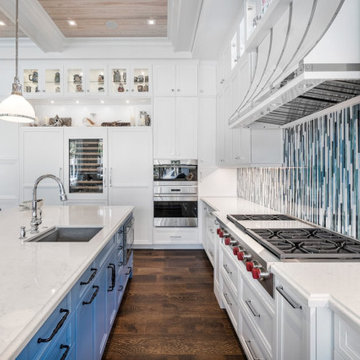
The classic white kitchen gets a pop of color! From the bright blue island to the stunning glass backsplash, we love this bright, bold, and welcoming space.
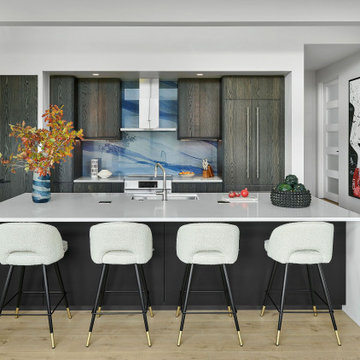
Open concept kitchen - mid-sized contemporary galley light wood floor open concept kitchen idea in Denver with a single-bowl sink, flat-panel cabinets, dark wood cabinets, blue backsplash, stainless steel appliances, an island and white countertops
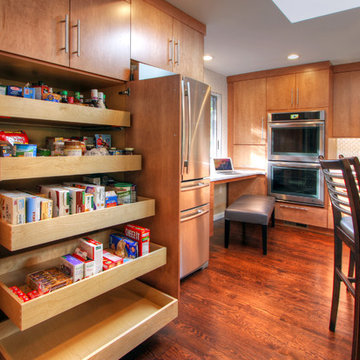
On the refrigerator end of the U-shaped kitchen, next to the bench-seated work area is even more Showplace cabinetry This is the pantry with easy-glide, pull-out tray drawers of varying sizes, with room to grow!
Jenn Air appliances.
Zephyr vent hood from the Luce Wall Collection.
Photo by Toby Weiss for Mosby Building Arts
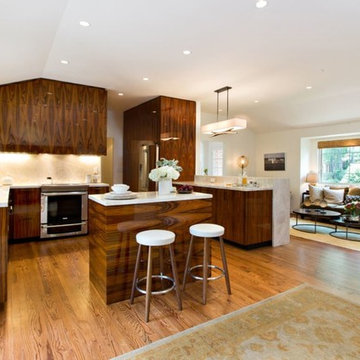
Open concept kitchen - mid-sized contemporary l-shaped medium tone wood floor and beige floor open concept kitchen idea in Houston with flat-panel cabinets, medium tone wood cabinets, beige backsplash, stone slab backsplash, stainless steel appliances, an island, an undermount sink and granite countertops
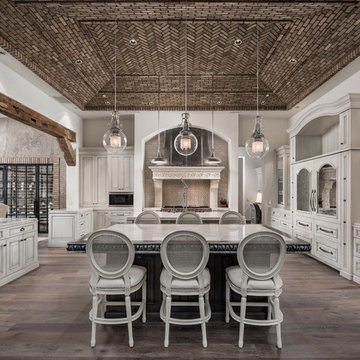
The French Chateau kitchen features double islands with pendant lighting. The white kitchen cabinets, pendant lighting, exposed beams, and marble countertops add to the French design. A brick tray ceiling adds depth and detail.
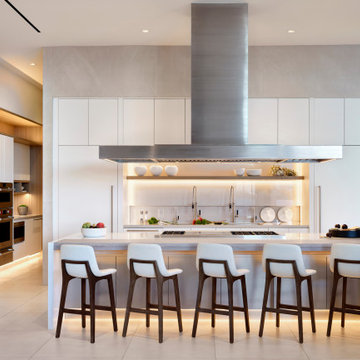
This elegant chef-style kitchen puts the cook in direct view of guests for easy conversing. Mostly hidden from view is a prep kitchen behind the main wall with a wine cellar just steps away.
Project // Ebony and Ivory
Paradise Valley, Arizona
Architecture: Drewett Works
Builder: Bedbrock Developers
Interiors: Mara Interior Design - Mara Green
Landscape: Bedbrock Developers
Photography: Werner Segarra
Flooring: Facings of America
Island countertop: The Stone Collection
Cabinets: Distinctive Custom Cabinetry
https://www.drewettworks.com/ebony-and-ivory/

Polished concrete slab island. Island seats 12
Custom build architectural slat ceiling with custom fabricated light tubes
Example of a huge trendy galley concrete floor, gray floor and wood ceiling open concept kitchen design in Other with an undermount sink, flat-panel cabinets, white cabinets, concrete countertops, white backsplash, marble backsplash, an island, black countertops and paneled appliances
Example of a huge trendy galley concrete floor, gray floor and wood ceiling open concept kitchen design in Other with an undermount sink, flat-panel cabinets, white cabinets, concrete countertops, white backsplash, marble backsplash, an island, black countertops and paneled appliances
Open Concept Kitchen Ideas
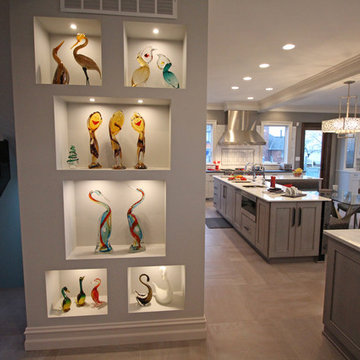
This contemporary kitchen design is a dream come true, full of stylish, practical, and one-of-a-kind features. The large kitchen is part of a great room that includes a living area with built in display shelves for artwork. The kitchen features two separate islands, one for entertaining and one for casual dining and food preparation. A 5' Galley Workstation, pop up knife block, and specialized storage accessories complete one island, along with the fabric wrapped banquette and personalized stainless steel corner wrap designed by Woodmaster Kitchens. The second island includes seating and an undercounter refrigerator allowing guests easy access to beverages. Every detail of this kitchen including the waterfall countertop ends, lighting design, tile features, and hardware work together to create a kitchen design that is a masterpiece at the center of this home.
9





