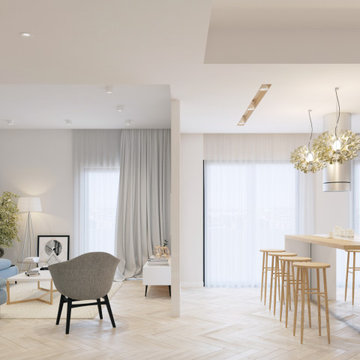Open Concept Kitchen Ideas
Refine by:
Budget
Sort by:Popular Today
141 - 160 of 34,958 photos
Item 1 of 3

Inspiration for a large transitional galley light wood floor, beige floor and wood ceiling open concept kitchen remodel in Phoenix with a farmhouse sink, recessed-panel cabinets, white cabinets, marble countertops, white backsplash, marble backsplash, stainless steel appliances, an island and white countertops

Gorgeous kitchen with black shaker cabinets and blue island offer an impact in this kitchen remodel. A new window to brighter the space and metallic accents from the brass cabinet knobs to brass light fixtures add room brightening contrast.
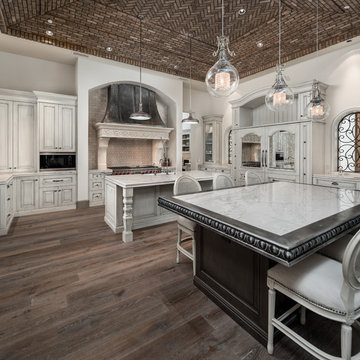
We love this kitchen's double islands. One is perfect for dining space, as one can be utilized for prepping food and washing dishes. The custom brick ceiling, the backsplash, white cabinetry, and wood flooring.
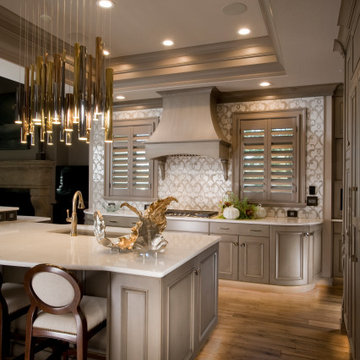
A transitional kitchen using Crystal's Cabinetry in the Hanover door style. The finish is a custom stain on Premium Alder wood. The counter tops are the Ironsbridge Cambria. The tile is from Glazzio.
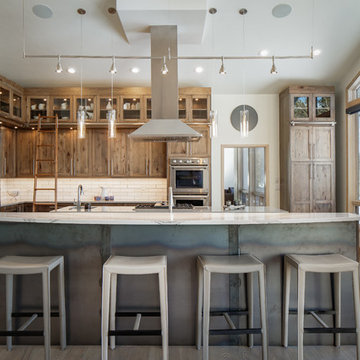
This beautiful kitchen overlooking the mountains is simply an inspiration. Strong clean lines and the use of the ladder to access additional storage spaces make this kitchen a dream come true.

Craftsman modern kitchen with terrazzo flooring and all custome cabinetry and wood ceilings is stained black walnut. Custom doors in black walnut. Stickley furnishings, with a touch of modern accessories. Custom made wool area rugs for both dining room and greatroom. Walls opened up in back of great room to enjoy the beautiful view.
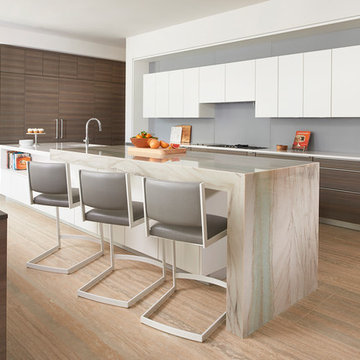
Open concept kitchen - large contemporary travertine floor and beige floor open concept kitchen idea in Atlanta with flat-panel cabinets, quartz countertops, gray backsplash, glass sheet backsplash, two islands, white countertops and white cabinets
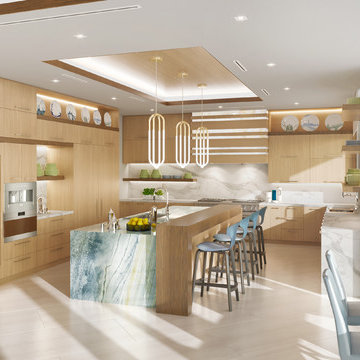
Equilibrium Interior Design Inc
Huge trendy u-shaped porcelain tile and beige floor open concept kitchen photo in Miami with an undermount sink, flat-panel cabinets, light wood cabinets, solid surface countertops, white backsplash, stone slab backsplash, paneled appliances, an island and white countertops
Huge trendy u-shaped porcelain tile and beige floor open concept kitchen photo in Miami with an undermount sink, flat-panel cabinets, light wood cabinets, solid surface countertops, white backsplash, stone slab backsplash, paneled appliances, an island and white countertops
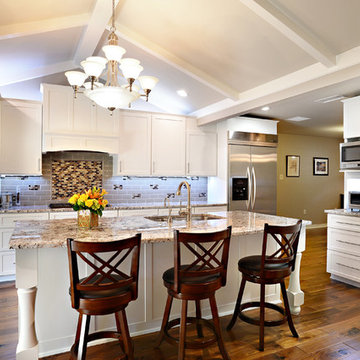
Open concept kitchen - large traditional l-shaped medium tone wood floor open concept kitchen idea in Dallas with shaker cabinets, white cabinets, granite countertops, gray backsplash, subway tile backsplash, stainless steel appliances, an island and an undermount sink
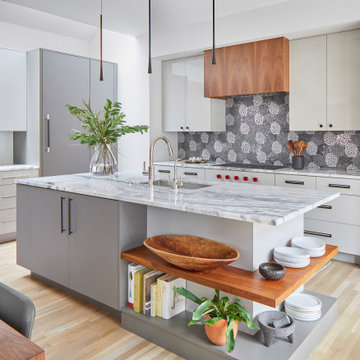
Example of a mid-sized trendy u-shaped medium tone wood floor open concept kitchen design in Denver with a single-bowl sink, flat-panel cabinets, gray cabinets, quartzite countertops, mosaic tile backsplash, paneled appliances, an island and white countertops
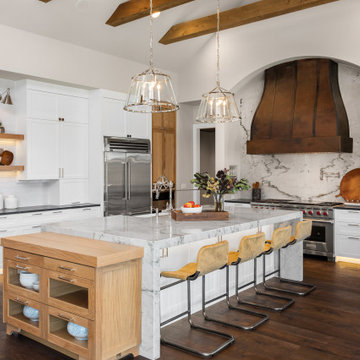
Inspiration for a large country dark wood floor, brown floor and exposed beam open concept kitchen remodel in Portland with white cabinets, marble countertops, gray backsplash, marble backsplash, stainless steel appliances, an island and gray countertops

With adjacent neighbors within a fairly dense section of Paradise Valley, Arizona, C.P. Drewett sought to provide a tranquil retreat for a new-to-the-Valley surgeon and his family who were seeking the modernism they loved though had never lived in. With a goal of consuming all possible site lines and views while maintaining autonomy, a portion of the house — including the entry, office, and master bedroom wing — is subterranean. This subterranean nature of the home provides interior grandeur for guests but offers a welcoming and humble approach, fully satisfying the clients requests.
While the lot has an east-west orientation, the home was designed to capture mainly north and south light which is more desirable and soothing. The architecture’s interior loftiness is created with overlapping, undulating planes of plaster, glass, and steel. The woven nature of horizontal planes throughout the living spaces provides an uplifting sense, inviting a symphony of light to enter the space. The more voluminous public spaces are comprised of stone-clad massing elements which convert into a desert pavilion embracing the outdoor spaces. Every room opens to exterior spaces providing a dramatic embrace of home to natural environment.
Grand Award winner for Best Interior Design of a Custom Home
The material palette began with a rich, tonal, large-format Quartzite stone cladding. The stone’s tones gaveforth the rest of the material palette including a champagne-colored metal fascia, a tonal stucco system, and ceilings clad with hemlock, a tight-grained but softer wood that was tonally perfect with the rest of the materials. The interior case goods and wood-wrapped openings further contribute to the tonal harmony of architecture and materials.
Grand Award Winner for Best Indoor Outdoor Lifestyle for a Home This award-winning project was recognized at the 2020 Gold Nugget Awards with two Grand Awards, one for Best Indoor/Outdoor Lifestyle for a Home, and another for Best Interior Design of a One of a Kind or Custom Home.
At the 2020 Design Excellence Awards and Gala presented by ASID AZ North, Ownby Design received five awards for Tonal Harmony. The project was recognized for 1st place – Bathroom; 3rd place – Furniture; 1st place – Kitchen; 1st place – Outdoor Living; and 2nd place – Residence over 6,000 square ft. Congratulations to Claire Ownby, Kalysha Manzo, and the entire Ownby Design team.
Tonal Harmony was also featured on the cover of the July/August 2020 issue of Luxe Interiors + Design and received a 14-page editorial feature entitled “A Place in the Sun” within the magazine.
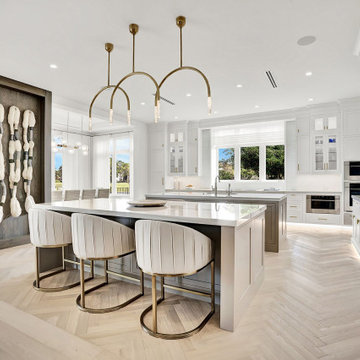
Kitchens can be beautiful and practical. Spending the day in this kitchen is more of a treat that a chore!
Huge trendy l-shaped medium tone wood floor and beige floor open concept kitchen photo in Miami with an undermount sink, shaker cabinets, white cabinets, marble countertops, white backsplash, marble backsplash, stainless steel appliances, two islands and white countertops
Huge trendy l-shaped medium tone wood floor and beige floor open concept kitchen photo in Miami with an undermount sink, shaker cabinets, white cabinets, marble countertops, white backsplash, marble backsplash, stainless steel appliances, two islands and white countertops
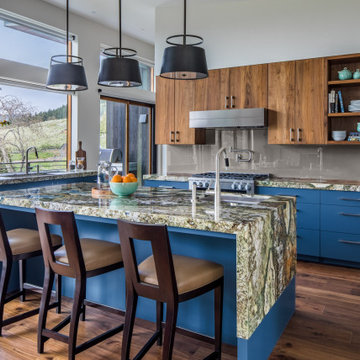
Example of a mid-sized mountain style l-shaped dark wood floor and brown floor open concept kitchen design in Portland with an undermount sink, flat-panel cabinets, blue cabinets, granite countertops, glass sheet backsplash, stainless steel appliances, an island, multicolored countertops and gray backsplash
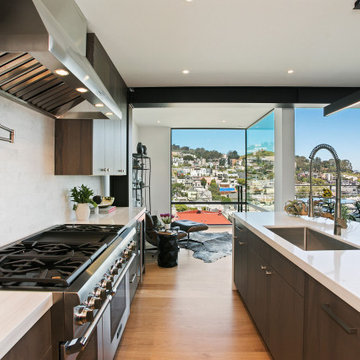
Open concept kitchen - large contemporary galley beige floor open concept kitchen idea in San Francisco with an undermount sink, flat-panel cabinets, medium tone wood cabinets, white backsplash, stainless steel appliances, an island and white countertops
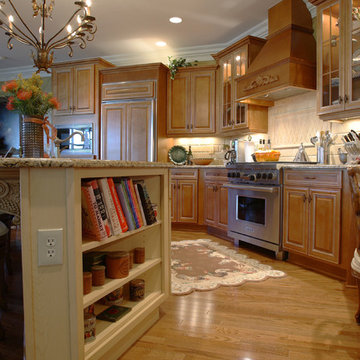
Custom kitchen island with bookshelf for cookbooks and extra storage.
Example of a large classic medium tone wood floor open concept kitchen design in Cincinnati with a double-bowl sink, raised-panel cabinets, medium tone wood cabinets, granite countertops, stainless steel appliances, an island and beige backsplash
Example of a large classic medium tone wood floor open concept kitchen design in Cincinnati with a double-bowl sink, raised-panel cabinets, medium tone wood cabinets, granite countertops, stainless steel appliances, an island and beige backsplash
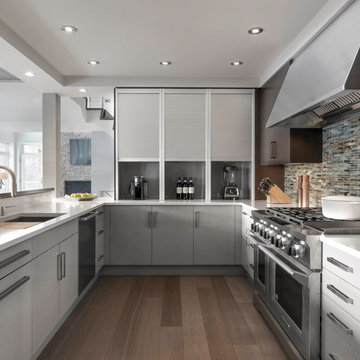
Susan Teara, photographer
Large trendy l-shaped light wood floor and beige floor open concept kitchen photo in Burlington with an undermount sink, flat-panel cabinets, dark wood cabinets, solid surface countertops, multicolored backsplash, mosaic tile backsplash, stainless steel appliances and a peninsula
Large trendy l-shaped light wood floor and beige floor open concept kitchen photo in Burlington with an undermount sink, flat-panel cabinets, dark wood cabinets, solid surface countertops, multicolored backsplash, mosaic tile backsplash, stainless steel appliances and a peninsula

Inspiration for a large transitional galley light wood floor, beige floor and wood ceiling open concept kitchen remodel in Phoenix with an undermount sink, beaded inset cabinets, light wood cabinets, quartz countertops, white backsplash, stone slab backsplash, stainless steel appliances, two islands and white countertops
Open Concept Kitchen Ideas
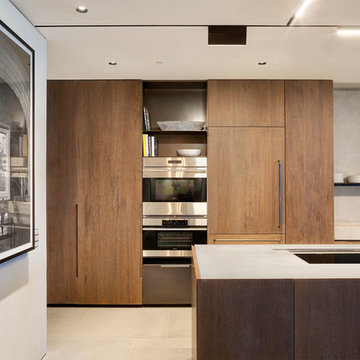
Kitchen
Open concept kitchen - mid-sized contemporary single-wall porcelain tile and gray floor open concept kitchen idea in Miami with an undermount sink, flat-panel cabinets, medium tone wood cabinets, solid surface countertops, stainless steel appliances, an island, gray backsplash and white countertops
Open concept kitchen - mid-sized contemporary single-wall porcelain tile and gray floor open concept kitchen idea in Miami with an undermount sink, flat-panel cabinets, medium tone wood cabinets, solid surface countertops, stainless steel appliances, an island, gray backsplash and white countertops
8






