Open Concept Kitchen Ideas
Refine by:
Budget
Sort by:Popular Today
81 - 100 of 34,953 photos
Item 1 of 3

Example of a huge transitional galley light wood floor and beige floor open concept kitchen design in DC Metro with an undermount sink, glass-front cabinets, blue cabinets, quartz countertops, white backsplash, ceramic backsplash, stainless steel appliances, an island and white countertops
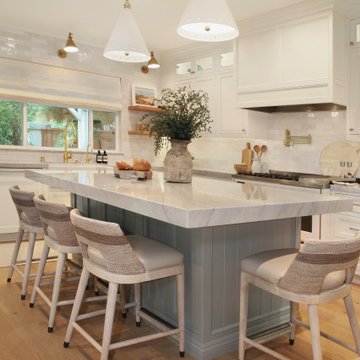
Example of a large beach style l-shaped light wood floor open concept kitchen design in Orange County with a farmhouse sink, shaker cabinets, white cabinets, quartzite countertops, white backsplash, ceramic backsplash, paneled appliances and an island
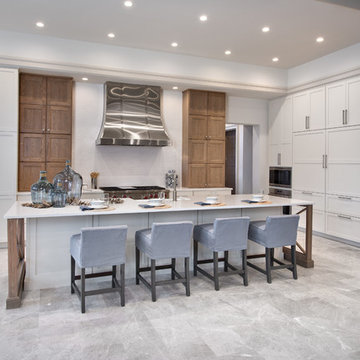
Giovanni Photography
Huge trendy single-wall open concept kitchen photo in Tampa with a farmhouse sink, shaker cabinets, white cabinets, white backsplash, stainless steel appliances and an island
Huge trendy single-wall open concept kitchen photo in Tampa with a farmhouse sink, shaker cabinets, white cabinets, white backsplash, stainless steel appliances and an island
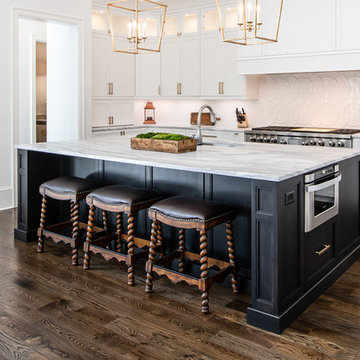
This large, custom kitchen has multiple built-ins and a large, cerused oak island. There is tons of storage and this kitchen was designed to be functional for a busy family that loves to entertain guests.
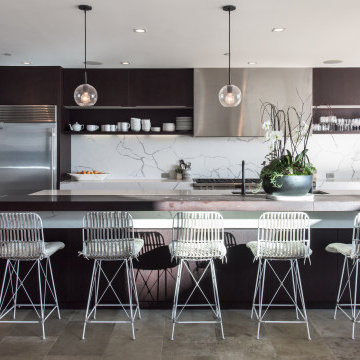
PCH Modern Mediterranean Home by Burdge Architects
Malibu, CA
Example of a large trendy porcelain tile and beige floor open concept kitchen design in Los Angeles with a drop-in sink, flat-panel cabinets, dark wood cabinets, marble countertops, white backsplash, marble backsplash, stainless steel appliances, an island and white countertops
Example of a large trendy porcelain tile and beige floor open concept kitchen design in Los Angeles with a drop-in sink, flat-panel cabinets, dark wood cabinets, marble countertops, white backsplash, marble backsplash, stainless steel appliances, an island and white countertops
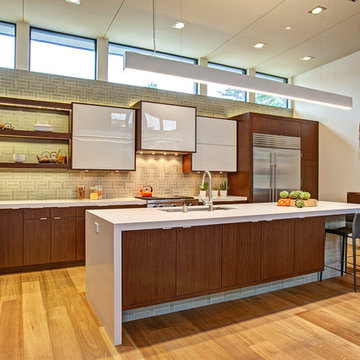
2nd Place
Residential Space under 3500 sq ft
Rosella Gonzalez, Allied Member ASID
Jackson Design and Remodeling
Inspiration for a large 1960s l-shaped light wood floor open concept kitchen remodel in San Diego with an undermount sink, flat-panel cabinets, medium tone wood cabinets, quartz countertops, gray backsplash, ceramic backsplash, stainless steel appliances and an island
Inspiration for a large 1960s l-shaped light wood floor open concept kitchen remodel in San Diego with an undermount sink, flat-panel cabinets, medium tone wood cabinets, quartz countertops, gray backsplash, ceramic backsplash, stainless steel appliances and an island
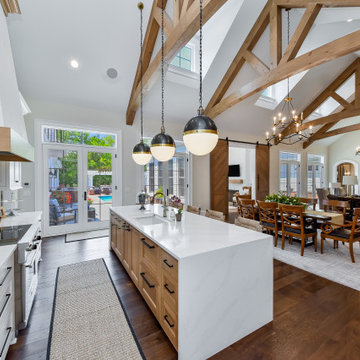
A great room consisting of an expansive kitchen-breakfast-family room makes an ideal space for family living. A vaulted ceiling is supported by custom wood trusses. Dormers bring light into the space at all times of the day (and night). 10 foot tall barn doors hide (or expose) the sunroom out the rear of the space. Views to the private courtyard from all patio doors make this a wonderful space to entertain.
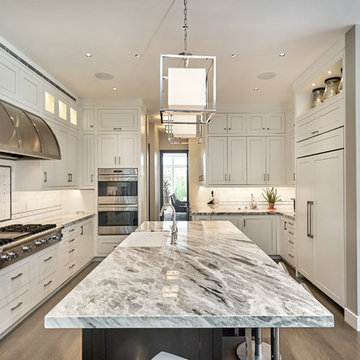
Open Concept Kitchen. White on White with Charcoal Stained Island. Marble tops
Inspiration for a large contemporary u-shaped dark wood floor and brown floor open concept kitchen remodel in San Francisco with a farmhouse sink, white cabinets, marble countertops, white backsplash, marble backsplash, an island, shaker cabinets and paneled appliances
Inspiration for a large contemporary u-shaped dark wood floor and brown floor open concept kitchen remodel in San Francisco with a farmhouse sink, white cabinets, marble countertops, white backsplash, marble backsplash, an island, shaker cabinets and paneled appliances
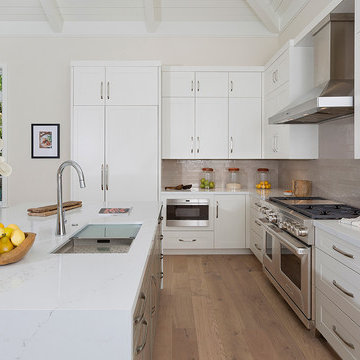
Kitchen
Open concept kitchen - mid-sized coastal l-shaped medium tone wood floor and brown floor open concept kitchen idea in Miami with a double-bowl sink, brown backsplash, subway tile backsplash, stainless steel appliances, an island, white countertops, recessed-panel cabinets, white cabinets and marble countertops
Open concept kitchen - mid-sized coastal l-shaped medium tone wood floor and brown floor open concept kitchen idea in Miami with a double-bowl sink, brown backsplash, subway tile backsplash, stainless steel appliances, an island, white countertops, recessed-panel cabinets, white cabinets and marble countertops
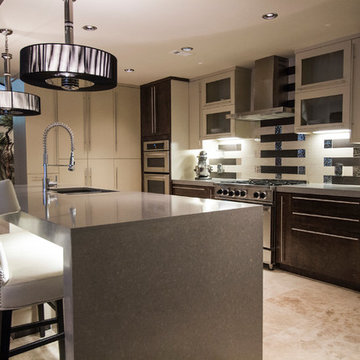
This Midcentury Modern Home was originally built in 1964. and was completely over-hauled and a seriously major renovation! We transformed 5 rooms into 1 great room and raised the ceiling by removing all the attic space. Initially, we wanted to keep the original terrazzo flooring throughout the house, but unfortunately we could not bring it back to life. This house is a 3200 sq. foot one story. We are still renovating, since this is my house...I will keep the pictures updated as we progress!
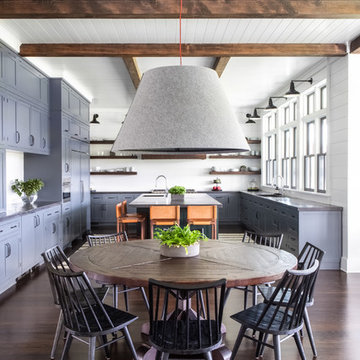
Architectural advisement, Interior Design, Custom Furniture Design & Art Curation by Chango & Co.
Architecture by Crisp Architects
Construction by Structure Works Inc.
Photography by Sarah Elliott
See the feature in Domino Magazine
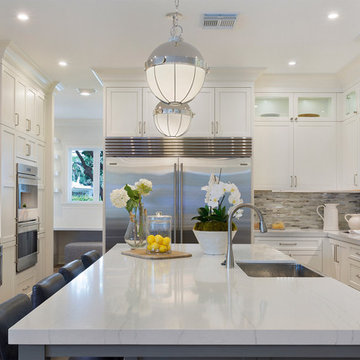
Kitchen Detail
Example of a mid-sized transitional u-shaped medium tone wood floor and brown floor open concept kitchen design in Miami with white cabinets, quartzite countertops, stainless steel appliances, an island, white countertops, subway tile backsplash, a farmhouse sink, shaker cabinets and brown backsplash
Example of a mid-sized transitional u-shaped medium tone wood floor and brown floor open concept kitchen design in Miami with white cabinets, quartzite countertops, stainless steel appliances, an island, white countertops, subway tile backsplash, a farmhouse sink, shaker cabinets and brown backsplash
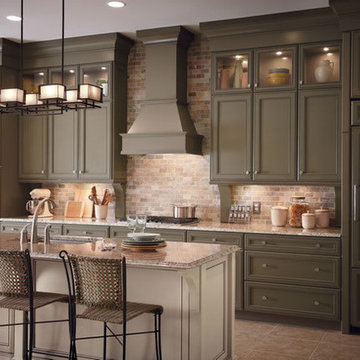
Inspiration for a large transitional single-wall ceramic tile open concept kitchen remodel in Denver with an undermount sink, recessed-panel cabinets, green cabinets, quartz countertops, beige backsplash, ceramic backsplash, an island and paneled appliances
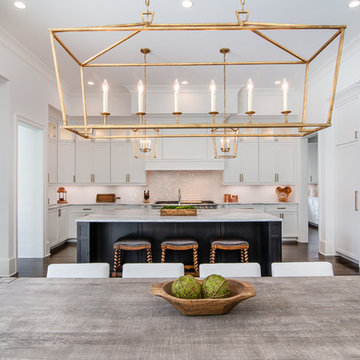
This large, custom kitchen has multiple built-ins and a large, cerused oak island. There is tons of storage and this kitchen was designed to be functional for a busy family that loves to entertain guests.
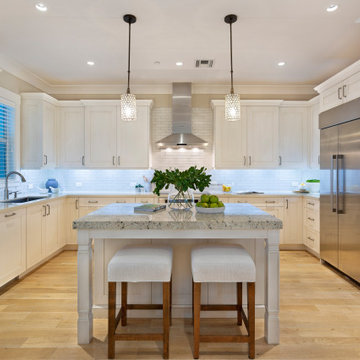
Kitchen
Example of a large transitional u-shaped light wood floor and beige floor open concept kitchen design in Other with an undermount sink, white cabinets, white backsplash, ceramic backsplash, stainless steel appliances, an island, multicolored countertops and shaker cabinets
Example of a large transitional u-shaped light wood floor and beige floor open concept kitchen design in Other with an undermount sink, white cabinets, white backsplash, ceramic backsplash, stainless steel appliances, an island, multicolored countertops and shaker cabinets
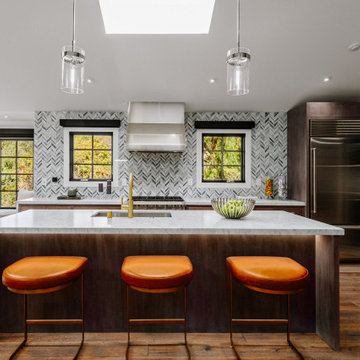
Inspiration for a huge country single-wall medium tone wood floor open concept kitchen remodel in Los Angeles with an undermount sink, recessed-panel cabinets, dark wood cabinets, marble countertops, matchstick tile backsplash, stainless steel appliances, an island and gray countertops
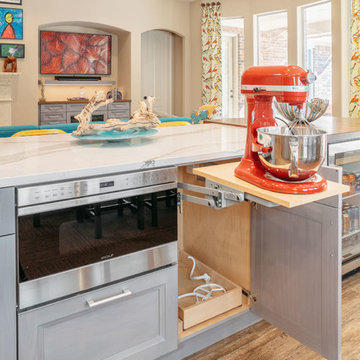
This heavy-duty mixer lift mechanism supports large mixers, making it easy to raise and lower them with just one hand. A roll-out shelf below holds mixer accessories.
Professional photos by Benjamin Hill Photography, others by Randy Godeau of Bay Area Kitchens
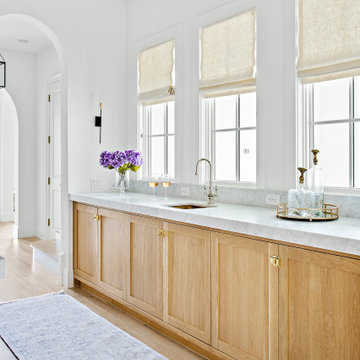
Classic, timeless and ideally positioned on a sprawling corner lot set high above the street, discover this designer dream home by Jessica Koltun. The blend of traditional architecture and contemporary finishes evokes feelings of warmth while understated elegance remains constant throughout this Midway Hollow masterpiece unlike no other. This extraordinary home is at the pinnacle of prestige and lifestyle with a convenient address to all that Dallas has to offer.
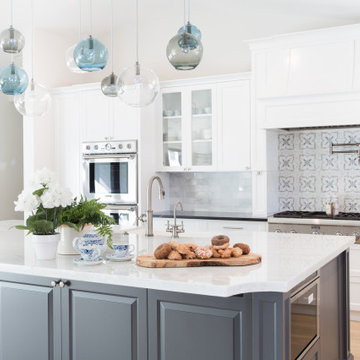
Open concept kitchen - transitional l-shaped light wood floor and beige floor open concept kitchen idea in Santa Barbara with a farmhouse sink, shaker cabinets, white cabinets, white backsplash, marble backsplash, stainless steel appliances, an island, marble countertops and black countertops
Open Concept Kitchen Ideas
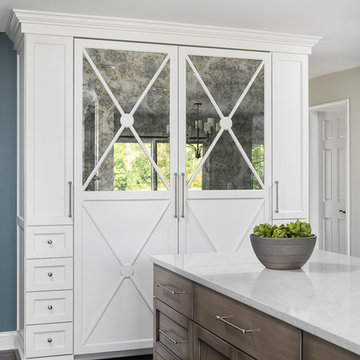
Picture Perfect House
Large transitional l-shaped dark wood floor and brown floor open concept kitchen photo in Chicago with white cabinets, quartz countertops, paneled appliances, an island, white countertops and flat-panel cabinets
Large transitional l-shaped dark wood floor and brown floor open concept kitchen photo in Chicago with white cabinets, quartz countertops, paneled appliances, an island, white countertops and flat-panel cabinets
5





