Open Concept Kitchen Ideas
Refine by:
Budget
Sort by:Popular Today
121 - 140 of 34,958 photos
Item 1 of 3
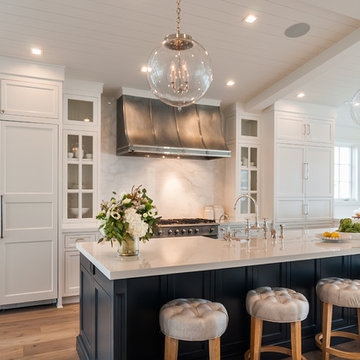
Inspiration for a large country u-shaped light wood floor and brown floor open concept kitchen remodel in Los Angeles with a farmhouse sink, recessed-panel cabinets, white cabinets, solid surface countertops, white backsplash, marble backsplash, stainless steel appliances, an island and white countertops
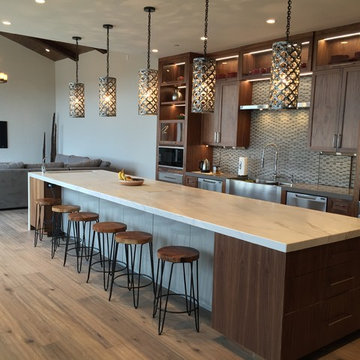
Kitchen
Large transitional l-shaped light wood floor open concept kitchen photo in San Francisco with a farmhouse sink, recessed-panel cabinets, medium tone wood cabinets, marble countertops, mosaic tile backsplash, stainless steel appliances and an island
Large transitional l-shaped light wood floor open concept kitchen photo in San Francisco with a farmhouse sink, recessed-panel cabinets, medium tone wood cabinets, marble countertops, mosaic tile backsplash, stainless steel appliances and an island

The Kitchen features a large center island with plenty of seating. It was painted a dark brown pulling in the darker tones of the surrounding granite countertops and tile accents.
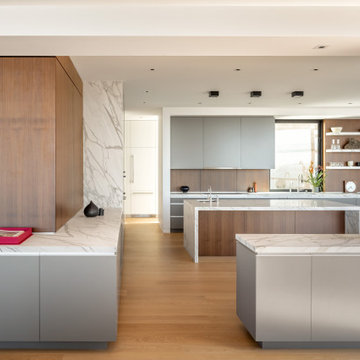
This 7,000 square foot, single family home, nestled at the base of San Francisco’s skyline Landmark, Sutro Tower, is an impressive representation of the quality of work Cook Construction produces. Designed by visionary John Maniscalco Architects, this 4 story modern marvel has impressive 23’ custom windows revealing breathtaking panoramic views of the city and surrounding bay. Its’ expansive kitchen and living areas include state-of-the-art appliances, European cabinetry and Lucifer mud-in lighting. A handsomely showcased wine room, a nourishing spa, complete with sauna, steam room and custom stainless hot tub, and large fitness studio with garden views, are only some of its elegantly conceived amenities. Floor to ceiling pocket doors, trim-less casings and baseboards, and other hidden reveals situated throughout this home create a sleek yet functional gravitas.

Key decor elements include:
Pendants: Grain pendants by Brendan Ravenhill Studio
Stools: Beetle counter chair by Gubi from Design Public Group
Large brass bowl: Michael Verheyden
Marble Cannister: Michael Verheyden
Art: Untitled (1010) by Bo Joseph from Sears Peyton Gallery
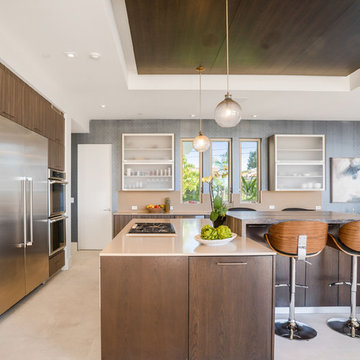
Inspiration for a large coastal travertine floor and beige floor open concept kitchen remodel in Los Angeles with flat-panel cabinets, solid surface countertops, beige backsplash, stainless steel appliances, two islands, beige countertops and dark wood cabinets
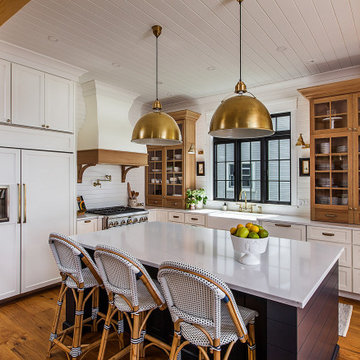
Lake home kitchen with brass hardware. White, navy, and natural wood tones.
Open concept kitchen - large coastal l-shaped open concept kitchen idea in Detroit with raised-panel cabinets, white cabinets, quartz countertops and an island
Open concept kitchen - large coastal l-shaped open concept kitchen idea in Detroit with raised-panel cabinets, white cabinets, quartz countertops and an island
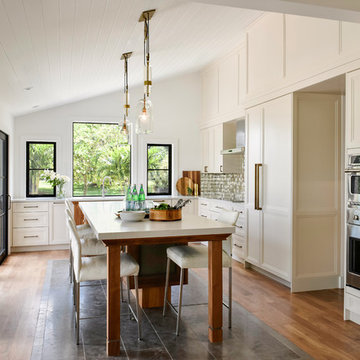
Ken Hayden Photography
Example of a large transitional l-shaped medium tone wood floor and brown floor open concept kitchen design in Seattle with a single-bowl sink, recessed-panel cabinets, white cabinets, quartzite countertops, metallic backsplash, metal backsplash, paneled appliances, an island and white countertops
Example of a large transitional l-shaped medium tone wood floor and brown floor open concept kitchen design in Seattle with a single-bowl sink, recessed-panel cabinets, white cabinets, quartzite countertops, metallic backsplash, metal backsplash, paneled appliances, an island and white countertops
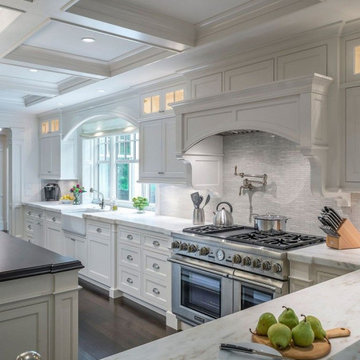
Open concept kitchen - large traditional l-shaped dark wood floor and brown floor open concept kitchen idea in Columbus with a farmhouse sink, beaded inset cabinets, white cabinets, marble countertops, gray backsplash, ceramic backsplash, stainless steel appliances, an island and white countertops
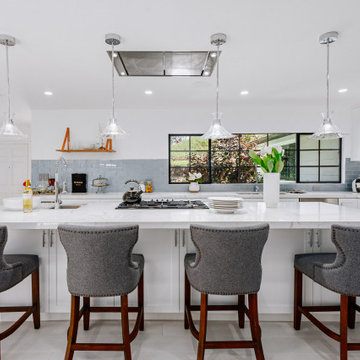
Large beach style l-shaped light wood floor open concept kitchen photo in Los Angeles with an undermount sink, shaker cabinets, white cabinets, marble countertops, blue backsplash, stainless steel appliances, an island and white countertops
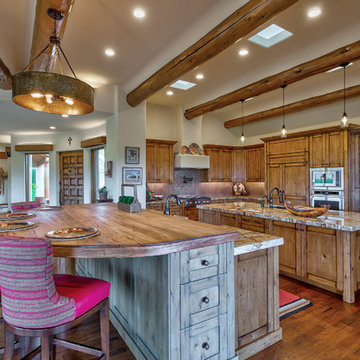
Open concept kitchen - large southwestern l-shaped medium tone wood floor and brown floor open concept kitchen idea in Phoenix with recessed-panel cabinets, medium tone wood cabinets, granite countertops, stainless steel appliances, two islands, multicolored countertops, an undermount sink and brown backsplash
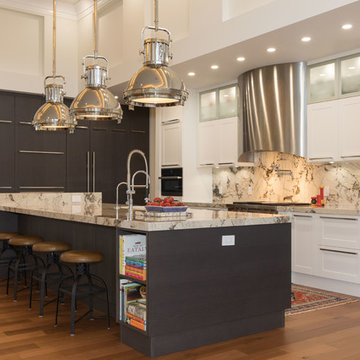
EXPANSIVE ISLAND WITH RAISED BASE FOR WINE POURING
Inspiration for a large contemporary l-shaped medium tone wood floor and brown floor open concept kitchen remodel in Other with shaker cabinets, white cabinets, marble countertops, beige backsplash, stone slab backsplash, paneled appliances, an island and beige countertops
Inspiration for a large contemporary l-shaped medium tone wood floor and brown floor open concept kitchen remodel in Other with shaker cabinets, white cabinets, marble countertops, beige backsplash, stone slab backsplash, paneled appliances, an island and beige countertops
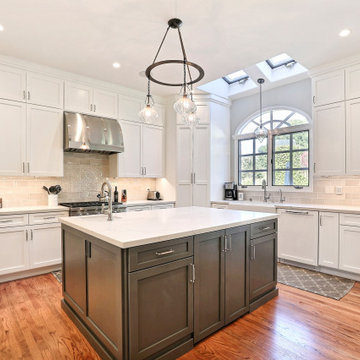
Love to cook? Well, then this is the kitchen for you! Every chef’s need would be met with the top of the line appliances, totally custom cabinetry storage (hello, baking rack!), and even a little hidden nook for favorite cookbooks - this kitchen literally has it all!
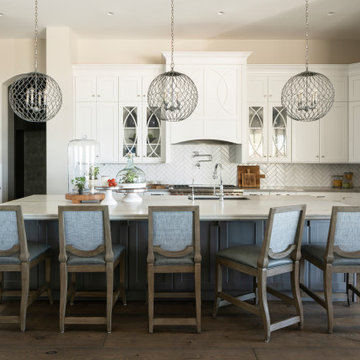
The classics never go out of style, as is the case with this custom new build that was interior designed from the blueprint stages with enduring longevity in mind. An eye for scale is key with these expansive spaces calling for proper proportions, intentional details, liveable luxe materials and a melding of functional design with timeless aesthetics. The result is cozy, welcoming and balanced grandeur. | Photography Joshua Caldwell
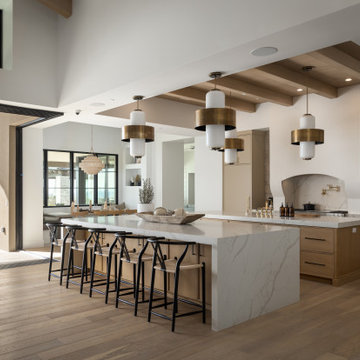
Large transitional galley light wood floor, beige floor and wood ceiling open concept kitchen photo in Phoenix with an undermount sink, beaded inset cabinets, light wood cabinets, quartz countertops, white backsplash, stone slab backsplash, stainless steel appliances, two islands and white countertops
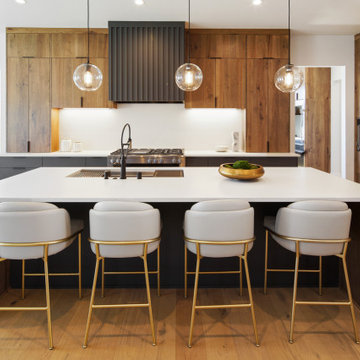
Inspiration for a large contemporary single-wall medium tone wood floor and brown floor open concept kitchen remodel in Portland with a drop-in sink, flat-panel cabinets, medium tone wood cabinets, granite countertops, beige backsplash, stainless steel appliances, an island and beige countertops
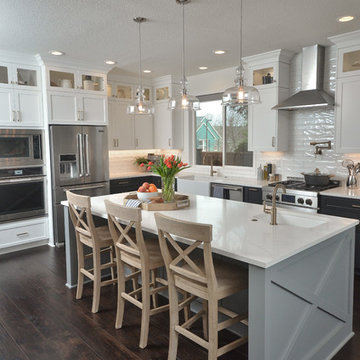
Example of a mid-sized transitional l-shaped dark wood floor and brown floor open concept kitchen design in Portland with an undermount sink, shaker cabinets, quartzite countertops, white backsplash, stainless steel appliances, an island and white countertops
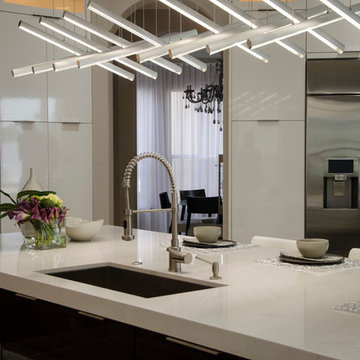
Contemporary kitchen renovation featuring Miralis cabinets, quartz counters, Miele appliances and custom accenting fixtures. Photo Credit: Julie Lehite
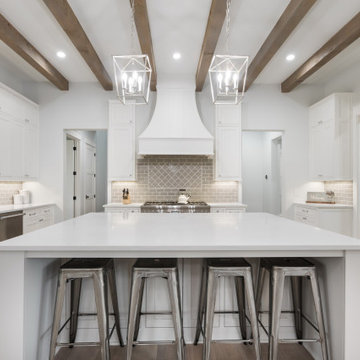
Step into elegance in this ivory-white kitchen adorned with stainless steel appliances. Wooden beam joists add warmth, contrasting with the cream backsplash. A luxuriously sized island boasts marble countertops, while hardwood floors gleam below. Two candle-shaped pendant lights illuminate, adding a touch of sophistication to this inviting culinary space.
Open Concept Kitchen Ideas
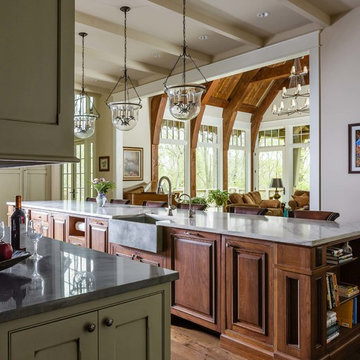
Marty Paoletta
Inspiration for a huge timeless l-shaped medium tone wood floor open concept kitchen remodel in Nashville with a farmhouse sink, flat-panel cabinets, green cabinets, marble countertops, brown backsplash, paneled appliances and an island
Inspiration for a huge timeless l-shaped medium tone wood floor open concept kitchen remodel in Nashville with a farmhouse sink, flat-panel cabinets, green cabinets, marble countertops, brown backsplash, paneled appliances and an island
7





