Open Concept Kitchen with a Farmhouse Sink Ideas
Refine by:
Budget
Sort by:Popular Today
39001 - 39020 of 57,599 photos
Item 1 of 3
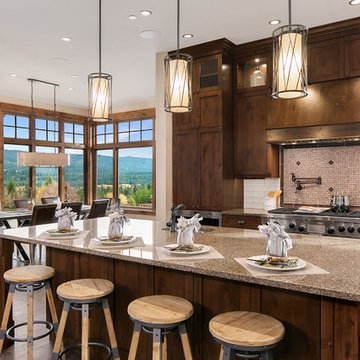
Open concept kitchen - rustic l-shaped dark wood floor and brown floor open concept kitchen idea in Seattle with shaker cabinets, dark wood cabinets, white backsplash, stainless steel appliances, an island, a farmhouse sink, granite countertops and subway tile backsplash
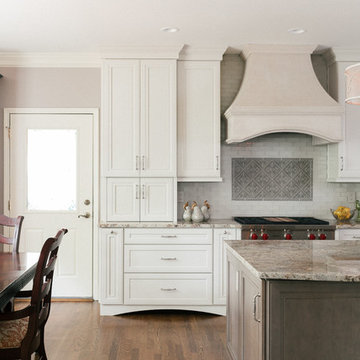
The clients believed the peninsula footprint was required due to the unique entry points from the hallway leading to the dining room and the foyer. The new island increases storage, counters and a more pleasant flow of traffic from all directions.
The biggest challenge was trying to make the structural beam that ran perpendicular to the space work in a new design; it was off center and difficult to balance the cabinetry and functional spaces to work with it. In the end it was decided to increase the budget and invest in moving the header in the ceiling to achieve the best design, esthetically and funcationlly.
Specific storage designed to meet the clients requests include:
- pocket doors at counter tops for everyday appliances
- deep drawers for pots, pans and Tupperware
- island includes designated zone for baking supplies
- tall and shallow pantry/food storage for easy access near island
- pull out spice near cooking
- tray dividers for assorted baking pans/sheets, cutting boards and numerous other serving trays
- cutlery and knife inserts and built in trash/recycle bins to keep things organized and convenient to use, out of sight
- custom design hutch to hold various, yet special dishes and silverware
Elements of design chosen to meet the clients wishes include:
- painted cabinetry to lighten up the room that lacks windows and give relief/contrast to the expansive wood floors
- monochromatic colors throughout give peaceful yet elegant atmosphere
o stained island provides interest and warmth with wood, but still unique in having a different stain than the wood floors – this is repeated in the tile mosaic backsplash behind the rangetop
- punch of fun color used on hutch for a unique, furniture feel
- carefully chosen detailed embellishments like the tile mosaic, valance toe boards, furniture base board around island, and island pendants are traditional details to not only the architecture of the home, but also the client’s furniture and décor.
- Paneled refrigerator minimizes the large appliance, help keeping an elegant feel
Superior cooking equipment includes a combi-steam oven, convection wall ovens paired with a built-in refrigerator with interior air filtration to better preserve fresh foods.
Photography by Gregg Willett
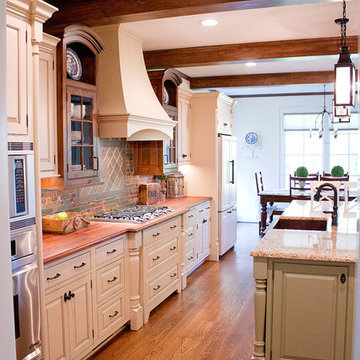
Mouser Custom Cabinetry with beaded inset door style with sage island. Photographed by Connell Photography
Open concept kitchen - large traditional single-wall medium tone wood floor open concept kitchen idea in Other with a farmhouse sink, beaded inset cabinets, white cabinets, granite countertops, multicolored backsplash, ceramic backsplash, stainless steel appliances and an island
Open concept kitchen - large traditional single-wall medium tone wood floor open concept kitchen idea in Other with a farmhouse sink, beaded inset cabinets, white cabinets, granite countertops, multicolored backsplash, ceramic backsplash, stainless steel appliances and an island
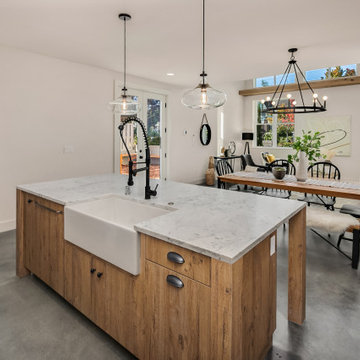
Beautifully designed farmhouse inspired kitchen with a mix of reclaimed and natural materials.
Open concept kitchen - large country concrete floor open concept kitchen idea in Seattle with a farmhouse sink, an island and multicolored countertops
Open concept kitchen - large country concrete floor open concept kitchen idea in Seattle with a farmhouse sink, an island and multicolored countertops
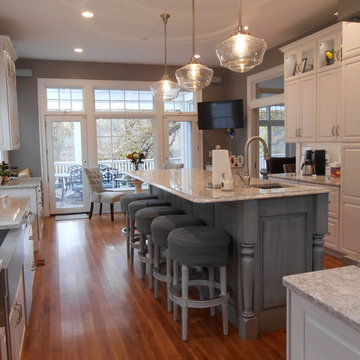
Example of a mid-sized trendy u-shaped medium tone wood floor and brown floor open concept kitchen design in Other with a farmhouse sink, raised-panel cabinets, white cabinets, granite countertops, gray backsplash, matchstick tile backsplash, stainless steel appliances, an island and gray countertops
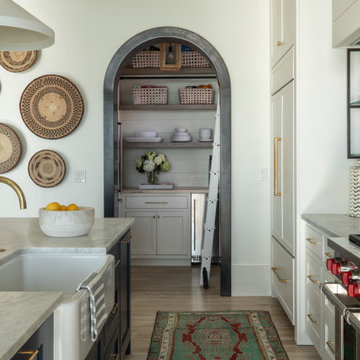
Example of a large beach style single-wall painted wood floor, beige floor and exposed beam open concept kitchen design in Other with a farmhouse sink, recessed-panel cabinets, white cabinets, granite countertops, gray backsplash, ceramic backsplash, white appliances, an island and gray countertops
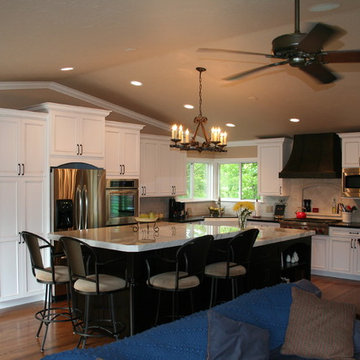
Classic old world charm in a modern kitchen/great room. Using Dura Supreme cabinetry, tumbled stone backsplash, stainless appliances and decorative hood.
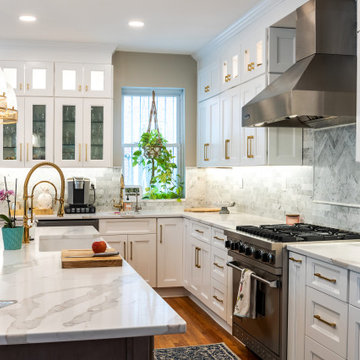
Open concept kitchen - large transitional l-shaped medium tone wood floor and brown floor open concept kitchen idea in DC Metro with a farmhouse sink, recessed-panel cabinets, white cabinets, quartz countertops, gray backsplash, marble backsplash, stainless steel appliances, an island and white countertops
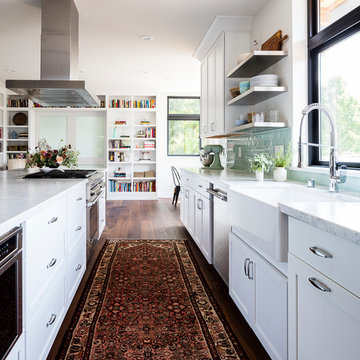
Set within one of Mercer Island’s many embankments is an RW Anderson Homes new build that is breathtaking. Our clients set their eyes on this property and saw the potential despite the overgrown landscape, steep and narrow gravel driveway, and the small 1950’s era home. To not forget the true roots of this property, you’ll find some of the wood salvaged from the original home incorporated into this dreamy modern farmhouse.
Building this beauty went through many trials and tribulations, no doubt. From breaking ground in the middle of winter to delays out of our control, it seemed like there was no end in sight at times. But when this project finally came to fruition - boy, was it worth it!
The design of this home was based on a lot of input from our clients - a busy family of five with a vision for their dream house. Hardwoods throughout, familiar paint colors from their old home, marble countertops, and an open concept floor plan were among some of the things on their shortlist. Three stories, four bedrooms, four bathrooms, one large laundry room, a mudroom, office, entryway, and an expansive great room make up this magnificent residence. No detail went unnoticed, from the custom deck railing to the elements making up the fireplace surround. It was a joy to work on this project and let our creative minds run a little wild!
---
Project designed by interior design studio Kimberlee Marie Interiors. They serve the Seattle metro area including Seattle, Bellevue, Kirkland, Medina, Clyde Hill, and Hunts Point.
For more about Kimberlee Marie Interiors, see here: https://www.kimberleemarie.com/
To learn more about this project, see here
http://www.kimberleemarie.com/mercerislandmodernfarmhouse
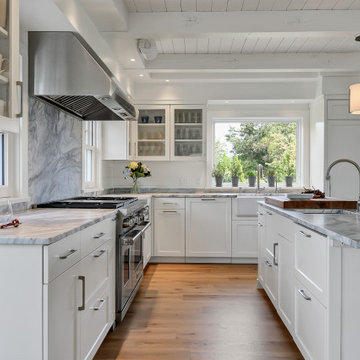
Open concept kitchen - coastal l-shaped light wood floor open concept kitchen idea in Providence with a farmhouse sink, flat-panel cabinets, white cabinets, marble countertops, gray backsplash, marble backsplash, paneled appliances, an island and gray countertops
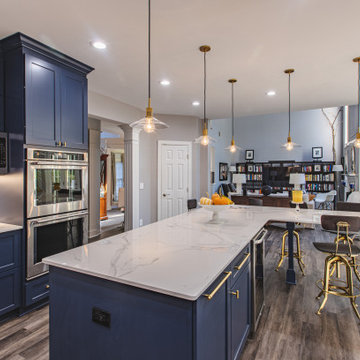
Open concept kitchen - mid-sized transitional u-shaped gray floor open concept kitchen idea in DC Metro with a farmhouse sink, recessed-panel cabinets, blue cabinets, quartz countertops, white backsplash, subway tile backsplash, stainless steel appliances, an island and white countertops
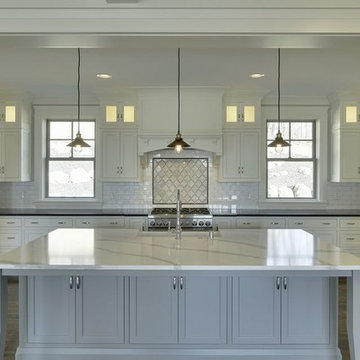
Large transitional u-shaped dark wood floor open concept kitchen photo in Minneapolis with a farmhouse sink, shaker cabinets, white cabinets, marble countertops, white backsplash, marble backsplash, paneled appliances and an island
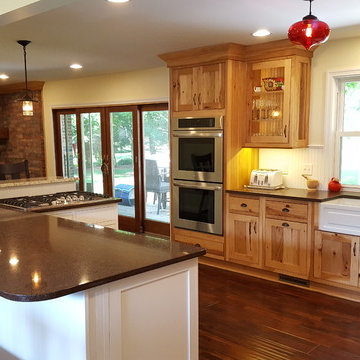
Open concept kitchen - mid-sized rustic u-shaped dark wood floor and brown floor open concept kitchen idea in Other with a farmhouse sink, shaker cabinets, light wood cabinets, quartz countertops, white backsplash, wood backsplash, stainless steel appliances, an island and brown countertops
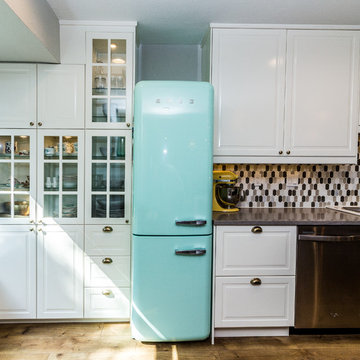
Mid-sized eclectic single-wall medium tone wood floor and brown floor open concept kitchen photo in Austin with a farmhouse sink, raised-panel cabinets, white cabinets, multicolored backsplash, mosaic tile backsplash, colored appliances and an island
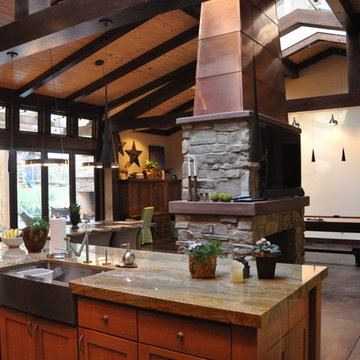
Views vrom kitchen, across Great Room and outdoor living area to entry garden. TV built into double-sided fireplace chimney.
Large mountain style galley concrete floor and brown floor open concept kitchen photo in San Francisco with a farmhouse sink, flat-panel cabinets, medium tone wood cabinets, granite countertops, brown backsplash, stone tile backsplash, paneled appliances, an island and brown countertops
Large mountain style galley concrete floor and brown floor open concept kitchen photo in San Francisco with a farmhouse sink, flat-panel cabinets, medium tone wood cabinets, granite countertops, brown backsplash, stone tile backsplash, paneled appliances, an island and brown countertops
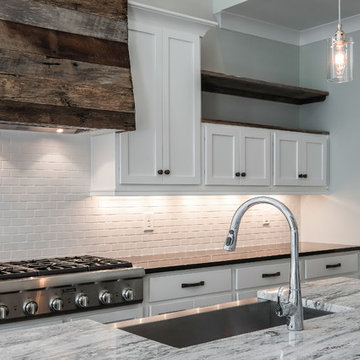
Showcase Photographers
Mid-sized arts and crafts galley dark wood floor open concept kitchen photo in Nashville with a farmhouse sink, shaker cabinets, white cabinets, granite countertops, white backsplash, ceramic backsplash, stainless steel appliances and an island
Mid-sized arts and crafts galley dark wood floor open concept kitchen photo in Nashville with a farmhouse sink, shaker cabinets, white cabinets, granite countertops, white backsplash, ceramic backsplash, stainless steel appliances and an island
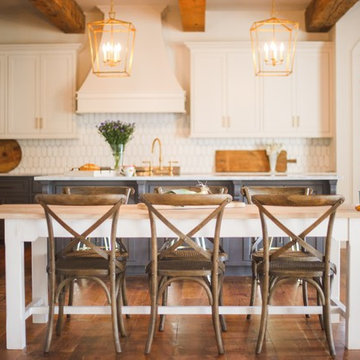
Large elegant l-shaped medium tone wood floor and brown floor open concept kitchen photo in Houston with a farmhouse sink, recessed-panel cabinets, gray cabinets, marble countertops, white backsplash, ceramic backsplash, stainless steel appliances, an island and white countertops
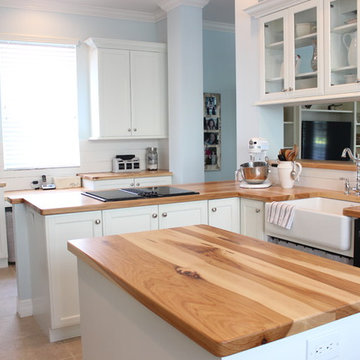
Example of a large cottage u-shaped ceramic tile open concept kitchen design in Tampa with a farmhouse sink, shaker cabinets, white cabinets, wood countertops, white backsplash, porcelain backsplash, black appliances and an island
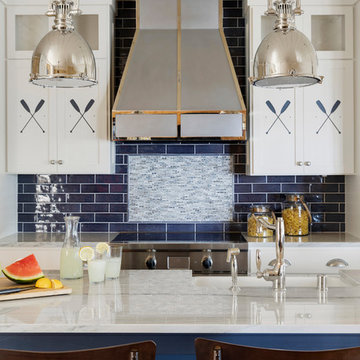
Spacecrafting Photography
Open concept kitchen - mid-sized coastal single-wall shiplap ceiling open concept kitchen idea in Minneapolis with a farmhouse sink, shaker cabinets, white cabinets, marble countertops, blue backsplash, subway tile backsplash, stainless steel appliances, an island and white countertops
Open concept kitchen - mid-sized coastal single-wall shiplap ceiling open concept kitchen idea in Minneapolis with a farmhouse sink, shaker cabinets, white cabinets, marble countertops, blue backsplash, subway tile backsplash, stainless steel appliances, an island and white countertops
Open Concept Kitchen with a Farmhouse Sink Ideas
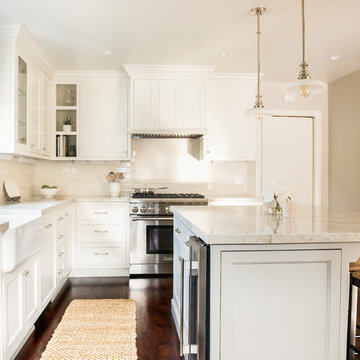
Art Lemus- Photographer
Inspiration for a mid-sized timeless l-shaped dark wood floor and brown floor open concept kitchen remodel in Los Angeles with a farmhouse sink, shaker cabinets, white cabinets, quartzite countertops, beige backsplash, subway tile backsplash, stainless steel appliances, an island and beige countertops
Inspiration for a mid-sized timeless l-shaped dark wood floor and brown floor open concept kitchen remodel in Los Angeles with a farmhouse sink, shaker cabinets, white cabinets, quartzite countertops, beige backsplash, subway tile backsplash, stainless steel appliances, an island and beige countertops
1951





