Open Concept Kitchen with a Farmhouse Sink Ideas
Refine by:
Budget
Sort by:Popular Today
38981 - 39000 of 57,607 photos
Item 1 of 3
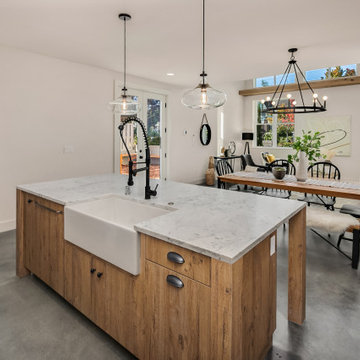
Beautifully designed farmhouse inspired kitchen with a mix of reclaimed and natural materials.
Open concept kitchen - large country concrete floor open concept kitchen idea in Seattle with a farmhouse sink, an island and multicolored countertops
Open concept kitchen - large country concrete floor open concept kitchen idea in Seattle with a farmhouse sink, an island and multicolored countertops
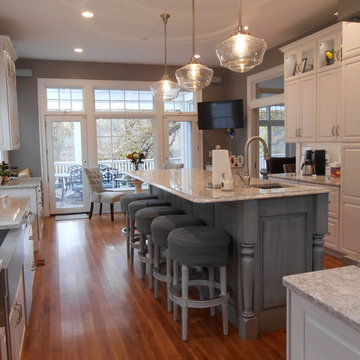
Example of a mid-sized trendy u-shaped medium tone wood floor and brown floor open concept kitchen design in Other with a farmhouse sink, raised-panel cabinets, white cabinets, granite countertops, gray backsplash, matchstick tile backsplash, stainless steel appliances, an island and gray countertops
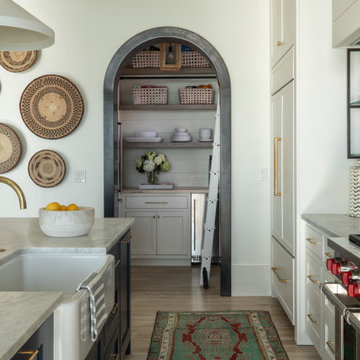
Example of a large beach style single-wall painted wood floor, beige floor and exposed beam open concept kitchen design in Other with a farmhouse sink, recessed-panel cabinets, white cabinets, granite countertops, gray backsplash, ceramic backsplash, white appliances, an island and gray countertops
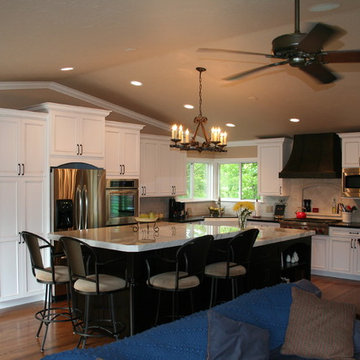
Classic old world charm in a modern kitchen/great room. Using Dura Supreme cabinetry, tumbled stone backsplash, stainless appliances and decorative hood.
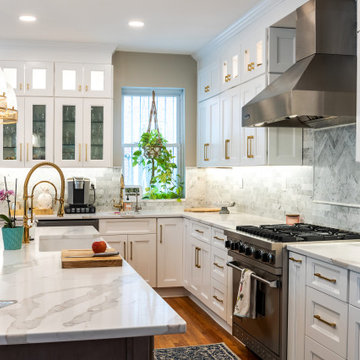
Open concept kitchen - large transitional l-shaped medium tone wood floor and brown floor open concept kitchen idea in DC Metro with a farmhouse sink, recessed-panel cabinets, white cabinets, quartz countertops, gray backsplash, marble backsplash, stainless steel appliances, an island and white countertops
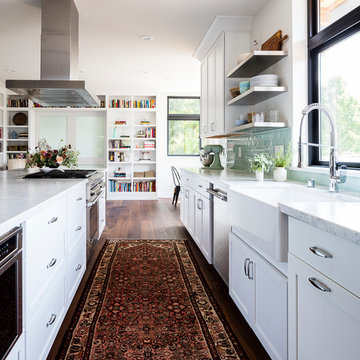
Set within one of Mercer Island’s many embankments is an RW Anderson Homes new build that is breathtaking. Our clients set their eyes on this property and saw the potential despite the overgrown landscape, steep and narrow gravel driveway, and the small 1950’s era home. To not forget the true roots of this property, you’ll find some of the wood salvaged from the original home incorporated into this dreamy modern farmhouse.
Building this beauty went through many trials and tribulations, no doubt. From breaking ground in the middle of winter to delays out of our control, it seemed like there was no end in sight at times. But when this project finally came to fruition - boy, was it worth it!
The design of this home was based on a lot of input from our clients - a busy family of five with a vision for their dream house. Hardwoods throughout, familiar paint colors from their old home, marble countertops, and an open concept floor plan were among some of the things on their shortlist. Three stories, four bedrooms, four bathrooms, one large laundry room, a mudroom, office, entryway, and an expansive great room make up this magnificent residence. No detail went unnoticed, from the custom deck railing to the elements making up the fireplace surround. It was a joy to work on this project and let our creative minds run a little wild!
---
Project designed by interior design studio Kimberlee Marie Interiors. They serve the Seattle metro area including Seattle, Bellevue, Kirkland, Medina, Clyde Hill, and Hunts Point.
For more about Kimberlee Marie Interiors, see here: https://www.kimberleemarie.com/
To learn more about this project, see here
http://www.kimberleemarie.com/mercerislandmodernfarmhouse
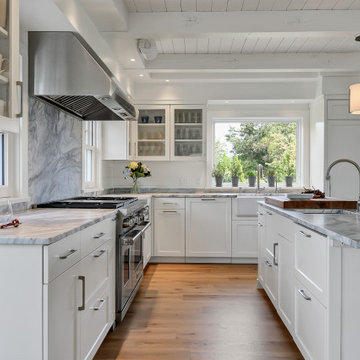
Open concept kitchen - coastal l-shaped light wood floor open concept kitchen idea in Providence with a farmhouse sink, flat-panel cabinets, white cabinets, marble countertops, gray backsplash, marble backsplash, paneled appliances, an island and gray countertops
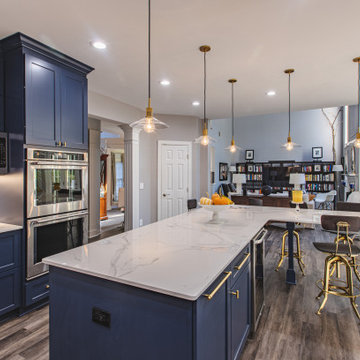
Open concept kitchen - mid-sized transitional u-shaped gray floor open concept kitchen idea in DC Metro with a farmhouse sink, recessed-panel cabinets, blue cabinets, quartz countertops, white backsplash, subway tile backsplash, stainless steel appliances, an island and white countertops
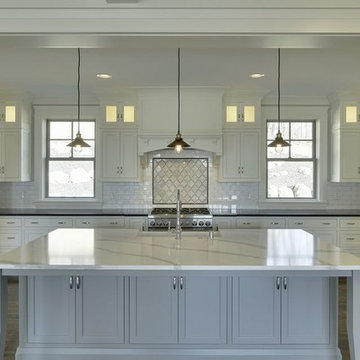
Large transitional u-shaped dark wood floor open concept kitchen photo in Minneapolis with a farmhouse sink, shaker cabinets, white cabinets, marble countertops, white backsplash, marble backsplash, paneled appliances and an island
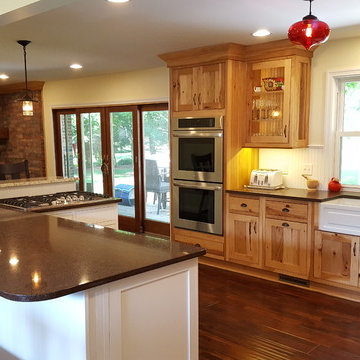
Open concept kitchen - mid-sized rustic u-shaped dark wood floor and brown floor open concept kitchen idea in Other with a farmhouse sink, shaker cabinets, light wood cabinets, quartz countertops, white backsplash, wood backsplash, stainless steel appliances, an island and brown countertops
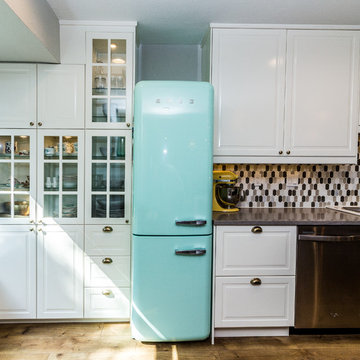
Mid-sized eclectic single-wall medium tone wood floor and brown floor open concept kitchen photo in Austin with a farmhouse sink, raised-panel cabinets, white cabinets, multicolored backsplash, mosaic tile backsplash, colored appliances and an island
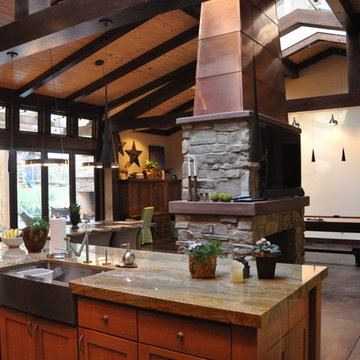
Views vrom kitchen, across Great Room and outdoor living area to entry garden. TV built into double-sided fireplace chimney.
Large mountain style galley concrete floor and brown floor open concept kitchen photo in San Francisco with a farmhouse sink, flat-panel cabinets, medium tone wood cabinets, granite countertops, brown backsplash, stone tile backsplash, paneled appliances, an island and brown countertops
Large mountain style galley concrete floor and brown floor open concept kitchen photo in San Francisco with a farmhouse sink, flat-panel cabinets, medium tone wood cabinets, granite countertops, brown backsplash, stone tile backsplash, paneled appliances, an island and brown countertops
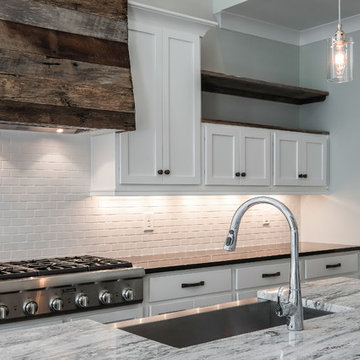
Showcase Photographers
Mid-sized arts and crafts galley dark wood floor open concept kitchen photo in Nashville with a farmhouse sink, shaker cabinets, white cabinets, granite countertops, white backsplash, ceramic backsplash, stainless steel appliances and an island
Mid-sized arts and crafts galley dark wood floor open concept kitchen photo in Nashville with a farmhouse sink, shaker cabinets, white cabinets, granite countertops, white backsplash, ceramic backsplash, stainless steel appliances and an island
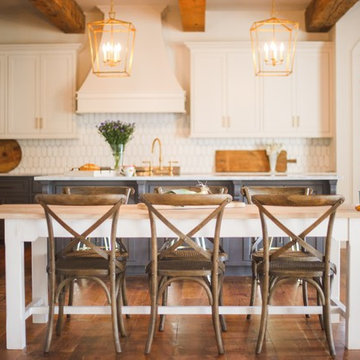
Large elegant l-shaped medium tone wood floor and brown floor open concept kitchen photo in Houston with a farmhouse sink, recessed-panel cabinets, gray cabinets, marble countertops, white backsplash, ceramic backsplash, stainless steel appliances, an island and white countertops
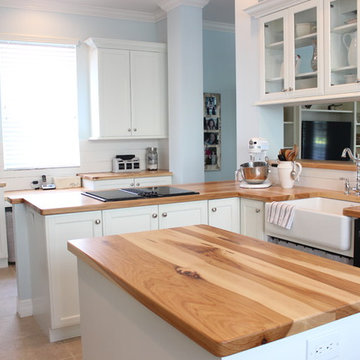
Example of a large cottage u-shaped ceramic tile open concept kitchen design in Tampa with a farmhouse sink, shaker cabinets, white cabinets, wood countertops, white backsplash, porcelain backsplash, black appliances and an island
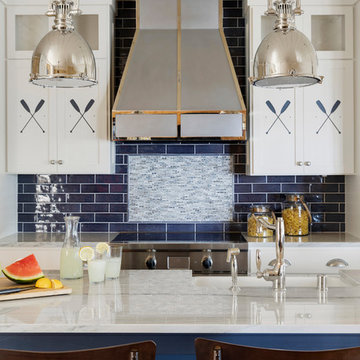
Spacecrafting Photography
Open concept kitchen - mid-sized coastal single-wall shiplap ceiling open concept kitchen idea in Minneapolis with a farmhouse sink, shaker cabinets, white cabinets, marble countertops, blue backsplash, subway tile backsplash, stainless steel appliances, an island and white countertops
Open concept kitchen - mid-sized coastal single-wall shiplap ceiling open concept kitchen idea in Minneapolis with a farmhouse sink, shaker cabinets, white cabinets, marble countertops, blue backsplash, subway tile backsplash, stainless steel appliances, an island and white countertops
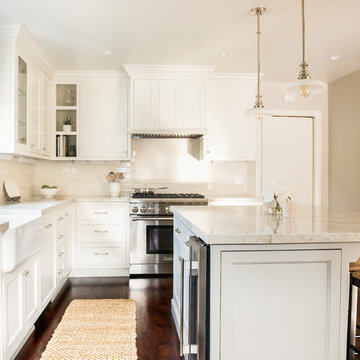
Art Lemus- Photographer
Inspiration for a mid-sized timeless l-shaped dark wood floor and brown floor open concept kitchen remodel in Los Angeles with a farmhouse sink, shaker cabinets, white cabinets, quartzite countertops, beige backsplash, subway tile backsplash, stainless steel appliances, an island and beige countertops
Inspiration for a mid-sized timeless l-shaped dark wood floor and brown floor open concept kitchen remodel in Los Angeles with a farmhouse sink, shaker cabinets, white cabinets, quartzite countertops, beige backsplash, subway tile backsplash, stainless steel appliances, an island and beige countertops
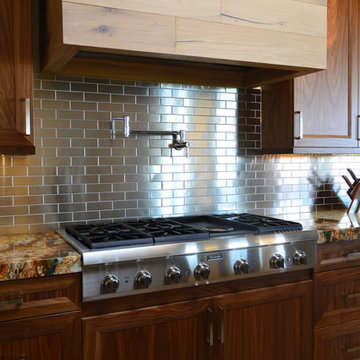
Full view of the range and hood wrap- as well as pot filler above the range.
Open concept kitchen - large contemporary u-shaped slate floor open concept kitchen idea in Phoenix with a farmhouse sink, recessed-panel cabinets, medium tone wood cabinets, granite countertops, metallic backsplash, metal backsplash, stainless steel appliances and an island
Open concept kitchen - large contemporary u-shaped slate floor open concept kitchen idea in Phoenix with a farmhouse sink, recessed-panel cabinets, medium tone wood cabinets, granite countertops, metallic backsplash, metal backsplash, stainless steel appliances and an island
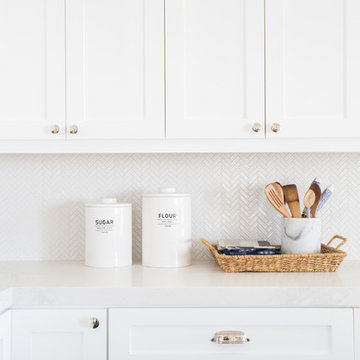
Shop the Look and See the Photo Tour here: https://www.studio-mcgee.com/studioblog/2015/9/7/coastal-prep-in-the-pacific-palisades-entry-and-formal-living-tour?rq=Pacific%20Palisades
Photos by Tessa Neustadt
Open Concept Kitchen with a Farmhouse Sink Ideas

Inspiration for a mid-sized country u-shaped concrete floor and gray floor open concept kitchen remodel in Houston with a farmhouse sink, shaker cabinets, white cabinets, granite countertops, white backsplash, subway tile backsplash, stainless steel appliances and a peninsula
1950





