Open Concept Kitchen with Blue Cabinets Ideas
Refine by:
Budget
Sort by:Popular Today
101 - 120 of 11,308 photos
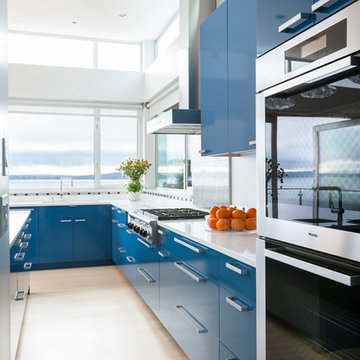
Designed by Johnson Squared, Bainbridge Is., WA © 2013 John Granen
Inspiration for a mid-sized contemporary u-shaped light wood floor and beige floor open concept kitchen remodel in Seattle with an undermount sink, flat-panel cabinets, blue cabinets, solid surface countertops, metallic backsplash, metal backsplash, stainless steel appliances and an island
Inspiration for a mid-sized contemporary u-shaped light wood floor and beige floor open concept kitchen remodel in Seattle with an undermount sink, flat-panel cabinets, blue cabinets, solid surface countertops, metallic backsplash, metal backsplash, stainless steel appliances and an island
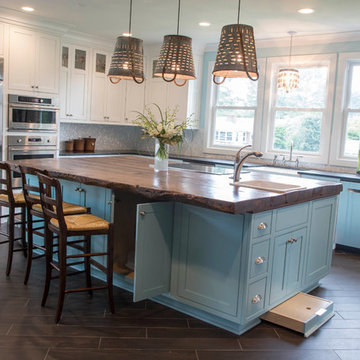
Ramone Photography
Open concept kitchen - large coastal l-shaped dark wood floor and brown floor open concept kitchen idea in Other with a farmhouse sink, beaded inset cabinets, blue cabinets, stainless steel appliances, an island, soapstone countertops, gray backsplash, mosaic tile backsplash and black countertops
Open concept kitchen - large coastal l-shaped dark wood floor and brown floor open concept kitchen idea in Other with a farmhouse sink, beaded inset cabinets, blue cabinets, stainless steel appliances, an island, soapstone countertops, gray backsplash, mosaic tile backsplash and black countertops

Mid-sized trendy l-shaped concrete floor and gray floor open concept kitchen photo in Austin with an undermount sink, flat-panel cabinets, blue cabinets, quartz countertops, white backsplash, subway tile backsplash, stainless steel appliances, an island and white countertops
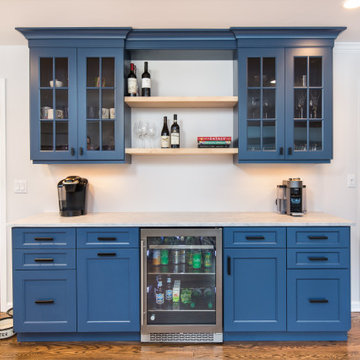
Inspiration for a large country l-shaped medium tone wood floor and brown floor open concept kitchen remodel in New York with a farmhouse sink, shaker cabinets, blue cabinets, quartz countertops, white backsplash, wood backsplash, stainless steel appliances, an island and white countertops
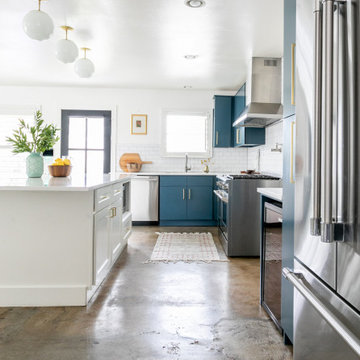
Inspiration for a mid-sized modern l-shaped concrete floor and gray floor open concept kitchen remodel in Austin with an undermount sink, flat-panel cabinets, blue cabinets, quartz countertops, white backsplash, subway tile backsplash, stainless steel appliances, an island and white countertops
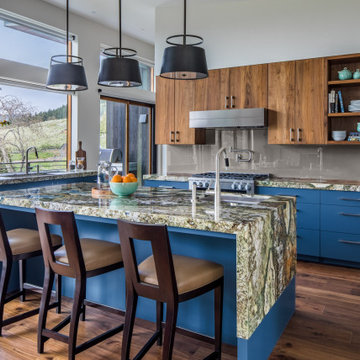
Example of a mid-sized mountain style l-shaped dark wood floor and brown floor open concept kitchen design in Portland with an undermount sink, flat-panel cabinets, blue cabinets, granite countertops, glass sheet backsplash, stainless steel appliances, an island, multicolored countertops and gray backsplash
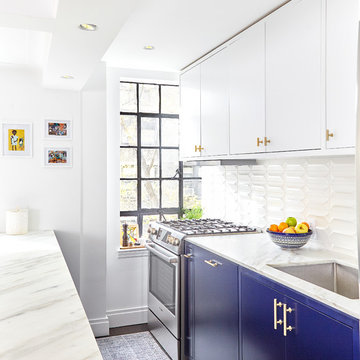
alyssa kirsten
Small transitional galley dark wood floor and brown floor open concept kitchen photo in New York with an undermount sink, flat-panel cabinets, marble countertops, white backsplash, ceramic backsplash, stainless steel appliances, an island and blue cabinets
Small transitional galley dark wood floor and brown floor open concept kitchen photo in New York with an undermount sink, flat-panel cabinets, marble countertops, white backsplash, ceramic backsplash, stainless steel appliances, an island and blue cabinets
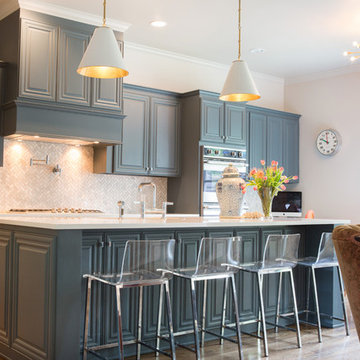
Suzi Neely
Inspiration for a large transitional l-shaped dark wood floor open concept kitchen remodel in Dallas with an undermount sink, raised-panel cabinets, blue cabinets, solid surface countertops, white backsplash, mosaic tile backsplash, stainless steel appliances and an island
Inspiration for a large transitional l-shaped dark wood floor open concept kitchen remodel in Dallas with an undermount sink, raised-panel cabinets, blue cabinets, solid surface countertops, white backsplash, mosaic tile backsplash, stainless steel appliances and an island
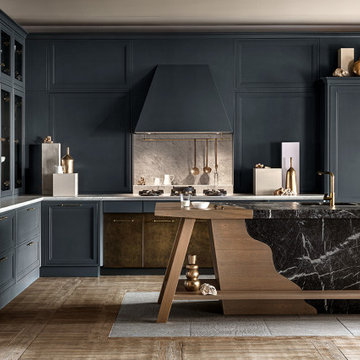
A meeting... Of materials: stainless steel, glass, white Carrara marble, wood, black Marquinia stone. Of styles, Farmhouse Shaker style contemporary and classic yet gives of the warm feeling of a rustic vibe interior design, creating a third, which transcends time. Match of finishes: hammering, antique brass finish, trowel, natural finish, matte, shiny reflective glass. An encounter between optimal functionality and pure aesthetics, which coexist in perfect balance. Blue avio, a color blue kitchen, played down by the large contemporary island and Shaker Style Cabinets, which aesthetically create a clever play of depth. The workhorse is undoubtedly his island, a dialogue of styles between classic and contemporary, a combination of materials in which honey-colored wood meets Nero Marquinia stone in a brushed finish and marble. The visual contrast alone, but also the Italian excellence of the material quality, make it a true work of art.

Double islands serve double duty for the busy residents and their large (27 grandchildren, and counting!) family. The 2” quartz tops are from Dwyer Marble & Stone, with chandeliers by Hubbardton Forge.
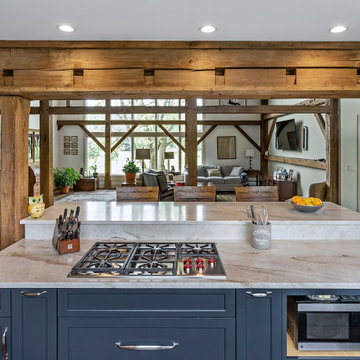
Nice view while cooking
Example of a mid-sized farmhouse galley medium tone wood floor, brown floor and exposed beam open concept kitchen design in Philadelphia with a farmhouse sink, shaker cabinets, blue cabinets, quartz countertops, white backsplash, porcelain backsplash, stainless steel appliances, an island and white countertops
Example of a mid-sized farmhouse galley medium tone wood floor, brown floor and exposed beam open concept kitchen design in Philadelphia with a farmhouse sink, shaker cabinets, blue cabinets, quartz countertops, white backsplash, porcelain backsplash, stainless steel appliances, an island and white countertops
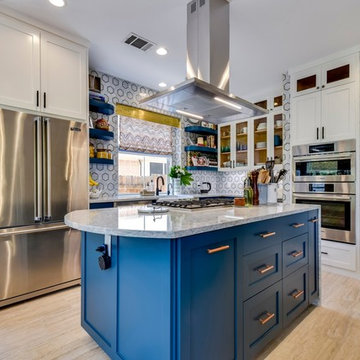
Twist Tours Photography
Example of a large trendy u-shaped travertine floor and beige floor open concept kitchen design in Austin with a farmhouse sink, shaker cabinets, blue cabinets, quartz countertops, multicolored backsplash, marble backsplash, stainless steel appliances, an island and gray countertops
Example of a large trendy u-shaped travertine floor and beige floor open concept kitchen design in Austin with a farmhouse sink, shaker cabinets, blue cabinets, quartz countertops, multicolored backsplash, marble backsplash, stainless steel appliances, an island and gray countertops
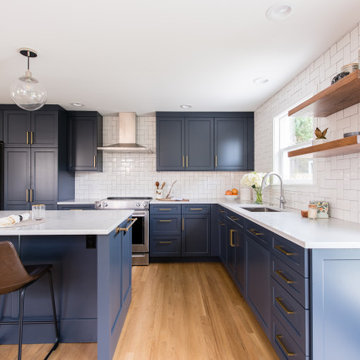
Open concept kitchen - large transitional l-shaped light wood floor and brown floor open concept kitchen idea in Seattle with an undermount sink, shaker cabinets, blue cabinets, quartz countertops, white backsplash, porcelain backsplash, stainless steel appliances, an island and white countertops
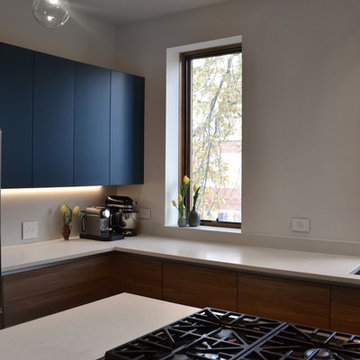
Nicholas Roarike Moriarty
Mid-sized minimalist l-shaped light wood floor open concept kitchen photo in Chicago with an undermount sink, flat-panel cabinets, blue cabinets, quartz countertops, white backsplash, stone slab backsplash, stainless steel appliances and an island
Mid-sized minimalist l-shaped light wood floor open concept kitchen photo in Chicago with an undermount sink, flat-panel cabinets, blue cabinets, quartz countertops, white backsplash, stone slab backsplash, stainless steel appliances and an island
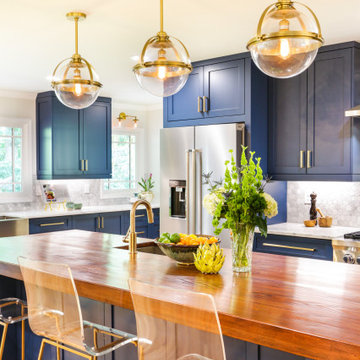
Example of a large classic l-shaped open concept kitchen design in Atlanta with an undermount sink, shaker cabinets, blue cabinets, wood countertops, gray backsplash, ceramic backsplash, stainless steel appliances, an island and brown countertops

Kitchen featuring white oak lower cabinetry, white painted upper cabinetry with blue accent cabinetry, including the island. Custom steel hood fabricated in-house by Ridgecrest Designs. Custom wood beam light fixture fabricated in-house by Ridgecrest Designs. Steel mesh cabinet panels, brass and bronze hardware, La Cornue French range, concrete island countertop and engineered quartz perimeter countertop. The 10' AG Millworks doors open out onto the California Room.
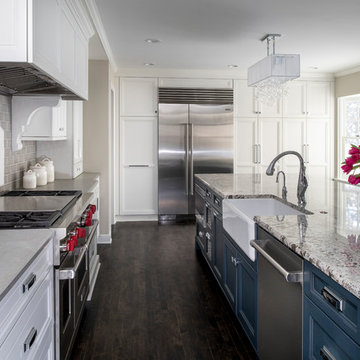
The storage doesn't stop in this space! Take a look at the wall of cabinetry surrounding the refrigerator. The floor to ceiling storage is perfect for keeping items out of sight but right on hand.
Scott Amundson Photography, LLC
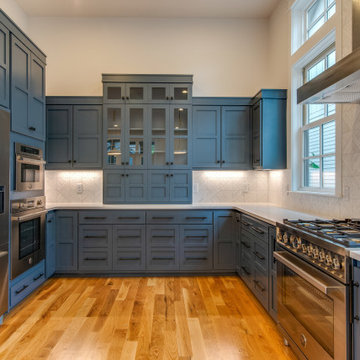
Example of a large transitional u-shaped light wood floor open concept kitchen design in Nashville with an undermount sink, recessed-panel cabinets, blue cabinets, quartz countertops, white backsplash, marble backsplash, stainless steel appliances, a peninsula and white countertops
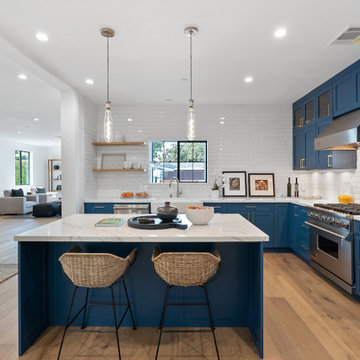
Inspiration for a large transitional u-shaped medium tone wood floor and brown floor open concept kitchen remodel in Los Angeles with a farmhouse sink, shaker cabinets, blue cabinets, white backsplash, ceramic backsplash, stainless steel appliances, an island and white countertops
Open Concept Kitchen with Blue Cabinets Ideas
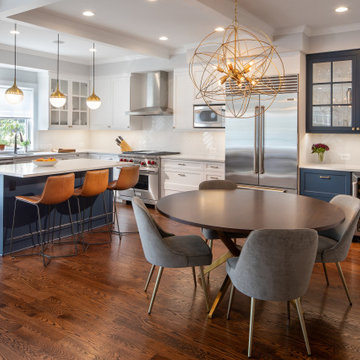
The first level’s maze-like floorplan accommodated three cramped bedrooms, a bathroom and kitchen and living room. The new program’s focus was to move the kitchen to the back of the house and make it open to the family room and dining area. French doors connect the family space to a rear patio, and large windows flood the open space with natural light. Increasing the ceiling height from 8 to 9 feet also adds to the open feel. This was possible as we were adding a full second story.
• Second Story Stairs. It was important for the family that the stairs to the bedrooms be located near the living areas, so instead of stacking stairs to the new second floor over the existing stairs to the basement, the designer placed them near the family room. The designer took the family’s comfort into consideration and created a landing for the stairway. A new window above the two-story stairwell brings in natural light. The under-stair area is fitted with open shelves for decorations and books.
6





