Open Concept Kitchen with Brown Backsplash Ideas
Refine by:
Budget
Sort by:Popular Today
61 - 80 of 8,939 photos
Item 1 of 3
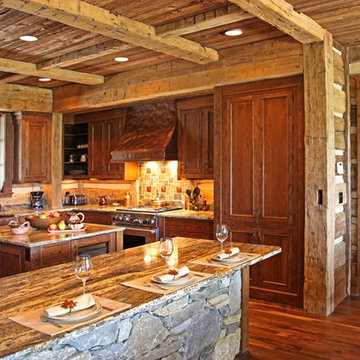
This stunning mountain lodge, custom designed by MossCreek, features the elegant rustic style that MossCreek has become so well known for. Open family spaces, cozy gathering spots and large outdoor living areas all combine to create the perfect custom mountain retreat. Photo by Erwin Loveland
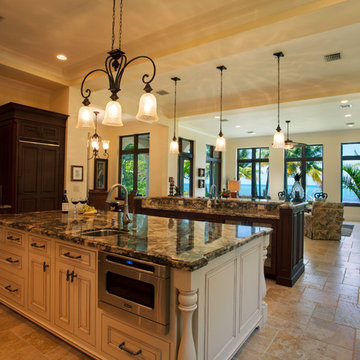
Open concept kitchen/living room with wet bar.
Inspiration for a large mediterranean u-shaped travertine floor and beige floor open concept kitchen remodel in Miami with a drop-in sink, raised-panel cabinets, beige cabinets, granite countertops, brown backsplash, glass tile backsplash, paneled appliances and two islands
Inspiration for a large mediterranean u-shaped travertine floor and beige floor open concept kitchen remodel in Miami with a drop-in sink, raised-panel cabinets, beige cabinets, granite countertops, brown backsplash, glass tile backsplash, paneled appliances and two islands
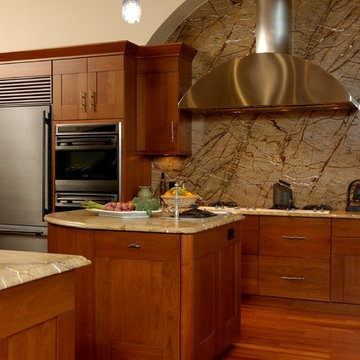
kitchendesigns.com -
Designed by Kitchen Designs by Ken Kelly
Example of a large trendy u-shaped medium tone wood floor open concept kitchen design in New York with a farmhouse sink, medium tone wood cabinets, brown backsplash, stainless steel appliances, an island, flat-panel cabinets, granite countertops and stone slab backsplash
Example of a large trendy u-shaped medium tone wood floor open concept kitchen design in New York with a farmhouse sink, medium tone wood cabinets, brown backsplash, stainless steel appliances, an island, flat-panel cabinets, granite countertops and stone slab backsplash
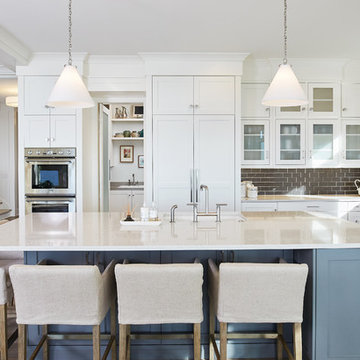
Ashley Avila
Example of a beach style l-shaped medium tone wood floor open concept kitchen design in Grand Rapids with shaker cabinets, white cabinets, brown backsplash, subway tile backsplash, stainless steel appliances and an island
Example of a beach style l-shaped medium tone wood floor open concept kitchen design in Grand Rapids with shaker cabinets, white cabinets, brown backsplash, subway tile backsplash, stainless steel appliances and an island
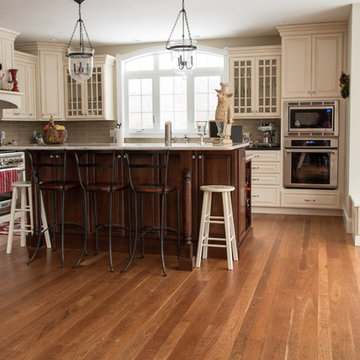
Custom milled wide and long plank American Cherry wood flooring from Hull Forest Products. 1-800-928-9602 www.hullforest.com
Example of a mid-sized classic medium tone wood floor open concept kitchen design in Boston with a farmhouse sink, raised-panel cabinets, white cabinets, brown backsplash, stone tile backsplash, stainless steel appliances and an island
Example of a mid-sized classic medium tone wood floor open concept kitchen design in Boston with a farmhouse sink, raised-panel cabinets, white cabinets, brown backsplash, stone tile backsplash, stainless steel appliances and an island
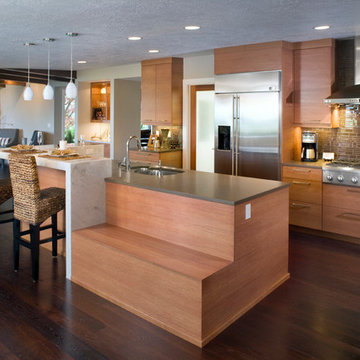
From this angle it is easy to see the GE Monogram 6-burner range and hood. In the foreground is bench seating for a table that will eventually be set here. Interior Design by Gina Wagner of Seed Interiors
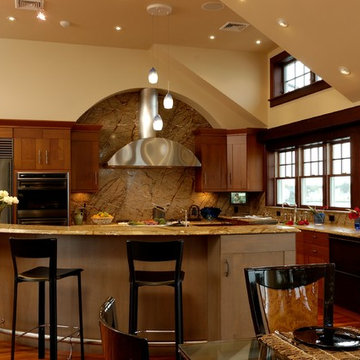
kitchendesigns.com -
Designed by Kitchen Designs by Ken Kelly
Large trendy u-shaped medium tone wood floor open concept kitchen photo in New York with a farmhouse sink, medium tone wood cabinets, brown backsplash, stainless steel appliances, an island, flat-panel cabinets, granite countertops and stone slab backsplash
Large trendy u-shaped medium tone wood floor open concept kitchen photo in New York with a farmhouse sink, medium tone wood cabinets, brown backsplash, stainless steel appliances, an island, flat-panel cabinets, granite countertops and stone slab backsplash
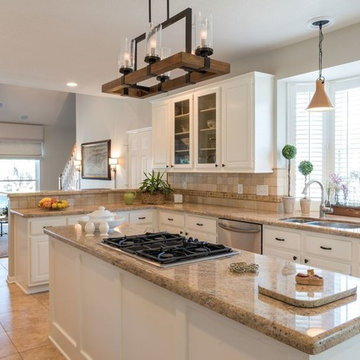
Mid-sized transitional u-shaped ceramic tile and brown floor open concept kitchen photo in Houston with a double-bowl sink, raised-panel cabinets, white cabinets, granite countertops, brown backsplash, stone tile backsplash, stainless steel appliances and an island
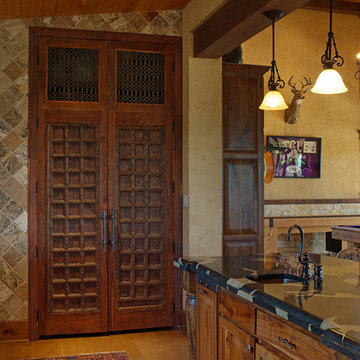
Sara Donaldson Photograph
Open concept kitchen - mid-sized rustic single-wall light wood floor and brown floor open concept kitchen idea in Dallas with raised-panel cabinets, medium tone wood cabinets, marble countertops, stone tile backsplash, black appliances, an island, a farmhouse sink and brown backsplash
Open concept kitchen - mid-sized rustic single-wall light wood floor and brown floor open concept kitchen idea in Dallas with raised-panel cabinets, medium tone wood cabinets, marble countertops, stone tile backsplash, black appliances, an island, a farmhouse sink and brown backsplash
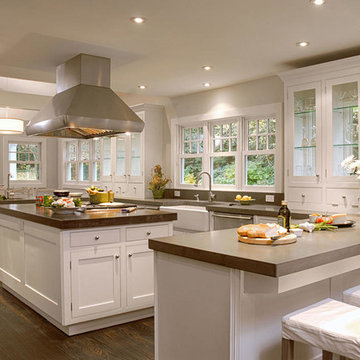
Mark Samu
Large elegant l-shaped dark wood floor and brown floor open concept kitchen photo in New York with an integrated sink, shaker cabinets, white cabinets, solid surface countertops, brown backsplash, stone slab backsplash, stainless steel appliances and an island
Large elegant l-shaped dark wood floor and brown floor open concept kitchen photo in New York with an integrated sink, shaker cabinets, white cabinets, solid surface countertops, brown backsplash, stone slab backsplash, stainless steel appliances and an island

Bob Greenspan Photography
Open concept kitchen - large traditional l-shaped medium tone wood floor open concept kitchen idea in Kansas City with a double-bowl sink, beaded inset cabinets, medium tone wood cabinets, granite countertops, brown backsplash, stone slab backsplash, colored appliances and an island
Open concept kitchen - large traditional l-shaped medium tone wood floor open concept kitchen idea in Kansas City with a double-bowl sink, beaded inset cabinets, medium tone wood cabinets, granite countertops, brown backsplash, stone slab backsplash, colored appliances and an island
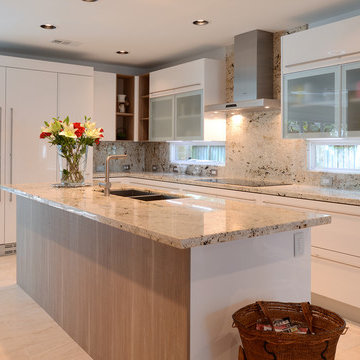
Marisela Sandrea came into Cantoni Houston looking to completely remodel her single family traditional home into a more transitional home with a contemporary flair. From furnishing the home's interiors and outdoor space with a focus on oak mixed with lacquer finishes to installing one of our Italian Bontempi kitchens and appliances, Houston designer Geroge Saba utilized Cantoni's vast library of resources to help the Sandrea family create a home with a soft contemporary design. For more information on the Sandrea Residence: http://cantoni.com/interior-design-services/projects/sandrea-residence#.UyxK8ly0Gig
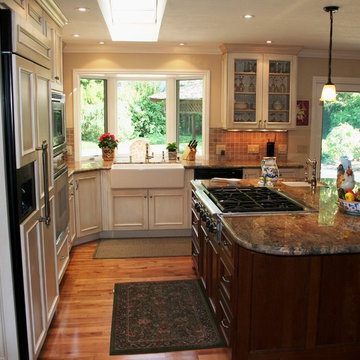
White Glazed Kitchen With Cherry Island. Granite Countertops.
Mid-sized elegant l-shaped light wood floor open concept kitchen photo in San Francisco with a farmhouse sink, recessed-panel cabinets, white cabinets, granite countertops, brown backsplash, porcelain backsplash, stainless steel appliances and an island
Mid-sized elegant l-shaped light wood floor open concept kitchen photo in San Francisco with a farmhouse sink, recessed-panel cabinets, white cabinets, granite countertops, brown backsplash, porcelain backsplash, stainless steel appliances and an island
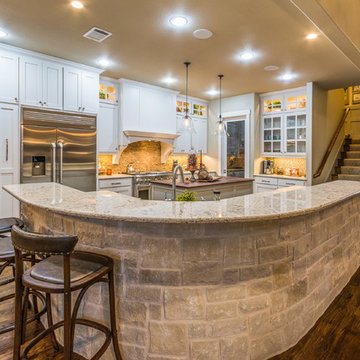
Inspiration for a large transitional l-shaped dark wood floor open concept kitchen remodel in Dallas with shaker cabinets, white cabinets, granite countertops, brown backsplash, stone tile backsplash, stainless steel appliances and two islands
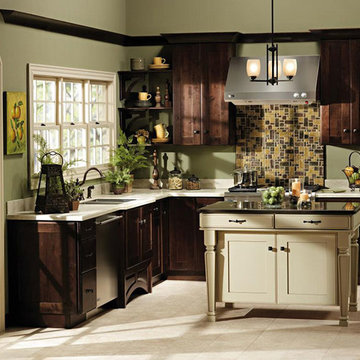
Decora
Inspiration for a mid-sized mediterranean l-shaped beige floor open concept kitchen remodel in Cedar Rapids with a double-bowl sink, shaker cabinets, dark wood cabinets, quartzite countertops, brown backsplash, glass tile backsplash, stainless steel appliances and an island
Inspiration for a mid-sized mediterranean l-shaped beige floor open concept kitchen remodel in Cedar Rapids with a double-bowl sink, shaker cabinets, dark wood cabinets, quartzite countertops, brown backsplash, glass tile backsplash, stainless steel appliances and an island
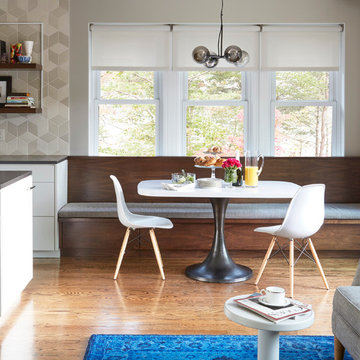
Mid-sized minimalist l-shaped dark wood floor open concept kitchen photo in Chicago with an undermount sink, flat-panel cabinets, white cabinets, quartz countertops, brown backsplash, ceramic backsplash, stainless steel appliances and an island
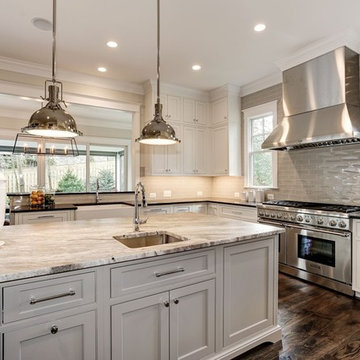
Large country u-shaped dark wood floor and brown floor open concept kitchen photo in DC Metro with a farmhouse sink, recessed-panel cabinets, white cabinets, granite countertops, brown backsplash, subway tile backsplash, stainless steel appliances and an island
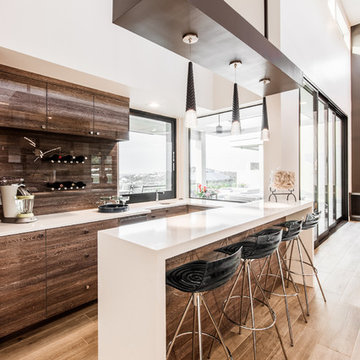
Example of a mid-sized minimalist l-shaped light wood floor and brown floor open concept kitchen design in Austin with an undermount sink, flat-panel cabinets, dark wood cabinets, solid surface countertops, brown backsplash, wood backsplash, stainless steel appliances and a peninsula
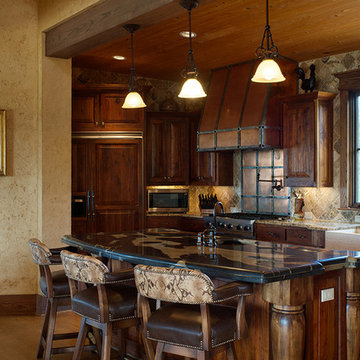
Sara Donaldson Photograph
Mid-sized mountain style single-wall light wood floor and brown floor open concept kitchen photo in Dallas with a farmhouse sink, raised-panel cabinets, medium tone wood cabinets, marble countertops, stone tile backsplash, black appliances, an island and brown backsplash
Mid-sized mountain style single-wall light wood floor and brown floor open concept kitchen photo in Dallas with a farmhouse sink, raised-panel cabinets, medium tone wood cabinets, marble countertops, stone tile backsplash, black appliances, an island and brown backsplash
Open Concept Kitchen with Brown Backsplash Ideas
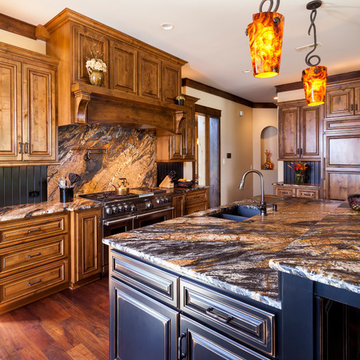
Everett Custom Homes & Jim Schmid Photography
Open concept kitchen - large rustic l-shaped dark wood floor and brown floor open concept kitchen idea in Charlotte with a double-bowl sink, raised-panel cabinets, dark wood cabinets, granite countertops, brown backsplash, paneled appliances, an island and stone slab backsplash
Open concept kitchen - large rustic l-shaped dark wood floor and brown floor open concept kitchen idea in Charlotte with a double-bowl sink, raised-panel cabinets, dark wood cabinets, granite countertops, brown backsplash, paneled appliances, an island and stone slab backsplash
4





