Open Concept Kitchen with Concrete Countertops Ideas
Refine by:
Budget
Sort by:Popular Today
81 - 100 of 3,946 photos
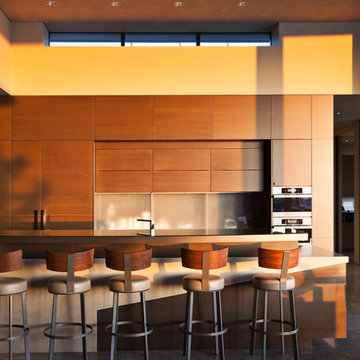
Interior Designer Jacques Saint Dizier
Landscape Architect Dustin Moore of Strata
while with Suzman Cole Design Associates
Frank Paul Perez, Red Lily Studios
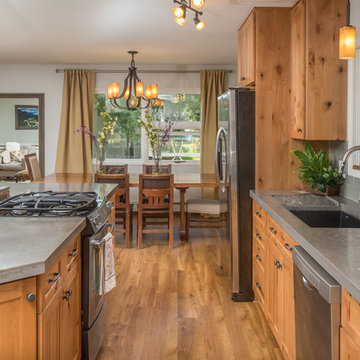
Dave M. Davis Photography, Dura Supreme Cabinetry
Inspiration for a mid-sized rustic galley vinyl floor open concept kitchen remodel in Other with an undermount sink, shaker cabinets, light wood cabinets, concrete countertops, gray backsplash, glass tile backsplash, stainless steel appliances and an island
Inspiration for a mid-sized rustic galley vinyl floor open concept kitchen remodel in Other with an undermount sink, shaker cabinets, light wood cabinets, concrete countertops, gray backsplash, glass tile backsplash, stainless steel appliances and an island
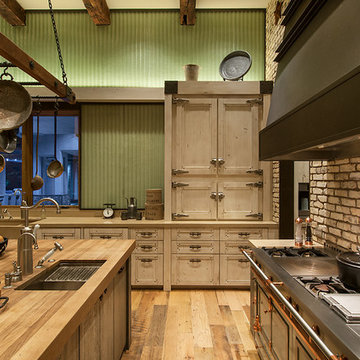
Mark Boisclair
Example of a mountain style u-shaped light wood floor open concept kitchen design in Phoenix with beige cabinets, concrete countertops, paneled appliances and an island
Example of a mountain style u-shaped light wood floor open concept kitchen design in Phoenix with beige cabinets, concrete countertops, paneled appliances and an island
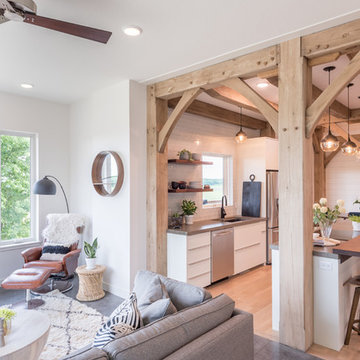
Example of a mid-sized cottage single-wall medium tone wood floor and brown floor open concept kitchen design in Minneapolis with an undermount sink, flat-panel cabinets, white cabinets, concrete countertops, white backsplash, subway tile backsplash, stainless steel appliances, an island and gray countertops
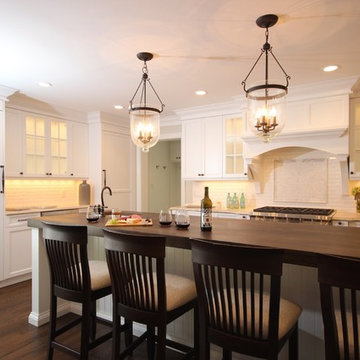
Timeless beauty with a stained and distressed concrete butcher block and paneled appliances.
Inspiration for a large transitional l-shaped dark wood floor open concept kitchen remodel in New York with a farmhouse sink, shaker cabinets, white cabinets, concrete countertops, white backsplash, subway tile backsplash, stainless steel appliances and an island
Inspiration for a large transitional l-shaped dark wood floor open concept kitchen remodel in New York with a farmhouse sink, shaker cabinets, white cabinets, concrete countertops, white backsplash, subway tile backsplash, stainless steel appliances and an island
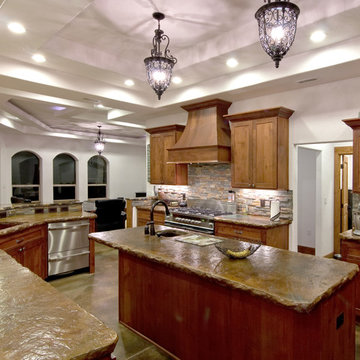
This kitchen is set up for entertaining! Open on two sides to living and dining rooms, island prep sink, wine cooler, wine rack, copper sinks, subzero refrigerator/freezer.
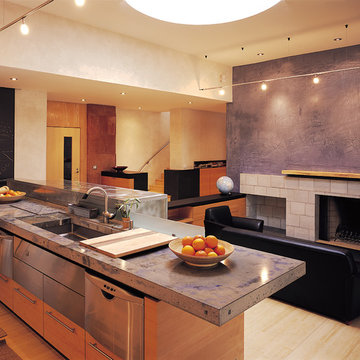
Fu-Tung Cheng, CHENG Design
• Kitchen Island overlooking Living Room and Fireplace, Mammoth Lakes home
The entry way is the focal point of this mountain home, with a pared concrete wall leading you into a "decompression" chamber as foyer - a place to shed your coat and come in from the cold in the filtered light of the stacked-glass skylight. The earthy, contemporary look and feel of the exterior is further played upon once inside the residence, as the open-plan spaces reflect solid, substantial lines. Concrete, flagstone, stainless steel and zinc are warmed with the coupling of maple cabinetry and muted color palette throughout the living spaces.
Photography: Matthew Millman
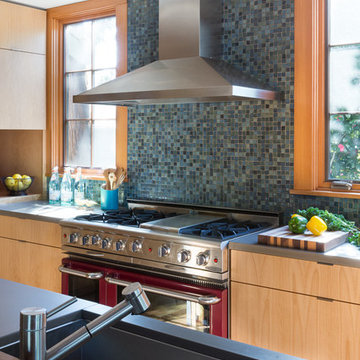
David Duncan Livingston
Mid-sized arts and crafts l-shaped medium tone wood floor open concept kitchen photo in San Francisco with a single-bowl sink, flat-panel cabinets, medium tone wood cabinets, concrete countertops, blue backsplash, ceramic backsplash, stainless steel appliances and an island
Mid-sized arts and crafts l-shaped medium tone wood floor open concept kitchen photo in San Francisco with a single-bowl sink, flat-panel cabinets, medium tone wood cabinets, concrete countertops, blue backsplash, ceramic backsplash, stainless steel appliances and an island
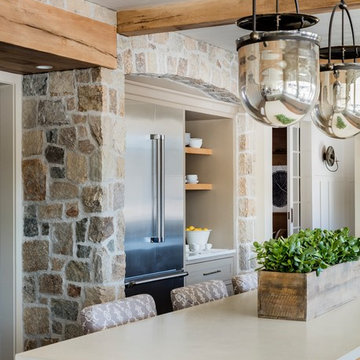
New Kitchen with new stone walls and beams. Interior Architecture + Design by Lisa Tharp.
Photography by Michael J. Lee
Open concept kitchen - transitional u-shaped dark wood floor and gray floor open concept kitchen idea in Boston with an undermount sink, shaker cabinets, medium tone wood cabinets, concrete countertops, stainless steel appliances and an island
Open concept kitchen - transitional u-shaped dark wood floor and gray floor open concept kitchen idea in Boston with an undermount sink, shaker cabinets, medium tone wood cabinets, concrete countertops, stainless steel appliances and an island
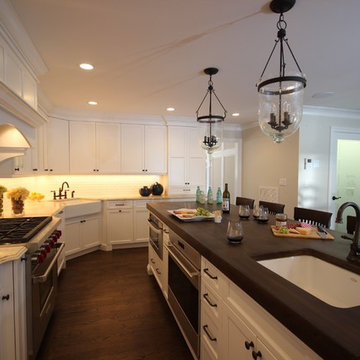
An entertainers paradise, this kitchen features a custom concrete butcher block and plenty of prep space
Open concept kitchen - large transitional l-shaped dark wood floor open concept kitchen idea in New York with a farmhouse sink, concrete countertops, an island, shaker cabinets, white cabinets, white backsplash, subway tile backsplash and stainless steel appliances
Open concept kitchen - large transitional l-shaped dark wood floor open concept kitchen idea in New York with a farmhouse sink, concrete countertops, an island, shaker cabinets, white cabinets, white backsplash, subway tile backsplash and stainless steel appliances
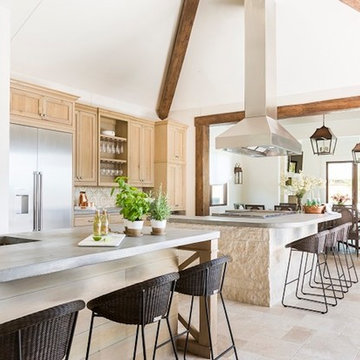
Open concept kitchen - huge single-wall porcelain tile and beige floor open concept kitchen idea in Houston with recessed-panel cabinets, white cabinets, stainless steel appliances, an undermount sink, concrete countertops, beige backsplash, mosaic tile backsplash, two islands and gray countertops
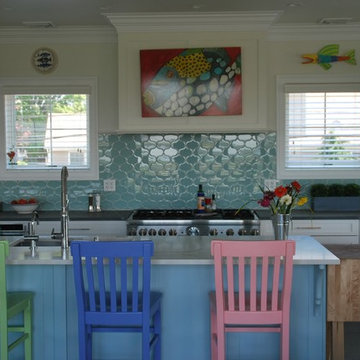
Example of a mid-sized eclectic l-shaped ceramic tile and gray floor open concept kitchen design with an undermount sink, shaker cabinets, white cabinets, concrete countertops, blue backsplash, ceramic backsplash, stainless steel appliances and an island
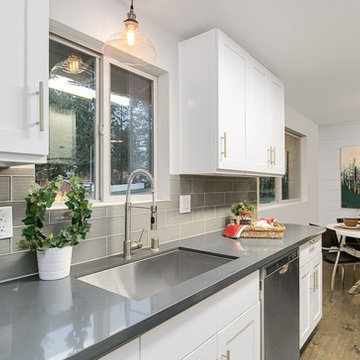
Continuing the dark hardwood flooring into the kitchen kept a cohesive look and made the home feel larger. The rustic vintage style pendant light over the kitchen sink adds some charm and style to the kitchen sink. We kept the accessories neutral, again using glass, wood and a neutral pallet.
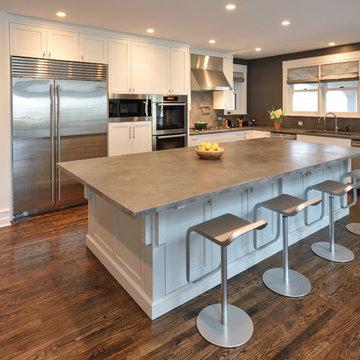
Michael Lipman
Example of a trendy l-shaped medium tone wood floor open concept kitchen design in Chicago with an integrated sink, beaded inset cabinets, white cabinets, concrete countertops, gray backsplash, cement tile backsplash, stainless steel appliances and an island
Example of a trendy l-shaped medium tone wood floor open concept kitchen design in Chicago with an integrated sink, beaded inset cabinets, white cabinets, concrete countertops, gray backsplash, cement tile backsplash, stainless steel appliances and an island
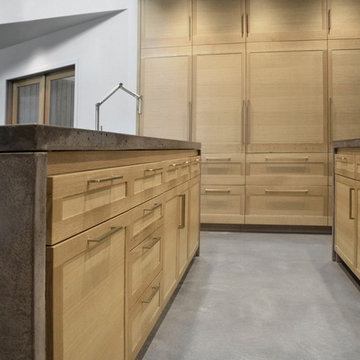
Nicholas Moriarty Interiors
Inspiration for a large modern galley concrete floor open concept kitchen remodel in Chicago with an undermount sink, shaker cabinets, light wood cabinets, concrete countertops, paneled appliances and two islands
Inspiration for a large modern galley concrete floor open concept kitchen remodel in Chicago with an undermount sink, shaker cabinets, light wood cabinets, concrete countertops, paneled appliances and two islands
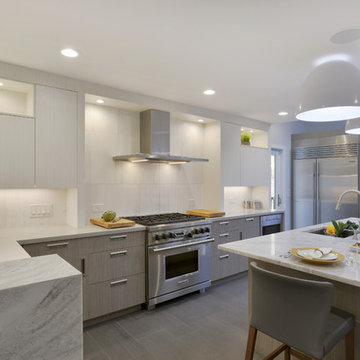
Two-tone cabinet colors harmoniously blend with the marble backsplash tile, concrete and quartzite countertops in this modern, family-friendly kitchen. Stainless steel appliances coordinate nicely with the muted tones of gray and white.
Photography: Peter Krupenye
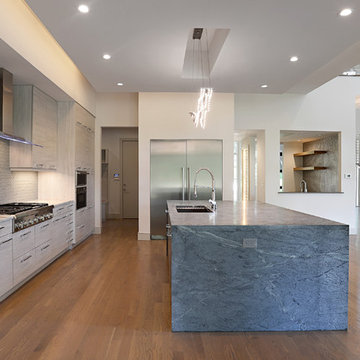
Open concept kitchen - large contemporary l-shaped light wood floor and brown floor open concept kitchen idea in Dallas with flat-panel cabinets, gray cabinets, concrete countertops, gray backsplash, stainless steel appliances and an island
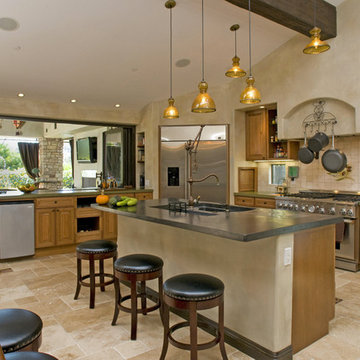
Open concept kitchen - large contemporary l-shaped ceramic tile open concept kitchen idea in San Diego with a double-bowl sink, recessed-panel cabinets, medium tone wood cabinets, concrete countertops, beige backsplash, cement tile backsplash, stainless steel appliances and an island
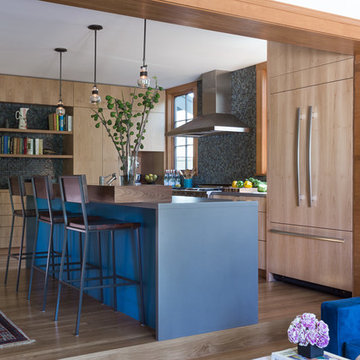
David Duncan Livingston
Example of a mid-sized arts and crafts l-shaped medium tone wood floor open concept kitchen design in San Francisco with a single-bowl sink, flat-panel cabinets, medium tone wood cabinets, concrete countertops, blue backsplash, ceramic backsplash, stainless steel appliances and an island
Example of a mid-sized arts and crafts l-shaped medium tone wood floor open concept kitchen design in San Francisco with a single-bowl sink, flat-panel cabinets, medium tone wood cabinets, concrete countertops, blue backsplash, ceramic backsplash, stainless steel appliances and an island
Open Concept Kitchen with Concrete Countertops Ideas
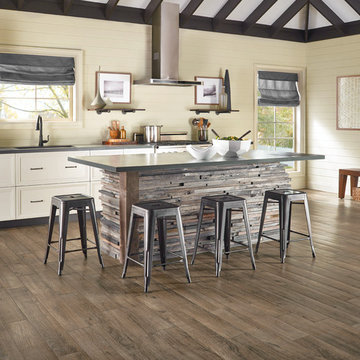
Large urban l-shaped medium tone wood floor open concept kitchen photo in Orlando with an undermount sink, recessed-panel cabinets, white cabinets, concrete countertops and an island
5





