Open Concept Kitchen with Concrete Countertops Ideas
Refine by:
Budget
Sort by:Popular Today
61 - 80 of 3,946 photos
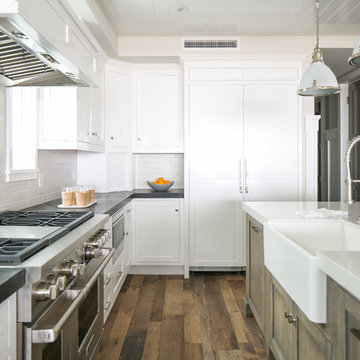
Example of a mid-sized beach style l-shaped medium tone wood floor and brown floor open concept kitchen design in Orange County with a farmhouse sink, shaker cabinets, white cabinets, concrete countertops, white backsplash, ceramic backsplash, stainless steel appliances and an island

With an open plan complete with sky-high wood planked ceilings, every interior element of this kitchen is beautiful and functional. The massive concrete island centered in the space sets the bold tone and provides a welcome place to cook and congregate. Grove Brickworks in Sugar White lines the walls throughout the kitchen and leads into the adjoining spaces, providing an industrial aesthetic to this organically inspired home.
Cabochon Surfaces & Fixtures
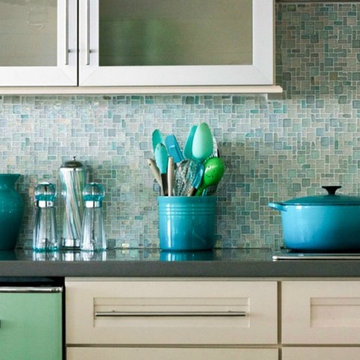
(c) Mina Brinkley
Example of a beach style galley medium tone wood floor open concept kitchen design in Tampa with a farmhouse sink, glass-front cabinets, white cabinets, concrete countertops, multicolored backsplash, glass tile backsplash and colored appliances
Example of a beach style galley medium tone wood floor open concept kitchen design in Tampa with a farmhouse sink, glass-front cabinets, white cabinets, concrete countertops, multicolored backsplash, glass tile backsplash and colored appliances
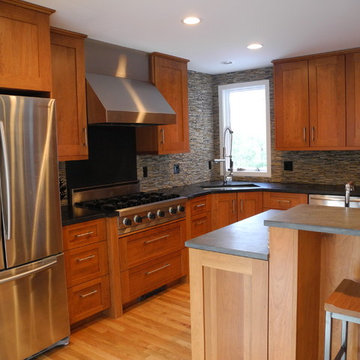
cherry xisland xstainless appliances xstone backsplash xrock backsplash xmulti tiered island xwood floor xpendant lighting x
Mid-sized transitional l-shaped medium tone wood floor and brown floor open concept kitchen photo in Boston with an undermount sink, shaker cabinets, medium tone wood cabinets, concrete countertops, gray backsplash, stone tile backsplash, stainless steel appliances and an island
Mid-sized transitional l-shaped medium tone wood floor and brown floor open concept kitchen photo in Boston with an undermount sink, shaker cabinets, medium tone wood cabinets, concrete countertops, gray backsplash, stone tile backsplash, stainless steel appliances and an island
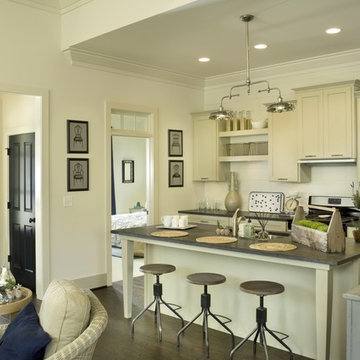
Elegant galley dark wood floor open concept kitchen photo in Other with recessed-panel cabinets, beige cabinets, concrete countertops, white backsplash and an island
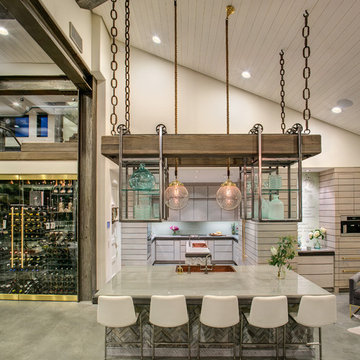
The kitchen is dominated by a custom designed and built kitchen island hanging fixture. Those steel framed glass cabinets really do roll on the timber framework. The counters are hardened concrete with a steel frame edge. To the right you can see a glass wine closet with doors that are so well balanced they float open.
Photos by Dominque Verdier
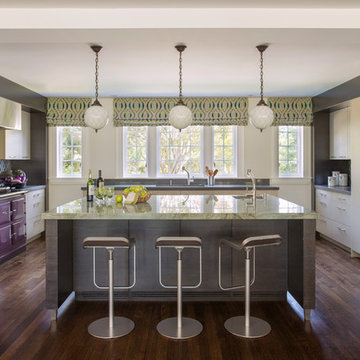
TEAM /////
Architect: LDa Architecture & Interiors /////
Interior Designer: Vivian Hedges Interior Design /////
Builder: Sea-Dar Construction //////
Landscape Architect: Dan K. Gordon //////
Photographer: Eric Roth Photography
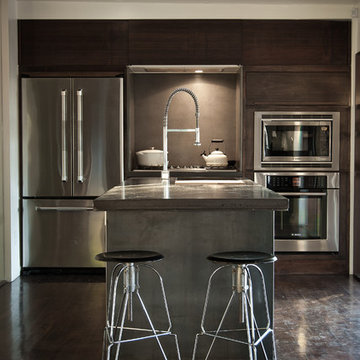
Example of a mid-sized trendy single-wall dark wood floor open concept kitchen design in Salt Lake City with an undermount sink, flat-panel cabinets, dark wood cabinets, concrete countertops, stainless steel appliances and an island
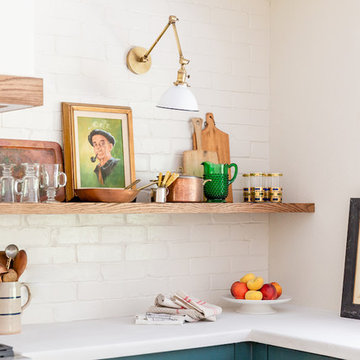
Photography: Jen Burner Photography
Inspiration for a mid-sized transitional l-shaped medium tone wood floor and brown floor open concept kitchen remodel in Dallas with a farmhouse sink, shaker cabinets, green cabinets, concrete countertops, white backsplash, brick backsplash, stainless steel appliances, an island and white countertops
Inspiration for a mid-sized transitional l-shaped medium tone wood floor and brown floor open concept kitchen remodel in Dallas with a farmhouse sink, shaker cabinets, green cabinets, concrete countertops, white backsplash, brick backsplash, stainless steel appliances, an island and white countertops
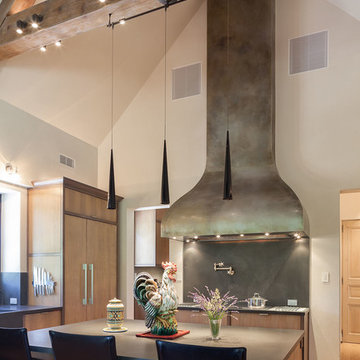
Michael Hospelt
Inspiration for a mediterranean galley medium tone wood floor open concept kitchen remodel in San Francisco with an island, recessed-panel cabinets, medium tone wood cabinets, concrete countertops and stainless steel appliances
Inspiration for a mediterranean galley medium tone wood floor open concept kitchen remodel in San Francisco with an island, recessed-panel cabinets, medium tone wood cabinets, concrete countertops and stainless steel appliances
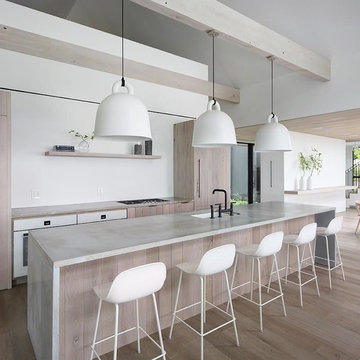
Example of a mid-sized minimalist single-wall medium tone wood floor and brown floor open concept kitchen design in Other with an undermount sink, flat-panel cabinets, light wood cabinets, concrete countertops, paneled appliances, an island and gray countertops
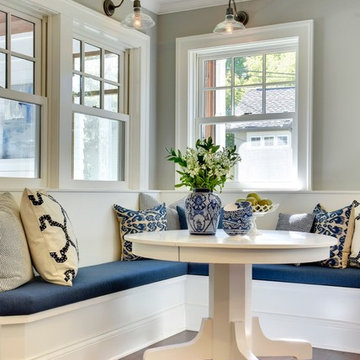
Palette is shades of gray; warm taupe’s and white-with occasional splash of indigo inspired by lake living- that continues from room to room making an open floor plan feel more cohesive.
In the kitchen blending traditional materials, chrome, marble and stainless along with organic feel of engineered concrete counter tops.

Aaron Lietz Photography
Inspiration for a zen l-shaped bamboo floor open concept kitchen remodel in Seattle with a single-bowl sink, flat-panel cabinets, dark wood cabinets, concrete countertops, gray backsplash, stainless steel appliances and an island
Inspiration for a zen l-shaped bamboo floor open concept kitchen remodel in Seattle with a single-bowl sink, flat-panel cabinets, dark wood cabinets, concrete countertops, gray backsplash, stainless steel appliances and an island
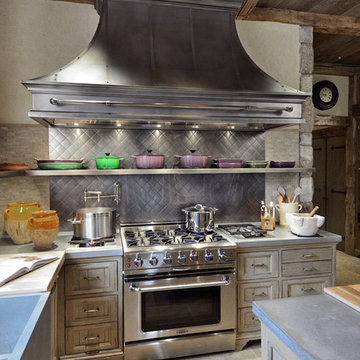
HOBI Award 2013 - Winner - Custom Home of the Year
HOBI Award 2013 - Winner - Project of the Year
HOBI Award 2013 - Winner - Best Custom Home 6,000-7,000 SF
HOBI Award 2013 - Winner - Best Remodeled Home $2 Million - $3 Million
Brick Industry Associates 2013 Brick in Architecture Awards 2013 - Best in Class - Residential- Single Family
AIA Connecticut 2014 Alice Washburn Awards 2014 - Honorable Mention - New Construction
athome alist Award 2014 - Finalist - Residential Architecture
Charles Hilton Architects
Nicholas Rotondi Photography
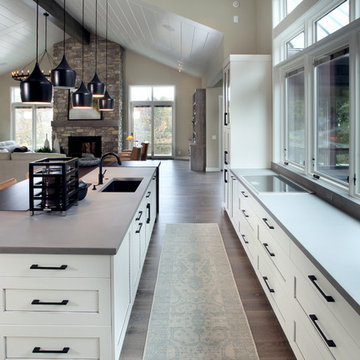
Grabill Cabinetry
Trendy l-shaped medium tone wood floor open concept kitchen photo in Grand Rapids with shaker cabinets, white cabinets, concrete countertops and an island
Trendy l-shaped medium tone wood floor open concept kitchen photo in Grand Rapids with shaker cabinets, white cabinets, concrete countertops and an island
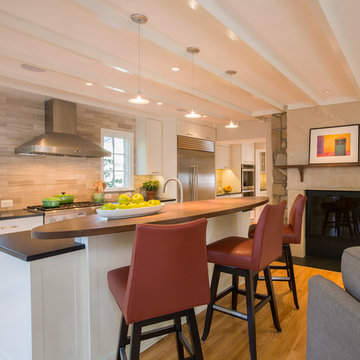
Bespoke elliptical walnut countertop caps the island, marble subway tile highlights the stainless steel hood and Thermador range, and Botticino marble accentuates the existing stone fireplace
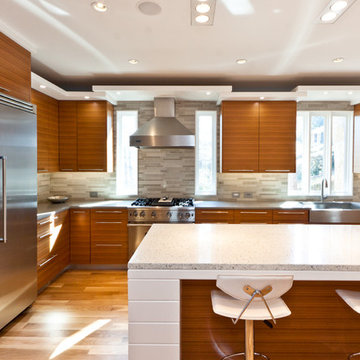
Michael McNeal Photography
Open concept kitchen - large contemporary l-shaped light wood floor and brown floor open concept kitchen idea in Atlanta with a farmhouse sink, flat-panel cabinets, medium tone wood cabinets, gray backsplash, stone tile backsplash, stainless steel appliances, an island and concrete countertops
Open concept kitchen - large contemporary l-shaped light wood floor and brown floor open concept kitchen idea in Atlanta with a farmhouse sink, flat-panel cabinets, medium tone wood cabinets, gray backsplash, stone tile backsplash, stainless steel appliances, an island and concrete countertops
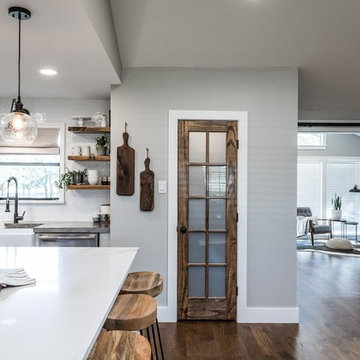
Darby Kate Photography
Open concept kitchen - mid-sized country l-shaped medium tone wood floor and brown floor open concept kitchen idea in Dallas with a farmhouse sink, shaker cabinets, white cabinets, concrete countertops, white backsplash, ceramic backsplash, stainless steel appliances, an island and gray countertops
Open concept kitchen - mid-sized country l-shaped medium tone wood floor and brown floor open concept kitchen idea in Dallas with a farmhouse sink, shaker cabinets, white cabinets, concrete countertops, white backsplash, ceramic backsplash, stainless steel appliances, an island and gray countertops
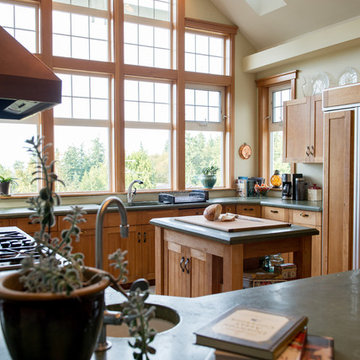
Daniel Shapiro
Open concept kitchen - large craftsman bamboo floor open concept kitchen idea in Seattle with medium tone wood cabinets, concrete countertops and an island
Open concept kitchen - large craftsman bamboo floor open concept kitchen idea in Seattle with medium tone wood cabinets, concrete countertops and an island
Open Concept Kitchen with Concrete Countertops Ideas
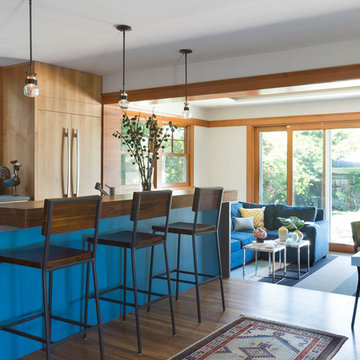
David Duncan Livingston
Mid-sized arts and crafts l-shaped medium tone wood floor open concept kitchen photo in San Francisco with a single-bowl sink, flat-panel cabinets, medium tone wood cabinets, concrete countertops, blue backsplash, ceramic backsplash, stainless steel appliances and an island
Mid-sized arts and crafts l-shaped medium tone wood floor open concept kitchen photo in San Francisco with a single-bowl sink, flat-panel cabinets, medium tone wood cabinets, concrete countertops, blue backsplash, ceramic backsplash, stainless steel appliances and an island
4





