Open Concept Kitchen with Concrete Countertops Ideas
Sort by:Popular Today
121 - 140 of 3,946 photos
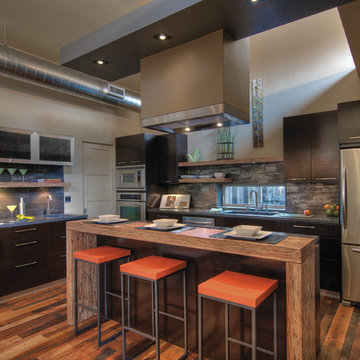
Mike Dean
Example of a small transitional galley medium tone wood floor and brown floor open concept kitchen design in Other with an undermount sink, flat-panel cabinets, dark wood cabinets, concrete countertops, gray backsplash, ceramic backsplash, stainless steel appliances, an island and gray countertops
Example of a small transitional galley medium tone wood floor and brown floor open concept kitchen design in Other with an undermount sink, flat-panel cabinets, dark wood cabinets, concrete countertops, gray backsplash, ceramic backsplash, stainless steel appliances, an island and gray countertops
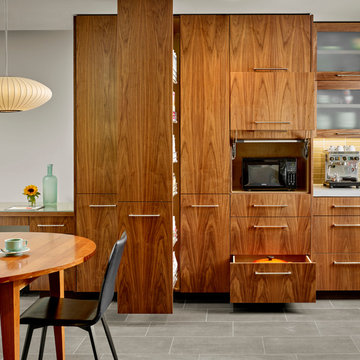
Custom walnut cabinets provide this kitchen and dining area an abundance of storage without the need for extra furniture.
Cesar Rubio Photography
Open concept kitchen - modern l-shaped ceramic tile open concept kitchen idea in San Francisco with flat-panel cabinets, medium tone wood cabinets, green backsplash, subway tile backsplash, stainless steel appliances, an island, an undermount sink and concrete countertops
Open concept kitchen - modern l-shaped ceramic tile open concept kitchen idea in San Francisco with flat-panel cabinets, medium tone wood cabinets, green backsplash, subway tile backsplash, stainless steel appliances, an island, an undermount sink and concrete countertops
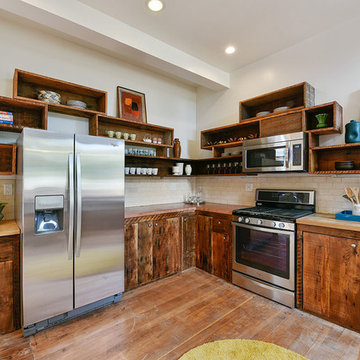
Photography by Open Homes Photography
Example of a mid-sized eclectic u-shaped medium tone wood floor open concept kitchen design in San Francisco with a farmhouse sink, flat-panel cabinets, medium tone wood cabinets, concrete countertops, beige backsplash, stone tile backsplash, stainless steel appliances and no island
Example of a mid-sized eclectic u-shaped medium tone wood floor open concept kitchen design in San Francisco with a farmhouse sink, flat-panel cabinets, medium tone wood cabinets, concrete countertops, beige backsplash, stone tile backsplash, stainless steel appliances and no island
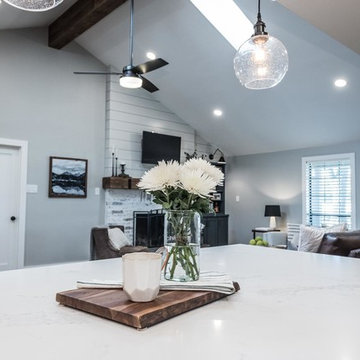
Darby Kate Photography
Inspiration for a mid-sized cottage l-shaped medium tone wood floor and brown floor open concept kitchen remodel in Dallas with a farmhouse sink, shaker cabinets, white cabinets, concrete countertops, white backsplash, ceramic backsplash, stainless steel appliances, an island and gray countertops
Inspiration for a mid-sized cottage l-shaped medium tone wood floor and brown floor open concept kitchen remodel in Dallas with a farmhouse sink, shaker cabinets, white cabinets, concrete countertops, white backsplash, ceramic backsplash, stainless steel appliances, an island and gray countertops
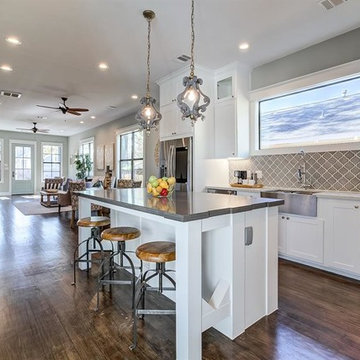
Har.com
Inspiration for a mid-sized craftsman l-shaped dark wood floor and brown floor open concept kitchen remodel in Houston with a farmhouse sink, shaker cabinets, white cabinets, concrete countertops, gray backsplash, ceramic backsplash, stainless steel appliances, an island and gray countertops
Inspiration for a mid-sized craftsman l-shaped dark wood floor and brown floor open concept kitchen remodel in Houston with a farmhouse sink, shaker cabinets, white cabinets, concrete countertops, gray backsplash, ceramic backsplash, stainless steel appliances, an island and gray countertops
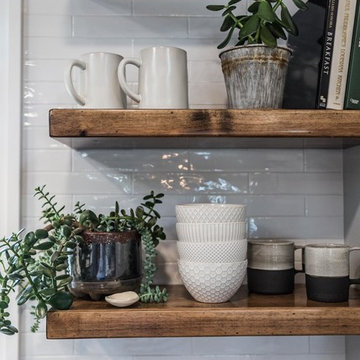
Darby Kate Photography
Mid-sized cottage l-shaped medium tone wood floor and brown floor open concept kitchen photo in Dallas with a farmhouse sink, shaker cabinets, white cabinets, concrete countertops, white backsplash, ceramic backsplash, stainless steel appliances, an island and gray countertops
Mid-sized cottage l-shaped medium tone wood floor and brown floor open concept kitchen photo in Dallas with a farmhouse sink, shaker cabinets, white cabinets, concrete countertops, white backsplash, ceramic backsplash, stainless steel appliances, an island and gray countertops
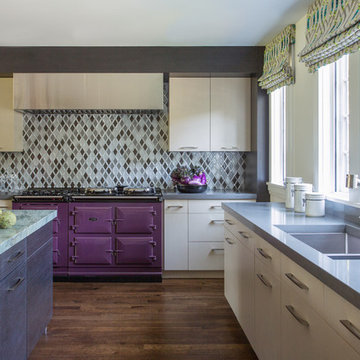
TEAM /////
Architect: LDa Architecture & Interiors /////
Interior Designer: Vivian Hedges Interior Design /////
Builder: Sea-Dar Construction //////
Landscape Architect: Dan K. Gordon //////
Photographer: Eric Roth Photography
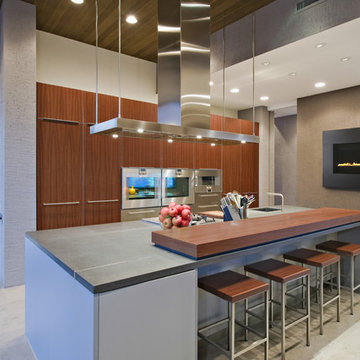
Heatilator H7 Gas Fireplace
Open concept kitchen - large modern galley cement tile floor and gray floor open concept kitchen idea in Other with an undermount sink, flat-panel cabinets, medium tone wood cabinets, concrete countertops, paneled appliances and an island
Open concept kitchen - large modern galley cement tile floor and gray floor open concept kitchen idea in Other with an undermount sink, flat-panel cabinets, medium tone wood cabinets, concrete countertops, paneled appliances and an island
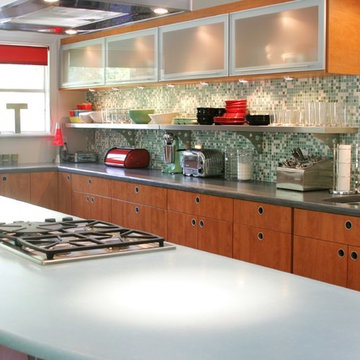
Open retro kitchen in a Dallas mid century modern home. Ultracraft Roma cabinets in a honey finish on 4" stainless legs. Sea Foam Green Corian counter on island. Hakatai 1x1 glass backsplash where the designer and homeowner designed the colors and percentages included in the mix. Custom stainless steel shelves on backsplash. Marazzi Terrazzo floor tile. Elements stainless and frosted glass flip up doors.
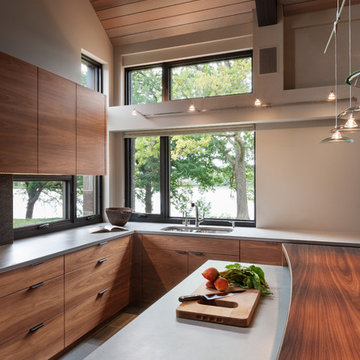
This kitchen was designed with windows in mind. Views out to the lake and gardens are complimented by an influx of natural light. Photo Credit: Paul Crosby
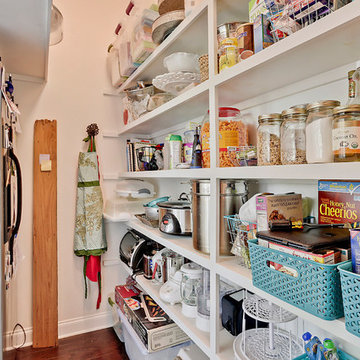
Imoto Photography
Example of a large beach style l-shaped dark wood floor open concept kitchen design in New Orleans with a double-bowl sink, shaker cabinets, white cabinets, concrete countertops, white backsplash, ceramic backsplash, stainless steel appliances and an island
Example of a large beach style l-shaped dark wood floor open concept kitchen design in New Orleans with a double-bowl sink, shaker cabinets, white cabinets, concrete countertops, white backsplash, ceramic backsplash, stainless steel appliances and an island
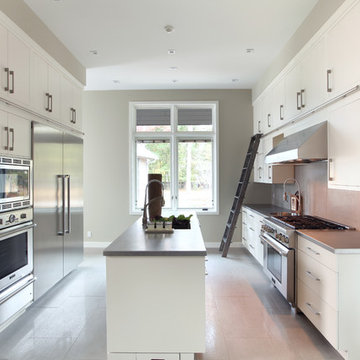
Grabill Cabinetry
Trendy l-shaped medium tone wood floor open concept kitchen photo in Grand Rapids with shaker cabinets, white cabinets, concrete countertops and an island
Trendy l-shaped medium tone wood floor open concept kitchen photo in Grand Rapids with shaker cabinets, white cabinets, concrete countertops and an island
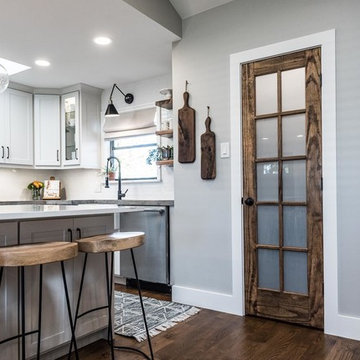
Darby Kate Photography
Open concept kitchen - mid-sized farmhouse l-shaped medium tone wood floor and brown floor open concept kitchen idea in Dallas with a farmhouse sink, shaker cabinets, white cabinets, concrete countertops, white backsplash, ceramic backsplash, stainless steel appliances, an island and gray countertops
Open concept kitchen - mid-sized farmhouse l-shaped medium tone wood floor and brown floor open concept kitchen idea in Dallas with a farmhouse sink, shaker cabinets, white cabinets, concrete countertops, white backsplash, ceramic backsplash, stainless steel appliances, an island and gray countertops
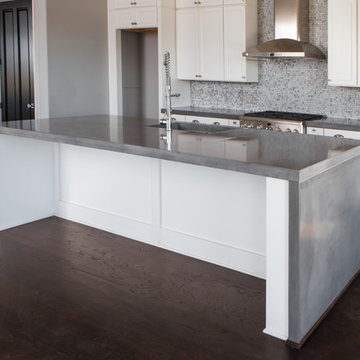
Ann Packwood Photography
Example of a mid-sized eclectic dark wood floor open concept kitchen design in Atlanta with an undermount sink, recessed-panel cabinets, white cabinets, concrete countertops, gray backsplash, mosaic tile backsplash, stainless steel appliances and an island
Example of a mid-sized eclectic dark wood floor open concept kitchen design in Atlanta with an undermount sink, recessed-panel cabinets, white cabinets, concrete countertops, gray backsplash, mosaic tile backsplash, stainless steel appliances and an island
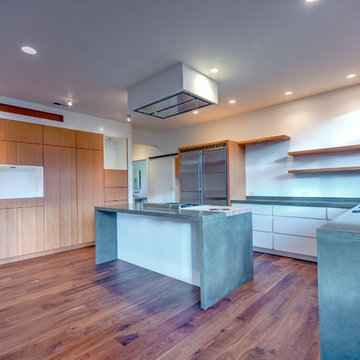
A Beautiful Dominion
Mid-sized minimalist l-shaped medium tone wood floor open concept kitchen photo in Portland with an undermount sink, flat-panel cabinets, white cabinets, concrete countertops, stainless steel appliances and an island
Mid-sized minimalist l-shaped medium tone wood floor open concept kitchen photo in Portland with an undermount sink, flat-panel cabinets, white cabinets, concrete countertops, stainless steel appliances and an island
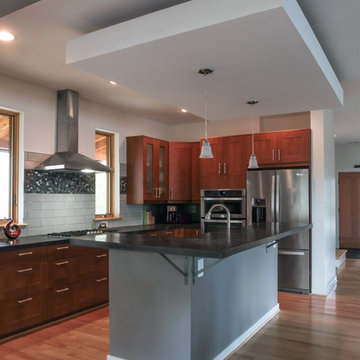
Copywrite EnviroHomeDesign LLC
Open concept kitchen - mid-sized modern l-shaped light wood floor open concept kitchen idea in DC Metro with an undermount sink, recessed-panel cabinets, medium tone wood cabinets, concrete countertops, gray backsplash, subway tile backsplash, stainless steel appliances and an island
Open concept kitchen - mid-sized modern l-shaped light wood floor open concept kitchen idea in DC Metro with an undermount sink, recessed-panel cabinets, medium tone wood cabinets, concrete countertops, gray backsplash, subway tile backsplash, stainless steel appliances and an island
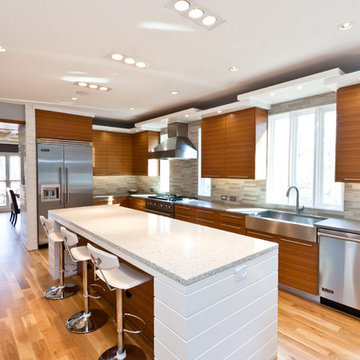
Michael McNeal Photography
Open concept kitchen - large contemporary l-shaped light wood floor and brown floor open concept kitchen idea in Atlanta with a farmhouse sink, flat-panel cabinets, medium tone wood cabinets, gray backsplash, stone tile backsplash, stainless steel appliances, an island and concrete countertops
Open concept kitchen - large contemporary l-shaped light wood floor and brown floor open concept kitchen idea in Atlanta with a farmhouse sink, flat-panel cabinets, medium tone wood cabinets, gray backsplash, stone tile backsplash, stainless steel appliances, an island and concrete countertops
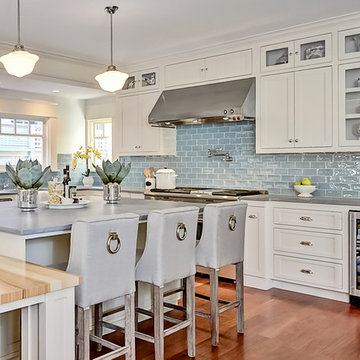
Example of a large transitional l-shaped medium tone wood floor open concept kitchen design in San Diego with a farmhouse sink, shaker cabinets, white cabinets, concrete countertops, blue backsplash, ceramic backsplash, stainless steel appliances and an island
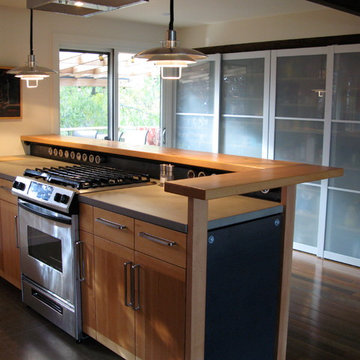
Open concept kitchen - small transitional galley dark wood floor open concept kitchen idea in Seattle with an undermount sink, flat-panel cabinets, medium tone wood cabinets, concrete countertops, stainless steel appliances and a peninsula
Open Concept Kitchen with Concrete Countertops Ideas
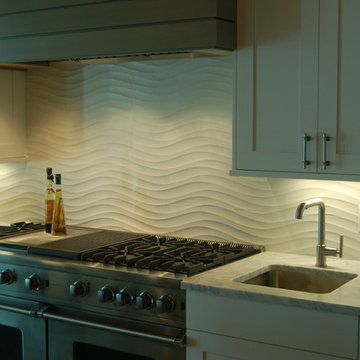
Example of a large beach style u-shaped light wood floor open concept kitchen design in New York with a farmhouse sink, recessed-panel cabinets, white cabinets, concrete countertops, white backsplash, ceramic backsplash, stainless steel appliances and an island
7





