Open Concept Kitchen with Concrete Countertops Ideas
Refine by:
Budget
Sort by:Popular Today
41 - 60 of 3,946 photos

The Pearl is a Contemporary styled Florida Tropical home. The Pearl was designed and built by Josh Wynne Construction. The design was a reflection of the unusually shaped lot which is quite pie shaped. This green home is expected to achieve the LEED Platinum rating and is certified Energy Star, FGBC Platinum and FPL BuildSmart. Photos by Ryan Gamma
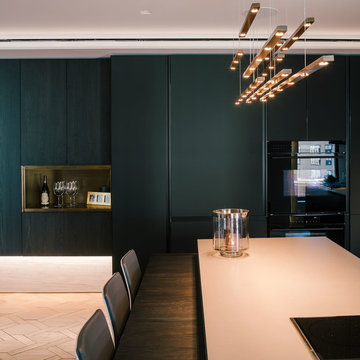
Large minimalist single-wall light wood floor and beige floor open concept kitchen photo in New York with an undermount sink, flat-panel cabinets, black cabinets, concrete countertops, gray backsplash, stone slab backsplash, black appliances and an island
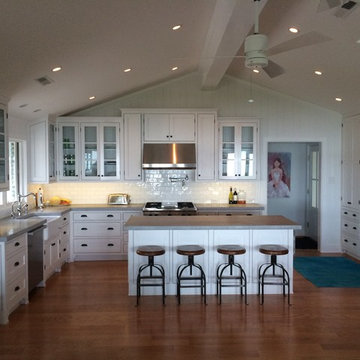
Gardner Companies
Example of a mid-sized classic l-shaped open concept kitchen design in Richmond with a farmhouse sink, glass-front cabinets, white cabinets, concrete countertops, white backsplash, porcelain backsplash, stainless steel appliances and an island
Example of a mid-sized classic l-shaped open concept kitchen design in Richmond with a farmhouse sink, glass-front cabinets, white cabinets, concrete countertops, white backsplash, porcelain backsplash, stainless steel appliances and an island
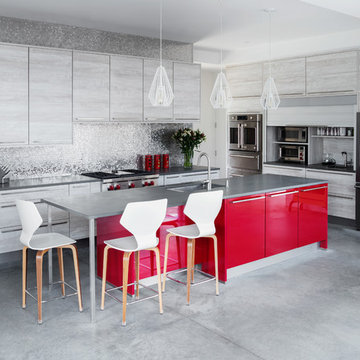
Timothy Lenz Photography
www.timothylenz.com
Inspiration for a mid-sized modern l-shaped open concept kitchen remodel in Bridgeport with flat-panel cabinets, medium tone wood cabinets, concrete countertops and an island
Inspiration for a mid-sized modern l-shaped open concept kitchen remodel in Bridgeport with flat-panel cabinets, medium tone wood cabinets, concrete countertops and an island
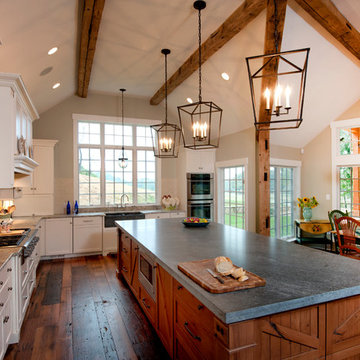
Bill McAllen
Huge mountain style l-shaped dark wood floor and brown floor open concept kitchen photo in Baltimore with a farmhouse sink, shaker cabinets, white cabinets, concrete countertops, white backsplash, marble backsplash, stainless steel appliances, an island and gray countertops
Huge mountain style l-shaped dark wood floor and brown floor open concept kitchen photo in Baltimore with a farmhouse sink, shaker cabinets, white cabinets, concrete countertops, white backsplash, marble backsplash, stainless steel appliances, an island and gray countertops
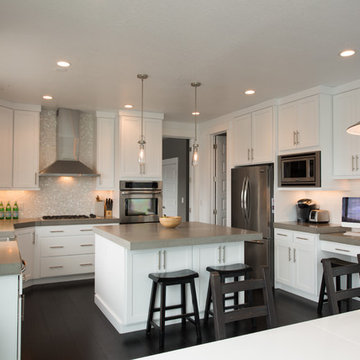
Mid-sized trendy u-shaped dark wood floor open concept kitchen photo in Salt Lake City with shaker cabinets, white cabinets, beige backsplash, an island, a farmhouse sink, concrete countertops, mosaic tile backsplash and stainless steel appliances
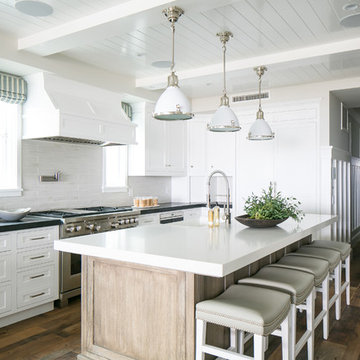
Open concept kitchen - mid-sized coastal l-shaped medium tone wood floor and brown floor open concept kitchen idea in Orange County with a farmhouse sink, shaker cabinets, white cabinets, concrete countertops, white backsplash, ceramic backsplash, stainless steel appliances and an island
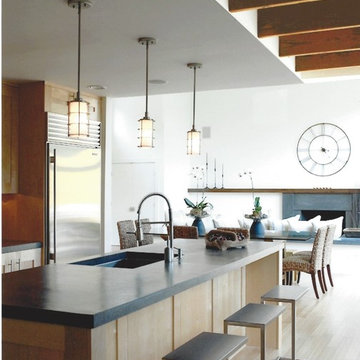
Kitchen Opening to Dining and Living Rooms
Open concept kitchen - mid-sized contemporary l-shaped light wood floor open concept kitchen idea in New York with an undermount sink, shaker cabinets, light wood cabinets, concrete countertops, gray backsplash, metal backsplash, stainless steel appliances and an island
Open concept kitchen - mid-sized contemporary l-shaped light wood floor open concept kitchen idea in New York with an undermount sink, shaker cabinets, light wood cabinets, concrete countertops, gray backsplash, metal backsplash, stainless steel appliances and an island
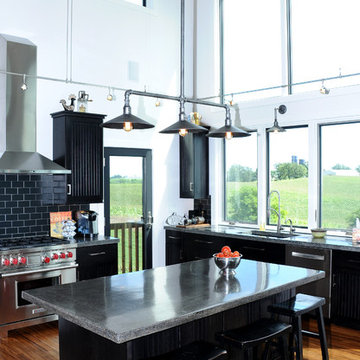
Complete view of kitchen.
Hal Kearney, Photographer
Open concept kitchen - mid-sized industrial single-wall medium tone wood floor open concept kitchen idea in Other with black cabinets, black backsplash, stainless steel appliances, an island, an integrated sink, recessed-panel cabinets, concrete countertops and ceramic backsplash
Open concept kitchen - mid-sized industrial single-wall medium tone wood floor open concept kitchen idea in Other with black cabinets, black backsplash, stainless steel appliances, an island, an integrated sink, recessed-panel cabinets, concrete countertops and ceramic backsplash
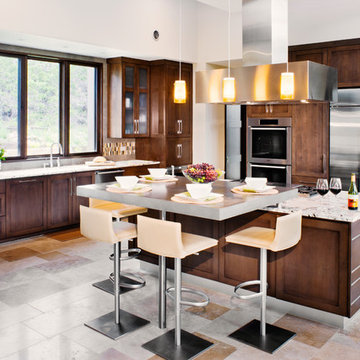
Kitchen with a cafe style breakfast space.
Interior Designer: Paula Ables Interiors
Architect: James LaRue, Architects
Builder: Matt Shoberg
Large trendy u-shaped travertine floor and multicolored floor open concept kitchen photo in Austin with an undermount sink, shaker cabinets, dark wood cabinets, concrete countertops, metallic backsplash, porcelain backsplash, stainless steel appliances and an island
Large trendy u-shaped travertine floor and multicolored floor open concept kitchen photo in Austin with an undermount sink, shaker cabinets, dark wood cabinets, concrete countertops, metallic backsplash, porcelain backsplash, stainless steel appliances and an island
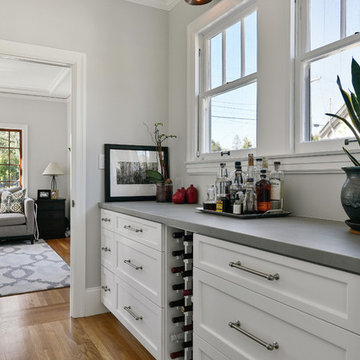
Inspiration for a mid-sized transitional u-shaped medium tone wood floor and brown floor open concept kitchen remodel in San Francisco with an undermount sink, shaker cabinets, white cabinets, concrete countertops, white backsplash, marble backsplash, stainless steel appliances, an island and gray countertops
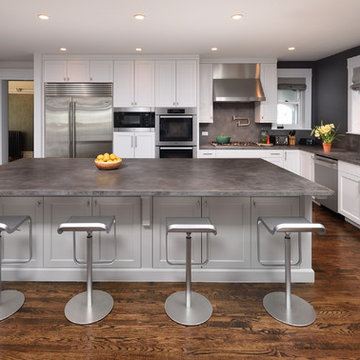
Michael Lipman
Example of a trendy l-shaped medium tone wood floor open concept kitchen design in Chicago with an integrated sink, beaded inset cabinets, white cabinets, concrete countertops, gray backsplash, cement tile backsplash, stainless steel appliances and an island
Example of a trendy l-shaped medium tone wood floor open concept kitchen design in Chicago with an integrated sink, beaded inset cabinets, white cabinets, concrete countertops, gray backsplash, cement tile backsplash, stainless steel appliances and an island
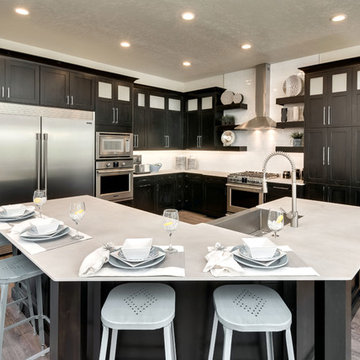
Open concept kitchen - mid-sized modern l-shaped light wood floor and multicolored floor open concept kitchen idea in Boise with a farmhouse sink, shaker cabinets, black cabinets, concrete countertops, white backsplash, porcelain backsplash, stainless steel appliances and an island
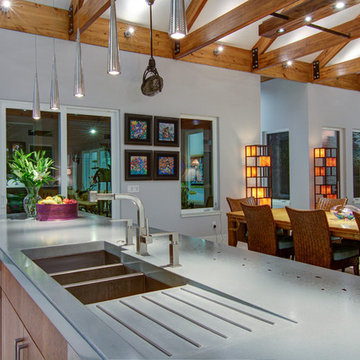
The Pearl is a Contemporary styled Florida Tropical home. The Pearl was designed and built by Josh Wynne Construction. The design was a reflection of the unusually shaped lot which is quite pie shaped. This green home is expected to achieve the LEED Platinum rating and is certified Energy Star, FGBC Platinum and FPL BuildSmart. Photos by Ryan Gamma
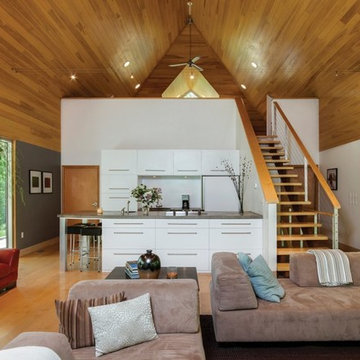
simple open plan contemporary with loft sleeping and vaulted wood ceiling.
Example of a small trendy galley medium tone wood floor and brown floor open concept kitchen design in Philadelphia with flat-panel cabinets, white cabinets, concrete countertops, paneled appliances and a peninsula
Example of a small trendy galley medium tone wood floor and brown floor open concept kitchen design in Philadelphia with flat-panel cabinets, white cabinets, concrete countertops, paneled appliances and a peninsula
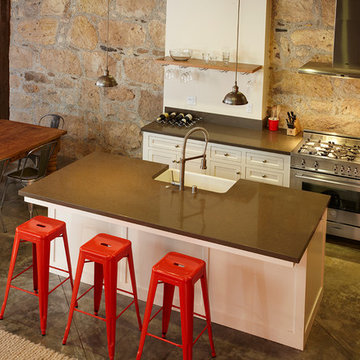
Crystal Springs Barn Custom Residence Kitchen
Designed by SDG Architects
Photos by Bodin Studio
Example of a small minimalist l-shaped concrete floor open concept kitchen design in San Francisco with a farmhouse sink, shaker cabinets, white cabinets, concrete countertops, white backsplash, stainless steel appliances and two islands
Example of a small minimalist l-shaped concrete floor open concept kitchen design in San Francisco with a farmhouse sink, shaker cabinets, white cabinets, concrete countertops, white backsplash, stainless steel appliances and two islands
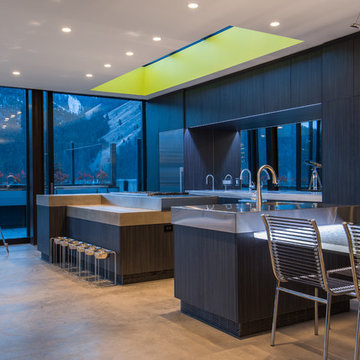
Tory Taglio Photo
Example of a minimalist galley concrete floor open concept kitchen design in Boise with an undermount sink, flat-panel cabinets, black cabinets, concrete countertops, mirror backsplash, stainless steel appliances and two islands
Example of a minimalist galley concrete floor open concept kitchen design in Boise with an undermount sink, flat-panel cabinets, black cabinets, concrete countertops, mirror backsplash, stainless steel appliances and two islands
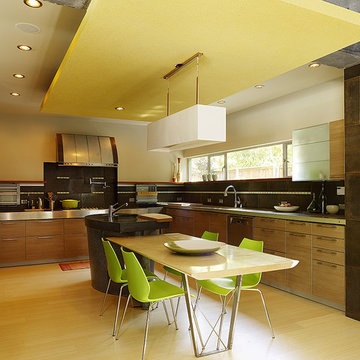
Fu-Tung Cheng, CHENG Design
• Kitchen with Concrete Island, Cheng Padova Hood, Bamboo Flooring, House 6 Concrete and Wood Home
House 6, is Cheng Design’s sixth custom home project, was redesigned and constructed from top-to-bottom. The project represents a major career milestone thanks to the unique and innovative use of concrete, as this residence is one of Cheng Design’s first-ever ‘hybrid’ structures, constructed as a combination of wood and concrete.
Photography: Matthew Millman
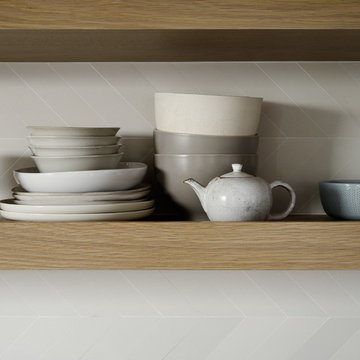
Joe Fletcher
Inspiration for a mid-sized contemporary single-wall open concept kitchen remodel in New York with a farmhouse sink, blue cabinets, concrete countertops, gray backsplash, stone slab backsplash and stainless steel appliances
Inspiration for a mid-sized contemporary single-wall open concept kitchen remodel in New York with a farmhouse sink, blue cabinets, concrete countertops, gray backsplash, stone slab backsplash and stainless steel appliances
Open Concept Kitchen with Concrete Countertops Ideas
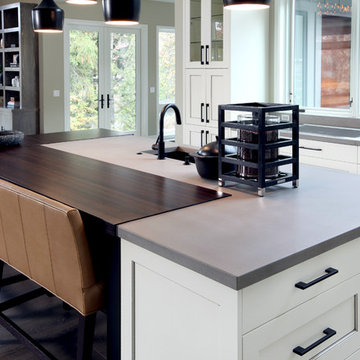
2014 Fall Parade Cascade Springs I Chad Gould Architect I BDR Custom Homes I Rock Kauffman Design I M-Buck Studios
Example of a large transitional l-shaped medium tone wood floor open concept kitchen design in Grand Rapids with an undermount sink, beaded inset cabinets, white cabinets, concrete countertops, paneled appliances and an island
Example of a large transitional l-shaped medium tone wood floor open concept kitchen design in Grand Rapids with an undermount sink, beaded inset cabinets, white cabinets, concrete countertops, paneled appliances and an island
3





