Open Concept Kitchen with Granite Countertops Ideas
Refine by:
Budget
Sort by:Popular Today
41 - 60 of 81,363 photos

This lovely home sits in one of the most pristine and preserved places in the country - Palmetto Bluff, in Bluffton, SC. The natural beauty and richness of this area create an exceptional place to call home or to visit. The house lies along the river and fits in perfectly with its surroundings.
4,000 square feet - four bedrooms, four and one-half baths
All photos taken by Rachael Boling Photography
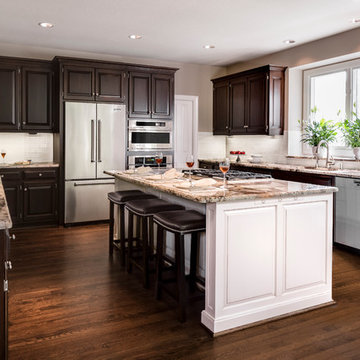
The kitchen is the most used room in the home. Our clients came to us asking for help with their outdated kitchen. The home was built in 2003 and had seen many years of use with two growing children, family and friends.
The original cabinets were of good quality and were still in excellent condition. We faux painted the old light maple cabinets with a beautiful dark Java stain.
See all of the Before & After pictures of this kitchen here: http://www.designconnectioninc.com/portfolio/kitchen-remodel-in-leawood-ks/
Design Connection, Inc. Kansas City Interior Designer provided- Space planning and project management-tile and countertop design and installation-appliance selection-paint and faux painting design and installation-custom cabinet design and installation, lighting design and installation and bar stools and kitchen table and chairs.

-The kitchen was isolated but was key to project’s success, as it is the central axis of the first level
-The designers renovated the entire lower level to create a configuration that opened the kitchen to every room on lower level, except for the formal dining room
-New double islands tripled the previous counter space and doubled previous storage
-Six bar stools offer ample seating for casual family meals and entertaining
-With a nod to the children, all upholstery in the Kitchen/ Breakfast Room are indoor/outdoor fabrics
-Removing & shortening walls between kitchen/family room/informal dining allows views, a total house connection, plus the architectural changes in these adjoining rooms enhances the kitchen experience
-Design aesthetic was to keep everything neutral with pops of color and accents of dark elements
-Cream cabinetry contrasts with dark stain accents on the island, hood & ceiling beams
-Back splash is over-scaled subway tile; pewter cabinetry hardware
-Fantasy Brown granite counters have a "leather-ed" finish
-The focal point and center of activity now stems from the kitchen – it’s truly the Heart of this Home.
Galina Coada Photography
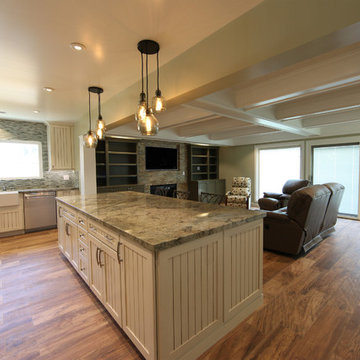
Narita Architects Inc.
Combined with the family room and kitchen, this space measures to be roughly 26' by 17'. A medium sized room that can hold a generous island that measures roughly 9' in length and over 4' in width. The groove in the cabinets are subtle while the color scheme and materials tie the whole room together.

Chef's kitchen with white perimeter recessed panel cabinetry. In contrast, the island and refrigerator cabinets are a dark lager color. All cabinetry is by Brookhaven.
Kitchen back splash is 3x6 Manhattan Field tile in #1227 Peacock with 4.25x4.25 bullnose in the same color. Niche is 4.25" square Cordoba Plain Fancy fIeld tile in #1227 Peacock with fluid crackle finish and 3.12 square Turkistan Floral Fancy Field tile with 2.25x6 medium chair rail border. Design by Janet McCann.
Photo by Mike Kaskel.

Design Studio West Designer: Margaret Dean
Brady Architectural Photography
Inspiration for a huge timeless l-shaped limestone floor and beige floor open concept kitchen remodel in San Diego with granite countertops, a farmhouse sink, beige backsplash, recessed-panel cabinets, dark wood cabinets, ceramic backsplash, paneled appliances, two islands and beige countertops
Inspiration for a huge timeless l-shaped limestone floor and beige floor open concept kitchen remodel in San Diego with granite countertops, a farmhouse sink, beige backsplash, recessed-panel cabinets, dark wood cabinets, ceramic backsplash, paneled appliances, two islands and beige countertops

A mid-size minimalist bar shaped kitchen gray concrete floor, with flat panel black cabinets with a double bowl sink and yellow undermount cabinet lightings with a wood shiplap backsplash and black granite conutertop
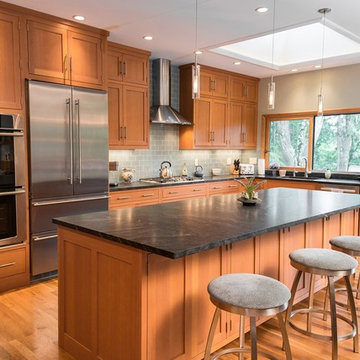
Photographer: Kevin Colquhoun
Open concept kitchen - large contemporary l-shaped light wood floor open concept kitchen idea in New York with an undermount sink, shaker cabinets, light wood cabinets, granite countertops, gray backsplash, glass tile backsplash, stainless steel appliances and an island
Open concept kitchen - large contemporary l-shaped light wood floor open concept kitchen idea in New York with an undermount sink, shaker cabinets, light wood cabinets, granite countertops, gray backsplash, glass tile backsplash, stainless steel appliances and an island
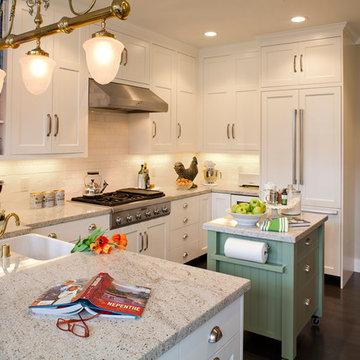
Country u-shaped dark wood floor open concept kitchen photo in San Francisco with recessed-panel cabinets, a farmhouse sink, granite countertops, white backsplash, subway tile backsplash, stainless steel appliances and an island
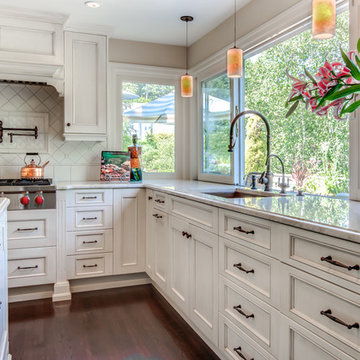
Bellmont Cabinetry. Montecello Door Style
Inspiration for a large timeless u-shaped dark wood floor open concept kitchen remodel in Seattle with an undermount sink, recessed-panel cabinets, white cabinets, granite countertops, ceramic backsplash, stainless steel appliances and an island
Inspiration for a large timeless u-shaped dark wood floor open concept kitchen remodel in Seattle with an undermount sink, recessed-panel cabinets, white cabinets, granite countertops, ceramic backsplash, stainless steel appliances and an island

The existing 3000 square foot colonial home was expanded to more than double its original size.
The end result was an open floor plan with high ceilings, perfect for entertaining, bathroom for every bedroom, closet space, mudroom, and unique details ~ all of which were high priorities for the homeowner.
Photos-Peter Rymwid Photography

Inspiration for a mid-sized coastal l-shaped ceramic tile and brown floor open concept kitchen remodel in Orlando with a farmhouse sink, shaker cabinets, white cabinets, granite countertops, multicolored backsplash, glass tile backsplash, stainless steel appliances, an island and white countertops
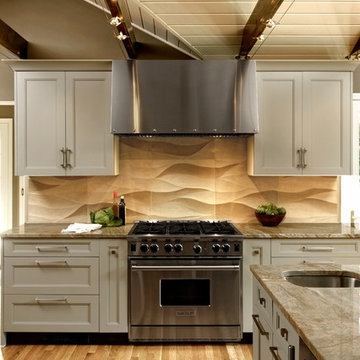
Design by #JGKB in McLean, Virginia.
Photography by Bob Narod.
Example of a large transitional l-shaped medium tone wood floor open concept kitchen design in DC Metro with an undermount sink, recessed-panel cabinets, white cabinets, granite countertops, beige backsplash, stainless steel appliances and an island
Example of a large transitional l-shaped medium tone wood floor open concept kitchen design in DC Metro with an undermount sink, recessed-panel cabinets, white cabinets, granite countertops, beige backsplash, stainless steel appliances and an island
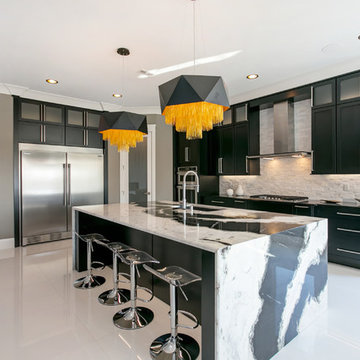
Karen Jackson Photography
Example of a large trendy l-shaped white floor open concept kitchen design in Seattle with an undermount sink, shaker cabinets, black cabinets, granite countertops, white backsplash, stone tile backsplash, stainless steel appliances and an island
Example of a large trendy l-shaped white floor open concept kitchen design in Seattle with an undermount sink, shaker cabinets, black cabinets, granite countertops, white backsplash, stone tile backsplash, stainless steel appliances and an island
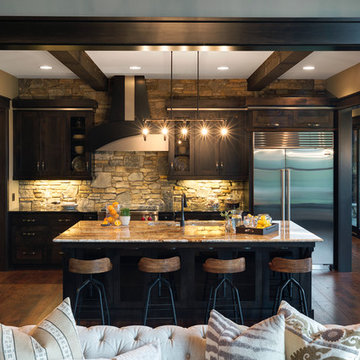
Architectural and Inerior Design: Highmark Builders, Inc. - Photo: Spacecrafting Photography
Open concept kitchen - huge traditional l-shaped medium tone wood floor open concept kitchen idea in Minneapolis with an undermount sink, shaker cabinets, dark wood cabinets, granite countertops, multicolored backsplash, stone tile backsplash, stainless steel appliances and an island
Open concept kitchen - huge traditional l-shaped medium tone wood floor open concept kitchen idea in Minneapolis with an undermount sink, shaker cabinets, dark wood cabinets, granite countertops, multicolored backsplash, stone tile backsplash, stainless steel appliances and an island
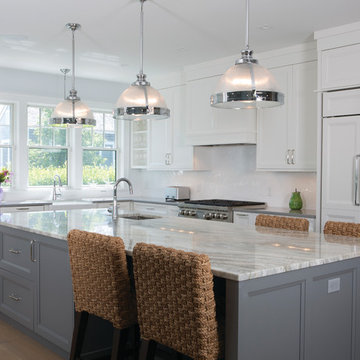
Woodmode cabinetry
Photo credit Terry Pommett
Large transitional l-shaped medium tone wood floor and brown floor open concept kitchen photo in Boston with a farmhouse sink, shaker cabinets, white cabinets, granite countertops, white backsplash, stainless steel appliances and an island
Large transitional l-shaped medium tone wood floor and brown floor open concept kitchen photo in Boston with a farmhouse sink, shaker cabinets, white cabinets, granite countertops, white backsplash, stainless steel appliances and an island
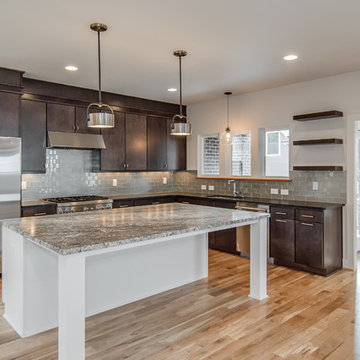
Showcase Photographers
Mid-sized minimalist l-shaped light wood floor open concept kitchen photo in Nashville with an undermount sink, flat-panel cabinets, dark wood cabinets, granite countertops, gray backsplash, glass tile backsplash, stainless steel appliances and an island
Mid-sized minimalist l-shaped light wood floor open concept kitchen photo in Nashville with an undermount sink, flat-panel cabinets, dark wood cabinets, granite countertops, gray backsplash, glass tile backsplash, stainless steel appliances and an island
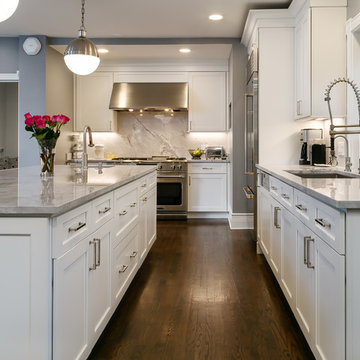
Inspiration for a large transitional l-shaped dark wood floor and brown floor open concept kitchen remodel in Chicago with shaker cabinets, white cabinets, granite countertops, gray backsplash, stone slab backsplash, stainless steel appliances, an island, gray countertops and an undermount sink
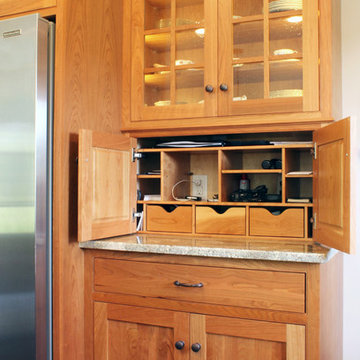
We custom designed and built this charging/mail station.
Being behind doors keeps the area clean and hides the view of papers, cables, and gadgets.
Inside you have outlets for charging devices, pullout drawers for organization, and different sized 'cubbies' with adjustable shelves for easy and efficient storage.
Open Concept Kitchen with Granite Countertops Ideas
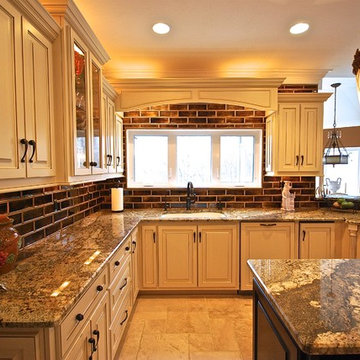
Example of a mid-sized classic l-shaped travertine floor and beige floor open concept kitchen design in Other with a farmhouse sink, raised-panel cabinets, white cabinets, granite countertops, brown backsplash, glass tile backsplash, stainless steel appliances and an island
3





