Open Concept Kitchen with Granite Countertops Ideas
Refine by:
Budget
Sort by:Popular Today
81 - 100 of 81,360 photos
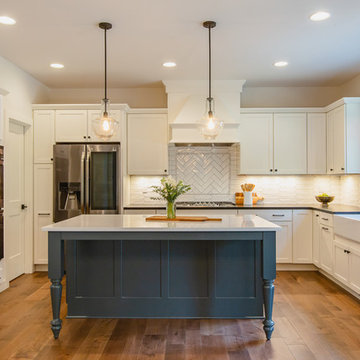
Example of a mid-sized farmhouse u-shaped medium tone wood floor and brown floor open concept kitchen design in Seattle with a farmhouse sink, shaker cabinets, white cabinets, granite countertops, white backsplash, ceramic backsplash, stainless steel appliances, an island and black countertops
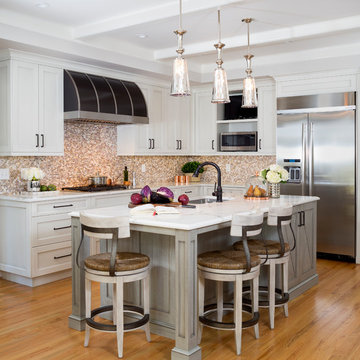
Kitchen remodel in North Potomac, MD 20878 by Talon Construction your local remodeling experts and photo by Stacy Zarin Goldberg
Mid-sized elegant l-shaped medium tone wood floor and brown floor open concept kitchen photo in DC Metro with an undermount sink, white cabinets, granite countertops, multicolored backsplash, stainless steel appliances, an island, shaker cabinets and mosaic tile backsplash
Mid-sized elegant l-shaped medium tone wood floor and brown floor open concept kitchen photo in DC Metro with an undermount sink, white cabinets, granite countertops, multicolored backsplash, stainless steel appliances, an island, shaker cabinets and mosaic tile backsplash
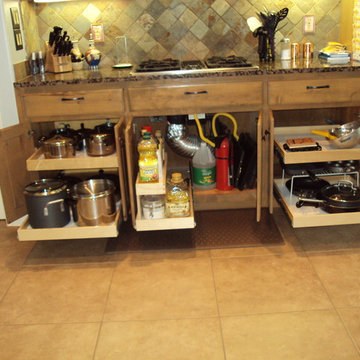
Example of a mid-sized classic travertine floor open concept kitchen design in Austin with raised-panel cabinets, distressed cabinets, granite countertops, multicolored backsplash, stone slab backsplash and stainless steel appliances
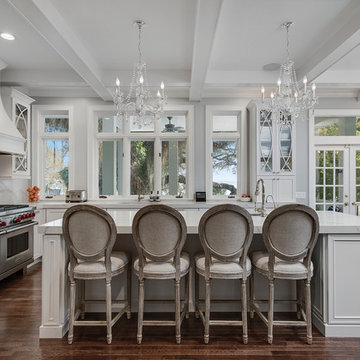
Inspiration for a large timeless l-shaped dark wood floor and brown floor open concept kitchen remodel in Tampa with recessed-panel cabinets, gray cabinets, an island, granite countertops and white backsplash
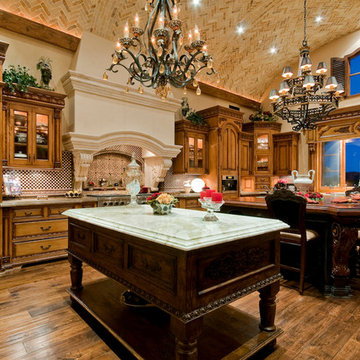
We love this traditional style kitchen with it's double islands, stone hood, and dark wood floors.
Inspiration for a huge mediterranean u-shaped medium tone wood floor open concept kitchen remodel in Phoenix with a farmhouse sink, recessed-panel cabinets, medium tone wood cabinets, granite countertops, beige backsplash, mosaic tile backsplash, stainless steel appliances and two islands
Inspiration for a huge mediterranean u-shaped medium tone wood floor open concept kitchen remodel in Phoenix with a farmhouse sink, recessed-panel cabinets, medium tone wood cabinets, granite countertops, beige backsplash, mosaic tile backsplash, stainless steel appliances and two islands
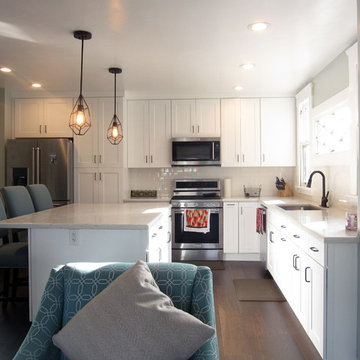
Example of a beach style l-shaped dark wood floor open concept kitchen design in San Diego with an undermount sink, shaker cabinets, white cabinets, granite countertops, white backsplash, subway tile backsplash, stainless steel appliances and an island
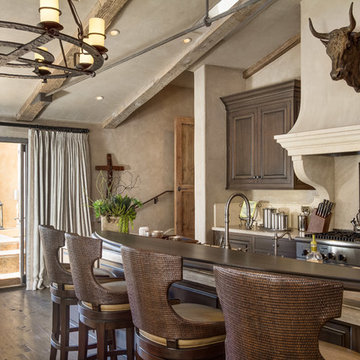
Mid-sized mountain style dark wood floor and brown floor open concept kitchen photo in Orange County with granite countertops, beige backsplash, stainless steel appliances, an island, beige countertops, recessed-panel cabinets and dark wood cabinets
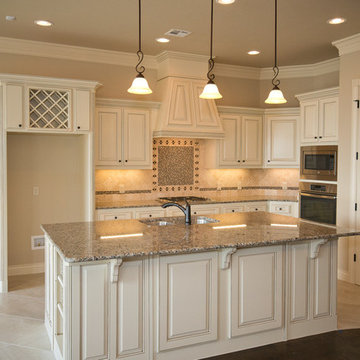
Inspiration for a mid-sized timeless galley ceramic tile open concept kitchen remodel in Oklahoma City with a double-bowl sink, raised-panel cabinets, white cabinets, granite countertops, beige backsplash, ceramic backsplash, stainless steel appliances and an island
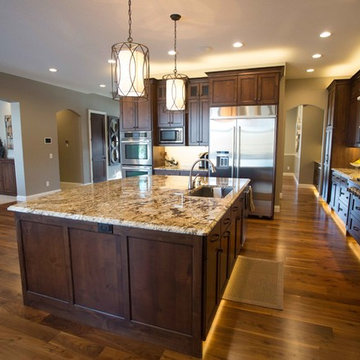
Large elegant l-shaped dark wood floor open concept kitchen photo in San Diego with an undermount sink, shaker cabinets, dark wood cabinets, granite countertops, stainless steel appliances and an island
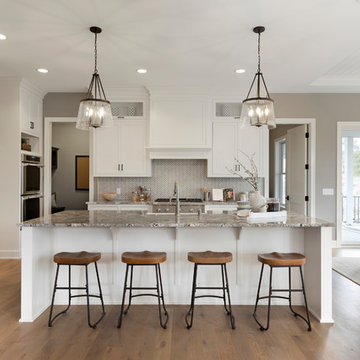
Spacious Kitchen with custom cabinetry, high-end appliances, and beautiful granite countertops.
Inspiration for a large transitional l-shaped medium tone wood floor and brown floor open concept kitchen remodel in Minneapolis with a farmhouse sink, shaker cabinets, white cabinets, granite countertops, gray backsplash, mosaic tile backsplash, stainless steel appliances, an island and multicolored countertops
Inspiration for a large transitional l-shaped medium tone wood floor and brown floor open concept kitchen remodel in Minneapolis with a farmhouse sink, shaker cabinets, white cabinets, granite countertops, gray backsplash, mosaic tile backsplash, stainless steel appliances, an island and multicolored countertops
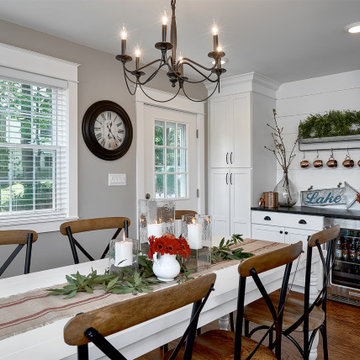
A family friendly kitchen renovation in a lake front home with a farmhouse vibe and easy to maintain finishes.
Mid-sized country single-wall medium tone wood floor and brown floor open concept kitchen photo in Chicago with a farmhouse sink, shaker cabinets, white cabinets, granite countertops, white backsplash, stainless steel appliances, an island, black countertops and shiplap backsplash
Mid-sized country single-wall medium tone wood floor and brown floor open concept kitchen photo in Chicago with a farmhouse sink, shaker cabinets, white cabinets, granite countertops, white backsplash, stainless steel appliances, an island, black countertops and shiplap backsplash
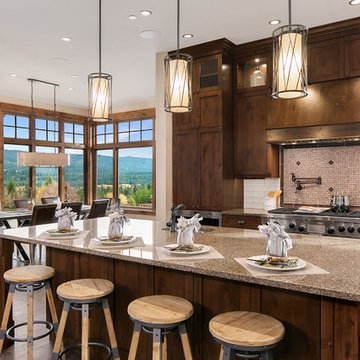
Open concept kitchen - rustic l-shaped dark wood floor and brown floor open concept kitchen idea in Seattle with shaker cabinets, dark wood cabinets, white backsplash, stainless steel appliances, an island, a farmhouse sink, granite countertops and subway tile backsplash
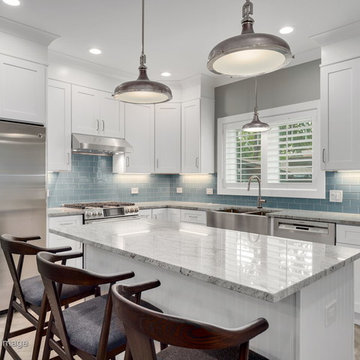
Stainless steel apron sink, glass tiles, wood-looking porcelain in chevron pattern, metal pendants, white shaker cabinets with crown.
Open concept kitchen - mid-sized transitional l-shaped porcelain tile and gray floor open concept kitchen idea in Chicago with a farmhouse sink, shaker cabinets, white cabinets, granite countertops, blue backsplash, glass tile backsplash, stainless steel appliances, an island and gray countertops
Open concept kitchen - mid-sized transitional l-shaped porcelain tile and gray floor open concept kitchen idea in Chicago with a farmhouse sink, shaker cabinets, white cabinets, granite countertops, blue backsplash, glass tile backsplash, stainless steel appliances, an island and gray countertops
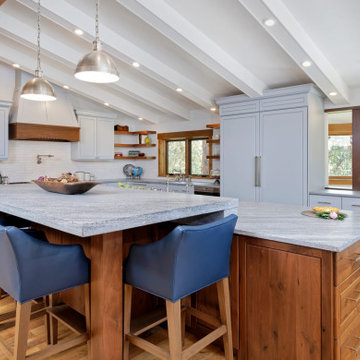
Our Denver studio designed this home to reflect the stunning mountains that it is surrounded by. See how we did it.
---
Project designed by Denver, Colorado interior designer Margarita Bravo. She serves Denver as well as surrounding areas such as Cherry Hills Village, Englewood, Greenwood Village, and Bow Mar.
For more about MARGARITA BRAVO, click here: https://www.margaritabravo.com/
To learn more about this project, click here: https://www.margaritabravo.com/portfolio/mountain-chic-modern-rustic-home-denver/
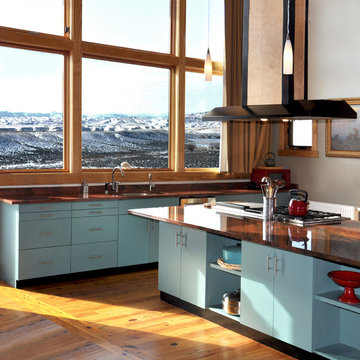
Cline Architects
Example of a large trendy l-shaped light wood floor open concept kitchen design in San Francisco with an undermount sink, flat-panel cabinets, blue cabinets, granite countertops, stone slab backsplash, stainless steel appliances and an island
Example of a large trendy l-shaped light wood floor open concept kitchen design in San Francisco with an undermount sink, flat-panel cabinets, blue cabinets, granite countertops, stone slab backsplash, stainless steel appliances and an island
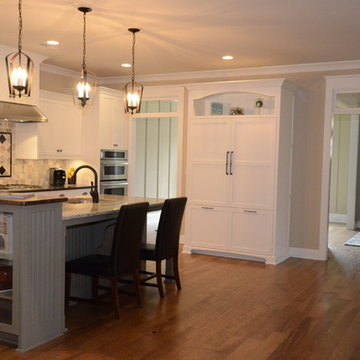
Kitchen - Kitchen Island with view of Foyer
Inspiration for a large timeless l-shaped medium tone wood floor open concept kitchen remodel in Other with a double-bowl sink, shaker cabinets, white cabinets, granite countertops, gray backsplash, ceramic backsplash, stainless steel appliances and an island
Inspiration for a large timeless l-shaped medium tone wood floor open concept kitchen remodel in Other with a double-bowl sink, shaker cabinets, white cabinets, granite countertops, gray backsplash, ceramic backsplash, stainless steel appliances and an island

Open concept kitchen - mid-sized transitional u-shaped porcelain tile and beige floor open concept kitchen idea in Sacramento with a farmhouse sink, recessed-panel cabinets, dark wood cabinets, granite countertops, beige backsplash, brick backsplash, stainless steel appliances and an island
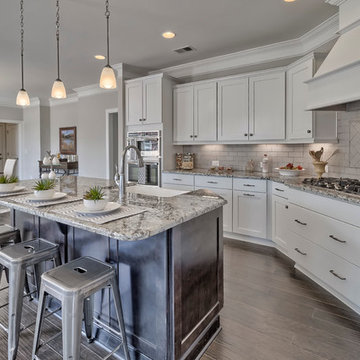
Example of a mid-sized transitional l-shaped medium tone wood floor open concept kitchen design in San Diego with a farmhouse sink, shaker cabinets, white cabinets, granite countertops, white backsplash, subway tile backsplash, stainless steel appliances and an island
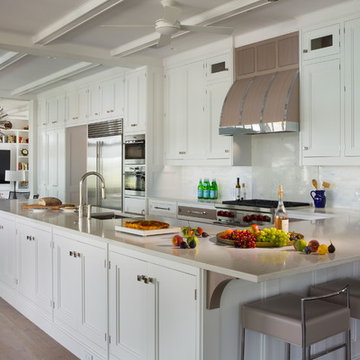
Photo by Durston Saylor
Inspiration for a large coastal u-shaped medium tone wood floor open concept kitchen remodel in New York with an undermount sink, white cabinets, granite countertops, white backsplash, stone tile backsplash, stainless steel appliances, a peninsula and recessed-panel cabinets
Inspiration for a large coastal u-shaped medium tone wood floor open concept kitchen remodel in New York with an undermount sink, white cabinets, granite countertops, white backsplash, stone tile backsplash, stainless steel appliances, a peninsula and recessed-panel cabinets
Open Concept Kitchen with Granite Countertops Ideas
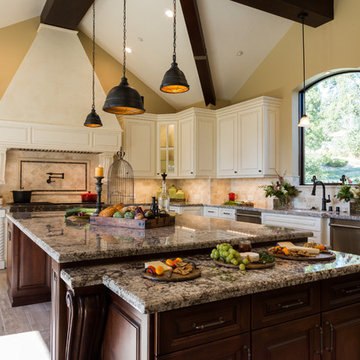
Inspiration for a mediterranean l-shaped beige floor open concept kitchen remodel in Los Angeles with raised-panel cabinets, white cabinets, granite countertops, beige backsplash, stone tile backsplash, stainless steel appliances and an island
5





