Open Concept Kitchen with Granite Countertops Ideas
Refine by:
Budget
Sort by:Popular Today
161 - 180 of 81,360 photos
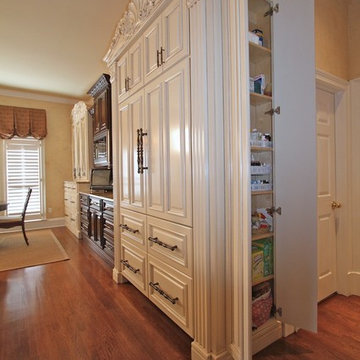
Large elegant l-shaped medium tone wood floor open concept kitchen photo in Atlanta with an undermount sink, raised-panel cabinets, medium tone wood cabinets, granite countertops, beige backsplash, stone tile backsplash, stainless steel appliances and an island

Bayside Images
Huge transitional galley bamboo floor and brown floor open concept kitchen photo in Houston with a single-bowl sink, shaker cabinets, white cabinets, granite countertops, white backsplash, travertine backsplash, stainless steel appliances, an island and black countertops
Huge transitional galley bamboo floor and brown floor open concept kitchen photo in Houston with a single-bowl sink, shaker cabinets, white cabinets, granite countertops, white backsplash, travertine backsplash, stainless steel appliances, an island and black countertops
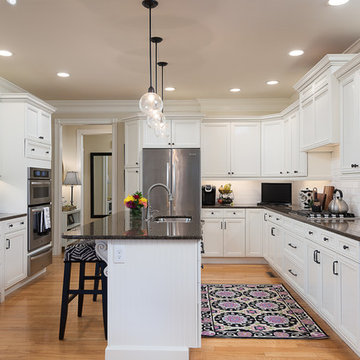
Large transitional l-shaped medium tone wood floor and brown floor open concept kitchen photo in Other with an undermount sink, recessed-panel cabinets, white cabinets, granite countertops, white backsplash, subway tile backsplash, stainless steel appliances, an island and black countertops
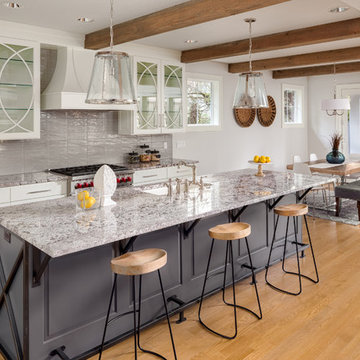
Inspiration for a large country l-shaped light wood floor and beige floor open concept kitchen remodel in DC Metro with an undermount sink, raised-panel cabinets, white cabinets, granite countertops, gray backsplash, ceramic backsplash, stainless steel appliances, an island and multicolored countertops
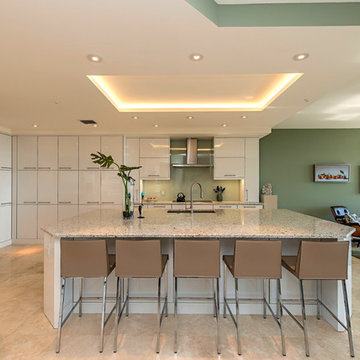
Open concept kitchen - contemporary beige floor open concept kitchen idea in New York with an undermount sink, flat-panel cabinets, white cabinets, green backsplash, glass sheet backsplash, stainless steel appliances, an island, multicolored countertops and granite countertops
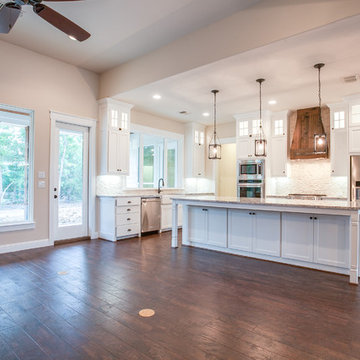
Ariana with ANM photography
Example of a large cottage l-shaped medium tone wood floor and brown floor open concept kitchen design in Dallas with a farmhouse sink, shaker cabinets, white cabinets, granite countertops, white backsplash, matchstick tile backsplash, stainless steel appliances, an island and gray countertops
Example of a large cottage l-shaped medium tone wood floor and brown floor open concept kitchen design in Dallas with a farmhouse sink, shaker cabinets, white cabinets, granite countertops, white backsplash, matchstick tile backsplash, stainless steel appliances, an island and gray countertops
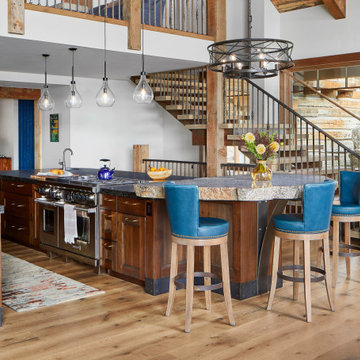
The magnificent boulder at the island was direct from the project site and cut locally to create a stunning countertop for the eat-in kitchen. Reclaimed Mahogany cabinets vary in color with subtle rustic details. Metal accents tie in details found elsewhere in the home.
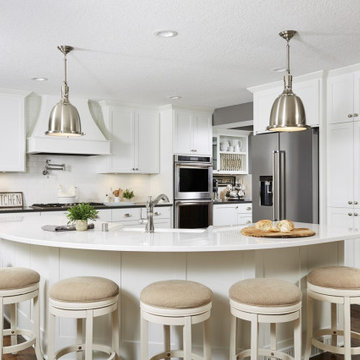
Final Product: Bright, refreshing, and inviting open-concept kitchen
Example of a mid-sized transitional l-shaped brown floor and dark wood floor open concept kitchen design in Houston with white cabinets, granite countertops, white backsplash, subway tile backsplash, stainless steel appliances, an island, white countertops, a farmhouse sink and shaker cabinets
Example of a mid-sized transitional l-shaped brown floor and dark wood floor open concept kitchen design in Houston with white cabinets, granite countertops, white backsplash, subway tile backsplash, stainless steel appliances, an island, white countertops, a farmhouse sink and shaker cabinets
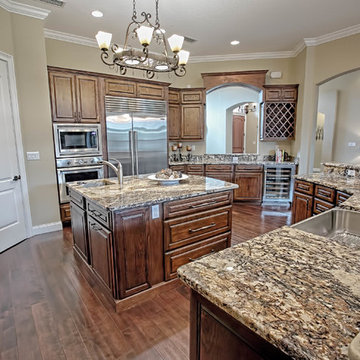
Mid-sized elegant galley dark wood floor open concept kitchen photo in Orlando with a farmhouse sink, raised-panel cabinets, dark wood cabinets, granite countertops, beige backsplash, stone slab backsplash, stainless steel appliances and two islands

Steven Paul Whitsitt Photography
Inspiration for a huge rustic u-shaped slate floor open concept kitchen remodel in Other with an undermount sink, raised-panel cabinets, distressed cabinets, granite countertops, multicolored backsplash, stone slab backsplash, stainless steel appliances and a peninsula
Inspiration for a huge rustic u-shaped slate floor open concept kitchen remodel in Other with an undermount sink, raised-panel cabinets, distressed cabinets, granite countertops, multicolored backsplash, stone slab backsplash, stainless steel appliances and a peninsula
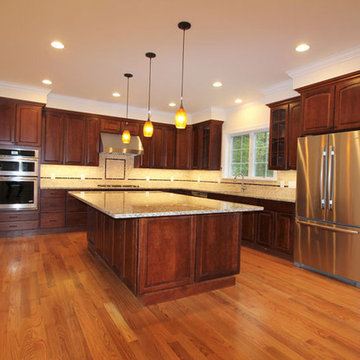
Inspiration for a mid-sized transitional l-shaped medium tone wood floor and beige floor open concept kitchen remodel in DC Metro with an undermount sink, raised-panel cabinets, dark wood cabinets, granite countertops, beige backsplash, stone slab backsplash, stainless steel appliances and an island
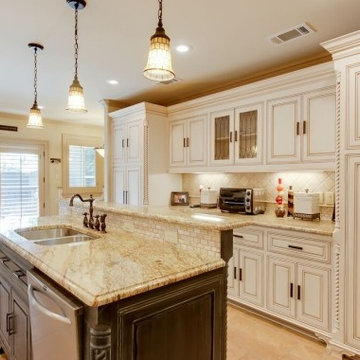
Inspiration for a mid-sized timeless galley ceramic tile and beige floor open concept kitchen remodel in Dallas with a double-bowl sink, raised-panel cabinets, white cabinets, granite countertops, beige backsplash, ceramic backsplash, stainless steel appliances and an island
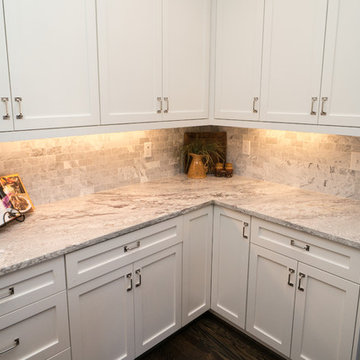
Jason Walchli
Open concept kitchen - mid-sized traditional l-shaped dark wood floor open concept kitchen idea in Portland with a farmhouse sink, recessed-panel cabinets, white cabinets, granite countertops, gray backsplash, stone tile backsplash, stainless steel appliances and an island
Open concept kitchen - mid-sized traditional l-shaped dark wood floor open concept kitchen idea in Portland with a farmhouse sink, recessed-panel cabinets, white cabinets, granite countertops, gray backsplash, stone tile backsplash, stainless steel appliances and an island
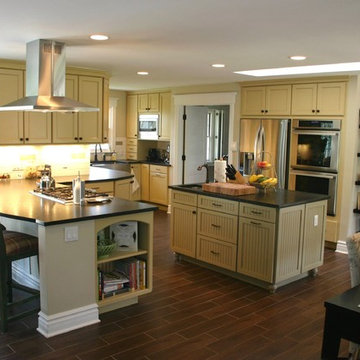
Bright and beautiful, this Cherry Hills Village kitchen remodel features two shades of Mid Continent cabinetry, stainless steel appliances and leathered granite countertops.
Perimeter cabinetry: Mid Continent, Adams door style, Buttercream Paint on Maple with a Chocolate Glaze.
Island and Wet Bar cabinetry: Mid Continent, Cottage door style, Celadon Paint on Maple with a Chocolate Glaze.
Countertops: Leathered Verde Butterfly granite
Design by: Paul Lintault, in partnership with Ascent Contracting
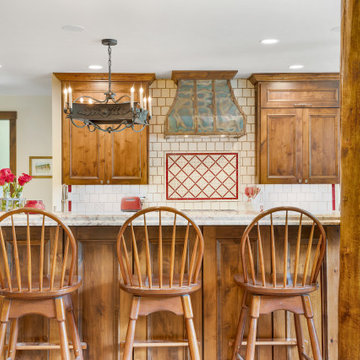
Open concept kitchen - rustic open concept kitchen idea in Other with medium tone wood cabinets, granite countertops and stainless steel appliances
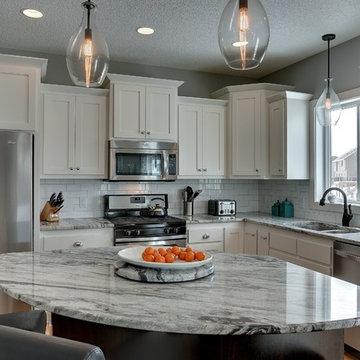
Beautiful two-toned kitchen with modern touches!
Open concept kitchen - transitional u-shaped light wood floor open concept kitchen idea in Minneapolis with an undermount sink, shaker cabinets, white cabinets, granite countertops, white backsplash, subway tile backsplash, stainless steel appliances and an island
Open concept kitchen - transitional u-shaped light wood floor open concept kitchen idea in Minneapolis with an undermount sink, shaker cabinets, white cabinets, granite countertops, white backsplash, subway tile backsplash, stainless steel appliances and an island
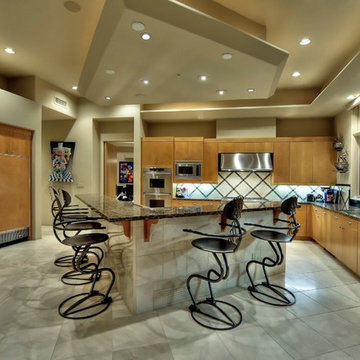
We love this custom kitchen's v shaped kitchen island, countertops, and the built-in refrigerator.
Example of a huge trendy u-shaped ceramic tile open concept kitchen design in Phoenix with an integrated sink, flat-panel cabinets, medium tone wood cabinets, granite countertops, brown backsplash, stone slab backsplash, stainless steel appliances and an island
Example of a huge trendy u-shaped ceramic tile open concept kitchen design in Phoenix with an integrated sink, flat-panel cabinets, medium tone wood cabinets, granite countertops, brown backsplash, stone slab backsplash, stainless steel appliances and an island

Inspiration for a large timeless l-shaped medium tone wood floor and brown floor open concept kitchen remodel in Houston with a double-bowl sink, recessed-panel cabinets, medium tone wood cabinets, granite countertops, beige backsplash, ceramic backsplash, stainless steel appliances, an island and beige countertops
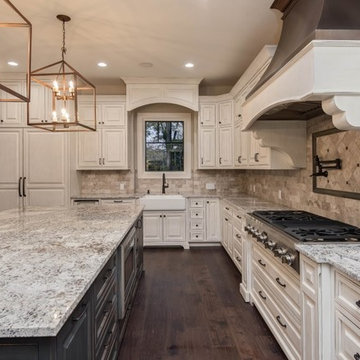
Photography by Ryan Theede
Large mountain style l-shaped dark wood floor and brown floor open concept kitchen photo in Other with a farmhouse sink, white cabinets, granite countertops, beige backsplash, stainless steel appliances and an island
Large mountain style l-shaped dark wood floor and brown floor open concept kitchen photo in Other with a farmhouse sink, white cabinets, granite countertops, beige backsplash, stainless steel appliances and an island
Open Concept Kitchen with Granite Countertops Ideas
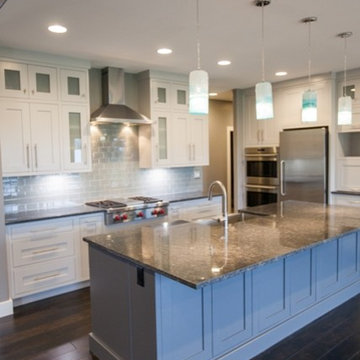
Heather Cherie Photography
Open concept kitchen - mid-sized modern l-shaped dark wood floor open concept kitchen idea in Other with a farmhouse sink, shaker cabinets, white cabinets, granite countertops, gray backsplash, subway tile backsplash, stainless steel appliances and an island
Open concept kitchen - mid-sized modern l-shaped dark wood floor open concept kitchen idea in Other with a farmhouse sink, shaker cabinets, white cabinets, granite countertops, gray backsplash, subway tile backsplash, stainless steel appliances and an island
9





