Open Concept Kitchen with Granite Countertops Ideas
Refine by:
Budget
Sort by:Popular Today
101 - 120 of 81,360 photos
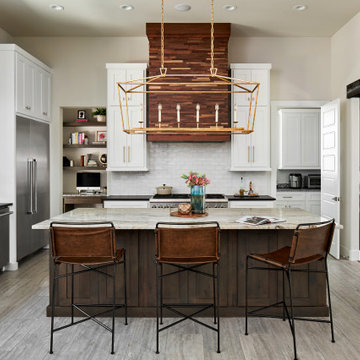
Open concept kitchen - transitional l-shaped porcelain tile and gray floor open concept kitchen idea in Austin with a farmhouse sink, shaker cabinets, white cabinets, granite countertops, white backsplash, ceramic backsplash, stainless steel appliances, an island and beige countertops
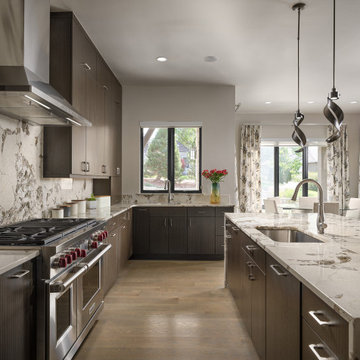
Inspiration for a large contemporary l-shaped light wood floor and brown floor open concept kitchen remodel in Denver with an undermount sink, flat-panel cabinets, dark wood cabinets, granite countertops, stainless steel appliances, an island, gray backsplash and gray countertops

Kitchen, Family and Breakfast rooms. Custom Interior Design by The Design Firm. Houston area award winning Interior Design. Custom interior selections and finishes.
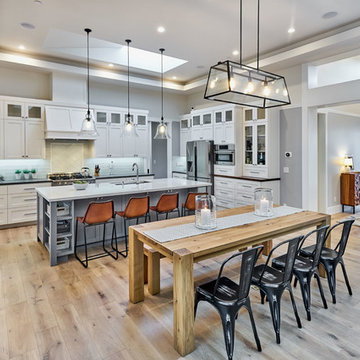
Inspiration for a large transitional l-shaped light wood floor and beige floor open concept kitchen remodel in San Francisco with an undermount sink, shaker cabinets, white cabinets, stainless steel appliances, an island, white countertops, granite countertops, white backsplash and glass tile backsplash
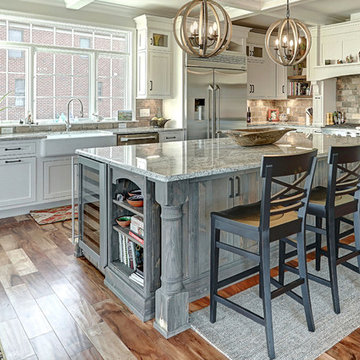
Inspiration for a large timeless l-shaped medium tone wood floor and brown floor open concept kitchen remodel in Other with a farmhouse sink, white cabinets, granite countertops, beige backsplash, stone tile backsplash, stainless steel appliances, an island and beaded inset cabinets
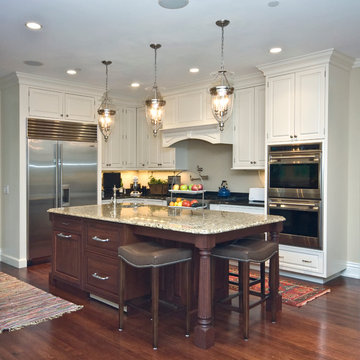
Example of a mid-sized classic l-shaped dark wood floor open concept kitchen design in Chicago with raised-panel cabinets, white cabinets, granite countertops, beige backsplash, stainless steel appliances, an island and a double-bowl sink

Example of a large trendy galley slate floor and multicolored floor open concept kitchen design in San Francisco with a double-bowl sink, flat-panel cabinets, medium tone wood cabinets, granite countertops, multicolored backsplash, stone tile backsplash, stainless steel appliances and an island

Open concept kitchen - mid-sized modern u-shaped limestone floor and beige floor open concept kitchen idea in Other with an undermount sink, flat-panel cabinets, white cabinets, stainless steel appliances, an island and granite countertops
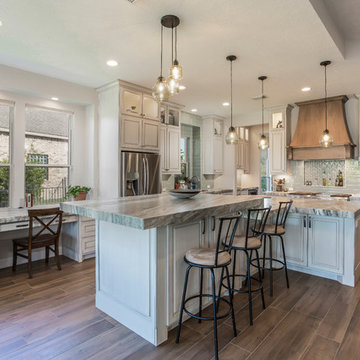
Open concept kitchen - mid-sized traditional medium tone wood floor and brown floor open concept kitchen idea in Houston with white cabinets, granite countertops, gray backsplash, subway tile backsplash, stainless steel appliances, raised-panel cabinets and two islands
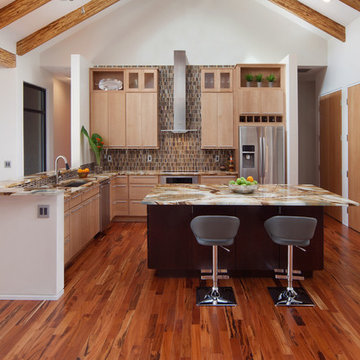
Inspiration for a large contemporary l-shaped dark wood floor and brown floor open concept kitchen remodel in Orlando with an undermount sink, flat-panel cabinets, light wood cabinets, granite countertops, brown backsplash, mosaic tile backsplash, stainless steel appliances and an island
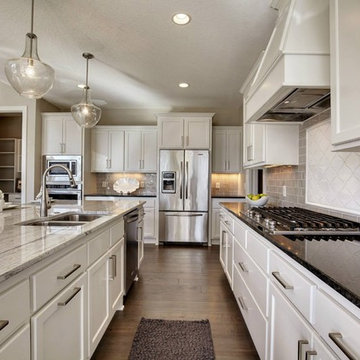
This beautiful kitchen is not complete without the breathtaking glass tile found on the backsplash.
CAP Carpet & Flooring is the leading provider of flooring & area rugs in the Twin Cities. CAP Carpet & Flooring is a locally owned and operated company, and we pride ourselves on helping our customers feel welcome from the moment they walk in the door. We are your neighbors. We work and live in your community and understand your needs. You can expect the very best personal service on every visit to CAP Carpet & Flooring and value and warranties on every flooring purchase. Our design team has worked with homeowners, contractors and builders who expect the best. With over 30 years combined experience in the design industry, Angela, Sandy, Sunnie,Maria, Caryn and Megan will be able to help whether you are in the process of building, remodeling, or re-doing. Our design team prides itself on being well versed and knowledgeable on all the up to date products and trends in the floor covering industry as well as countertops, paint and window treatments. Their passion and knowledge is abundant, and we're confident you'll be nothing short of impressed with their expertise and professionalism. When you love your job, it shows: the enthusiasm and energy our design team has harnessed will bring out the best in your project. Make CAP Carpet & Flooring your first stop when considering any type of home improvement project- we are happy to help you every single step of the way.
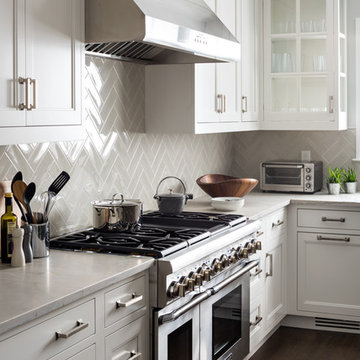
This Thermador range was an excellent choice for the family who loves to cook carrying the sleek backsplash design throughout the entire kitchen lends a finished look.
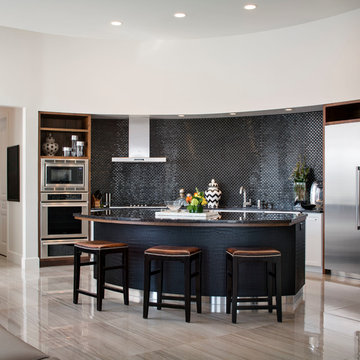
Chipper Hatter
Example of a trendy single-wall porcelain tile open concept kitchen design in Kansas City with a double-bowl sink, recessed-panel cabinets, white cabinets, granite countertops, black backsplash, glass tile backsplash, stainless steel appliances and an island
Example of a trendy single-wall porcelain tile open concept kitchen design in Kansas City with a double-bowl sink, recessed-panel cabinets, white cabinets, granite countertops, black backsplash, glass tile backsplash, stainless steel appliances and an island

Architect- Marc Taron
Contractor- Kanegai Builders
Landscape Architect- Irvin Higashi
Inspiration for a mid-sized tropical l-shaped ceramic tile and beige floor open concept kitchen remodel in Hawaii with an island, granite countertops, stainless steel appliances, a double-bowl sink, glass-front cabinets, medium tone wood cabinets, white backsplash and porcelain backsplash
Inspiration for a mid-sized tropical l-shaped ceramic tile and beige floor open concept kitchen remodel in Hawaii with an island, granite countertops, stainless steel appliances, a double-bowl sink, glass-front cabinets, medium tone wood cabinets, white backsplash and porcelain backsplash
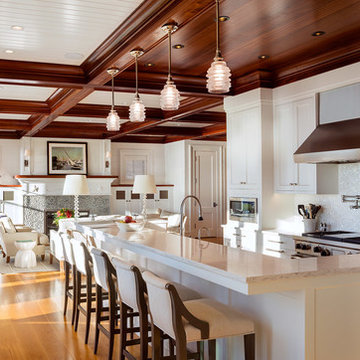
Inspiration for a coastal medium tone wood floor open concept kitchen remodel in New York with shaker cabinets, white cabinets, white backsplash, mosaic tile backsplash, stainless steel appliances, an island, white countertops and granite countertops
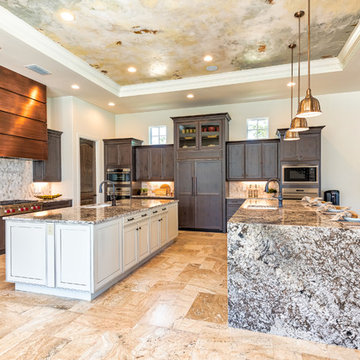
Open concept kitchen - large mediterranean l-shaped beige floor open concept kitchen idea in Orlando with an undermount sink, dark wood cabinets, beige backsplash, paneled appliances, two islands, recessed-panel cabinets, granite countertops, stone tile backsplash and multicolored countertops
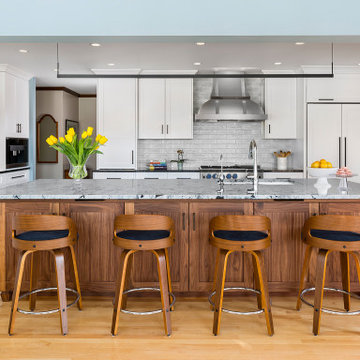
The installation of a structural beam opened up the sightline to the views of the lake. The space is anchored by a commanding walnut island.
Open concept kitchen - large transitional l-shaped light wood floor and brown floor open concept kitchen idea in Minneapolis with an undermount sink, recessed-panel cabinets, white cabinets, granite countertops, blue backsplash, ceramic backsplash, paneled appliances, an island and white countertops
Open concept kitchen - large transitional l-shaped light wood floor and brown floor open concept kitchen idea in Minneapolis with an undermount sink, recessed-panel cabinets, white cabinets, granite countertops, blue backsplash, ceramic backsplash, paneled appliances, an island and white countertops
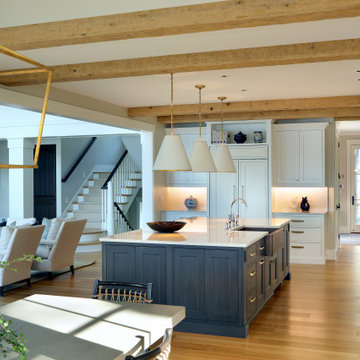
Huge elegant l-shaped light wood floor open concept kitchen photo in Grand Rapids with a farmhouse sink, recessed-panel cabinets, white cabinets, granite countertops, white backsplash, granite backsplash, paneled appliances, an island and white countertops
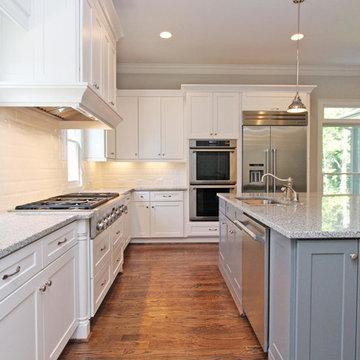
Inspiration for a large transitional l-shaped medium tone wood floor and brown floor open concept kitchen remodel in Atlanta with recessed-panel cabinets, white cabinets, granite countertops, white backsplash, subway tile backsplash, an island, a double-bowl sink and stainless steel appliances
Open Concept Kitchen with Granite Countertops Ideas
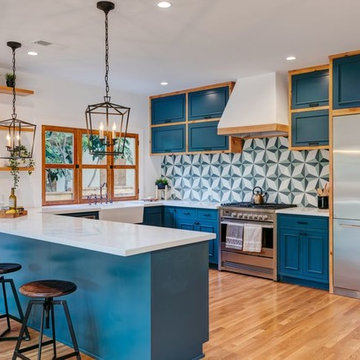
Candy
Inspiration for a large transitional single-wall medium tone wood floor and brown floor open concept kitchen remodel in Los Angeles with a double-bowl sink, recessed-panel cabinets, medium tone wood cabinets, granite countertops, multicolored backsplash, porcelain backsplash, stainless steel appliances, an island and white countertops
Inspiration for a large transitional single-wall medium tone wood floor and brown floor open concept kitchen remodel in Los Angeles with a double-bowl sink, recessed-panel cabinets, medium tone wood cabinets, granite countertops, multicolored backsplash, porcelain backsplash, stainless steel appliances, an island and white countertops
6





