Open Concept Kitchen with Green Cabinets Ideas
Refine by:
Budget
Sort by:Popular Today
41 - 60 of 5,752 photos
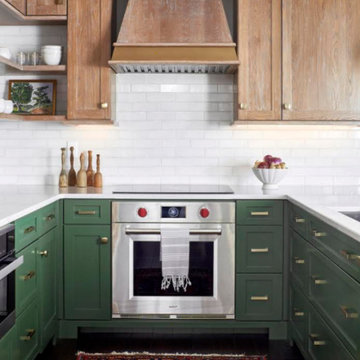
Design a kitchen that will make your inner chef happy by using our white Glazed Thin Brick on the backsplash in a subway pattern.
DESIGN
R Titus Designs
PHOTOS
Kip Dawkins Photography
Tile Shown: Glazed Thin Brick in Olympic
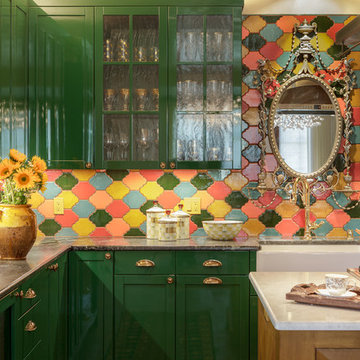
Mid-sized eclectic open concept kitchen photo in Orange County with a farmhouse sink, glass-front cabinets, green cabinets, multicolored backsplash, ceramic backsplash and an island
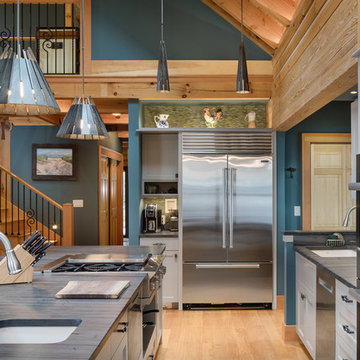
Stina Booth
Huge mountain style light wood floor open concept kitchen photo in Burlington with an undermount sink, recessed-panel cabinets, green cabinets, soapstone countertops, green backsplash, stainless steel appliances and an island
Huge mountain style light wood floor open concept kitchen photo in Burlington with an undermount sink, recessed-panel cabinets, green cabinets, soapstone countertops, green backsplash, stainless steel appliances and an island
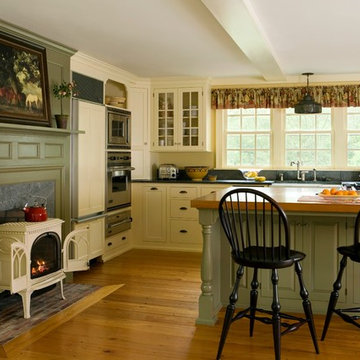
Eric Roth Photography
Mid-sized country l-shaped medium tone wood floor open concept kitchen photo in Boston with an island, recessed-panel cabinets, a farmhouse sink, green cabinets and stainless steel appliances
Mid-sized country l-shaped medium tone wood floor open concept kitchen photo in Boston with an island, recessed-panel cabinets, a farmhouse sink, green cabinets and stainless steel appliances
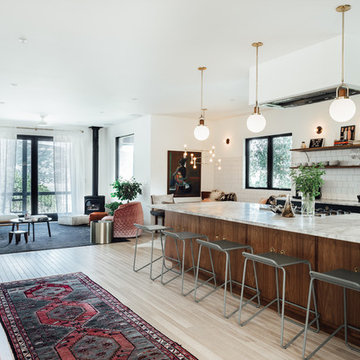
Kerri Fukui
Open concept kitchen - large eclectic l-shaped light wood floor open concept kitchen idea in Salt Lake City with a drop-in sink, flat-panel cabinets, green cabinets, marble countertops, white backsplash, ceramic backsplash, colored appliances and an island
Open concept kitchen - large eclectic l-shaped light wood floor open concept kitchen idea in Salt Lake City with a drop-in sink, flat-panel cabinets, green cabinets, marble countertops, white backsplash, ceramic backsplash, colored appliances and an island
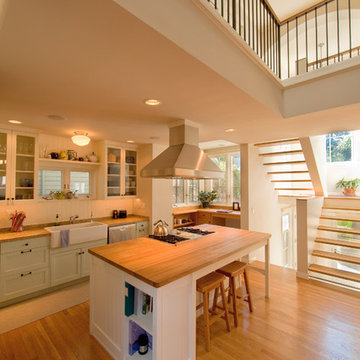
New kitchen includes island and office alcove overlooking backyard. Countertops are oak butcherblock with farmhouse sink and painted cabinets. Open stairs connect three floors to backyard. David Whelan photo
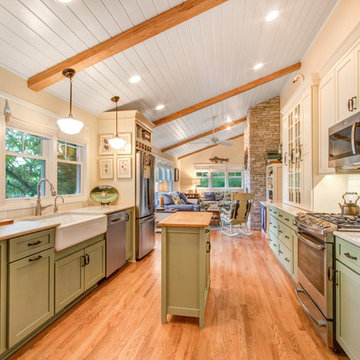
Geneva Cabinet Company, LLC. LAKE GENEVA, WI, Lake Cottage Kitchen opens to family room with country cabinetry and extra built in storage pantry. Medallion Gold Cabinetry in Sage Vintage finish on the Potter's Mill Flat Panel Door, Banquette seating with storage under seats and electric outlets in baseboard. Kayser Photography
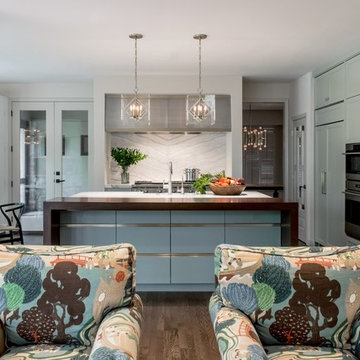
Chic glamorous kitchen in the heart of San Antonio! What fun to entertain family and friends around this stunning island with its walnut bar top. Touches of lucite on the barstools and pendant lights add modern sparkle! Custom touches include gold banding on island cabinet and vent hood, custom plated cabinet hardware, walnut waterfall conversation counter, unique pantry door, butterfly or bookmatched marble splash. Enjoy!
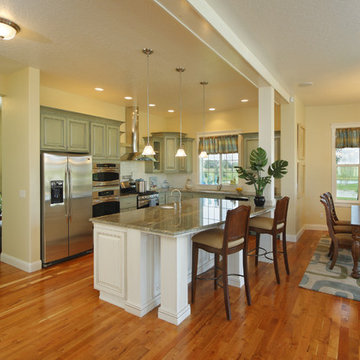
Element Homes
Inspiration for a large timeless l-shaped medium tone wood floor open concept kitchen remodel in Salt Lake City with an undermount sink, raised-panel cabinets, green cabinets, granite countertops, white backsplash, subway tile backsplash, stainless steel appliances and an island
Inspiration for a large timeless l-shaped medium tone wood floor open concept kitchen remodel in Salt Lake City with an undermount sink, raised-panel cabinets, green cabinets, granite countertops, white backsplash, subway tile backsplash, stainless steel appliances and an island
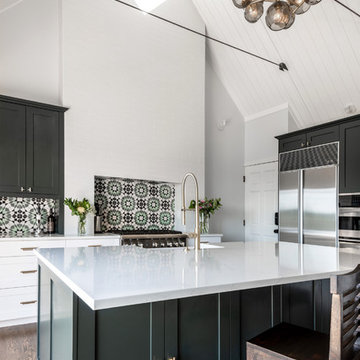
Photos by Andrew Giammarco Photography.
Large transitional l-shaped dark wood floor open concept kitchen photo in Seattle with a farmhouse sink, shaker cabinets, green cabinets, quartz countertops, multicolored backsplash, ceramic backsplash, stainless steel appliances, an island and white countertops
Large transitional l-shaped dark wood floor open concept kitchen photo in Seattle with a farmhouse sink, shaker cabinets, green cabinets, quartz countertops, multicolored backsplash, ceramic backsplash, stainless steel appliances, an island and white countertops
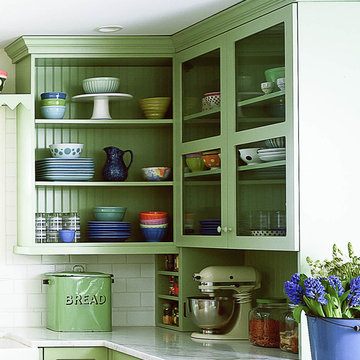
Mid-sized elegant u-shaped light wood floor open concept kitchen photo in Jacksonville with a farmhouse sink, flat-panel cabinets, green cabinets, white backsplash, an island, marble countertops, ceramic backsplash, white appliances and white countertops
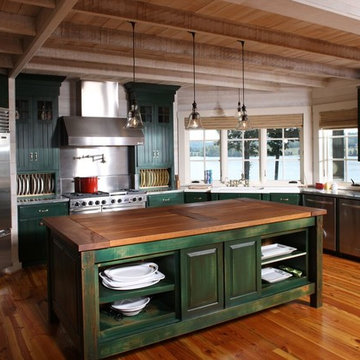
Large mountain style l-shaped medium tone wood floor open concept kitchen photo in Other with a drop-in sink, green cabinets, white backsplash, stainless steel appliances, an island and stainless steel countertops

This vintage condo in the heart of Lincoln Park (Chicago, IL) needed an update that fit with all the traditional moldings and details, but the owner was looking for something more fun than a classic white and gray kitchen. The deep green and gold fixtures give the kitchen a bold, but elegant style. We maximized storage by adding additional cabinets and taking them to the ceiling, and finished with a traditional crown to align with much of the trim throughout the rest of the space. The floors are a more modern take on the vintage black/white hexagon that was popular around the time the condo building was constructed. The backsplash emulates something simple - a white tile, but adds in variation and a hand-made look give it an additional texture, and some movement against the counters, without being too busy.
https://123remodeling.com/ - Premium Kitchen & Bath Remodeling in Chicago and the North Shore suburbs.
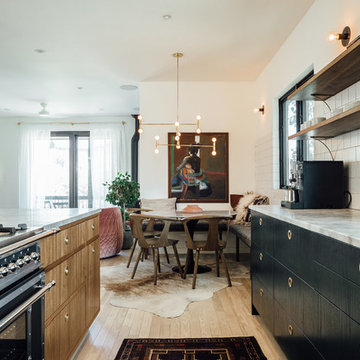
Kerri Fukui
Large eclectic l-shaped light wood floor open concept kitchen photo in Salt Lake City with a drop-in sink, flat-panel cabinets, green cabinets, marble countertops, white backsplash, ceramic backsplash, colored appliances and an island
Large eclectic l-shaped light wood floor open concept kitchen photo in Salt Lake City with a drop-in sink, flat-panel cabinets, green cabinets, marble countertops, white backsplash, ceramic backsplash, colored appliances and an island
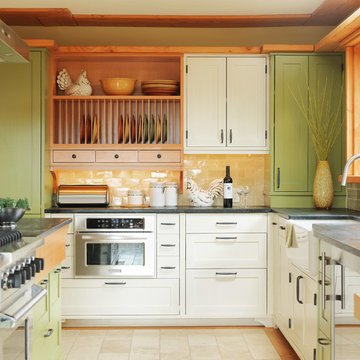
Photography by Susan Teare
Inspiration for a large rustic l-shaped ceramic tile open concept kitchen remodel in Burlington with a farmhouse sink, recessed-panel cabinets, green cabinets, onyx countertops, gray backsplash, ceramic backsplash, stainless steel appliances and an island
Inspiration for a large rustic l-shaped ceramic tile open concept kitchen remodel in Burlington with a farmhouse sink, recessed-panel cabinets, green cabinets, onyx countertops, gray backsplash, ceramic backsplash, stainless steel appliances and an island
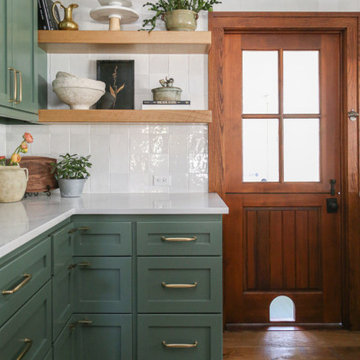
Example of a small classic u-shaped medium tone wood floor and brown floor open concept kitchen design in Oklahoma City with a farmhouse sink, shaker cabinets, green cabinets, quartz countertops, white backsplash, porcelain backsplash, stainless steel appliances, an island and white countertops
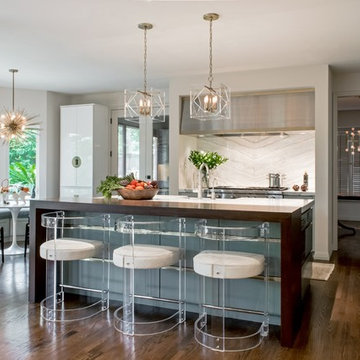
Chic glamorous kitchen in the heart of San Antonio! What fun to entertain family and friends around this stunning island with its walnut bar top. Touches of lucite on the barstools and pendant lights add modern sparkle! Custom touches include gold banding on island cabinet and vent hood, custom plated cabinet hardware, walnut waterfall conversation counter, unique pantry door, butterfly or bookmatched marble splash. Enjoy!
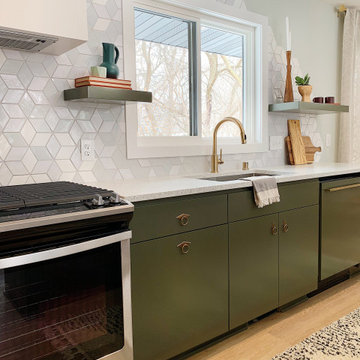
Mid-sized 1960s l-shaped light wood floor and brown floor open concept kitchen photo in Minneapolis with a drop-in sink, flat-panel cabinets, green cabinets, onyx countertops, gray backsplash, ceramic backsplash, stainless steel appliances, an island and white countertops
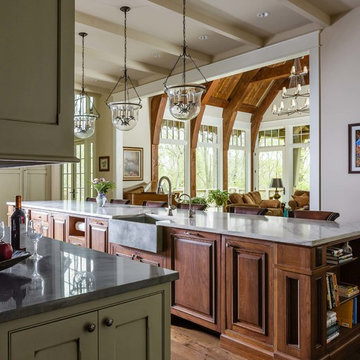
Marty Paoletta
Inspiration for a huge timeless l-shaped medium tone wood floor open concept kitchen remodel in Nashville with a farmhouse sink, flat-panel cabinets, green cabinets, marble countertops, brown backsplash, paneled appliances and an island
Inspiration for a huge timeless l-shaped medium tone wood floor open concept kitchen remodel in Nashville with a farmhouse sink, flat-panel cabinets, green cabinets, marble countertops, brown backsplash, paneled appliances and an island
Open Concept Kitchen with Green Cabinets Ideas
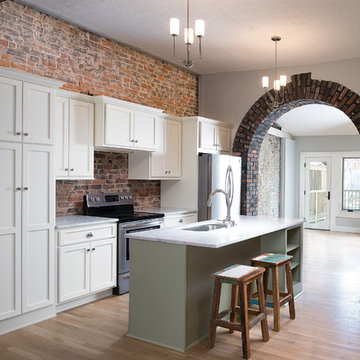
Example of a mid-sized trendy galley light wood floor open concept kitchen design in Other with a single-bowl sink, recessed-panel cabinets, green cabinets, marble countertops, multicolored backsplash, stainless steel appliances and an island
3





