Open Concept Kitchen with Red Cabinets Ideas
Refine by:
Budget
Sort by:Popular Today
21 - 40 of 1,040 photos
Item 1 of 3
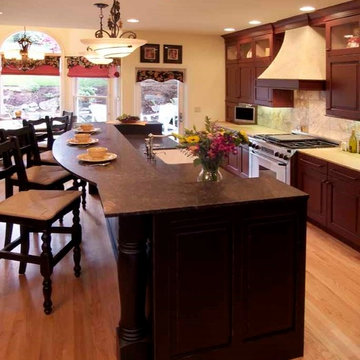
The new multi-level island shields the view from all 3 sides (entry door, family room and nook). The corner sink was removed and patio door moved out of the nook area, allowing for a window seat area or "soft space".
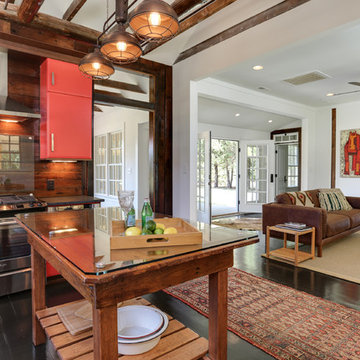
This homeowner has long since moved away from his family farm but still visits often and thought it was time to fix up this little house that had been neglected for years. He brought home ideas and objects he was drawn to from travels around the world and allowed a team of us to help bring them together in this old family home that housed many generations through the years. What it grew into is not your typical 150 year old NC farm house but the essence is still there and shines through in the original wood and beams in the ceiling and on some of the walls, old flooring, re-purposed objects from the farm and the collection of cherished finds from his travels.
Photos by Tad Davis Photography
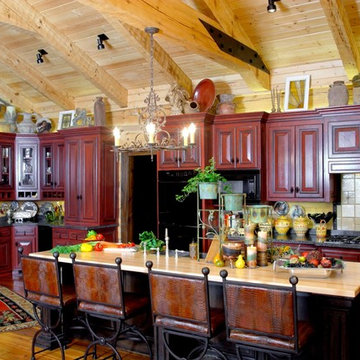
Although they were happy living in Tuscaloosa, Alabama, Bill and Kay Barkley longed to call Prairie Oaks Ranch, their 5,000-acre working cattle ranch, home. Wanting to preserve what was already there, the Barkleys chose a Timberlake-style log home with similar design features such as square logs and dovetail notching.
The Barkleys worked closely with Hearthstone and general contractor Harold Tucker to build their single-level, 4,848-square-foot home crafted of eastern white pine logs. But it is inside where Southern hospitality and log-home grandeur are taken to a new level of sophistication with it’s elaborate and eclectic mix of old and new. River rock fireplaces in the formal and informal living rooms, numerous head mounts and beautifully worn furniture add to the rural charm.
One of the home's most unique features is the front door, which was salvaged from an old Irish castle. Kay discovered it at market in High Point, North Carolina. Weighing in at nearly 1,000 pounds, the door and its casing had to be set with eight-inch long steel bolts.
The home is positioned so that the back screened porch overlooks the valley and one of the property's many lakes. When the sun sets, lighted fountains in the lake turn on, creating the perfect ending to any day. “I wanted our home to have contrast,” shares Kay. “So many log homes reflect a ski lodge or they have a country or a Southwestern theme; I wanted my home to have a mix of everything.” And surprisingly, it all comes together beautifully.
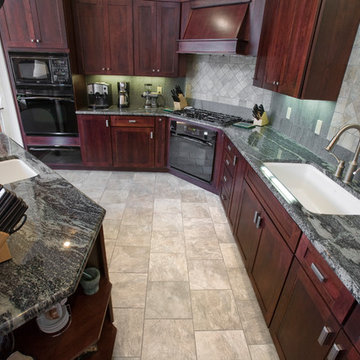
Open concept kitchen - large transitional l-shaped porcelain tile open concept kitchen idea in Denver with an island, an undermount sink, shaker cabinets, red cabinets, granite countertops, gray backsplash, stone tile backsplash and black appliances
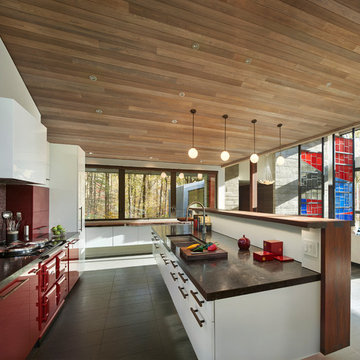
Open concept kitchen - contemporary galley gray floor open concept kitchen idea in Philadelphia with a double-bowl sink, flat-panel cabinets, red cabinets, red backsplash, mosaic tile backsplash, colored appliances and an island
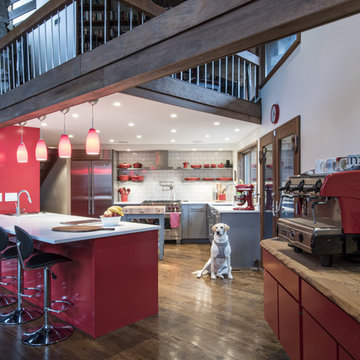
Photography by Andrew Hyslop
Inspiration for a mid-sized contemporary u-shaped medium tone wood floor open concept kitchen remodel in Louisville with an undermount sink, flat-panel cabinets, red cabinets, quartz countertops, white backsplash, subway tile backsplash, stainless steel appliances and a peninsula
Inspiration for a mid-sized contemporary u-shaped medium tone wood floor open concept kitchen remodel in Louisville with an undermount sink, flat-panel cabinets, red cabinets, quartz countertops, white backsplash, subway tile backsplash, stainless steel appliances and a peninsula
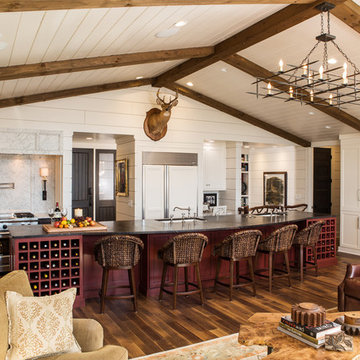
We add a 19’ island with double sinks, two dishwashers, micro-wave drawer, steam-based warming drawer and wine storage on each end. Storage is tripled with floor to ceiling cabinetry on opposite kitchen walls. The cooking area has a six-burner range that is surrounded by a marble backsplash. Behind the range area is room that includes another refrigerator and freezer, an icemaker, many levels of storage and homes for a multitude of appliances.
Scott Moore Photography
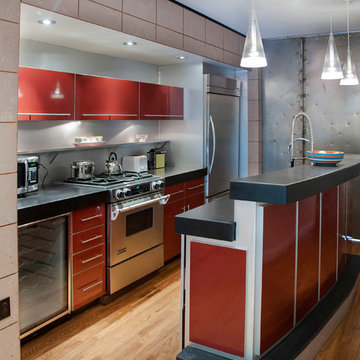
Property marketed by Hudson Place Realty - Sleek, modern & fabulously avant-garde loft style 1 bedroom with stunning 750 sq. ft. private yard. Unmatched in design, fit & finish, this home offers floor to ceiling windows & steel tri-fold sliding privacy doors into bedroom & living space, ultra contemporary kitchen with custom European style cabinetry, center island, high end stainless steel appliances & honed black onyx granite counters.
Clever & resourceful seamless doors create a separate office space & an amazing amount of storage while maintaining a beautiful aesthetic of cork finish & inset lighting. 2 full designer baths, 1 en suite with inset soaking tub, custom tile & double vanities.
The deck & yard make a true urban sanctuary , complete with wisteria covered pergola, perimeter built in stone planters, perennials, vines, climbing hydrangeas and outdoor lighting.
Exposed duct work, high ceilings, hardwood floors, central air conditioning, washer and dryer, designer lighting, Bose surround sound speakers & ceiling fan complete this home.
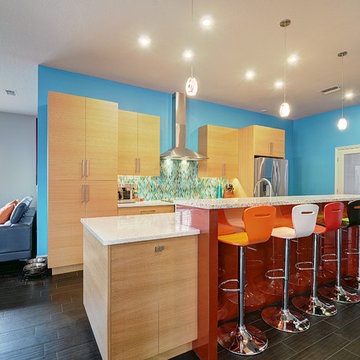
Rickie Agapito, Agapito Online
Inspiration for a large contemporary galley porcelain tile open concept kitchen remodel in Tampa with flat-panel cabinets, red cabinets, recycled glass countertops, blue backsplash, glass tile backsplash, stainless steel appliances and an island
Inspiration for a large contemporary galley porcelain tile open concept kitchen remodel in Tampa with flat-panel cabinets, red cabinets, recycled glass countertops, blue backsplash, glass tile backsplash, stainless steel appliances and an island
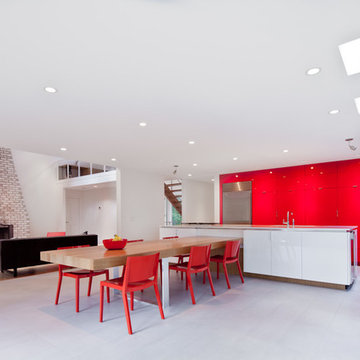
Red High Gloss 3DL
White High Gloss 3DL
Inspiration for a mid-sized contemporary galley gray floor open concept kitchen remodel in Kansas City with an undermount sink, flat-panel cabinets, red cabinets, stainless steel appliances and an island
Inspiration for a mid-sized contemporary galley gray floor open concept kitchen remodel in Kansas City with an undermount sink, flat-panel cabinets, red cabinets, stainless steel appliances and an island
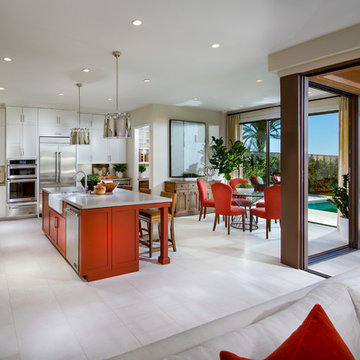
Example of a beach style l-shaped white floor open concept kitchen design in Orange County with a farmhouse sink, shaker cabinets, red cabinets, white backsplash, stainless steel appliances, an island and white countertops
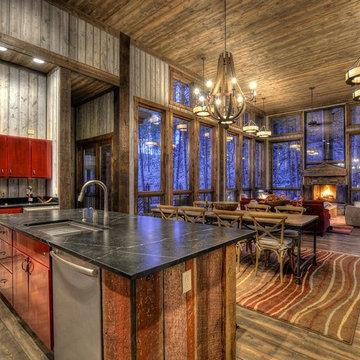
Inspiration for a huge rustic medium tone wood floor open concept kitchen remodel in Minneapolis with an undermount sink, red cabinets, gray backsplash, stainless steel appliances and an island
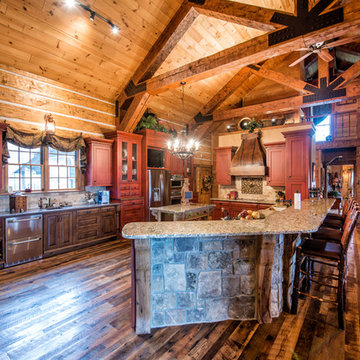
Huge mountain style l-shaped dark wood floor open concept kitchen photo in Other with an undermount sink, beaded inset cabinets, red cabinets, granite countertops, beige backsplash, stone tile backsplash, stainless steel appliances and two islands
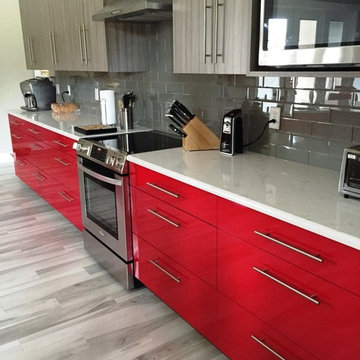
Main kitchen wall
Example of a large eclectic single-wall porcelain tile open concept kitchen design in Jacksonville with an undermount sink, flat-panel cabinets, red cabinets, quartz countertops, gray backsplash, glass tile backsplash, stainless steel appliances and an island
Example of a large eclectic single-wall porcelain tile open concept kitchen design in Jacksonville with an undermount sink, flat-panel cabinets, red cabinets, quartz countertops, gray backsplash, glass tile backsplash, stainless steel appliances and an island
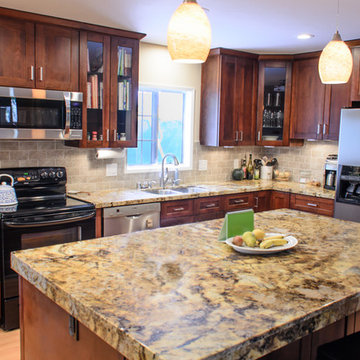
"Kerry completely remodeled my kitchen. He demoed old cabinets and plumbing, knocked out a wall, took out some drywall. He redid all the kitchen electrical and plumbing. New wood cabinets, granite countertops, stone tile backsplash, sink and faucet. Installed 3 new ceiling fans. He ran home theater wiring inside the wall and attic so it would be hidden. I supplied certain fixtures and appliances, and I separately arranged for new flooring, painting, and carpeting for the rest of the house. Total project cost, including TaylorPro's part and everything else, was about $57,000.
I was delighted with Kerry and his crew. They did a high quality job, and kept me informed at all times. Among the four excellent contractors we interviewed, Kerry struck me as highly experienced and confident he would complete the job on time. The work was estimated at 4 weeks; it turned out to take 5 weeks, mainly because the countertop fabricator took longer than expected.
We have shown off the new kitchen to many friends, neighbors, and Facebook friends. They are stunned, it's just sooo beautiful! I get up every morning, turn on the new under cabinet lights, pour my coffee, and smile at the look of the granite.
I had a special request for an island countertop that would slide back and forth. With 350 pounds of granite this is not an easy request. Kerry designed it and built it. At our unveiling we had old ladies moving it back and forth with one finger, yet it locks in place easily.
A major kitchen remodel is an ordeal. You go 3 or 4 weeks with no sink or dishwasher. There's dust everywhere, even with the plastic wall they put up to keep it out. Washing dishes in the bathtub is no fun. But we designated a spare room as a temporary kitchen, and Kerry moved the fridge and microwave in there for us. We had the outdoor grill, so we didn't eat out very much. This is true with everybody, but Kerry kept the dust down to about 3 weeks.
I had many detailed requests that were probably a lot fussier than the average customer. Kerry's crew was on top of every one of them, making sure I was completely satisfied. Jake, Randall, and Kevin, his crew, accommodated my every request.
The cabinets are subbed out to Kitchen Emporium, who provided a high quality result, and Kerry passed along his deep discount to me. Jerry at KE was also very impressive, redesigning my kitchen layout much better than my original request. Jerry's team, Gil, Abraham, and Cesar were also very attentive to detail and made sure everything was perfect."
~ Mary Ann H, Client
Shaker cabinets, Kohler faucet, custom sliding counter top, pendant lights, glass door cabinets, pocket door, custom cabinets
Photo By: Kerry W. Taylor
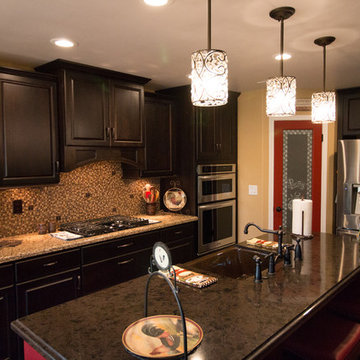
StarMark Lyptus cabinetry with Java stain and maple with daquiri finish and chocolate glaze, Cambria quartz in Canterbury with waterfall edge and Wellington with ogee flat edge, KitchenAid appliances, Brizo faucet, mosaic backsplash with copper glitter grout and bronze accent tiles, wood plank tile flooring, and crystal pendant lighting.
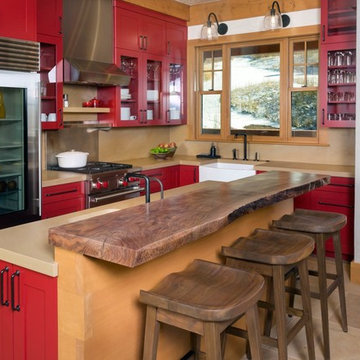
Jeremy Swanson
Mid-sized mountain style l-shaped limestone floor and beige floor open concept kitchen photo in Denver with a farmhouse sink, recessed-panel cabinets, red cabinets, beige backsplash, stone slab backsplash, stainless steel appliances, an island and quartz countertops
Mid-sized mountain style l-shaped limestone floor and beige floor open concept kitchen photo in Denver with a farmhouse sink, recessed-panel cabinets, red cabinets, beige backsplash, stone slab backsplash, stainless steel appliances, an island and quartz countertops
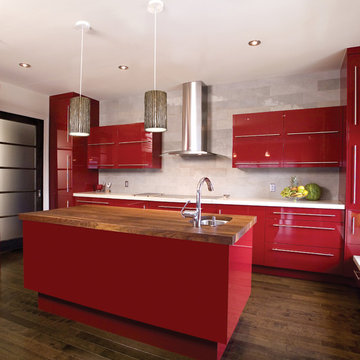
This nature-inspired Twigs pendant ties in the hardwood floors and wooden island counter top with the more modern red flat-paneled cabinets.
Inspiration for a mid-sized contemporary single-wall dark wood floor open concept kitchen remodel in Los Angeles with an undermount sink, flat-panel cabinets, red cabinets, wood countertops, gray backsplash, subway tile backsplash and an island
Inspiration for a mid-sized contemporary single-wall dark wood floor open concept kitchen remodel in Los Angeles with an undermount sink, flat-panel cabinets, red cabinets, wood countertops, gray backsplash, subway tile backsplash and an island
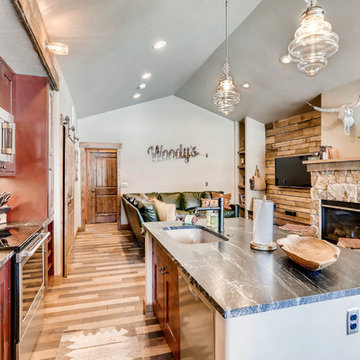
Rent this cabin in Grand Lake Colorado at www.GrandLakeCabinRentals.com
Inspiration for a small rustic dark wood floor and brown floor open concept kitchen remodel in Denver with an undermount sink, shaker cabinets, red cabinets, granite countertops, brown backsplash, glass tile backsplash, stainless steel appliances and an island
Inspiration for a small rustic dark wood floor and brown floor open concept kitchen remodel in Denver with an undermount sink, shaker cabinets, red cabinets, granite countertops, brown backsplash, glass tile backsplash, stainless steel appliances and an island
Open Concept Kitchen with Red Cabinets Ideas
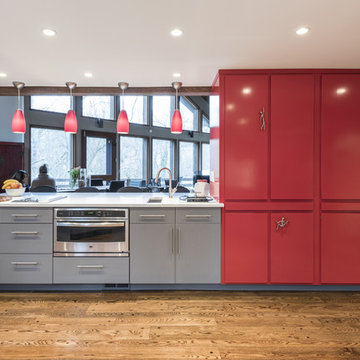
Photography by Andrew Hyslop
Example of a mid-sized minimalist u-shaped medium tone wood floor open concept kitchen design in Louisville with an undermount sink, flat-panel cabinets, red cabinets, quartz countertops, white backsplash, subway tile backsplash, stainless steel appliances and a peninsula
Example of a mid-sized minimalist u-shaped medium tone wood floor open concept kitchen design in Louisville with an undermount sink, flat-panel cabinets, red cabinets, quartz countertops, white backsplash, subway tile backsplash, stainless steel appliances and a peninsula
2





