Open Concept Kitchen with Red Cabinets Ideas
Refine by:
Budget
Sort by:Popular Today
41 - 60 of 1,040 photos
Item 1 of 3
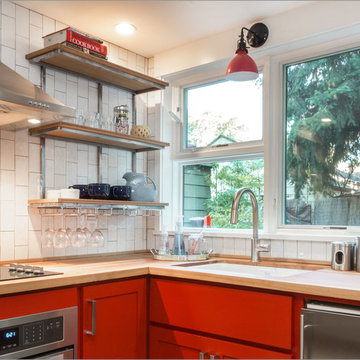
Small trendy l-shaped concrete floor open concept kitchen photo in Portland with an undermount sink, flat-panel cabinets, red cabinets, wood countertops, white backsplash, ceramic backsplash, stainless steel appliances and an island
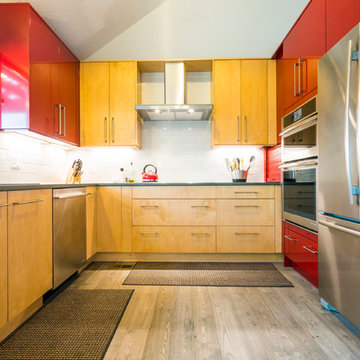
Alex Bowman
Inspiration for a mid-sized contemporary u-shaped medium tone wood floor and brown floor open concept kitchen remodel in Denver with a drop-in sink, flat-panel cabinets, red cabinets, quartz countertops, gray backsplash, ceramic backsplash, stainless steel appliances, an island and gray countertops
Inspiration for a mid-sized contemporary u-shaped medium tone wood floor and brown floor open concept kitchen remodel in Denver with a drop-in sink, flat-panel cabinets, red cabinets, quartz countertops, gray backsplash, ceramic backsplash, stainless steel appliances, an island and gray countertops
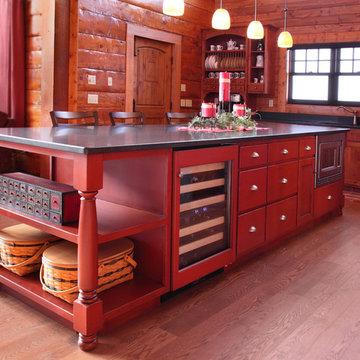
Michael's Photography
Large mountain style l-shaped medium tone wood floor open concept kitchen photo in Minneapolis with an undermount sink, flat-panel cabinets, red cabinets, granite countertops, black backsplash, stainless steel appliances and an island
Large mountain style l-shaped medium tone wood floor open concept kitchen photo in Minneapolis with an undermount sink, flat-panel cabinets, red cabinets, granite countertops, black backsplash, stainless steel appliances and an island
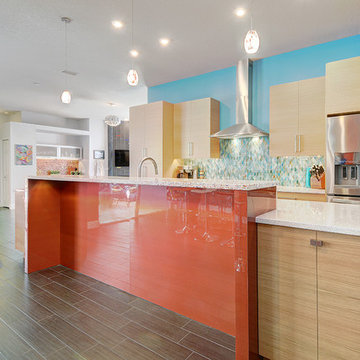
Rickie Agapito, Agapito Online
Large trendy galley porcelain tile open concept kitchen photo in Tampa with a single-bowl sink, flat-panel cabinets, red cabinets, quartz countertops, blue backsplash, glass tile backsplash, stainless steel appliances and an island
Large trendy galley porcelain tile open concept kitchen photo in Tampa with a single-bowl sink, flat-panel cabinets, red cabinets, quartz countertops, blue backsplash, glass tile backsplash, stainless steel appliances and an island
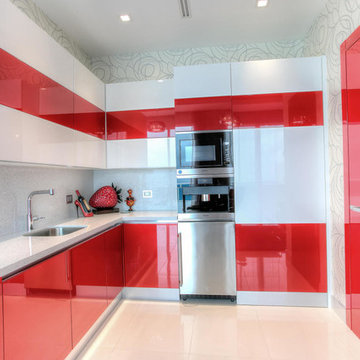
Inspiration for a small contemporary u-shaped porcelain tile open concept kitchen remodel in Miami with an undermount sink, flat-panel cabinets, red cabinets, quartz countertops, gray backsplash, stone slab backsplash, colored appliances and no island
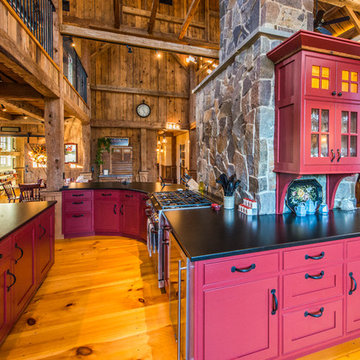
This photo showcases the custom crown molding in the upper cabinets which feature a strip of barn board. And don't worry, this is just the salad sink, so Ma can delegate some tasks to her kids while she gets the job done.
Designed by The Look Interiors. We’ve got tons more photos on our profile; check out our other projects to find some great new looks for your ideabook! Photography by Matthew Milone.
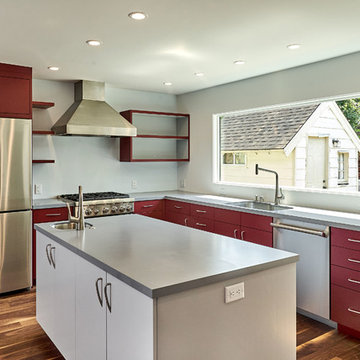
Red and Gray Modern Kitchen with flat panel doors built and installed by Bill Fry Construction. Walnut floors finished with Rubio Monocoat. Note that photos were taken prior to install of backsplash and glass doors on upper cabinet to the right of the hood.
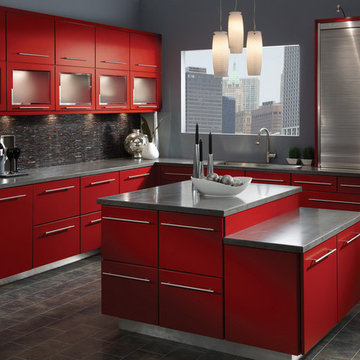
KRAFTMAID CABINETRY available at #Lowes Moreno Valley
www.Kraftmaid.com
www.Lowes.Com/KitchenandBath
Mid-sized trendy l-shaped ceramic tile open concept kitchen photo in Los Angeles with a drop-in sink, flat-panel cabinets, red cabinets, solid surface countertops, black backsplash, ceramic backsplash, stainless steel appliances and an island
Mid-sized trendy l-shaped ceramic tile open concept kitchen photo in Los Angeles with a drop-in sink, flat-panel cabinets, red cabinets, solid surface countertops, black backsplash, ceramic backsplash, stainless steel appliances and an island
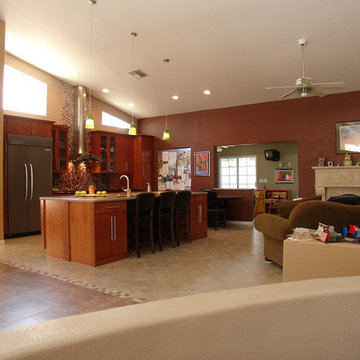
This is our kitchen after we opened walls and reconfigured the windows to accommodate a beautiful new open kitchen.
Example of a large transitional single-wall porcelain tile open concept kitchen design in Phoenix with a double-bowl sink, flat-panel cabinets, red cabinets, granite countertops, multicolored backsplash, ceramic backsplash, stainless steel appliances and an island
Example of a large transitional single-wall porcelain tile open concept kitchen design in Phoenix with a double-bowl sink, flat-panel cabinets, red cabinets, granite countertops, multicolored backsplash, ceramic backsplash, stainless steel appliances and an island
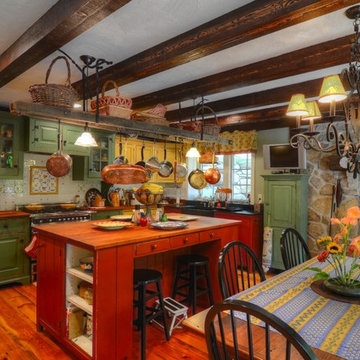
Circa 1728, this house was expanded on with a new kitchen, breakfast area, entrance hall and closet area. The new second floor consisted of a billard room and connecting hallway to the existing residence.
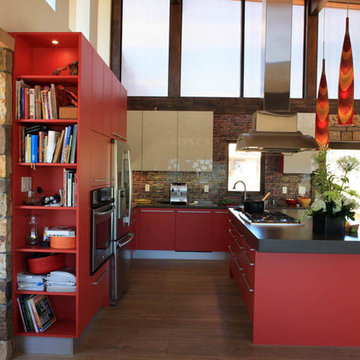
Tim Murphy, Fotoimagery
Example of a large trendy l-shaped light wood floor open concept kitchen design in Denver with an undermount sink, flat-panel cabinets, red cabinets, quartz countertops, multicolored backsplash, glass tile backsplash, stainless steel appliances and an island
Example of a large trendy l-shaped light wood floor open concept kitchen design in Denver with an undermount sink, flat-panel cabinets, red cabinets, quartz countertops, multicolored backsplash, glass tile backsplash, stainless steel appliances and an island
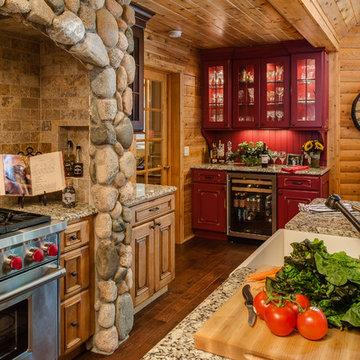
Example of a large classic l-shaped medium tone wood floor open concept kitchen design in Other with stainless steel appliances, an island, a farmhouse sink, recessed-panel cabinets, red cabinets and beige backsplash
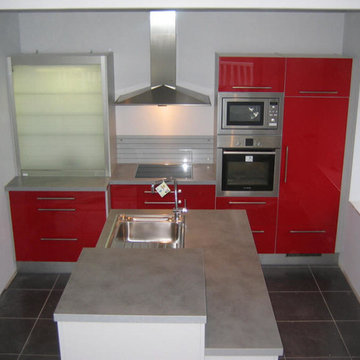
Contemporary high gloss red kitchen cabinet with fully integrated appliances. Great idea for small kitchen, appliance housing unit which hides small kitchen appliances with rolling frosted glass door, high gloss white kitchen island
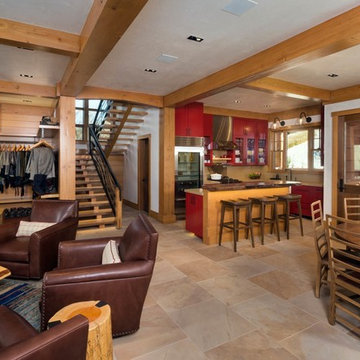
Jeremy Swanson
Open concept kitchen - mid-sized rustic l-shaped limestone floor and beige floor open concept kitchen idea in Denver with a farmhouse sink, recessed-panel cabinets, red cabinets, quartz countertops, beige backsplash, stone slab backsplash, stainless steel appliances and an island
Open concept kitchen - mid-sized rustic l-shaped limestone floor and beige floor open concept kitchen idea in Denver with a farmhouse sink, recessed-panel cabinets, red cabinets, quartz countertops, beige backsplash, stone slab backsplash, stainless steel appliances and an island
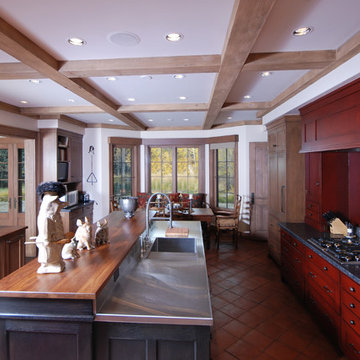
photo by Fred Lindholm
Open concept kitchen - large southwestern u-shaped terra-cotta tile open concept kitchen idea in Other with red cabinets, stainless steel countertops and an island
Open concept kitchen - large southwestern u-shaped terra-cotta tile open concept kitchen idea in Other with red cabinets, stainless steel countertops and an island
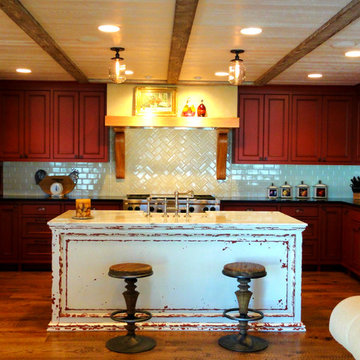
Custom Face Frame cabinets with Flush-insert doors and drawer fronts. Built-in Subzero Refrigerator with overlay panels. Island has a marble countertop.
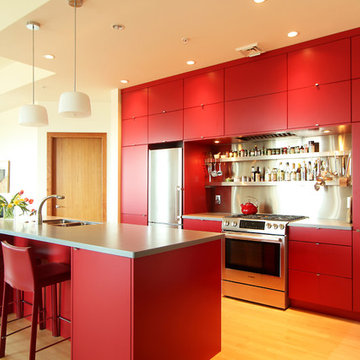
A compact 24" refrigerator/freezer was used to maximize storage space. All the storage on the range wall is 24" deep to maintain the sleek contemporary look. Storage was added on the backside of the island for rarely used items. Minimal hardware was used so that nothing broke up the lines of the cabinets.
Photo: Erica Weaver
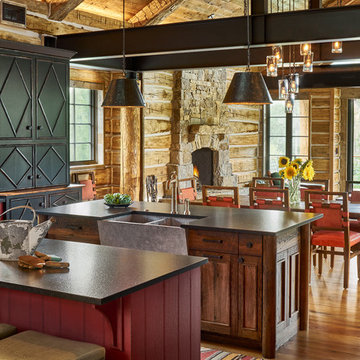
David Patterson Photography
Open concept kitchen - eclectic open concept kitchen idea in Denver with a farmhouse sink, raised-panel cabinets, red cabinets, limestone countertops, wood backsplash and two islands
Open concept kitchen - eclectic open concept kitchen idea in Denver with a farmhouse sink, raised-panel cabinets, red cabinets, limestone countertops, wood backsplash and two islands
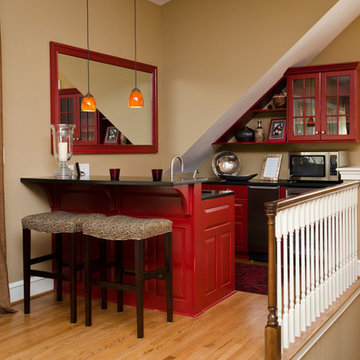
Todd Zimmermann Photography
Small medium tone wood floor open concept kitchen photo in Philadelphia with an undermount sink, red cabinets, stainless steel appliances and an island
Small medium tone wood floor open concept kitchen photo in Philadelphia with an undermount sink, red cabinets, stainless steel appliances and an island
Open Concept Kitchen with Red Cabinets Ideas
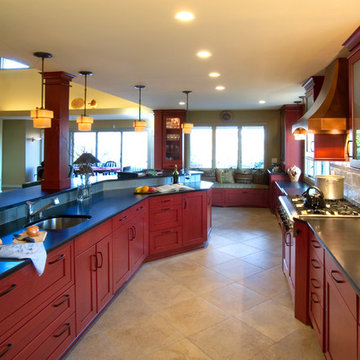
Audrey Vasey, Photographer
Example of a mid-sized southwest l-shaped ceramic tile open concept kitchen design in New York with an undermount sink, shaker cabinets, gray backsplash, stainless steel appliances, an island, red cabinets and solid surface countertops
Example of a mid-sized southwest l-shaped ceramic tile open concept kitchen design in New York with an undermount sink, shaker cabinets, gray backsplash, stainless steel appliances, an island, red cabinets and solid surface countertops
3





