Open Concept Kitchen with Wood Countertops Ideas
Refine by:
Budget
Sort by:Popular Today
61 - 80 of 14,374 photos
Item 1 of 3
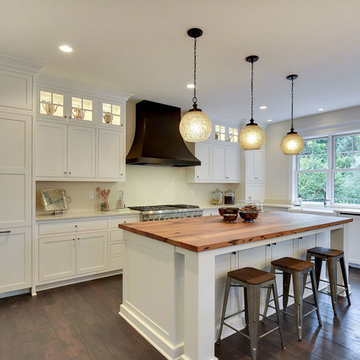
Inspiration for a large transitional l-shaped dark wood floor open concept kitchen remodel in Minneapolis with a farmhouse sink, shaker cabinets, white cabinets, wood countertops, paneled appliances and an island
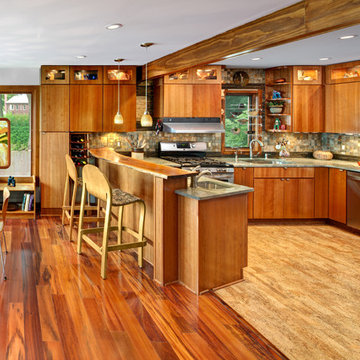
Architecture and Design by: Harmoni Designs, LLC.
Photographer: Scott Pease, Pease Photography
Mid-sized u-shaped medium tone wood floor and beige floor open concept kitchen photo in Cleveland with an undermount sink, flat-panel cabinets, medium tone wood cabinets, wood countertops, multicolored backsplash, stone tile backsplash, stainless steel appliances and a peninsula
Mid-sized u-shaped medium tone wood floor and beige floor open concept kitchen photo in Cleveland with an undermount sink, flat-panel cabinets, medium tone wood cabinets, wood countertops, multicolored backsplash, stone tile backsplash, stainless steel appliances and a peninsula
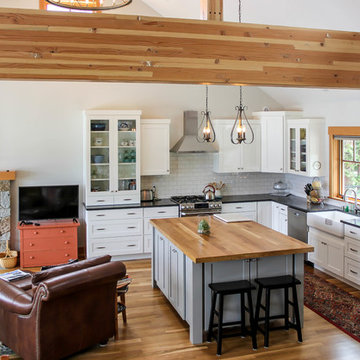
Swalling Walk Architects
Example of a mid-sized danish l-shaped medium tone wood floor open concept kitchen design in Seattle with a farmhouse sink, shaker cabinets, white cabinets, wood countertops, white backsplash, subway tile backsplash, stainless steel appliances and an island
Example of a mid-sized danish l-shaped medium tone wood floor open concept kitchen design in Seattle with a farmhouse sink, shaker cabinets, white cabinets, wood countertops, white backsplash, subway tile backsplash, stainless steel appliances and an island
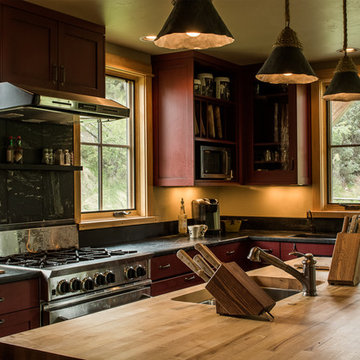
Mid-sized mountain style u-shaped open concept kitchen photo in Other with an undermount sink, shaker cabinets, medium tone wood cabinets, wood countertops, stainless steel appliances, an island, beige backsplash and brown countertops
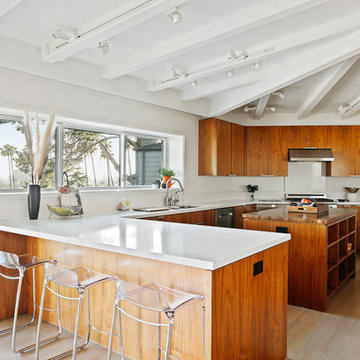
Inspiration for a large mid-century modern u-shaped light wood floor and beige floor open concept kitchen remodel in Los Angeles with a double-bowl sink, medium tone wood cabinets, wood countertops, white backsplash, stainless steel appliances, an island and white countertops
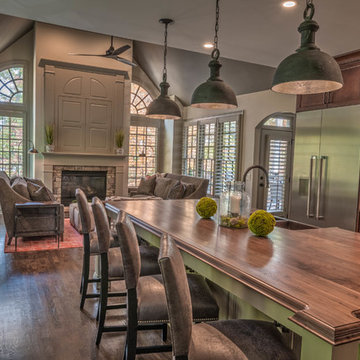
Large transitional medium tone wood floor and brown floor open concept kitchen photo in Atlanta with a farmhouse sink, recessed-panel cabinets, dark wood cabinets, wood countertops, gray backsplash, porcelain backsplash, stainless steel appliances and an island
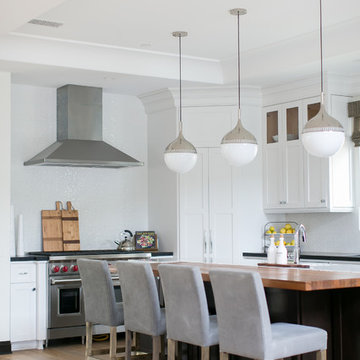
Photography: Ryan Garvin
Inspiration for a large transitional l-shaped light wood floor and beige floor open concept kitchen remodel in Orange County with recessed-panel cabinets, white cabinets, white backsplash, stainless steel appliances, an island, wood countertops, mosaic tile backsplash and an undermount sink
Inspiration for a large transitional l-shaped light wood floor and beige floor open concept kitchen remodel in Orange County with recessed-panel cabinets, white cabinets, white backsplash, stainless steel appliances, an island, wood countertops, mosaic tile backsplash and an undermount sink
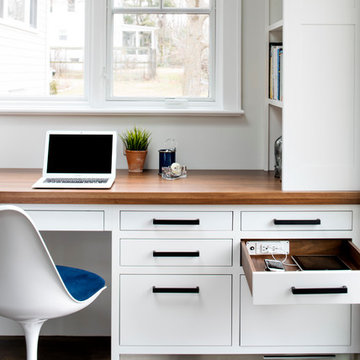
This Docking Drawer outlet is providing an innovative and functional power source with a clutter-free aesthetic for this home office. Check out all of the Docking Drawer powering and charging solutions today.
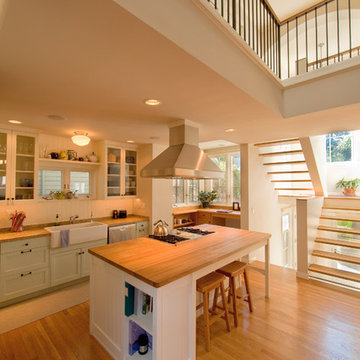
New kitchen includes island and office alcove overlooking backyard. Countertops are oak butcherblock with farmhouse sink and painted cabinets. Open stairs connect three floors to backyard. David Whelan photo
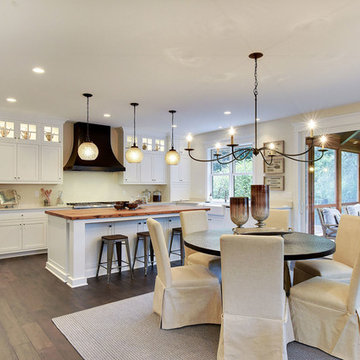
Open concept kitchen - large transitional l-shaped dark wood floor open concept kitchen idea in Minneapolis with a farmhouse sink, shaker cabinets, white cabinets, wood countertops, paneled appliances and an island
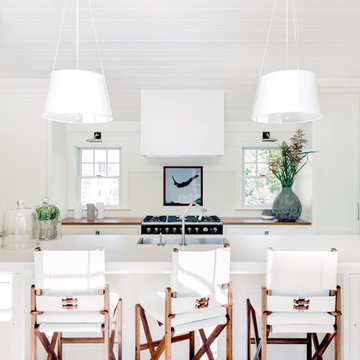
Kitchen renovation designed by Lisa Tharp. Yacht-inspired. Holly + Teak boat decking countertops. LaCornue range. Sailboat mast inspired pendant lights. Custom yacht counter chairs in leather and oiled walnut. Articulating faucet. Map-reading sconces.
Photography by Michael J. Lee
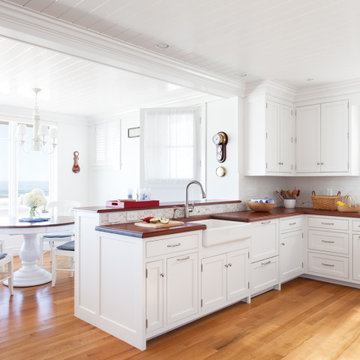
Open concept kitchen - coastal u-shaped medium tone wood floor, brown floor and shiplap ceiling open concept kitchen idea in Portland Maine with a farmhouse sink, beaded inset cabinets, white cabinets, wood countertops, white backsplash, a peninsula and brown countertops
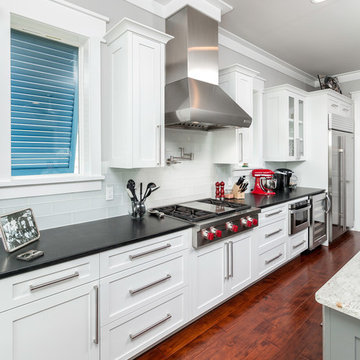
Greg Reigler
Inspiration for a mid-sized coastal galley dark wood floor open concept kitchen remodel in Atlanta with an undermount sink, shaker cabinets, white cabinets, wood countertops, white backsplash, porcelain backsplash, stainless steel appliances and an island
Inspiration for a mid-sized coastal galley dark wood floor open concept kitchen remodel in Atlanta with an undermount sink, shaker cabinets, white cabinets, wood countertops, white backsplash, porcelain backsplash, stainless steel appliances and an island
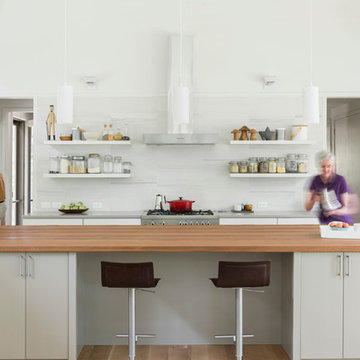
A modern, bright and white galley kitchen with large wooden island and a tile backsplash wall. The pantry and sink are to the side, making the kitchen a place for the family to spend.
A new interpretation of utilitarian farm structures. This mountain modern home sits in the foothills of North Carolina and brings a distinctly modern element to a rural working farm. It got its name because it was built to structurally support a series of hammocks that can be hung when the homeowners family comes for extended stays biannually. The hammocks can easily be taken down or moved to a different location and allows the home to hold many people comfortably under one roof.
2016 Todd Crawford Photography
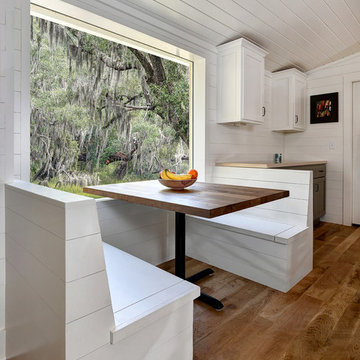
William Quarles
Inspiration for a mid-sized rustic u-shaped medium tone wood floor open concept kitchen remodel in Charleston with a farmhouse sink, shaker cabinets, gray cabinets, wood countertops, white backsplash, wood backsplash, stainless steel appliances and an island
Inspiration for a mid-sized rustic u-shaped medium tone wood floor open concept kitchen remodel in Charleston with a farmhouse sink, shaker cabinets, gray cabinets, wood countertops, white backsplash, wood backsplash, stainless steel appliances and an island
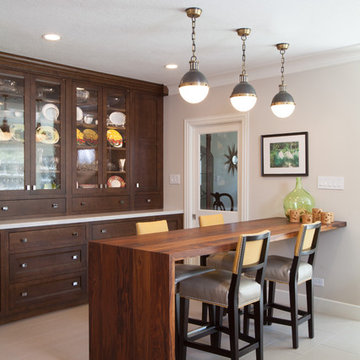
THE NEW TRANSITIONAL KITCHEN
This was a remodel of an older traditional home where we enlarged the space by incorporating an enclosed porch into the kitchen and living area. Our unique design challenge was to create a fresh clean transitional look with a hint of whimsy that would fit naturally into the traditional lines of the home but reflect the fun nature of the client.
The Main Kitchen is designed in an “L” shape configuration with a custom island running the length of the working kitchen. A second lowered island sits at the end of the main island across from the refrigerator as an additional prep area. The main kitchen wall features a 48” Dual-Fuel Range and custom plaster hood with a 48” Pro-Style refrigerator on the adjoining wall. Between the range and refrigerator is a secondary prep sink with in-counter steam unit for healthy cooking.
The main island separates the kitchen from the Butler’s Pantry and Living Area. Counter height seating runs along the island back to encourage guest interaction while cooking. The Island also features the main kitchen sink, dish drawers and 27” integrated refrigerator drawers to cool extra drinks for guests.
The result… warm, friendly, fun and functional.
Designed by Micqui McGowen. Photographed by Julie Soefer.

Mid-sized trendy u-shaped slate floor open concept kitchen photo in Los Angeles with wood countertops, a farmhouse sink, flat-panel cabinets, medium tone wood cabinets, multicolored backsplash, ceramic backsplash, black appliances and a peninsula
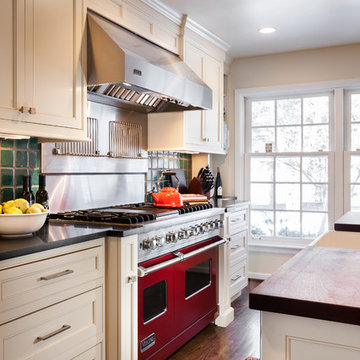
Custom Kitchen with a Red Viking Range, wood floors, white inset cabinets and a hint of green backsplash
Photo by: Don Schulte
Mid-sized transitional single-wall dark wood floor open concept kitchen photo in Detroit with a farmhouse sink, beaded inset cabinets, white cabinets, wood countertops, white backsplash, ceramic backsplash, stainless steel appliances and an island
Mid-sized transitional single-wall dark wood floor open concept kitchen photo in Detroit with a farmhouse sink, beaded inset cabinets, white cabinets, wood countertops, white backsplash, ceramic backsplash, stainless steel appliances and an island

A couple wanted a weekend retreat without spending a majority of their getaway in an automobile. Therefore, a lot was purchased along the Rocky River with the vision of creating a nearby escape less than five miles away from their home. This 1,300 sf 24’ x 24’ dwelling is divided into a four square quadrant with the goal to create a variety of interior and exterior experiences while maintaining a rather small footprint.
Typically, when going on a weekend retreat one has the drive time to decompress. However, without this, the goal was to create a procession from the car to the house to signify such change of context. This concept was achieved through the use of a wood slatted screen wall which must be passed through. After winding around a collection of poured concrete steps and walls one comes to a wood plank bridge and crosses over a Japanese garden leaving all the stresses of the daily world behind.
The house is structured around a nine column steel frame grid, which reinforces the impression one gets of the four quadrants. The two rear quadrants intentionally house enclosed program space but once passed through, the floor plan completely opens to long views down to the mouth of the river into Lake Erie.
On the second floor the four square grid is stacked with one quadrant removed for the two story living area on the first floor to capture heightened views down the river. In a move to create complete separation there is a one quadrant roof top office with surrounding roof top garden space. The rooftop office is accessed through a unique approach by exiting onto a steel grated staircase which wraps up the exterior facade of the house. This experience provides an additional retreat within their weekend getaway, and serves as the apex of the house where one can completely enjoy the views of Lake Erie disappearing over the horizon.
Visually the house extends into the riverside site, but the four quadrant axis also physically extends creating a series of experiences out on the property. The Northeast kitchen quadrant extends out to become an exterior kitchen & dining space. The two-story Northwest living room quadrant extends out to a series of wrap around steps and lounge seating. A fire pit sits in this quadrant as well farther out in the lawn. A fruit and vegetable garden sits out in the Southwest quadrant in near proximity to the shed, and the entry sequence is contained within the Southeast quadrant extension. Internally and externally the whole house is organized in a simple and concise way and achieves the ultimate goal of creating many different experiences within a rationally sized footprint.
Open Concept Kitchen with Wood Countertops Ideas

Large eclectic medium tone wood floor and brown floor open concept kitchen photo in Columbus with an integrated sink, shaker cabinets, white cabinets, wood countertops, gray backsplash, subway tile backsplash, black appliances, an island and white countertops
4





