Open Concept Kitchen with Wood Countertops Ideas
Refine by:
Budget
Sort by:Popular Today
81 - 100 of 14,374 photos
Item 1 of 3
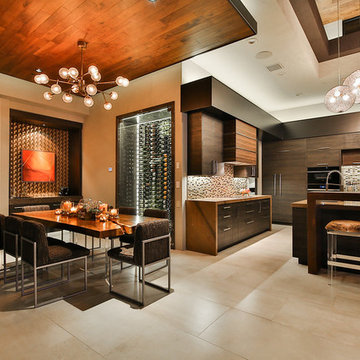
Trent Teigan
Open concept kitchen - large contemporary l-shaped porcelain tile and beige floor open concept kitchen idea in Los Angeles with an undermount sink, flat-panel cabinets, dark wood cabinets, wood countertops, beige backsplash, mosaic tile backsplash, black appliances and an island
Open concept kitchen - large contemporary l-shaped porcelain tile and beige floor open concept kitchen idea in Los Angeles with an undermount sink, flat-panel cabinets, dark wood cabinets, wood countertops, beige backsplash, mosaic tile backsplash, black appliances and an island
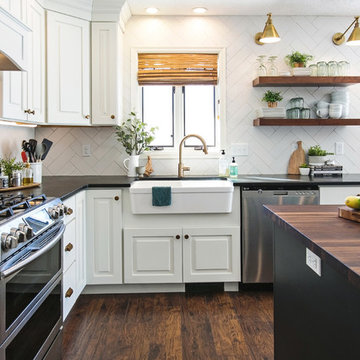
Nadeau Creative
Large eclectic l-shaped dark wood floor and brown floor open concept kitchen photo in Atlanta with a farmhouse sink, shaker cabinets, white cabinets, wood countertops, white backsplash, porcelain backsplash, stainless steel appliances, an island and brown countertops
Large eclectic l-shaped dark wood floor and brown floor open concept kitchen photo in Atlanta with a farmhouse sink, shaker cabinets, white cabinets, wood countertops, white backsplash, porcelain backsplash, stainless steel appliances, an island and brown countertops
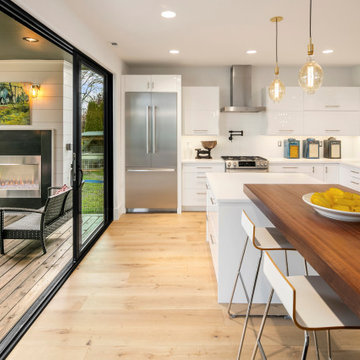
Example of a trendy u-shaped open concept kitchen design in Seattle with an undermount sink, flat-panel cabinets, white cabinets, wood countertops, white backsplash, stainless steel appliances, an island and white countertops
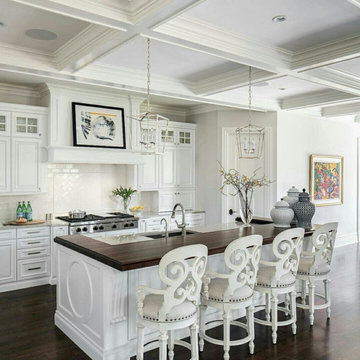
Example of a large classic single-wall dark wood floor and brown floor open concept kitchen design in Columbus with an undermount sink, raised-panel cabinets, white cabinets, wood countertops, white backsplash, ceramic backsplash, stainless steel appliances, an island and white countertops
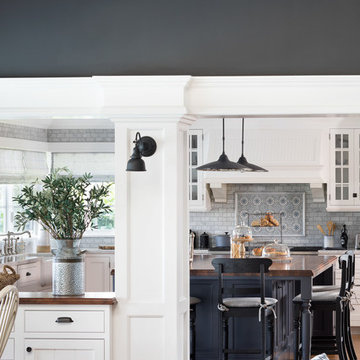
Jessica Glynn
Inspiration for a mid-sized coastal u-shaped medium tone wood floor and brown floor open concept kitchen remodel in Miami with a farmhouse sink, white cabinets, gray backsplash, marble backsplash, paneled appliances, an island, recessed-panel cabinets and wood countertops
Inspiration for a mid-sized coastal u-shaped medium tone wood floor and brown floor open concept kitchen remodel in Miami with a farmhouse sink, white cabinets, gray backsplash, marble backsplash, paneled appliances, an island, recessed-panel cabinets and wood countertops
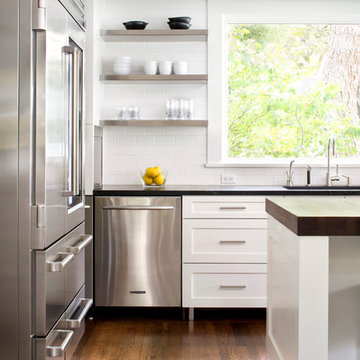
Paul FInkel | Piston Design
Inspiration for a contemporary galley dark wood floor open concept kitchen remodel in Austin with an undermount sink, recessed-panel cabinets, white cabinets, wood countertops, white backsplash, subway tile backsplash, stainless steel appliances and two islands
Inspiration for a contemporary galley dark wood floor open concept kitchen remodel in Austin with an undermount sink, recessed-panel cabinets, white cabinets, wood countertops, white backsplash, subway tile backsplash, stainless steel appliances and two islands
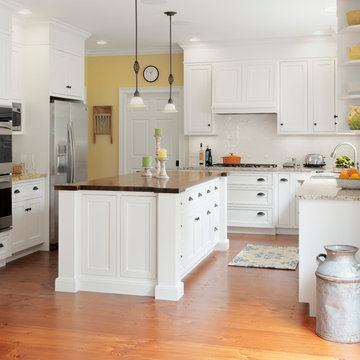
Chef's kitchen in a "new" Federal style Farmhouse.
Example of an u-shaped light wood floor open concept kitchen design in Burlington with an undermount sink, shaker cabinets, white cabinets, wood countertops, yellow backsplash, ceramic backsplash, stainless steel appliances and an island
Example of an u-shaped light wood floor open concept kitchen design in Burlington with an undermount sink, shaker cabinets, white cabinets, wood countertops, yellow backsplash, ceramic backsplash, stainless steel appliances and an island

RB Hill
Inspiration for a mid-sized transitional l-shaped medium tone wood floor and brown floor open concept kitchen remodel in Baltimore with an undermount sink, flat-panel cabinets, medium tone wood cabinets, wood countertops, beige backsplash, stone tile backsplash, stainless steel appliances and an island
Inspiration for a mid-sized transitional l-shaped medium tone wood floor and brown floor open concept kitchen remodel in Baltimore with an undermount sink, flat-panel cabinets, medium tone wood cabinets, wood countertops, beige backsplash, stone tile backsplash, stainless steel appliances and an island
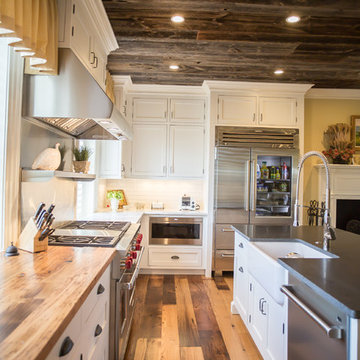
Inspiration for a large cottage l-shaped brown floor and dark wood floor open concept kitchen remodel in DC Metro with a farmhouse sink, shaker cabinets, white cabinets, wood countertops, white backsplash, subway tile backsplash, stainless steel appliances and an island
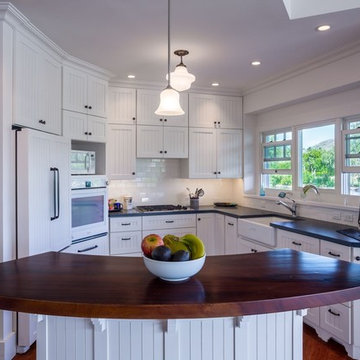
Small beach style u-shaped dark wood floor and brown floor open concept kitchen photo in Hawaii with a farmhouse sink, shaker cabinets, white cabinets, wood countertops, white backsplash, subway tile backsplash, white appliances and an island
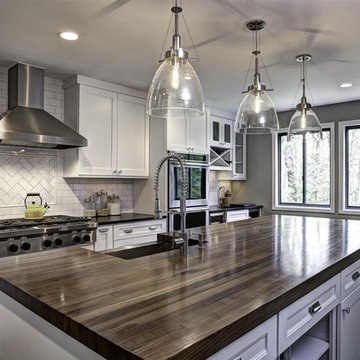
Example of a large classic u-shaped medium tone wood floor open concept kitchen design in DC Metro with a farmhouse sink, shaker cabinets, white cabinets, wood countertops, white backsplash, subway tile backsplash, stainless steel appliances and an island
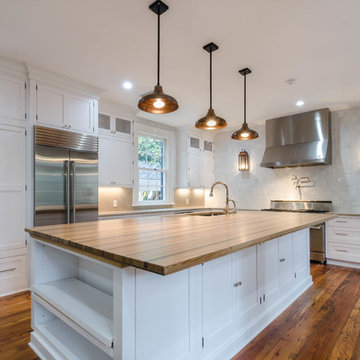
Kitchen renovation in historic New Orleans Garden District. Omega Cabinetry inset overlay in pearl white.
Renovation by J&S Real Estate construction, llc. and Shaun Smith Home
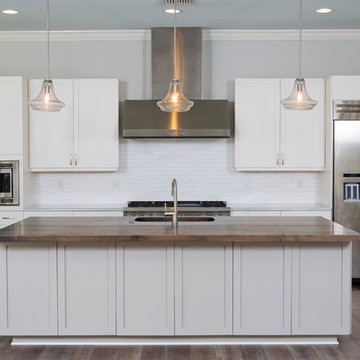
Open concept kitchen - mid-sized transitional galley dark wood floor open concept kitchen idea in Orlando with an undermount sink, shaker cabinets, wood countertops, porcelain backsplash, stainless steel appliances and an island
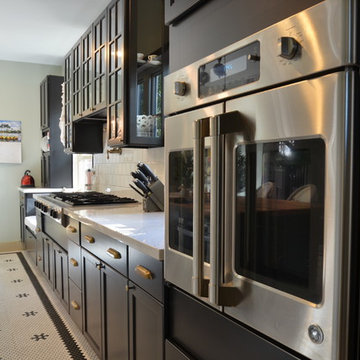
Jeff Paxton
Example of a large eclectic single-wall ceramic tile open concept kitchen design in Houston with an undermount sink, glass-front cabinets, black cabinets, wood countertops, white backsplash, ceramic backsplash, stainless steel appliances and an island
Example of a large eclectic single-wall ceramic tile open concept kitchen design in Houston with an undermount sink, glass-front cabinets, black cabinets, wood countertops, white backsplash, ceramic backsplash, stainless steel appliances and an island
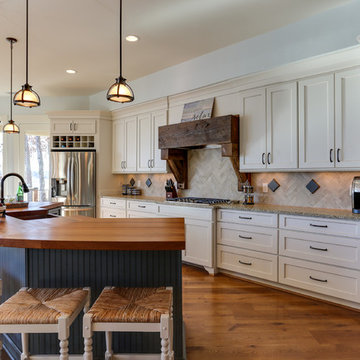
Photos by Tad Davis Photography
Large elegant medium tone wood floor open concept kitchen photo in Raleigh with a farmhouse sink, recessed-panel cabinets, white cabinets, wood countertops, beige backsplash, ceramic backsplash, stainless steel appliances and an island
Large elegant medium tone wood floor open concept kitchen photo in Raleigh with a farmhouse sink, recessed-panel cabinets, white cabinets, wood countertops, beige backsplash, ceramic backsplash, stainless steel appliances and an island
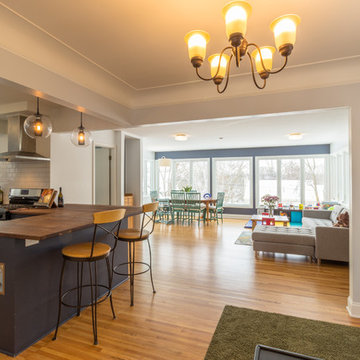
Designer: Emily Blonigen
This Lynnhurst home and family were ready for a kitchen update. After living in a tight kitchen with little storage, the homeowners were looking to open walls and add some additional cabinetry. The new kitchen was designed to salvage a few existing cabinets as well as design new storage for the larger kitchen footprint. The new kitchen is open to the existing sunroom addition and dining area for the family to enjoy open living. New hardwood flooring in the kitchen, painted two-tone cabinetry in White and Hale Navy, and walnut counters finish the room. One of our favorite parts of the space is the custom bi-pass pantry storage. Floating shelves and a walnut accent on the back wall really make the storage pop for open or closed storage use. The walnut accent was also carried above the fridge in the wine storage rack. The contrasting colors and materials with the light bright walls create a soothing Scandinavian kitchen design.
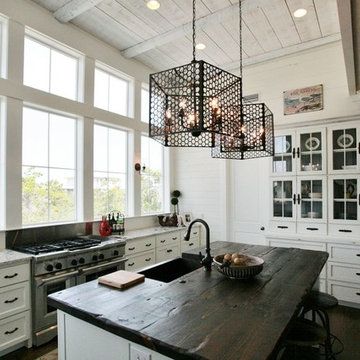
Last year we were chosen to provide a few finishing touches to a coastal home on Ono Island in Orange Beach, Alabama built by Phillip Vlahos Homes. As you will see in the photos to the left, we used hand-hewn reclaimed cypress beams to build the kitchen island top. It is a great compliment to the open, light-filled kitchen and the gorgeous iron pendents above.
Phillip Vlahos Homes, LLC
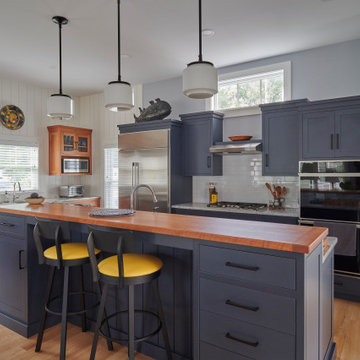
Open concept kitchen - transitional light wood floor open concept kitchen idea in Boston with shaker cabinets, blue cabinets, wood countertops, white backsplash, ceramic backsplash, stainless steel appliances and an island
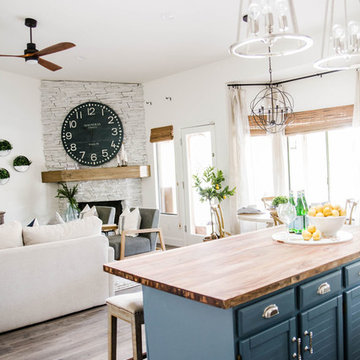
Modern Farmhouse cozy coastal home
Example of a mid-sized beach style laminate floor and gray floor open concept kitchen design in Phoenix with a single-bowl sink, white cabinets, wood countertops, gray backsplash, subway tile backsplash, stainless steel appliances, an island and white countertops
Example of a mid-sized beach style laminate floor and gray floor open concept kitchen design in Phoenix with a single-bowl sink, white cabinets, wood countertops, gray backsplash, subway tile backsplash, stainless steel appliances, an island and white countertops
Open Concept Kitchen with Wood Countertops Ideas
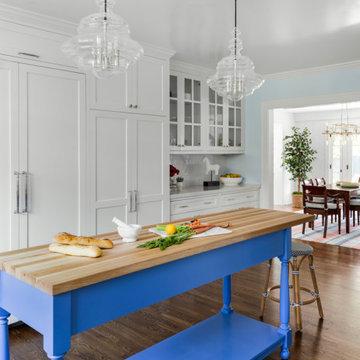
Our La Cañada studio designed this lovely home, keeping with the fun, cheerful personalities of the homeowner. The entry runner from Annie Selke is the perfect introduction to the house and its playful palette, adding a welcoming appeal. In the dining room, a beautiful, iconic Schumacher wallpaper was one of our happy finishes whose vines and garden colors begged for more vibrant colors to complement it. So we added bold green color to the trims, doors, and windows, enhancing the playful appeal. In the family room, we used a soft palette with pale blue, soft grays, and warm corals, reminiscent of pastel house palettes and crisp white trim that reflects the turquoise waters and white sandy beaches of Bermuda! The formal living room looks elegant and sophisticated, with beautiful furniture in soft blue and pastel green. The curtains nicely complement the space, and the gorgeous wooden center table anchors the space beautifully. In the kitchen, we added a custom-built, happy blue island that sits beneath the house’s namesake fabric, Hydrangea Heaven.
---Project designed by Courtney Thomas Design in La Cañada. Serving Pasadena, Glendale, Monrovia, San Marino, Sierra Madre, South Pasadena, and Altadena.
For more about Courtney Thomas Design, see here: https://www.courtneythomasdesign.com/
To learn more about this project, see here:
https://www.courtneythomasdesign.com/portfolio/elegant-family-home-la-canada/
5





