Open Concept Kitchen with Wood Countertops Ideas
Refine by:
Budget
Sort by:Popular Today
121 - 140 of 14,374 photos
Item 1 of 3
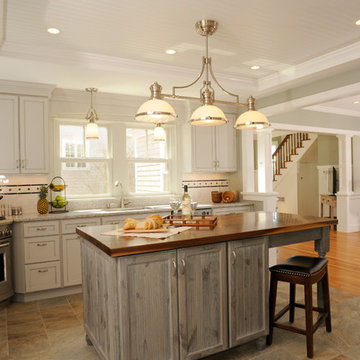
In this lovely historic seaside kitchen in Falmouth, MA on Cape Code, Maple Dura Supreme cabinetry from Main Street at Botello's features Arcadia-style doors in a pearl finish with a slate accent. Photography by Elizabeth Hathon and Architecture by Beatrice A. Bunker
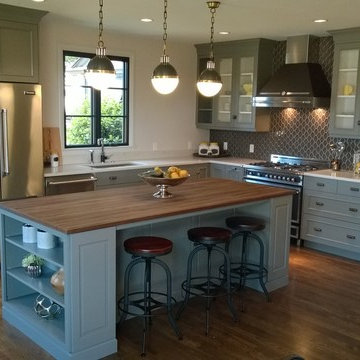
The kitchen has dolphin gray painted cabinets with a dramatic tile accent on just one wall.
Inspiration for a mid-sized transitional l-shaped dark wood floor open concept kitchen remodel in Portland with an undermount sink, gray cabinets, stainless steel appliances, an island, recessed-panel cabinets, wood countertops, gray backsplash and porcelain backsplash
Inspiration for a mid-sized transitional l-shaped dark wood floor open concept kitchen remodel in Portland with an undermount sink, gray cabinets, stainless steel appliances, an island, recessed-panel cabinets, wood countertops, gray backsplash and porcelain backsplash
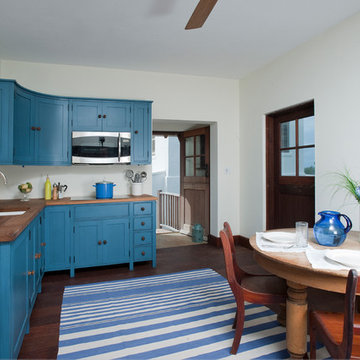
Example of a mid-sized classic single-wall medium tone wood floor open concept kitchen design in Other with an undermount sink, shaker cabinets, blue cabinets, wood countertops, white backsplash, paneled appliances and no island
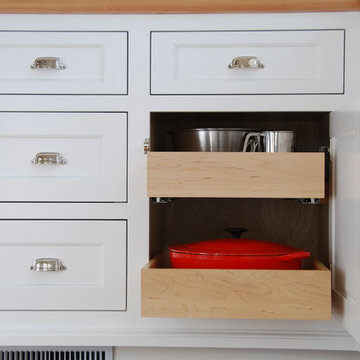
Inspiration for a farmhouse l-shaped light wood floor open concept kitchen remodel in Philadelphia with white cabinets, wood countertops, white backsplash, subway tile backsplash, stainless steel appliances and an island
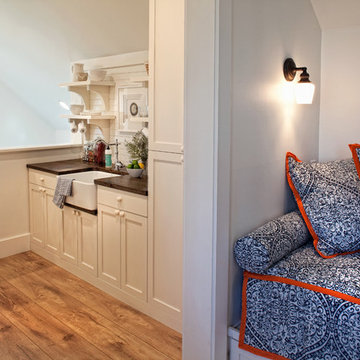
john mc manus
Inspiration for a farmhouse light wood floor open concept kitchen remodel in Charleston with a farmhouse sink, shaker cabinets, white cabinets, wood countertops, white backsplash and no island
Inspiration for a farmhouse light wood floor open concept kitchen remodel in Charleston with a farmhouse sink, shaker cabinets, white cabinets, wood countertops, white backsplash and no island
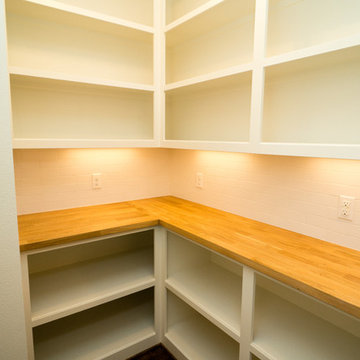
Jason Walchli
Open concept kitchen - large craftsman l-shaped medium tone wood floor open concept kitchen idea in Portland with an undermount sink, open cabinets, black cabinets, wood countertops, white backsplash, subway tile backsplash, stainless steel appliances and an island
Open concept kitchen - large craftsman l-shaped medium tone wood floor open concept kitchen idea in Portland with an undermount sink, open cabinets, black cabinets, wood countertops, white backsplash, subway tile backsplash, stainless steel appliances and an island
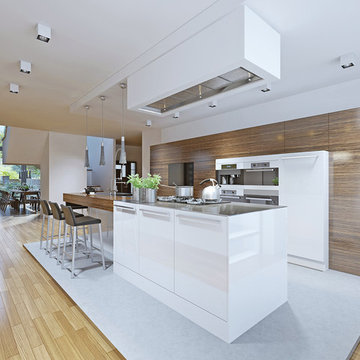
Inspiration for a large modern single-wall light wood floor and brown floor open concept kitchen remodel in Orlando with an undermount sink, flat-panel cabinets, medium tone wood cabinets, wood countertops, paneled appliances, an island and brown countertops
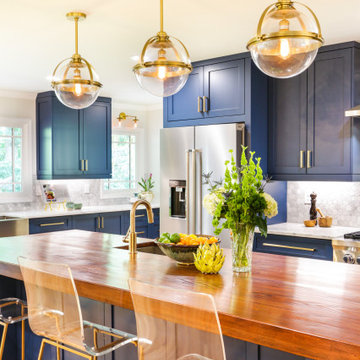
Example of a large classic l-shaped open concept kitchen design in Atlanta with an undermount sink, shaker cabinets, blue cabinets, wood countertops, gray backsplash, ceramic backsplash, stainless steel appliances, an island and brown countertops
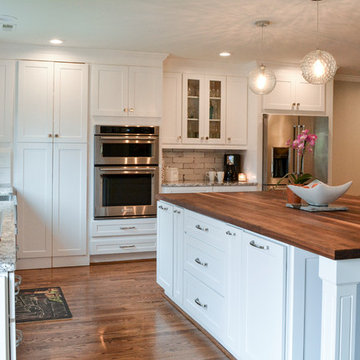
We created an open concept kitchen with keeping room from a closed off kitchen with tight layout. The oversized island comfortably seats 5 in an L-shaped arrangement. The white shaker style cabinets have a rustic, yet refined farmhouse look that is accentuated by the gorgeous oiled wood counter top. Ample island storage with specialized pull-outs, deep drawers and classic pulls make the island the heart of this home. The chef grade gas cooktop is crowned with a beautiful custom hood with vent insert and roman style brick wall tile with a herringbone pattern accent. The granite counters along the L-shaped outer walls blends the dark and light tones found through the home. A shiny metal farmhouse sink with dimpled texture is centered on the window overlooking the courtyard garden. Unique storage features such as a pull-out recycling center, pet food drawer, coffee station, recessed bread box / appliance garage, spice columns and plastic wrap pull-out provide ease of use and an organizers dream come true. A hidden walk-in pantry is seamlessly integrated into the cabinetry providing a secret reservoir of storage potential. Daylight floods the space and spills into the adjacent family room and formal dining room. Entertaining is easy in this clean crisp new kitchen redesigned for large family gatherings and intimate dinners at home. Photos By: Kimberly Kerl, Kustom Home Design
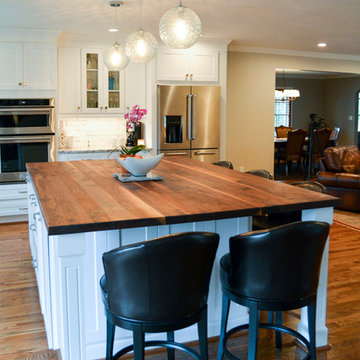
We created an open concept kitchen with keeping room from a closed off kitchen with tight layout. The oversized island comfortably seats 5 in an L-shaped arrangement. The white shaker style cabinets have a rustic, yet refined farmhouse look that is accentuated by the gorgeous oiled wood counter top. Ample island storage with specialized pull-outs, deep drawers and classic pulls make the island the heart of this home. The chef grade gas cooktop is crowned with a beautiful custom hood with vent insert and roman style brick wall tile with a herringbone pattern accent. The granite counters along the L-shaped outer walls blends the dark and light tones found through the home. A shiny metal farmhouse sink with dimpled texture is centered on the window overlooking the courtyard garden. Unique storage features such as a pull-out recycling center, pet food drawer, coffee station, recessed bread box / appliance garage, spice columns and plastic wrap pull-out provide ease of use and an organizers dream come true. A hidden walk-in pantry is seamlessly integrated into the cabinetry providing a secret reservoir of storage potential. Daylight floods the space and spills into the adjacent family room and formal dining room. Entertaining is easy in this clean crisp new kitchen redesigned for large family gatherings and intimate dinners at home. Photos By: Kimberly Kerl, Kustom Home Design
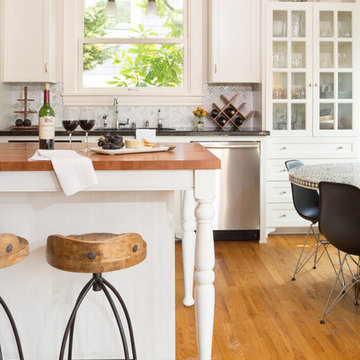
Traditional with an eclectic twist, this historic Queen Anne home is highly personalized without losing its roots. Full of pops of teal and red amidst a background of textured neutrals, this home is a careful balance of warm grays and blacks set against bright whites, color and natural woods. Designed with kids in mind, this home is both beautiful and durable -- a highly curated space ready to stand the test of time.
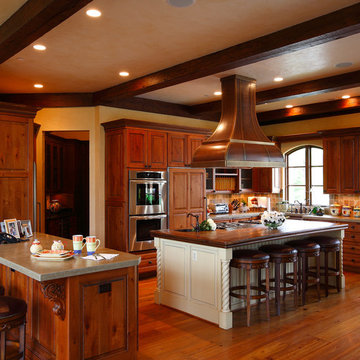
Large elegant u-shaped medium tone wood floor open concept kitchen photo in DC Metro with a farmhouse sink, raised-panel cabinets, medium tone wood cabinets, wood countertops, multicolored backsplash, paneled appliances and an island
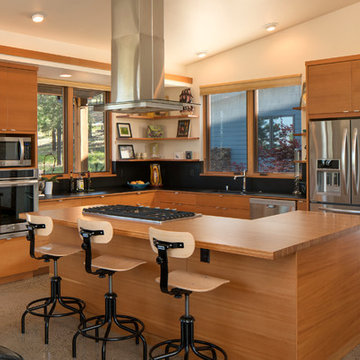
Photo Credit: Ian Whitehead
Inspiration for a mid-sized modern l-shaped open concept kitchen remodel in Phoenix with flat-panel cabinets, light wood cabinets, wood countertops, black backsplash, stainless steel appliances and an island
Inspiration for a mid-sized modern l-shaped open concept kitchen remodel in Phoenix with flat-panel cabinets, light wood cabinets, wood countertops, black backsplash, stainless steel appliances and an island

Mid-sized minimalist galley cement tile floor and gray floor open concept kitchen photo in Austin with flat-panel cabinets, cement tile backsplash, paneled appliances, an island, a drop-in sink, light wood cabinets, wood countertops, white backsplash and gray countertops
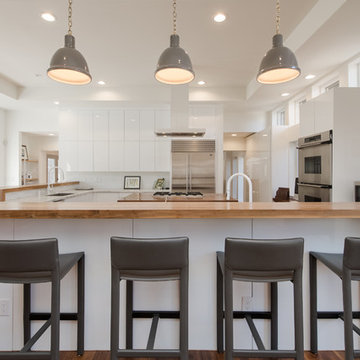
The new kitchen removed the demising wall between the kitchen and family rooms and squared off the angles to create a new seating bar.
Open concept kitchen - large contemporary u-shaped dark wood floor and brown floor open concept kitchen idea in Denver with an undermount sink, flat-panel cabinets, white cabinets, wood countertops, white backsplash, porcelain backsplash, stainless steel appliances, an island and beige countertops
Open concept kitchen - large contemporary u-shaped dark wood floor and brown floor open concept kitchen idea in Denver with an undermount sink, flat-panel cabinets, white cabinets, wood countertops, white backsplash, porcelain backsplash, stainless steel appliances, an island and beige countertops
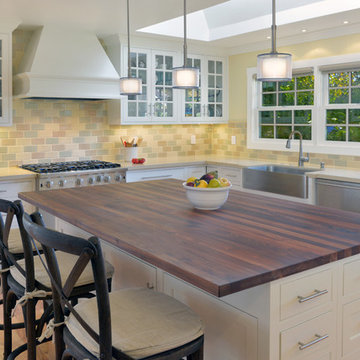
Mid-sized elegant light wood floor open concept kitchen photo in San Francisco with a farmhouse sink, white cabinets, wood countertops, yellow backsplash and stainless steel appliances
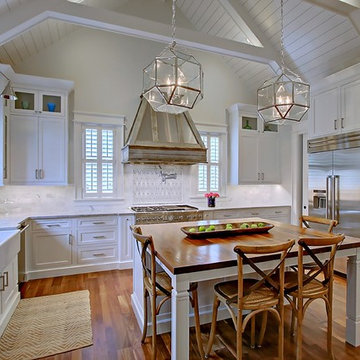
Designed in conjunction with Vinyet Architecture for homeowners who love the outdoors, this custom home flows smoothly from inside to outside with large doors that extends the living area out to a covered porch, hugging an oak tree. It also has a front porch and a covered path leading from the garage to the mud room and side entry. The two car garage features unique designs made to look more like a historic carriage home. The garage is directly linked to the master bedroom and bonus room. The interior has many high end details and features walnut flooring, built-in shelving units and an open cottage style kitchen dressed in ship lap siding and luxury appliances. We worked with Krystine Edwards Design on the interiors and incorporated products from Ferguson, Victoria + Albert, Landrum Tables, Circa Lighting
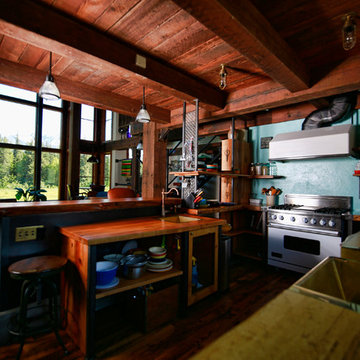
Inspiration for a mid-sized industrial u-shaped dark wood floor and brown floor open concept kitchen remodel in Other with a farmhouse sink, open cabinets, medium tone wood cabinets, wood countertops, stainless steel appliances and a peninsula

Inspiration for a mid-sized industrial galley light wood floor open concept kitchen remodel in Philadelphia with an undermount sink, shaker cabinets, black cabinets, wood countertops, gray backsplash, subway tile backsplash, stainless steel appliances and an island
Open Concept Kitchen with Wood Countertops Ideas
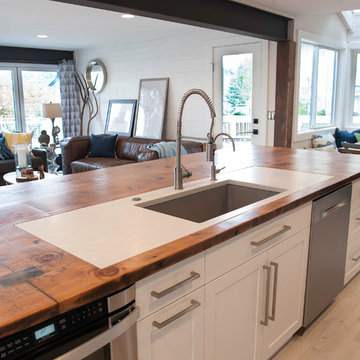
Midcentury modern home on Lake Sammamish. We used mixed materials and styles to add interest to this bright space. A Caesarstone quartz insert protects the reclaimed wood counter top and provides a work space for the chef. The crushed granite sink allows for easy clean-up and a scratch proof surface.
7





