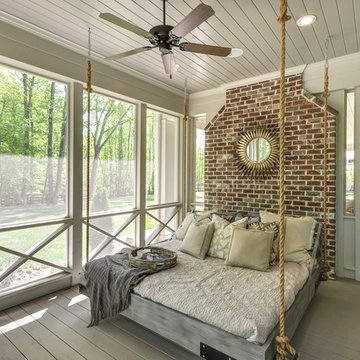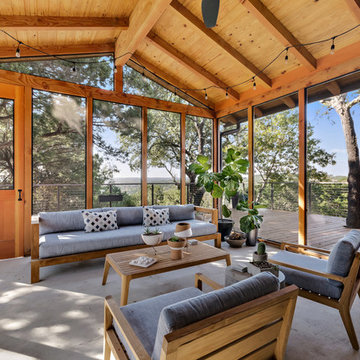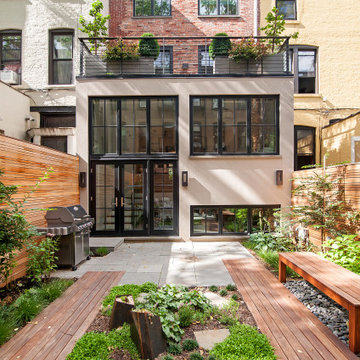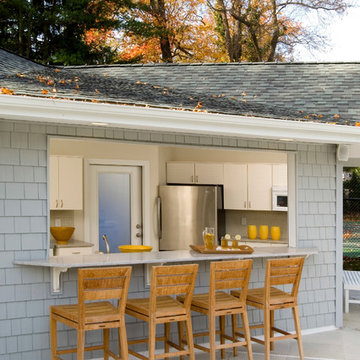Refine by:
Budget
Sort by:Popular Today
2981 - 3000 of 2,519,616 photos
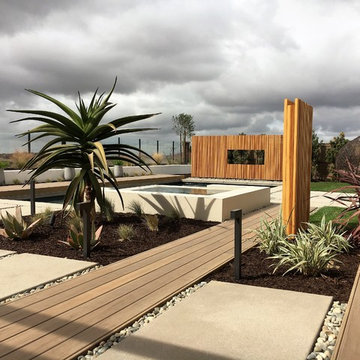
Inspiration for a contemporary backyard rectangular pool remodel in San Diego with decking
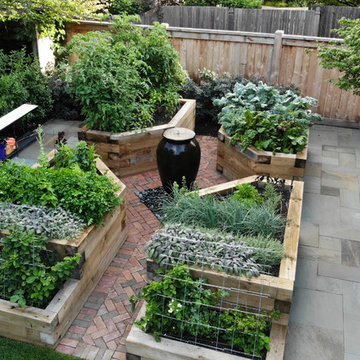
A space for growing vegetables and potting plants is made more aesthetically pleasing, with a geometric planter design, a large bubbling urn and natural clay pavers and bluestone slabs. A drip irrigation system keeps plants lush and thriving.
Find the right local pro for your project
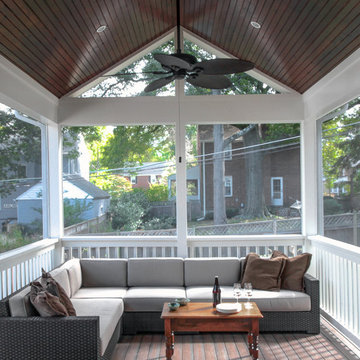
EnviroHomeDesign LLC
Large classic screened-in back porch idea in DC Metro with decking and a roof extension
Large classic screened-in back porch idea in DC Metro with decking and a roof extension
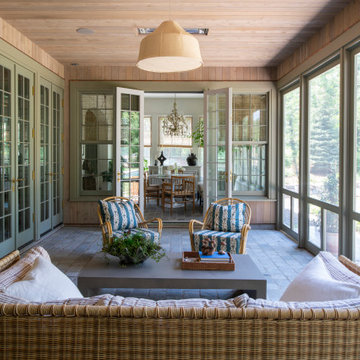
The main design goal of this Northern European country style home was to use traditional, authentic materials that would have been used ages ago. ORIJIN STONE premium stone was selected as one such material, taking the main stage throughout key living areas including the custom hand carved Alder™ Limestone fireplace in the living room, as well as the master bedroom Alder fireplace surround, the Greydon™ Sandstone cobbles used for flooring in the den, porch and dining room as well as the front walk, and for the Greydon Sandstone paving & treads forming the front entrance steps and landing, throughout the garden walkways and patios and surrounding the beautiful pool. This home was designed and built to withstand both trends and time, a true & charming heirloom estate.
Architecture: Rehkamp Larson Architects
Builder: Kyle Hunt & Partners
Landscape Design & Stone Install: Yardscapes
Mason: Meyer Masonry
Interior Design: Alecia Stevens Interiors
Photography: Scott Amundson Photography & Spacecrafting Photography
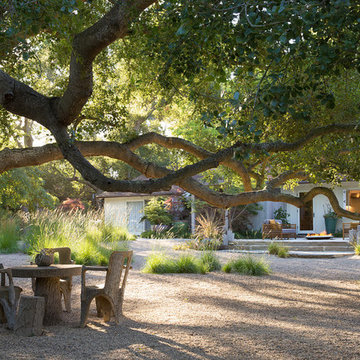
Santa Barbara Lifestyle..... outdoor living and entertaining in our lovely garden. A Vintage Faux Bois table set under a Great Oak Tree
This is an example of a huge farmhouse partial sun and drought-tolerant backyard gravel landscaping in Santa Barbara.
This is an example of a huge farmhouse partial sun and drought-tolerant backyard gravel landscaping in Santa Barbara.

Sponsored
Columbus, OH
Free consultation for landscape design!
Peabody Landscape Group
Franklin County's Reliable Landscape Design & Contracting
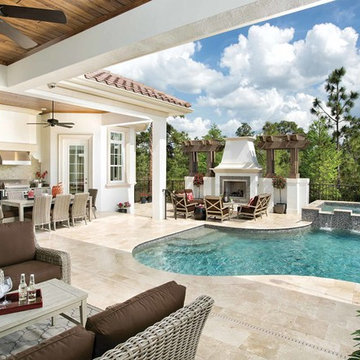
Mid-sized tuscan backyard stone and custom-shaped pool fountain photo in Orlando
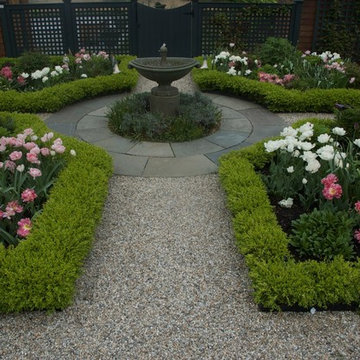
The boxwood takes on a chartreuse green in early spring
the gate leads to a pool beyond
Photo of a small traditional full sun backyard gravel landscaping in Charlotte for spring.
Photo of a small traditional full sun backyard gravel landscaping in Charlotte for spring.
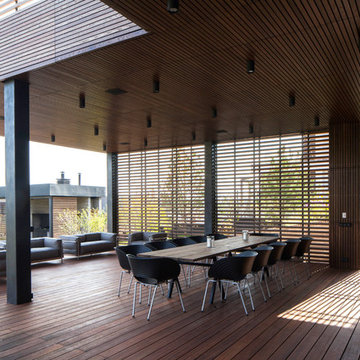
Example of a large minimalist backyard outdoor kitchen deck design in San Francisco with a roof extension
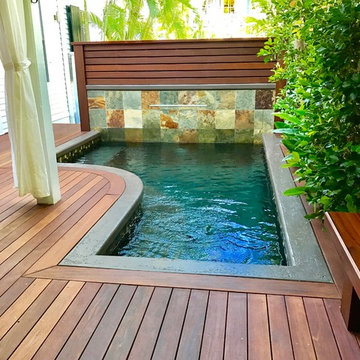
Example of a small island style backyard l-shaped pool fountain design in Miami with decking
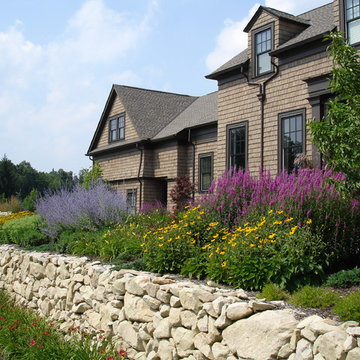
Sponsored
Columbus, OH
Free consultation for landscape design!
Peabody Landscape Group
Franklin County's Reliable Landscape Design & Contracting
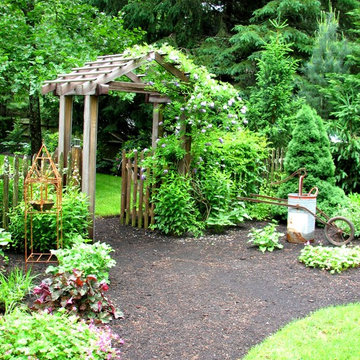
Garden arbor and picket fence separate the side yard from the front yard creating outdoor rooms. The view to the front yard frames a sitting area with Adirondack chairs.
Photo by Bob Trainor

Small space, outdoor living in West Hollywood, CA
Inspiration for a small modern backyard concrete paver and rectangular lap hot tub remodel in Los Angeles
Inspiration for a small modern backyard concrete paver and rectangular lap hot tub remodel in Los Angeles
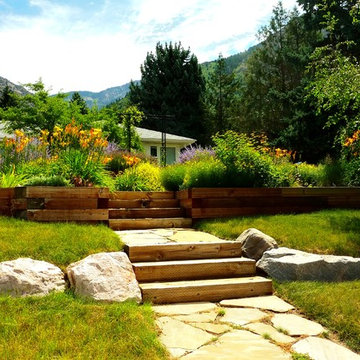
A boring front lawn transformed into an explosion of color with drought tolerant perennials and grasses and an Idaho Fescue lawn. Warm, welcoming entry in this Urban garden.
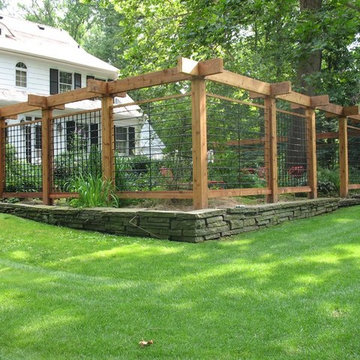
Custom cedar and iron deer fence/enclosure.
Designed by Satile and Todd
Built by SAPllc
This is an example of a traditional landscaping in New York.
This is an example of a traditional landscaping in New York.
Outdoor Design Ideas

Sponsored
Columbus, OH
Free consultation for landscape design!
Peabody Landscape Group
Franklin County's Reliable Landscape Design & Contracting
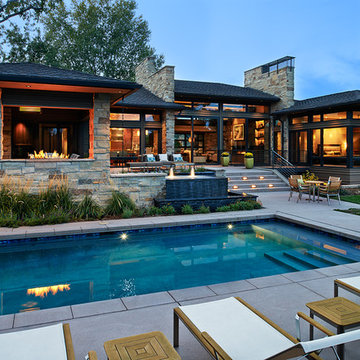
Inspiration for a large contemporary backyard concrete and rectangular lap pool fountain remodel in Denver
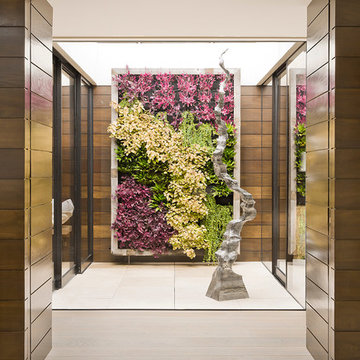
Manolo Langis Photographer
Inspiration for a small coastal full sun courtyard stone landscaping in Los Angeles.
Inspiration for a small coastal full sun courtyard stone landscaping in Los Angeles.
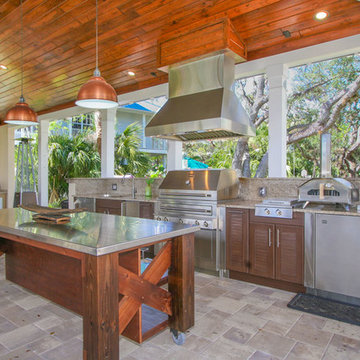
Challenge
This 2001 riverfront home was purchased by the owners in 2015 and immediately renovated. Progressive Design Build was hired at that time to remodel the interior, with tentative plans to remodel their outdoor living space as a second phase design/build remodel. True to their word, after completing the interior remodel, this young family turned to Progressive Design Build in 2017 to address known zoning regulations and restrictions in their backyard and build an outdoor living space that was fit for entertaining and everyday use.
The homeowners wanted a pool and spa, outdoor living room, kitchen, fireplace and covered patio. They also wanted to stay true to their home’s Old Florida style architecture while also adding a Jamaican influence to the ceiling detail, which held sentimental value to the homeowners who honeymooned in Jamaica.
Solution
To tackle the known zoning regulations and restrictions in the backyard, the homeowners researched and applied for a variance. With the variance in hand, Progressive Design Build sat down with the homeowners to review several design options. These options included:
Option 1) Modifications to the original pool design, changing it to be longer and narrower and comply with an existing drainage easement
Option 2) Two different layouts of the outdoor living area
Option 3) Two different height elevations and options for the fire pit area
Option 4) A proposed breezeway connecting the new area with the existing home
After reviewing the options, the homeowners chose the design that placed the pool on the backside of the house and the outdoor living area on the west side of the home (Option 1).
It was important to build a patio structure that could sustain a hurricane (a Southwest Florida necessity), and provide substantial sun protection. The new covered area was supported by structural columns and designed as an open-air porch (with no screens) to allow for an unimpeded view of the Caloosahatchee River. The open porch design also made the area feel larger, and the roof extension was built with substantial strength to survive severe weather conditions.
The pool and spa were connected to the adjoining patio area, designed to flow seamlessly into the next. The pool deck was designed intentionally in a 3-color blend of concrete brick with freeform edge detail to mimic the natural river setting. Bringing the outdoors inside, the pool and fire pit were slightly elevated to create a small separation of space.
Result
All of the desirable amenities of a screened porch were built into an open porch, including electrical outlets, a ceiling fan/light kit, TV, audio speakers, and a fireplace. The outdoor living area was finished off with additional storage for cushions, ample lighting, an outdoor dining area, a smoker, a grill, a double-side burner, an under cabinet refrigerator, a major ventilation system, and water supply plumbing that delivers hot and cold water to the sinks.
Because the porch is under a roof, we had the option to use classy woods that would give the structure a natural look and feel. We chose a dark cypress ceiling with a gloss finish, replicating the same detail that the homeowners experienced in Jamaica. This created a deep visceral and emotional reaction from the homeowners to their new backyard.
The family now spends more time outdoors enjoying the sights, sounds and smells of nature. Their professional lives allow them to take a trip to paradise right in their backyard—stealing moments that reflect on the past, but are also enjoyed in the present.
150












