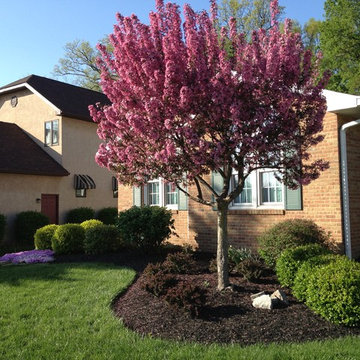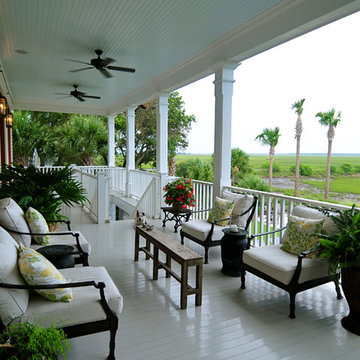Refine by:
Budget
Sort by:Popular Today
3741 - 3760 of 2,518,550 photos
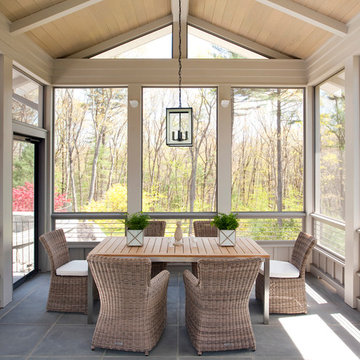
Eric Roth Photography, Liz Caan Interiors
Farmhouse screened-in porch idea in Boston
Farmhouse screened-in porch idea in Boston
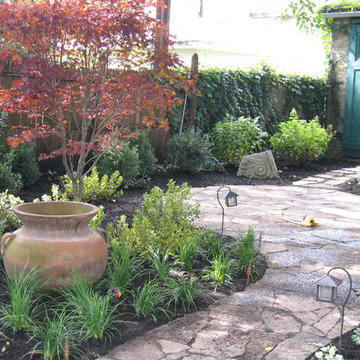
Photo of a mid-sized traditional partial sun backyard stone formal garden in Chicago.
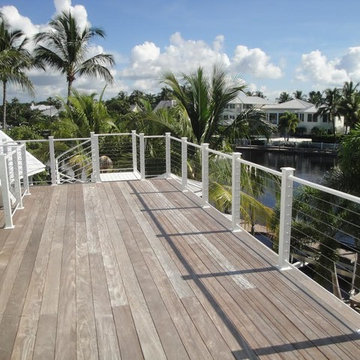
Inspiration for a mid-sized coastal rooftop cable railing deck remodel in Tampa with no cover
Find the right local pro for your project
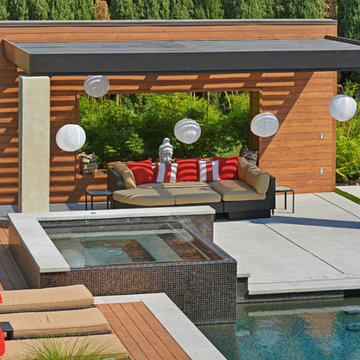
Peter Koenig Landscape Designer, Gene Radding General Contracting, Creative Environments Swimming Pool Construction
Huge trendy backyard concrete paver patio photo in San Francisco with a pergola
Huge trendy backyard concrete paver patio photo in San Francisco with a pergola
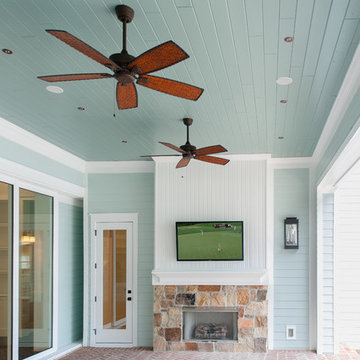
4 beds 5 baths 4,447 sqft
RARE FIND! NEW HIGH-TECH, LAKE FRONT CONSTRUCTION ON HIGHLY DESIRABLE WINDERMERE CHAIN OF LAKES. This unique home site offers the opportunity to enjoy lakefront living on a private cove with the beauty and ambiance of a classic "Old Florida" home. With 150 feet of lake frontage, this is a very private lot with spacious grounds, gorgeous landscaping, and mature oaks. This acre plus parcel offers the beauty of the Butler Chain, no HOA, and turn key convenience. High-tech smart house amenities and the designer furnishings are included. Natural light defines the family area featuring wide plank hickory hardwood flooring, gas fireplace, tongue and groove ceilings, and a rear wall of disappearing glass opening to the covered lanai. The gourmet kitchen features a Wolf cooktop, Sub-Zero refrigerator, and Bosch dishwasher, exotic granite counter tops, a walk in pantry, and custom built cabinetry. The office features wood beamed ceilings. With an emphasis on Florida living the large covered lanai with summer kitchen, complete with Viking grill, fridge, and stone gas fireplace, overlook the sparkling salt system pool and cascading spa with sparkling lake views and dock with lift. The private master suite and luxurious master bath include granite vanities, a vessel tub, and walk in shower. Energy saving and organic with 6-zone HVAC system and Nest thermostats, low E double paned windows, tankless hot water heaters, spray foam insulation, whole house generator, and security with cameras. Property can be gated.
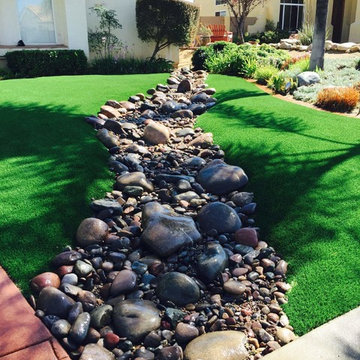
Beautiful dry river bed with synthetic turf.
Design ideas for a mid-sized traditional drought-tolerant and partial sun front yard river rock landscaping in San Diego.
Design ideas for a mid-sized traditional drought-tolerant and partial sun front yard river rock landscaping in San Diego.
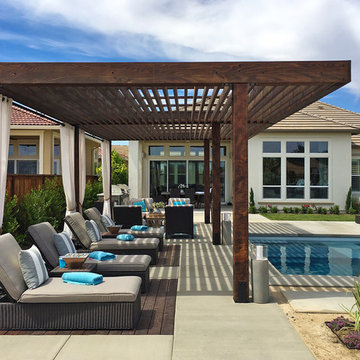
The Silverado is the most clean cut kid on the block. No sideburns, no mustache, nothing but straight shooting and to the point. A true modern pergola design that allows plenty of sunlight yet is an open airy design with great visibility. Yes, you can have it any size you like.
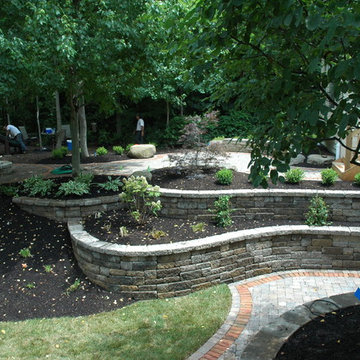
Sponsored
Columbus, OH
Free consultation for landscape design!
Peabody Landscape Group
Franklin County's Reliable Landscape Design & Contracting

This project was designed and installed by Cottage Gardener, LTD. These photos highlight our effort to create seasonal interest throughout the entire year.

Deck container garden - contemporary rooftop rooftop deck container garden idea in DC Metro with no cover
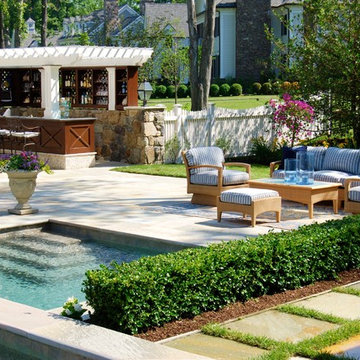
Hot tub - mid-sized traditional backyard stone and rectangular lap hot tub idea in New York

This is an example of a large modern drought-tolerant and partial sun backyard concrete paver landscaping in San Diego.
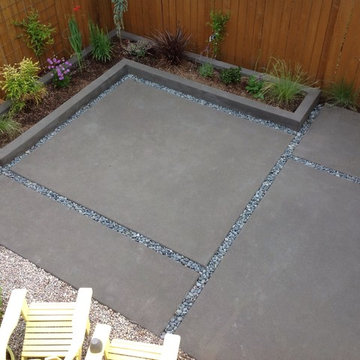
Unusable back ward area transformed into great lounging area in full use daily from the day we complete led. Check out review of Oleary project
Mid-sized minimalist backyard stamped concrete patio container garden photo in Portland with no cover
Mid-sized minimalist backyard stamped concrete patio container garden photo in Portland with no cover
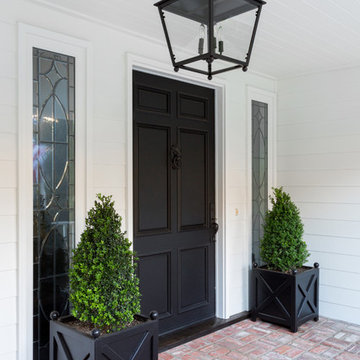
Amy Bartlam
Inspiration for a large timeless brick front porch remodel in Los Angeles with a roof extension
Inspiration for a large timeless brick front porch remodel in Los Angeles with a roof extension
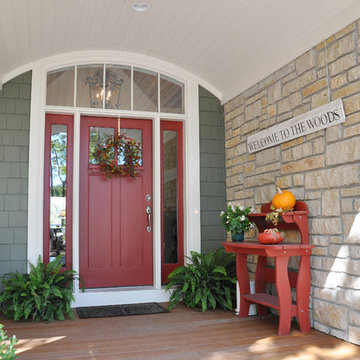
This entry has Cedar Shake siding in Sherwin Williams 2851 Sage Green Light stain color with cedar trim and natural stone. The windows are Coconut Cream colored Marvin Windows, accented by simulated divided light grills. The door is Benjamin Moore Country Redwood.
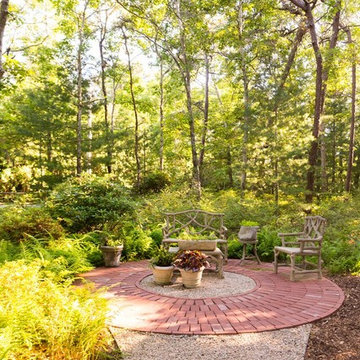
Photo of a mid-sized traditional full sun front yard brick formal garden in Boston.
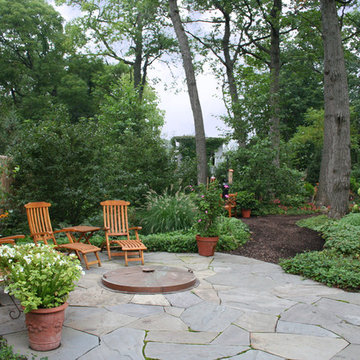
The woodland mulch path provides a transition from space to space and culminates at a recessed bluestone fire-pit surrounded by a 2¼-inch thick irregular bluestone tight-jointed seating area dotted with flower containers. The custom-made copper cover protects the fire pit when not in use.
Outdoor Design Ideas
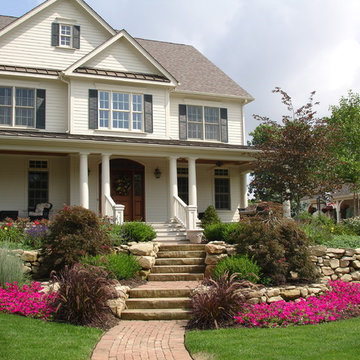
Sponsored
Columbus, OH
Free consultation for landscape design!
Peabody Landscape Group
Franklin County's Reliable Landscape Design & Contracting
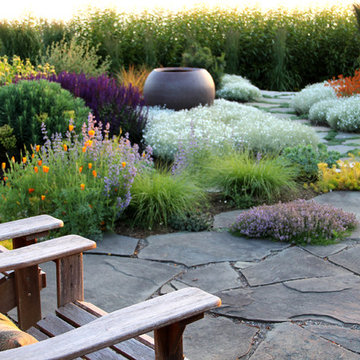
Bliss Garden Design
Inspiration for a contemporary front yard stone landscaping in Seattle.
Inspiration for a contemporary front yard stone landscaping in Seattle.

Careful planning brought together all the elements of an enjoyable outdoor living space: plenty of room for comfortable seating, a new roof overhang with built-in heaters for chilly nights, and plenty of access to the season’s greenery.
Photo by Meghan Montgomery.
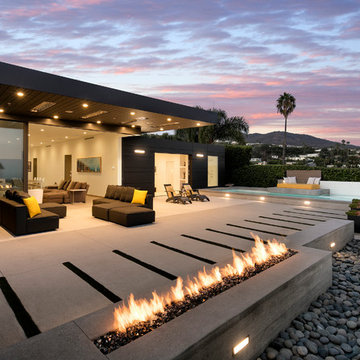
On the patio, an infinity pool overlooks the Pacific Ocean below. A low profile fire pit is paired with shorter succulents to maintain a direct view.
Photo: Jim Bartsch
188












