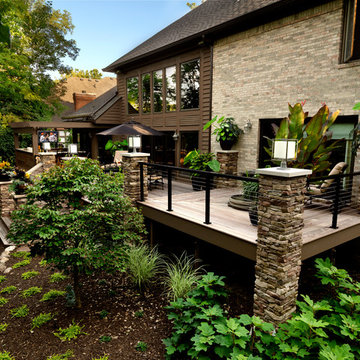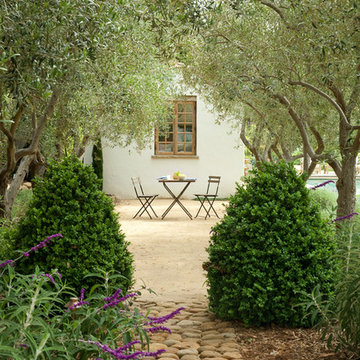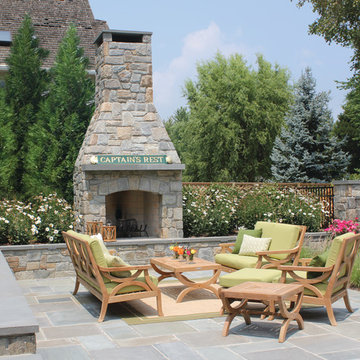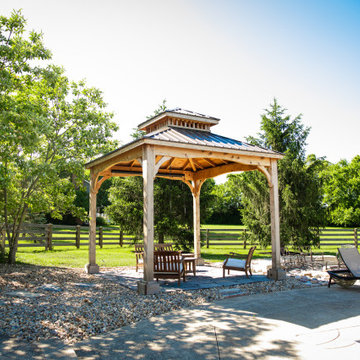Refine by:
Budget
Sort by:Popular Today
3881 - 3900 of 2,521,389 photos
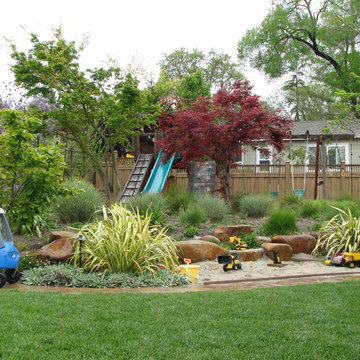
For more photos of this project see:
KWAN
Photo of a large traditional backyard outdoor playset in San Francisco.
Photo of a large traditional backyard outdoor playset in San Francisco.
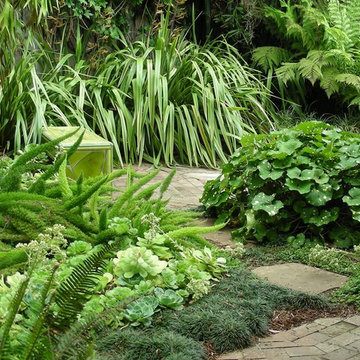
A quiet, meditative space on a tree-covered, west facing side yard. The dominant planting motif is semi-tropical foliage emphasizing chartreuse and light green leaves in varying textures and forms.
Photo: Billy Goodnick
Find the right local pro for your project
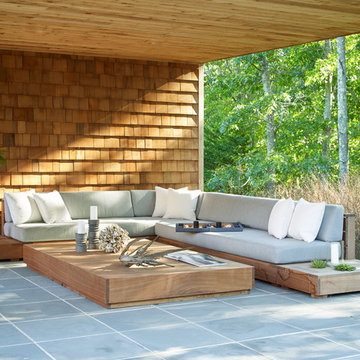
Living Wood Design collaborated on a custom live edge black walnut dining table with Allison Babcock, a Sag Harbor, NY designer with an elegant approach to interior design. This live edge black walnut table was handcrafted in Living Wood Design's Muskoka, Ontario studio, with custom made modern white steel base and shipped to Sag Harbor. This contemporary dining table perfectly complements the interior in this beautiful renovation.
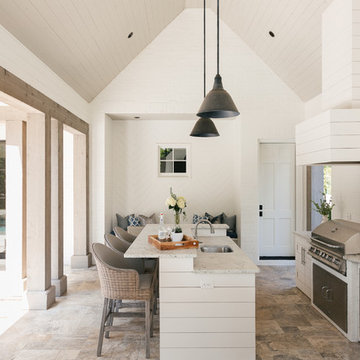
Willet Photography
Large transitional stone porch idea in Atlanta with a roof extension
Large transitional stone porch idea in Atlanta with a roof extension
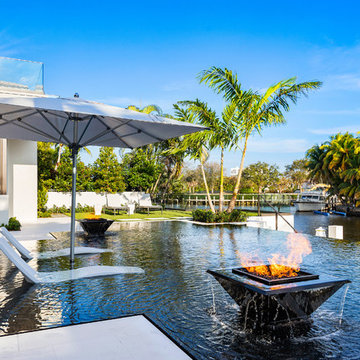
Infinity pool with outdoor living room, cabana, and two in-pool fountains and firebowls.
Signature Estate featuring modern, warm, and clean-line design, with total custom details and finishes. The front includes a serene and impressive atrium foyer with two-story floor to ceiling glass walls and multi-level fire/water fountains on either side of the grand bronze aluminum pivot entry door. Elegant extra-large 47'' imported white porcelain tile runs seamlessly to the rear exterior pool deck, and a dark stained oak wood is found on the stairway treads and second floor. The great room has an incredible Neolith onyx wall and see-through linear gas fireplace and is appointed perfectly for views of the zero edge pool and waterway. The center spine stainless steel staircase has a smoked glass railing and wood handrail.
Photo courtesy Royal Palm Properties
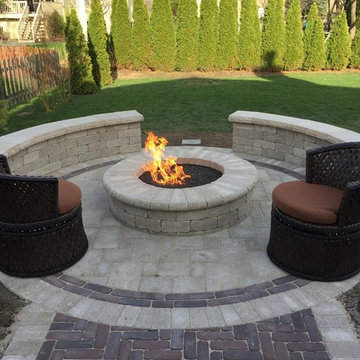
Patio - large traditional backyard stone patio idea in Chicago with a fire pit and no cover

Sponsored
Columbus, OH
Free consultation for landscape design!
Peabody Landscape Group
Franklin County's Reliable Landscape Design & Contracting

This modern home, near Cedar Lake, built in 1900, was originally a corner store. A massive conversion transformed the home into a spacious, multi-level residence in the 1990’s.
However, the home’s lot was unusually steep and overgrown with vegetation. In addition, there were concerns about soil erosion and water intrusion to the house. The homeowners wanted to resolve these issues and create a much more useable outdoor area for family and pets.
Castle, in conjunction with Field Outdoor Spaces, designed and built a large deck area in the back yard of the home, which includes a detached screen porch and a bar & grill area under a cedar pergola.
The previous, small deck was demolished and the sliding door replaced with a window. A new glass sliding door was inserted along a perpendicular wall to connect the home’s interior kitchen to the backyard oasis.
The screen house doors are made from six custom screen panels, attached to a top mount, soft-close track. Inside the screen porch, a patio heater allows the family to enjoy this space much of the year.
Concrete was the material chosen for the outdoor countertops, to ensure it lasts several years in Minnesota’s always-changing climate.
Trex decking was used throughout, along with red cedar porch, pergola and privacy lattice detailing.
The front entry of the home was also updated to include a large, open porch with access to the newly landscaped yard. Cable railings from Loftus Iron add to the contemporary style of the home, including a gate feature at the top of the front steps to contain the family pets when they’re let out into the yard.
Tour this project in person, September 28 – 29, during the 2019 Castle Home Tour!
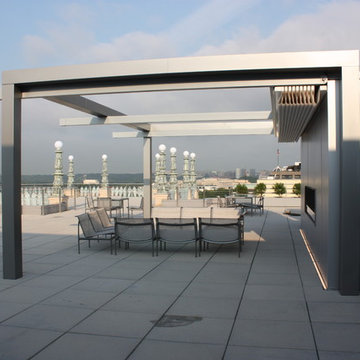
Our Rimini model was attached to a clients steel structure which was powder coated the same color as the guides. All our retractable patio cover systems are for excellent sun, uv and glare, heavy rain and even hail protection and are all Beaufort wind load approved.
See the link below for the Rimini model. We offer 17 other retractable patio cover models.
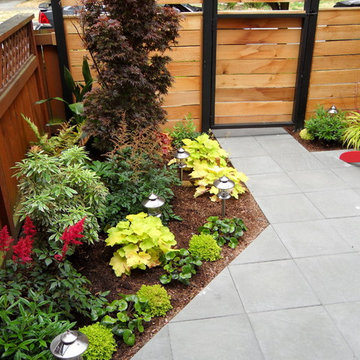
Photo of a small modern partial sun backyard concrete paver outdoor sport court in Seattle for spring.
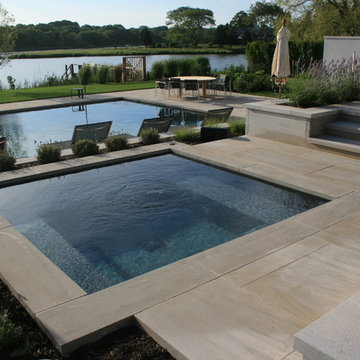
Mid-sized trendy backyard stone and rectangular lap hot tub photo in New York

Example of a large arts and crafts backyard concrete paver patio design in Richmond with a fire pit and no cover
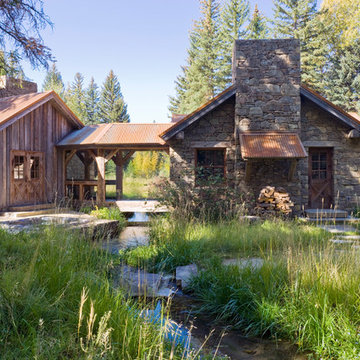
Photography by Ron Johnson
This is an example of a rustic water fountain landscape in Other.
This is an example of a rustic water fountain landscape in Other.

Sponsored
Columbus, OH
Free consultation for landscape design!
Peabody Landscape Group
Franklin County's Reliable Landscape Design & Contracting
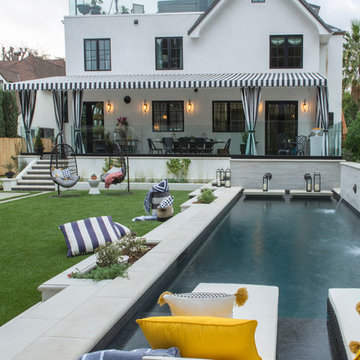
Gilles Mingassan
Pool fountain - eclectic backyard rectangular lap pool fountain idea in Los Angeles
Pool fountain - eclectic backyard rectangular lap pool fountain idea in Los Angeles
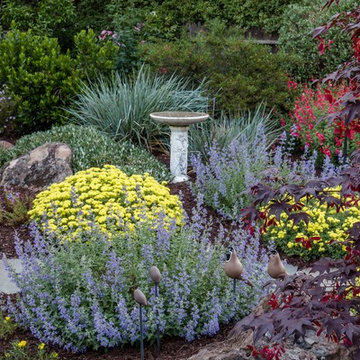
Photo: © Jude Parkinson-Morgan
Inspiration for a mediterranean drought-tolerant and partial sun backyard concrete paver landscaping in San Francisco.
Inspiration for a mediterranean drought-tolerant and partial sun backyard concrete paver landscaping in San Francisco.
Outdoor Design Ideas
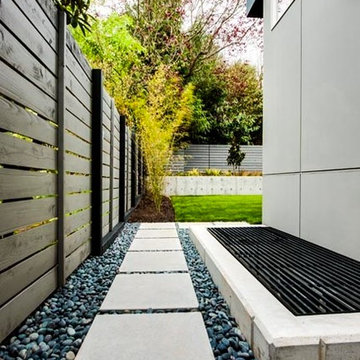
Landscape Design, Installation including Hardscapes, Walls, Pavers, Fencing Etc.
Inspiration for a mid-sized modern landscaping in Seattle.
Inspiration for a mid-sized modern landscaping in Seattle.
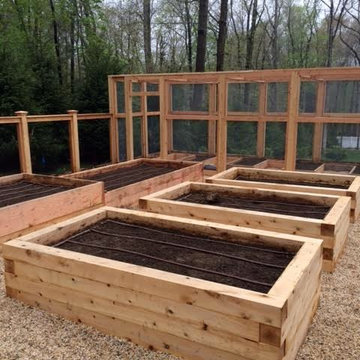
Natural cedar 5x5 raised beds are rugged, rot-resistent, and attractive. They reduce the need to bend over and make great seats while working in your garden, too. Also, note the fully-protected berry enclosure in the background--perfect for securing your highly desirable crops from over-eager animals.
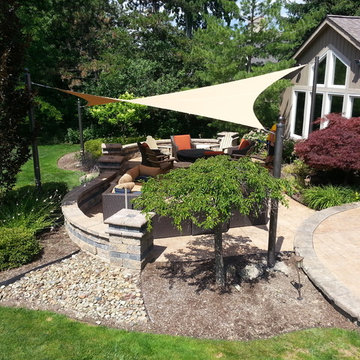
Patio - mid-sized traditional backyard concrete paver patio idea in Cleveland with an awning
195












