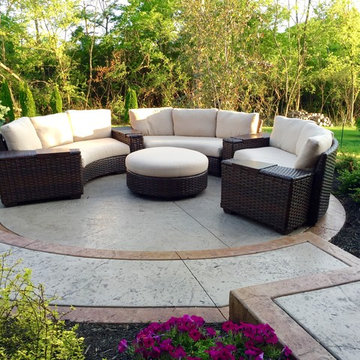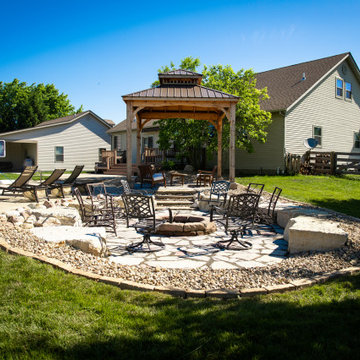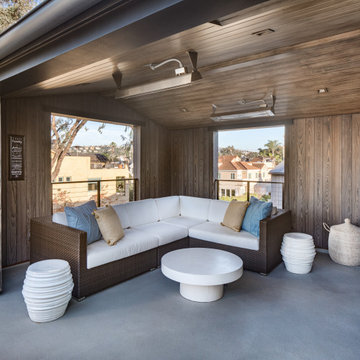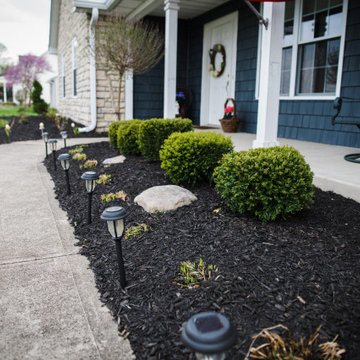Refine by:
Budget
Sort by:Popular Today
821 - 840 of 2,518,511 photos
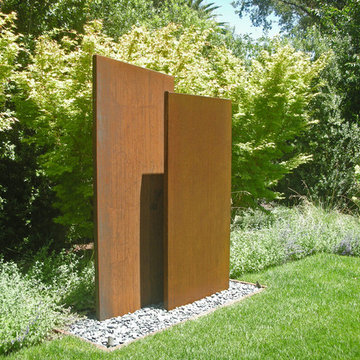
The design for this Palo Alto property, developed with Fergus Garber Young Architects, was a direct outgrowth of client needs, sustainability interests, and neighborhood context. Through collaboration with the family, we responded to the wooded character of the neighborhood with bold, lush plantings that reflected their streamlined, modernist tastes. The clients, moreover, sought a garden in which to immerse themselves in nature and to be together as a family, a goal we achieved through strategic placement of plants, furnishings, and focal points such as a dramatic fire pit. The new garden offers generous outdoor spaces for gathering, striking inside/outside views, contrasting textures, and year-round color.
In addition to creating a sense of privacy through effectively layered foliage, we designed and installed a corten steel sculptural screening element in the front entry which provides a porous buffer from neighbors and street. This was so successful that, in response to the owners’ request, we detailed a dynamic water element, also of corten, that terminates the views from the living area of the house into the back garden.
Photo by JLJA.
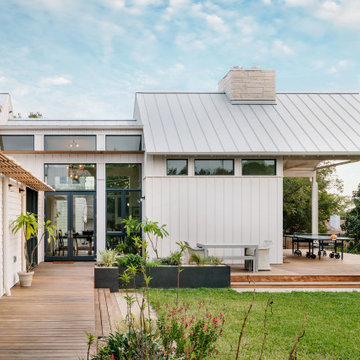
Example of a mid-sized cottage backyard ground level deck design in Austin with a roof extension
Find the right local pro for your project
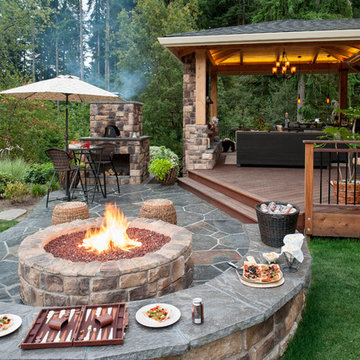
Outdoor Living Spaces, Seat Wall, Firepit, Outdoor Fireplaces, Gazebo, Covered Wood Structures, Wood Fire Oven, Pizza Over, Custom Wood Decking, Ambient Landscape Lighting, Concrete Paver Hardscape
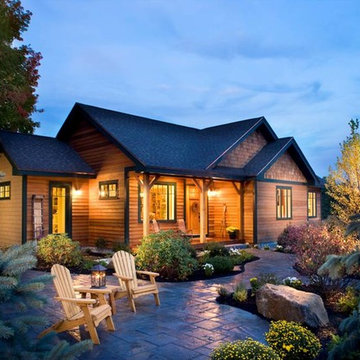
The exterior of this home is cedar clapboards and shakes. The doug fir beams lining the front porch add a depth to the entrance. The 8'-0 doug fir mission style front door is an elegant main element.
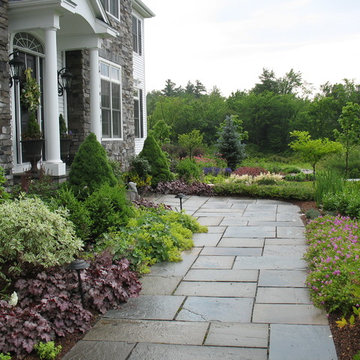
Rebecca Lindenmeyr
This is an example of a traditional full sun front yard stone garden path in Burlington.
This is an example of a traditional full sun front yard stone garden path in Burlington.

Custom cabana with fireplace, tv, living space, and dining area
Inspiration for a huge timeless backyard stone and rectangular pool house remodel in Chicago
Inspiration for a huge timeless backyard stone and rectangular pool house remodel in Chicago
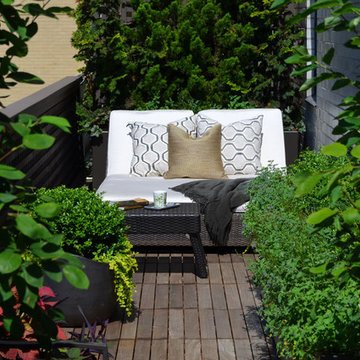
Dining for six, lounge chairs and a daybed offer multiple
ways to enjoy this midtown terrace . Lush flowering trees
with a sweet fragrance add to the atmosphere of the
garden.
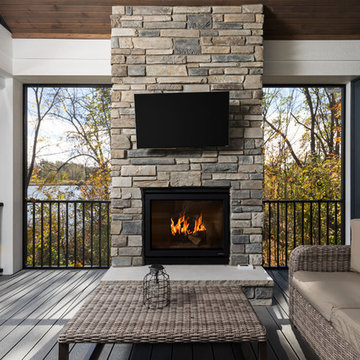
This is an example of a mid-sized coastal screened-in porch design in Grand Rapids with a roof extension and decking.
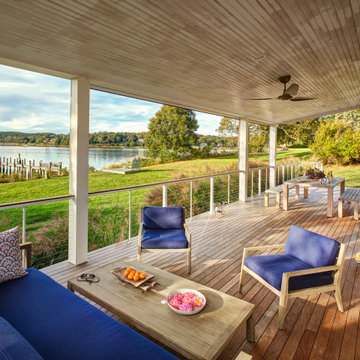
The generous back porch facing the bay was reconfigured—structural beams supporting the roof were raised—to improve the view of the bay.
Large trendy porch idea in New York with a roof extension
Large trendy porch idea in New York with a roof extension
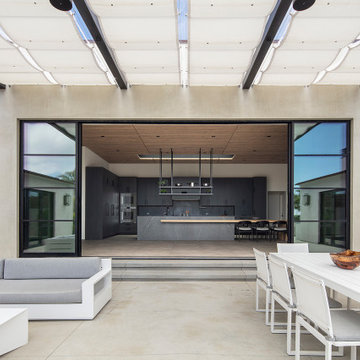
Huge trendy courtyard concrete patio photo in Los Angeles with a fire pit and an awning
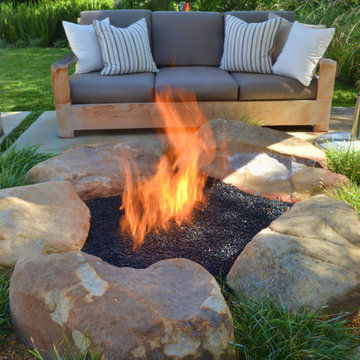
Trendy backyard patio photo in San Luis Obispo with a fire pit
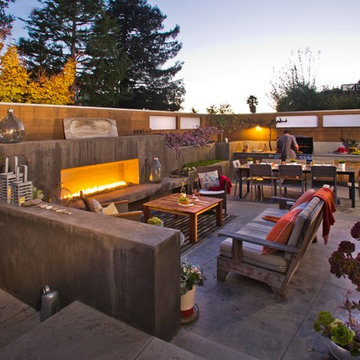
Inspiration for a contemporary backyard concrete patio remodel in San Francisco with no cover

Laurel Way Beverly Hills modern home zen garden under floating stairs. Photo by William MacCollum.
This is an example of a small asian partial sun courtyard gravel and stone fence landscaping in Los Angeles.
This is an example of a small asian partial sun courtyard gravel and stone fence landscaping in Los Angeles.
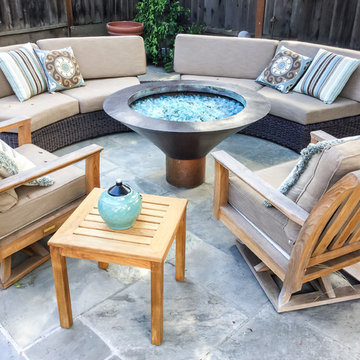
Patio - large traditional backyard concrete paver patio idea in Other with a fire pit and no cover
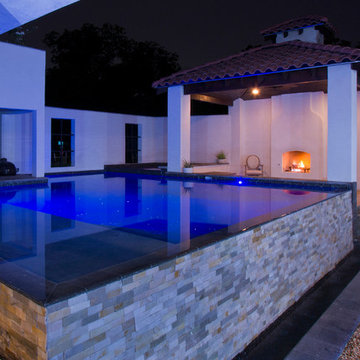
Al Rendon
Small trendy courtyard concrete and custom-shaped infinity pool fountain photo in Austin
Small trendy courtyard concrete and custom-shaped infinity pool fountain photo in Austin
Outdoor Design Ideas
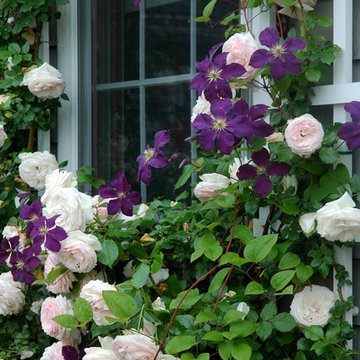
M J McCabe-Garden Design
This is an example of a mid-sized traditional landscaping in Bridgeport.
This is an example of a mid-sized traditional landscaping in Bridgeport.
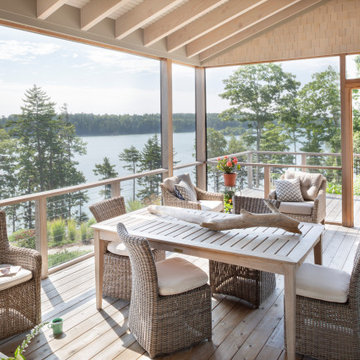
Inspiration for a coastal screened-in porch remodel in Portland Maine with decking and a roof extension
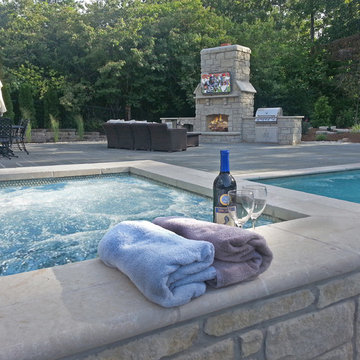
Custom pool and outdoor living space designed and constructed by Liquid Assets Pools in St. Louis. Contact us for a free consultation.
Mid-sized elegant backyard concrete paver and rectangular lap hot tub photo in St Louis
Mid-sized elegant backyard concrete paver and rectangular lap hot tub photo in St Louis
42












