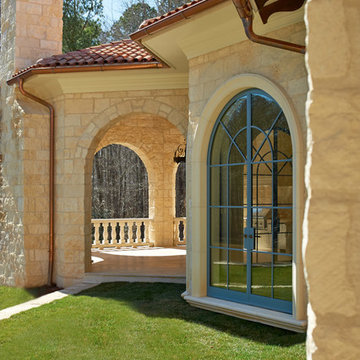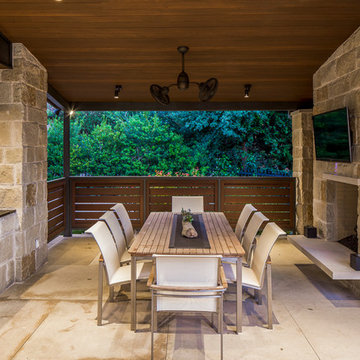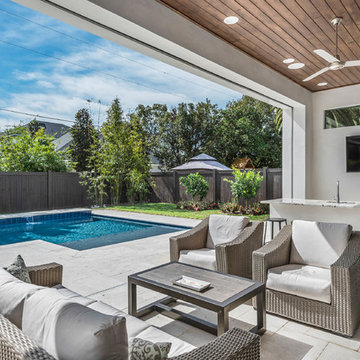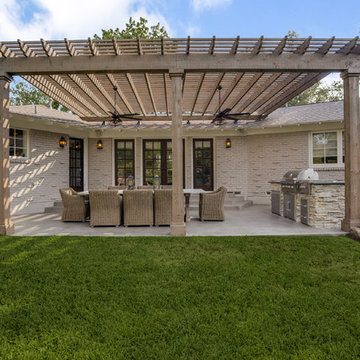Outdoor Kitchen Porch Ideas
Refine by:
Budget
Sort by:Popular Today
41 - 60 of 2,249 photos
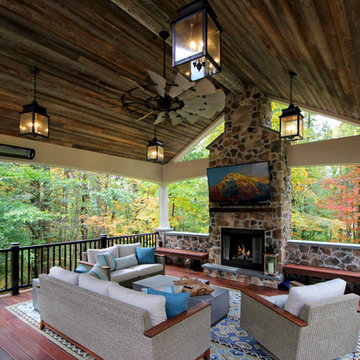
Projects like this don’t happen overnight, nor do they happen single handedly. And knowing all the hours spent planning & executing the build with pride & detail makes the “Wow Factor” even greater for us. We were able to transform this backyard into a grand expanse of lovely, usable, and inviting space; from the outdoor kitchen & bar on the upper deck – to the warm fireplace and comfy couches in the porch, there is plenty of room to kick back and enjoy the day. Using a combination of materials and timeless colors, it creates the feeling that this new addition has been here since the beginning & aged perfectly. Not shown but included in the design; a storage room under the full length of the porch, a stamped concrete walkway leading to the driveway, and a private “pitch & putt” green to practice the perfect swing.
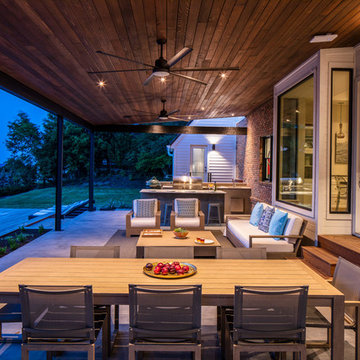
photography by Tre Dunham 2018
Large trendy concrete porch idea in Austin with an awning
Large trendy concrete porch idea in Austin with an awning
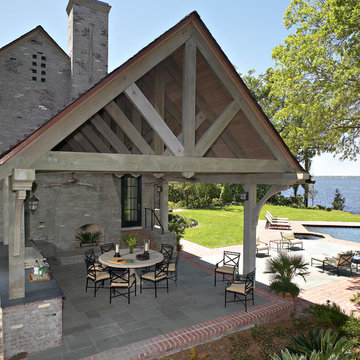
Morales Construction Company is one of Northeast Florida’s most respected general contractors, and has been listed by The Jacksonville Business Journal as being among Jacksonville’s 25 largest contractors, fastest growing companies and the No. 1 Custom Home Builder in the First Coast area.
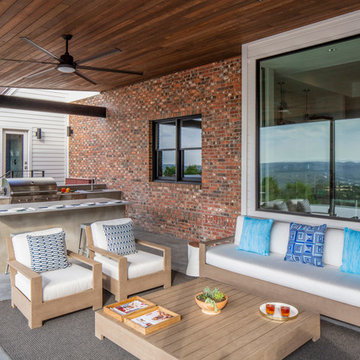
photography by Tre Dunham 2018
Inspiration for a large contemporary concrete porch remodel in Austin with an awning
Inspiration for a large contemporary concrete porch remodel in Austin with an awning
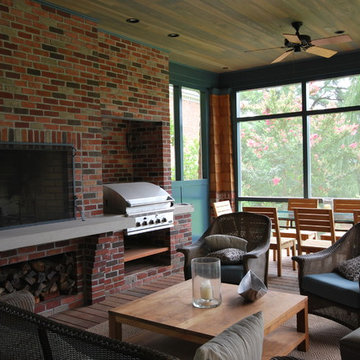
screened in porch with wood burning fireplace, gas grill and large seating collection
Beach style porch idea in Other with a roof extension
Beach style porch idea in Other with a roof extension
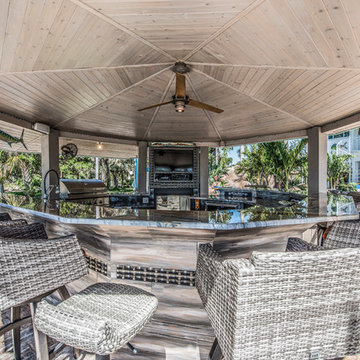
On this project, we were hired to completely renovate an outdated and not functional outdoor space for our clients. To do this, we transformed a tiki hut style outdoor bar area into a full, contemporary outdoor kitchen and living area. A few interesting components of this were being able to utilize the existing structure while bringing in great features. Now our clients have an outdoor kitchen and living area which fits their lifestyle perfectly and which they are proud to show off when hosting.
Project Focus Photography
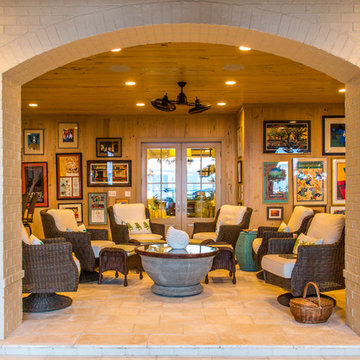
Seen here: The expansive outdoor living area provides ample seating for guests and family around the fire pit, plus bar seating near the outdoor kitchen. Also includes an impressive wine cellar for the connoisseur and ample wall space for art displays. This bay front cottage was built by Bob Evans and designed by Bob Chatham Custom Home Design.
Photo Credit: Ted Miles
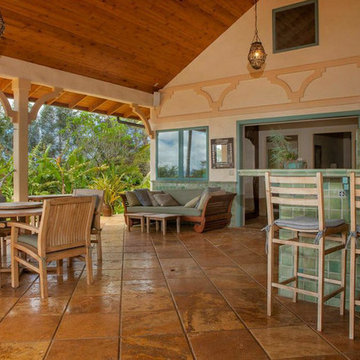
Amazing outdoor dining and entertainment area
Inspiration for a mid-sized coastal tile porch remodel in Hawaii with a roof extension
Inspiration for a mid-sized coastal tile porch remodel in Hawaii with a roof extension
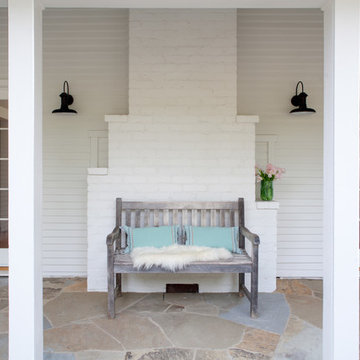
The flatwork is new Sweetwater stone. Lee Manning Photography
Mid-sized trendy stone porch idea in Los Angeles
Mid-sized trendy stone porch idea in Los Angeles
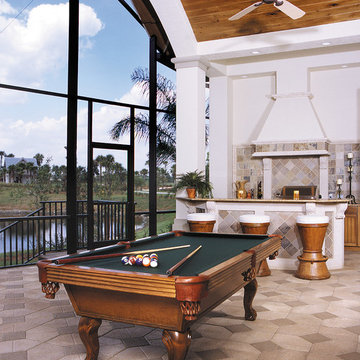
Sater Design Collection's luxury, European home plan "Avondale" (Plan #6934). saterdesign.com
Large elegant concrete paver porch photo in Miami with a roof extension
Large elegant concrete paver porch photo in Miami with a roof extension
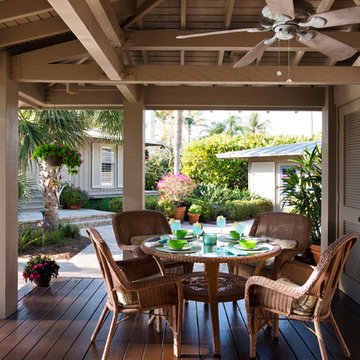
Randall Perry Photography
Inspiration for a mid-sized tropical porch remodel in New York
Inspiration for a mid-sized tropical porch remodel in New York
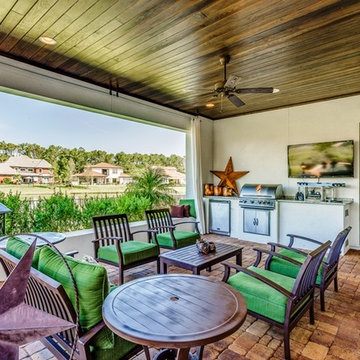
This beautiful Spanish Colonial on the lake in Pablo Creek Reserve is nearly 4000 SF and consists of four bedrooms, five and a half bathrooms and a 'flex room' that can be used as a study or fifth bedroom. Architectural authentic, this home includes an open floor plan ideal for entertaining. An extensive lanai with summer kitchen brings the outdoors in. Ceiling treatments include coffered ceilings in the great room and dining room and barrel vaults in the kitchen and master bath. Thermador appliances, Kohler and Waterworks plumbing fixtures and wood beams bring functionality and character to the home.
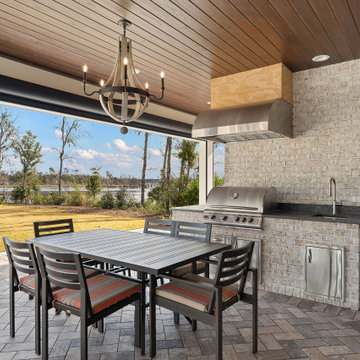
Outdoor living space
Large farmhouse tile porch photo in Other with a roof extension
Large farmhouse tile porch photo in Other with a roof extension
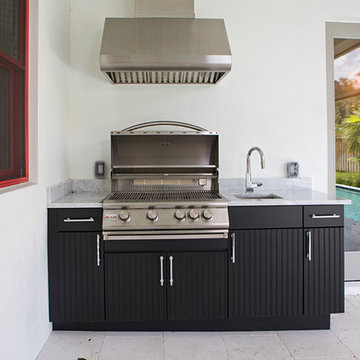
Aldrin Capulong
Mid-sized trendy stone porch idea in Orlando with a roof extension
Mid-sized trendy stone porch idea in Orlando with a roof extension
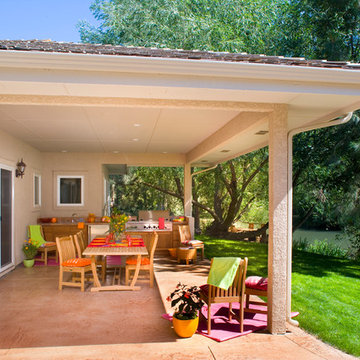
After lunch on the patio, it is possible to run around the corner and take a dip in the pool. Keep the fun and crumbs outside. Photographed by Phillip McClain.
Outdoor Kitchen Porch Ideas
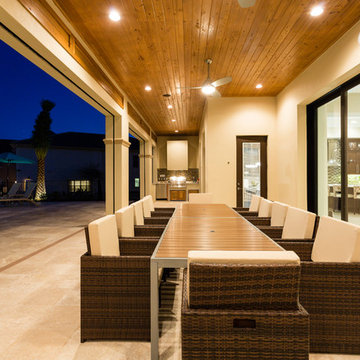
This downstairs porch area is a place for relaxing but also serves as another place to eat and entertain. The wood cladded ceiling is replicated upstairs and helps give the home a cozy atmosphere and well as providing another custom detail to the clients home.
3






