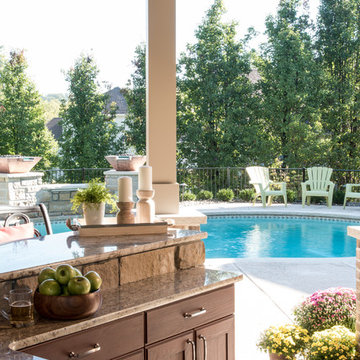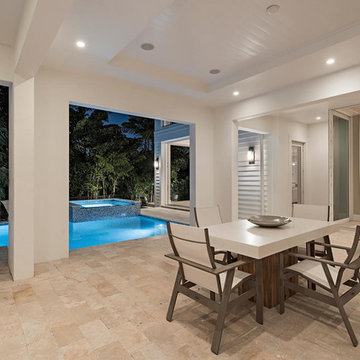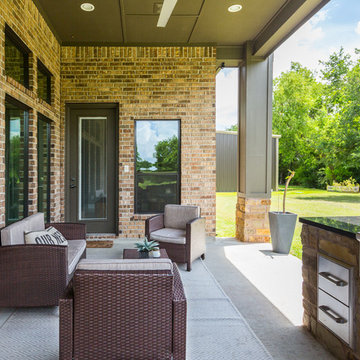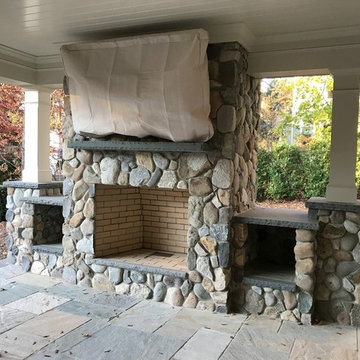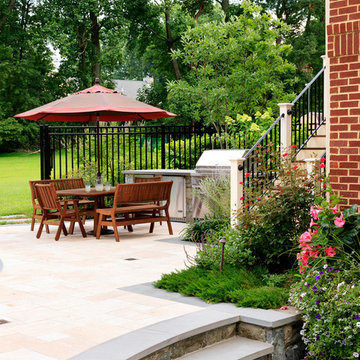Outdoor Kitchen Porch Ideas
Refine by:
Budget
Sort by:Popular Today
161 - 180 of 2,249 photos
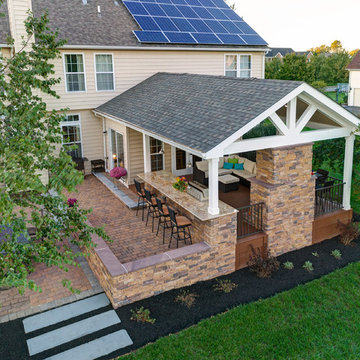
This is an example of a porch design in Wilmington with decking and a roof extension.
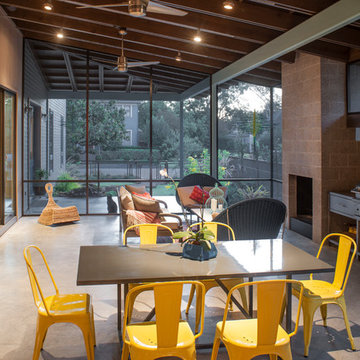
Benjamin Hill Photography
Large trendy concrete porch idea in Houston with a roof extension
Large trendy concrete porch idea in Houston with a roof extension
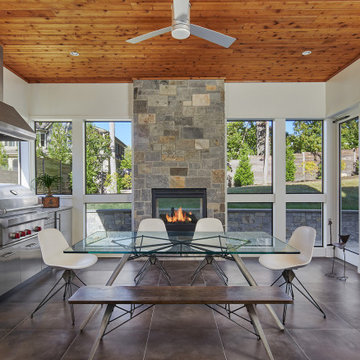
Khouri-Brouwer Residence
A new 7,000 square foot modern farmhouse designed around a central two-story family room. The layout promotes indoor / outdoor living and integrates natural materials through the interior. The home contains six bedrooms, five full baths, two half baths, open living / dining / kitchen area, screened-in kitchen and dining room, exterior living space, and an attic-level office area.
Photography: Anice Hoachlander, Studio HDP
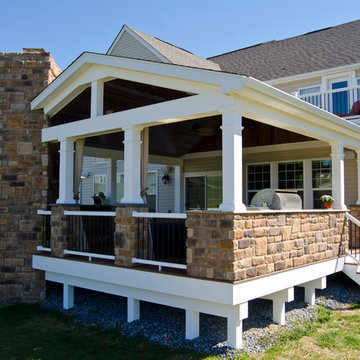
This Space was built using Trex Tiki Torch decking along with white radiance rail handrails. This space was built for outdoor living. With the impressive fire feature and outdoor kitchen this space is ready to entertain. Even in the evening hours, this space will light up to keep the party going all night long.
Photography By: Keystone Custom Decks
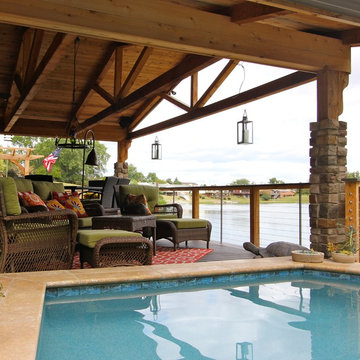
This is an example of a large traditional porch design in Other with decking and a roof extension.
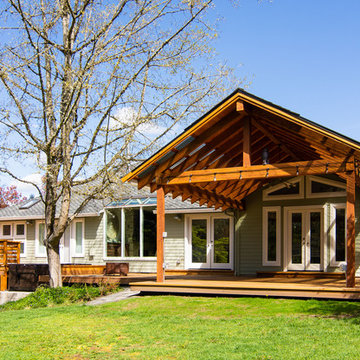
This complete home remodel was complete by taking the early 1990's home and bringing it into the new century with opening up interior walls between the kitchen, dining, and living space, remodeling the living room/fireplace kitchen, guest bathroom, creating a new master bedroom/bathroom floor plan, and creating an outdoor space for any sized party!
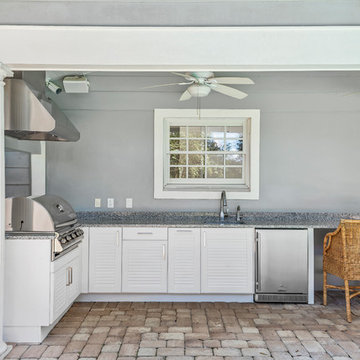
Enjoy Florida's year-round great weather with an outdoor kitchen on the back porch.
Mid-sized beach style concrete paver porch idea in Orlando with a roof extension
Mid-sized beach style concrete paver porch idea in Orlando with a roof extension
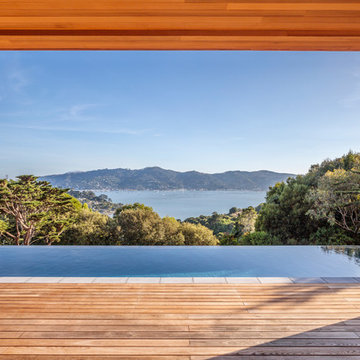
This is an example of a large contemporary porch design in San Francisco with a roof extension.
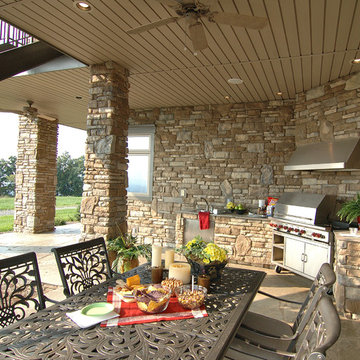
Artist Eye Photography - Wes Starns
Transitional stone porch idea in Charlotte
Transitional stone porch idea in Charlotte
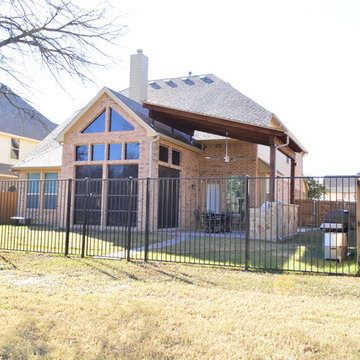
This custom Fort Worth 3-season room includes a stain & stamp patio and an outdoor kitchen with an innovative pergola roof cover attached to the roof with sky lifts. The sky lifts eliminate the need for posts, which would obstruct the traffic flow within this combination outdoor living space.
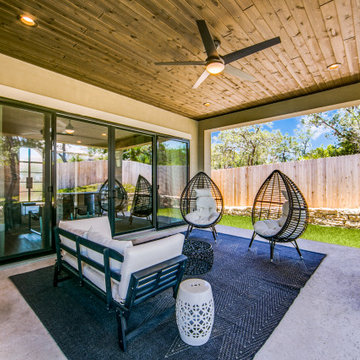
Inspiration for a mid-sized transitional porch remodel in Dallas with a roof extension
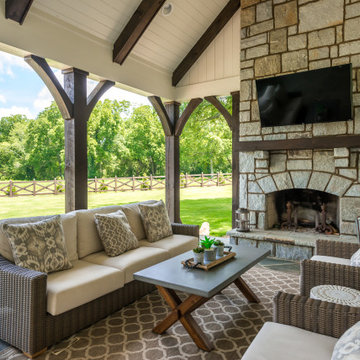
Rear covered porch for plan THD-2037. View plan: https://www.thehousedesigners.com/plan/ford-creek-2037/
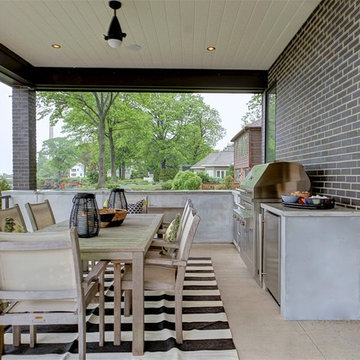
Still Capture Photography
Inspiration for a large transitional concrete porch remodel in Cleveland with a roof extension
Inspiration for a large transitional concrete porch remodel in Cleveland with a roof extension
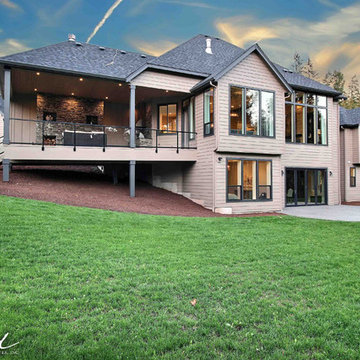
The Ascension - Super Ranch on Acreage in Ridgefield Washington by Cascade West Development Inc.
This plan is designed for people who value family togetherness, natural beauty, social gatherings and all of the little moments in-between.
We hope you enjoy this home. At Cascade West we strive to surpass the needs, wants and expectations of every client and create a home that unifies and compliments their lifestyle.
Cascade West Facebook: https://goo.gl/MCD2U1
Cascade West Website: https://goo.gl/XHm7Un
These photos, like many of ours, were taken by the good people of ExposioHDR - Portland, Or
Exposio Facebook: https://goo.gl/SpSvyo
Exposio Website: https://goo.gl/Cbm8Ya
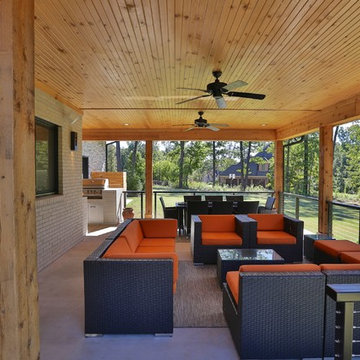
Inspiration for a large transitional concrete porch remodel in Other with a roof extension
Outdoor Kitchen Porch Ideas
9






