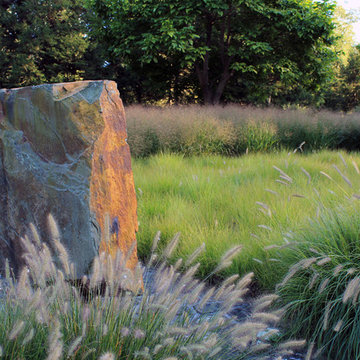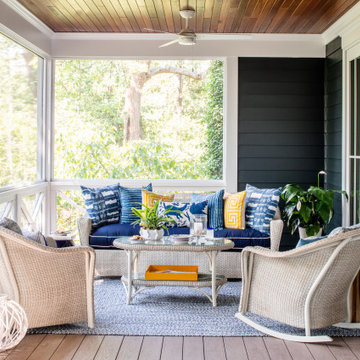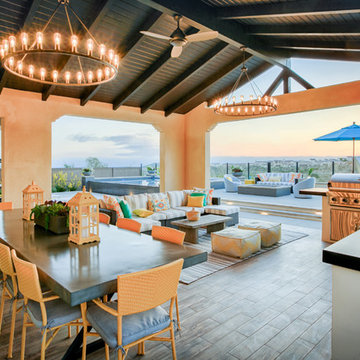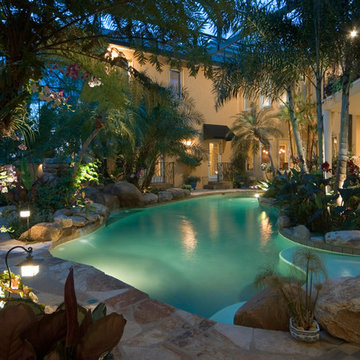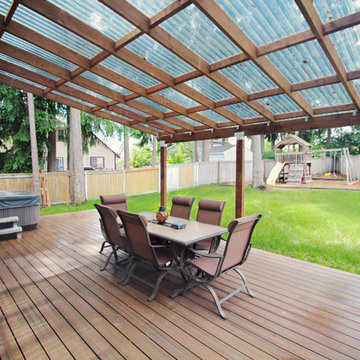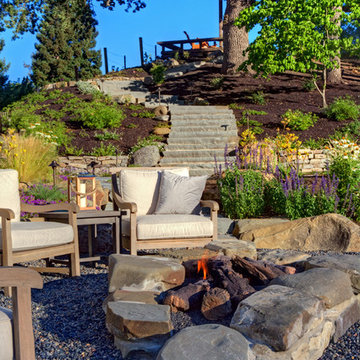Refine by:
Budget
Sort by:Popular Today
4461 - 4480 of 2,518,109 photos
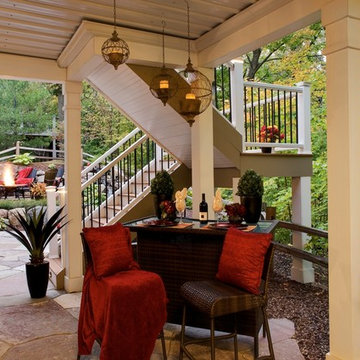
Patio under deck with bar area.
Patio - mid-sized traditional backyard stone patio idea in Minneapolis with a fire pit and no cover
Patio - mid-sized traditional backyard stone patio idea in Minneapolis with a fire pit and no cover
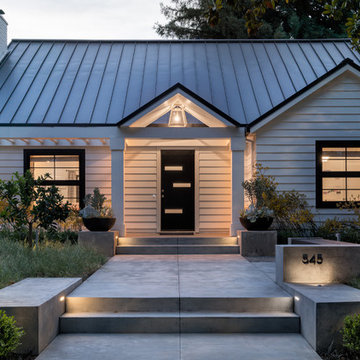
Lighted entrance at dusk.Jason Liske, photographer
Design ideas for a modern front yard landscaping in San Francisco.
Design ideas for a modern front yard landscaping in San Francisco.
Find the right local pro for your project
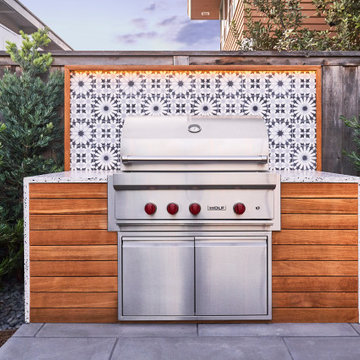
Custom outdoor kitchen with teak wood, waterfall concrete countertop and cement tiles. Bluestone pavers and Mexican Beach Pebble ground cover.
Inspiration for a small contemporary backyard stone patio kitchen remodel in San Diego with no cover
Inspiration for a small contemporary backyard stone patio kitchen remodel in San Diego with no cover
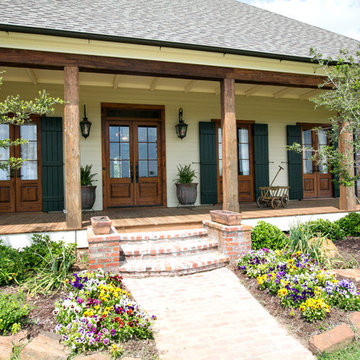
This south Louisiana style home was built on family property for this young couple and their three young sons. This quiet serene location overlooks the Red River and provides the perfect setting for lots of relaxation, family fun and entertaining both on the water and off.
Photography by Mary Ann Elston
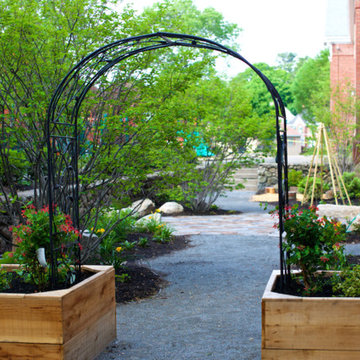
Photo by Glenn Wong
Design ideas for a mid-sized contemporary partial sun side yard stone vegetable garden landscape in Boston.
Design ideas for a mid-sized contemporary partial sun side yard stone vegetable garden landscape in Boston.
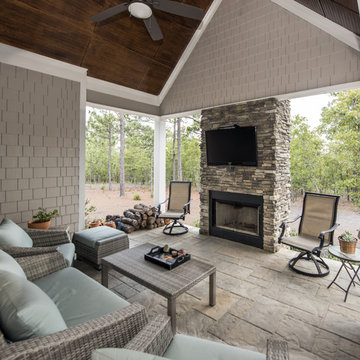
Multiple gables and arches create an attractive exterior for this family-friendly house plan. The Markham makes efficient use of space with garage storage, a full pantry, and a spacious utility room just off the three-car garage. Each bedroom in this house plan has a walk-in closet and decorative ceiling treatments, and the master bedroom includes a sitting area and access to the back porch. The house plan has a screen porch off the dining room which features an inviting fireplace for year-round enjoyment.
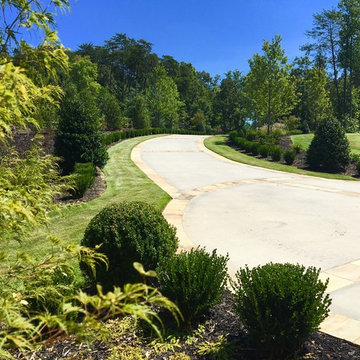
Inspiration for a large traditional partial sun front yard concrete paver driveway in Other.
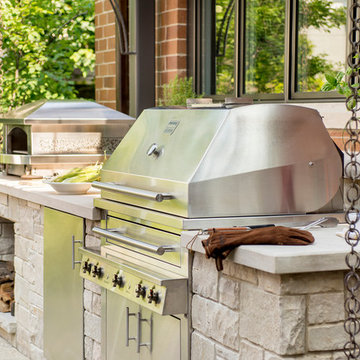
Mr. and Mrs. Eades, the owners of this Chicago home, were inspired to build a Kalamazoo outdoor kitchen because of their love of cooking. “The grill became the center point for doing our outdoor kitchen,” Mr. Eades noted. After working long days, Mr. Eades and his wife, prefer to experiment with new recipes in the comfort of their own home. The Hybrid Fire Grill is the focal point of this compact outdoor kitchen. Weather-tight cabinetry was built into the masonry for storage, and an Artisan Fire Pizza Oven sits atop the countertop and allows the Eades’ to cook restaurant quality Neapolitan style pizzas in their own backyard.
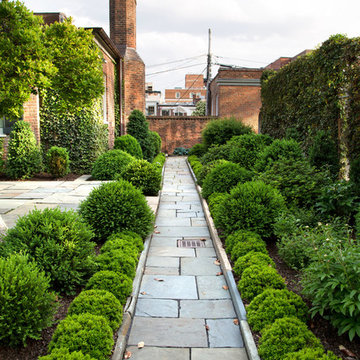
Inspiration for a mid-sized traditional full sun backyard brick formal garden in DC Metro.

Sponsored
Columbus, OH
Licensed Contractor with Multiple Award
RTS Home Solutions
BIA of Central Ohio Award Winning Contractor
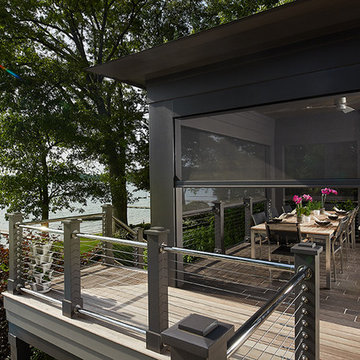
Photographer: Ashley Avila Photography
The Hasserton is a sleek take on the waterfront home. This multi-level design exudes modern chic as well as the comfort of a family cottage. The sprawling main floor footprint offers homeowners areas to lounge, a spacious kitchen, a formal dining room, access to outdoor living, and a luxurious master bedroom suite. The upper level features two additional bedrooms and a loft, while the lower level is the entertainment center of the home. A curved beverage bar sits adjacent to comfortable sitting areas. A guest bedroom and exercise facility are also located on this floor.
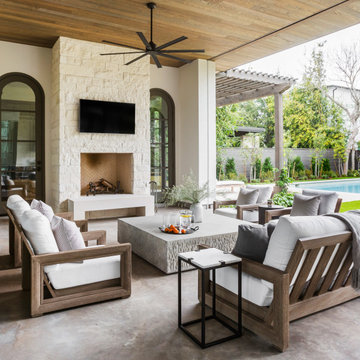
Outdoor Living
Example of a huge trendy backyard concrete patio design in Houston with a roof extension and a fireplace
Example of a huge trendy backyard concrete patio design in Houston with a roof extension and a fireplace

PixelProFoto
Large 1960s side yard concrete patio photo in San Diego with a fireplace and a pergola
Large 1960s side yard concrete patio photo in San Diego with a fireplace and a pergola
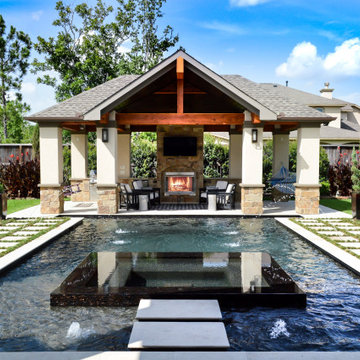
Custom matching pool house and cabana, stone fireplace, outdoor kitchen, lounge area and swim up bar.
Inspiration for a large timeless backyard stone and custom-shaped pool house remodel in Houston
Inspiration for a large timeless backyard stone and custom-shaped pool house remodel in Houston
Outdoor Design Ideas

Sponsored
Columbus, OH
Free consultation for landscape design!
Peabody Landscape Group
Franklin County's Reliable Landscape Design & Contracting
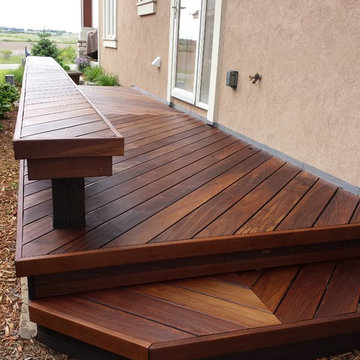
Example of a large transitional backyard deck design in Minneapolis with no cover
224












