Painted Wood Floor and Porcelain Tile Laundry Room Ideas
Refine by:
Budget
Sort by:Popular Today
41 - 60 of 8,818 photos
Item 1 of 3

Inspiration for a small modern galley porcelain tile utility room remodel in Other with white cabinets, quartzite countertops, a stacked washer/dryer and gray countertops

This master bath was dark and dated. Although a large space, the area felt small and obtrusive. By removing the columns and step up, widening the shower and creating a true toilet room I was able to give the homeowner a truly luxurious master retreat. (check out the before pictures at the end) The ceiling detail was the icing on the cake! It follows the angled wall of the shower and dressing table and makes the space seem so much larger than it is. The homeowners love their Nantucket roots and wanted this space to reflect that.

This "perfect-sized" laundry room is just off the mudroom and can be closed off from the rest of the house. The large window makes the space feel large and open. A custom designed wall of shelving and specialty cabinets accommodates everything necessary for day-to-day laundry needs. This custom home was designed and built by Meadowlark Design+Build in Ann Arbor, Michigan. Photography by Joshua Caldwell.

Inspiration for a large farmhouse u-shaped porcelain tile dedicated laundry room remodel in New York with an undermount sink, shaker cabinets, gray cabinets, gray walls and a side-by-side washer/dryer

This beautiful showcase home offers a blend of crisp, uncomplicated modern lines and a touch of farmhouse architectural details. The 5,100 square feet single level home with 5 bedrooms, 3 ½ baths with a large vaulted bonus room over the garage is delightfully welcoming.
For more photos of this project visit our website: https://wendyobrienid.com.

Mark Lohman
Example of a large beach style single-wall porcelain tile and white floor dedicated laundry room design in Los Angeles with shaker cabinets, white cabinets, quartz countertops, a side-by-side washer/dryer and white countertops
Example of a large beach style single-wall porcelain tile and white floor dedicated laundry room design in Los Angeles with shaker cabinets, white cabinets, quartz countertops, a side-by-side washer/dryer and white countertops
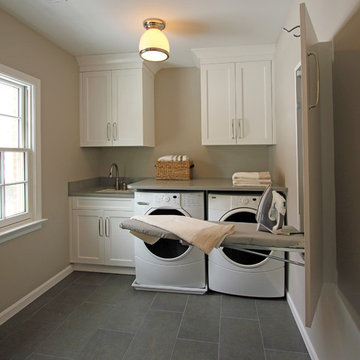
Danielle Frye
Dedicated laundry room - large transitional single-wall porcelain tile dedicated laundry room idea in DC Metro with recessed-panel cabinets, white cabinets, a side-by-side washer/dryer, an undermount sink and beige walls
Dedicated laundry room - large transitional single-wall porcelain tile dedicated laundry room idea in DC Metro with recessed-panel cabinets, white cabinets, a side-by-side washer/dryer, an undermount sink and beige walls
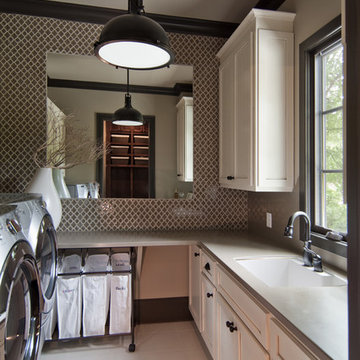
Laudry room with tile and storage space under cabinets
Example of a mid-sized classic galley porcelain tile and beige floor dedicated laundry room design in Charlotte with an undermount sink, shaker cabinets, white cabinets, quartz countertops, beige walls, a side-by-side washer/dryer and beige countertops
Example of a mid-sized classic galley porcelain tile and beige floor dedicated laundry room design in Charlotte with an undermount sink, shaker cabinets, white cabinets, quartz countertops, beige walls, a side-by-side washer/dryer and beige countertops

Robb Siverson Photography
Small transitional single-wall porcelain tile dedicated laundry room photo in Other with a drop-in sink, flat-panel cabinets, dark wood cabinets, quartz countertops, beige walls and a side-by-side washer/dryer
Small transitional single-wall porcelain tile dedicated laundry room photo in Other with a drop-in sink, flat-panel cabinets, dark wood cabinets, quartz countertops, beige walls and a side-by-side washer/dryer
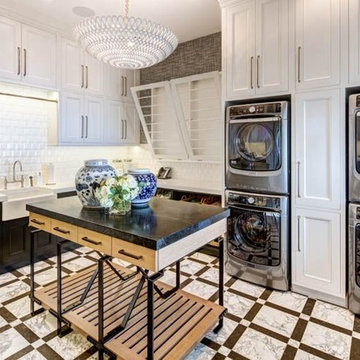
Huge transitional l-shaped porcelain tile and multicolored floor dedicated laundry room photo in Orange County with a farmhouse sink, white cabinets, a stacked washer/dryer, recessed-panel cabinets, solid surface countertops and white walls

Photography by Mia Baxter
www.miabaxtersmail.com
Example of a mid-sized transitional porcelain tile utility room design in Austin with an undermount sink, shaker cabinets, dark wood cabinets, quartz countertops, gray walls and a side-by-side washer/dryer
Example of a mid-sized transitional porcelain tile utility room design in Austin with an undermount sink, shaker cabinets, dark wood cabinets, quartz countertops, gray walls and a side-by-side washer/dryer

Mud room custom built in - dog station pantry laundry room off the kitchen
Mid-sized transitional porcelain tile and blue floor utility room photo in Miami with an undermount sink, shaker cabinets, blue cabinets, quartz countertops, white walls, a stacked washer/dryer and white countertops
Mid-sized transitional porcelain tile and blue floor utility room photo in Miami with an undermount sink, shaker cabinets, blue cabinets, quartz countertops, white walls, a stacked washer/dryer and white countertops

Erhard Pfeiffer
Utility room - huge traditional galley porcelain tile utility room idea in Los Angeles with a farmhouse sink, shaker cabinets, white cabinets, quartzite countertops, yellow walls and a side-by-side washer/dryer
Utility room - huge traditional galley porcelain tile utility room idea in Los Angeles with a farmhouse sink, shaker cabinets, white cabinets, quartzite countertops, yellow walls and a side-by-side washer/dryer

Architecture: Noble Johnson Architects
Interior Design: Rachel Hughes - Ye Peddler
Photography: Garett + Carrie Buell of Studiobuell/ studiobuell.com
Dedicated laundry room - large transitional l-shaped porcelain tile dedicated laundry room idea in Nashville with an undermount sink, shaker cabinets, beige cabinets, quartz countertops, white walls, a side-by-side washer/dryer and white countertops
Dedicated laundry room - large transitional l-shaped porcelain tile dedicated laundry room idea in Nashville with an undermount sink, shaker cabinets, beige cabinets, quartz countertops, white walls, a side-by-side washer/dryer and white countertops

Flow Photography
Dedicated laundry room - mid-sized farmhouse l-shaped porcelain tile and gray floor dedicated laundry room idea in Oklahoma City with a farmhouse sink, flat-panel cabinets, white cabinets, quartz countertops, beige walls and a side-by-side washer/dryer
Dedicated laundry room - mid-sized farmhouse l-shaped porcelain tile and gray floor dedicated laundry room idea in Oklahoma City with a farmhouse sink, flat-panel cabinets, white cabinets, quartz countertops, beige walls and a side-by-side washer/dryer
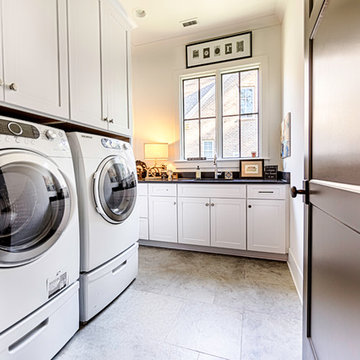
Photography by Lance Holloway.
Example of a large transitional l-shaped porcelain tile and brown floor dedicated laundry room design in Birmingham with an undermount sink, white cabinets, granite countertops, white walls, a side-by-side washer/dryer and shaker cabinets
Example of a large transitional l-shaped porcelain tile and brown floor dedicated laundry room design in Birmingham with an undermount sink, white cabinets, granite countertops, white walls, a side-by-side washer/dryer and shaker cabinets
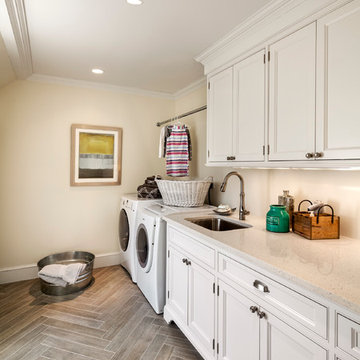
Woodruff Brown Photography
Example of a large classic galley porcelain tile dedicated laundry room design in Other with white cabinets, a side-by-side washer/dryer, an undermount sink, recessed-panel cabinets, solid surface countertops and beige walls
Example of a large classic galley porcelain tile dedicated laundry room design in Other with white cabinets, a side-by-side washer/dryer, an undermount sink, recessed-panel cabinets, solid surface countertops and beige walls
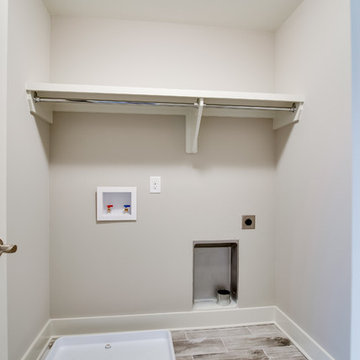
Small elegant single-wall porcelain tile laundry closet photo in Nashville with beige walls and a side-by-side washer/dryer

Example of a large classic galley porcelain tile and black floor utility room design in Other with louvered cabinets, white cabinets, quartzite countertops, white walls, a side-by-side washer/dryer, white countertops and an undermount sink
Painted Wood Floor and Porcelain Tile Laundry Room Ideas
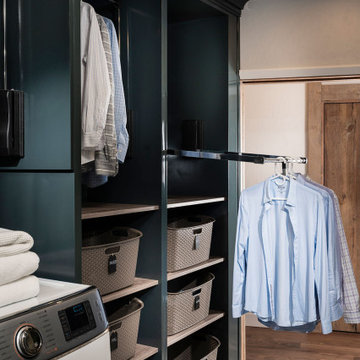
Example of a mid-sized minimalist galley porcelain tile dedicated laundry room design in Other with blue cabinets, an undermount sink, quartz countertops, gray walls and a side-by-side washer/dryer
3





