Painted Wood Floor Hallway Ideas
Refine by:
Budget
Sort by:Popular Today
101 - 120 of 649 photos
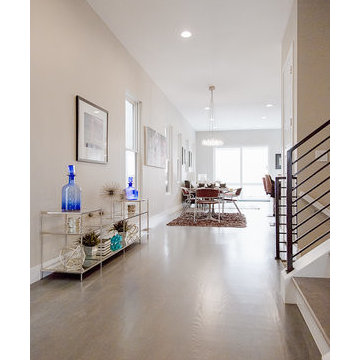
Example of a mid-sized trendy painted wood floor and beige floor hallway design in Denver with beige walls
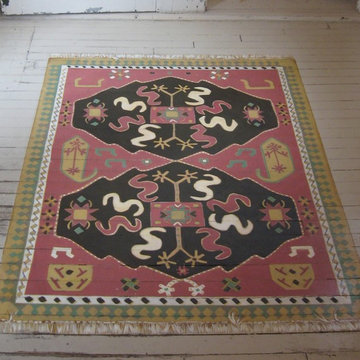
A painted rug in a small back hallway. OA
Hallway - small eclectic painted wood floor hallway idea in Portland Maine
Hallway - small eclectic painted wood floor hallway idea in Portland Maine
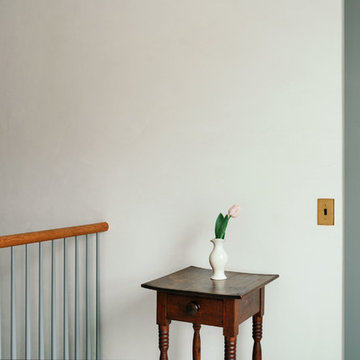
Inspiration for a farmhouse painted wood floor and gray floor hallway remodel in New York with white walls
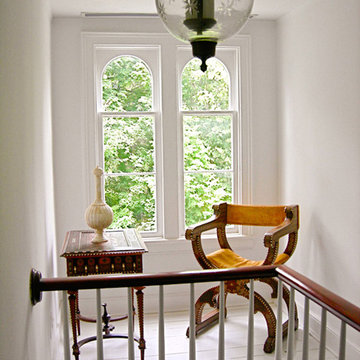
Hallway - mid-sized traditional painted wood floor hallway idea in New York with white walls
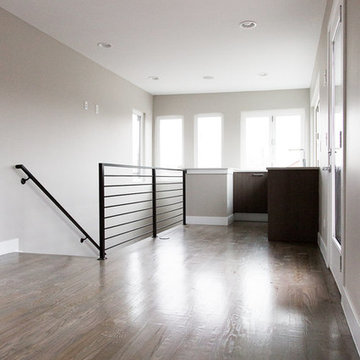
Inspiration for a mid-sized contemporary painted wood floor and beige floor hallway remodel in Denver with beige walls
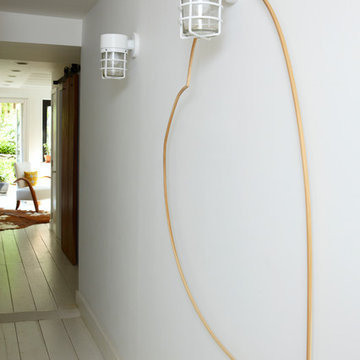
Graham Atkins-Hughes
Hallway - mid-sized coastal painted wood floor and white floor hallway idea in New York with white walls
Hallway - mid-sized coastal painted wood floor and white floor hallway idea in New York with white walls
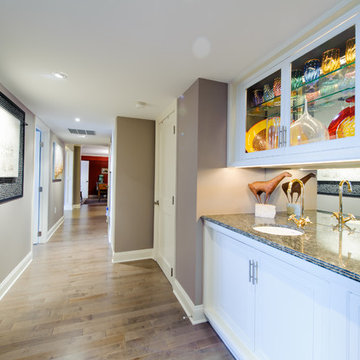
Wet Bar
Mid-sized trendy painted wood floor hallway photo in Philadelphia with gray walls
Mid-sized trendy painted wood floor hallway photo in Philadelphia with gray walls
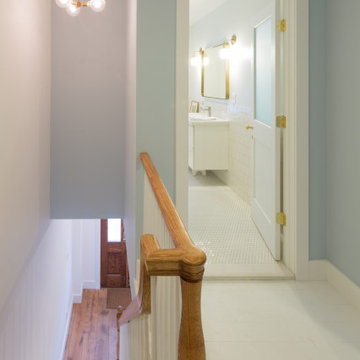
Transition from downstairs to upstairs with view of pristine white bathroom.
Example of a mid-sized farmhouse painted wood floor, white floor and exposed beam hallway design in New York with white walls
Example of a mid-sized farmhouse painted wood floor, white floor and exposed beam hallway design in New York with white walls
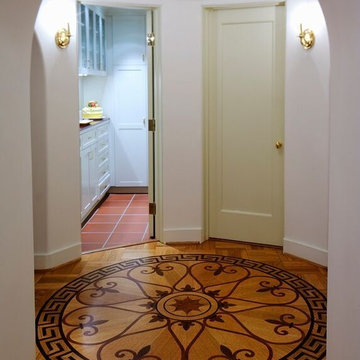
Hallway - large contemporary painted wood floor and brown floor hallway idea in San Francisco with white walls
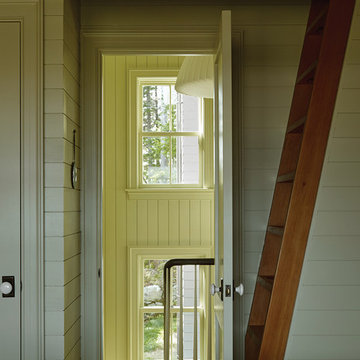
Photo copyright by Darren Setlow | @darrensetlow | darrensetlow.com
Beach style painted wood floor and blue floor hallway photo in Portland Maine
Beach style painted wood floor and blue floor hallway photo in Portland Maine
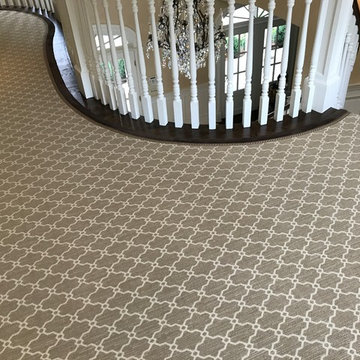
This is a picture of a custom made hallway runner to match the stair runner in which the customer selected their "field" carpet, fabric trim inset, and outside border. We make your floors look good! Photo Credit: Ivan Bader 2017
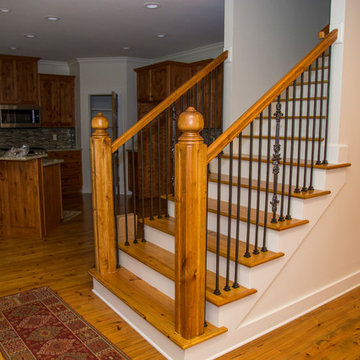
Stairs/Kitchen
Example of a trendy painted wood floor and brown floor hallway design in Birmingham with white walls
Example of a trendy painted wood floor and brown floor hallway design in Birmingham with white walls
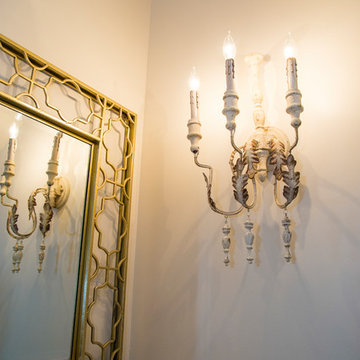
Example of a trendy painted wood floor and brown floor hallway design in Miami with white walls
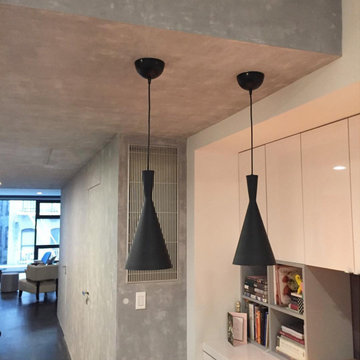
Custom color mix, waterproof and matte finish.
Venetian plaster is a wall and ceiling finish consisting of plaster mixed with marble dust, applied with a spatula or trowel in thin, multiple layers, which are then burnished to create a smooth surface with the illusion of depth and texture.
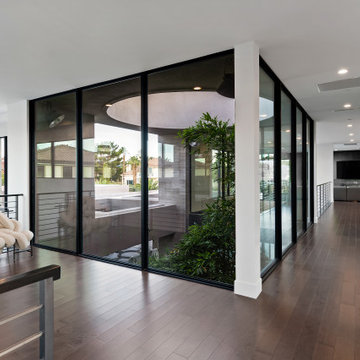
Huge trendy painted wood floor and brown floor hallway photo in Las Vegas with beige walls
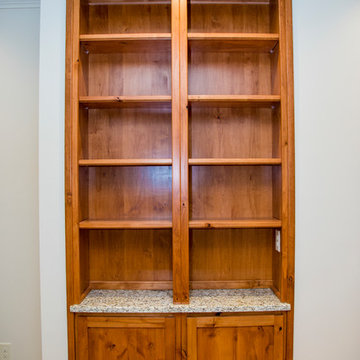
Trendy painted wood floor and brown floor hallway photo in Birmingham with white walls
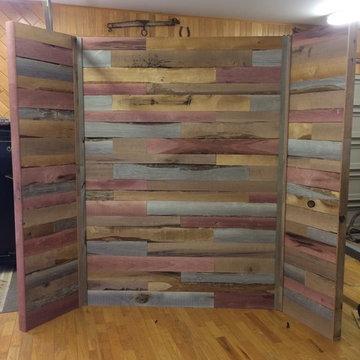
Tom's Quality Millwork in stock at Sprenger Midwest featuring rustic barnwood looks in hardwoods.
Inspiration for a mid-sized rustic painted wood floor and multicolored floor hallway remodel in Other with multicolored walls
Inspiration for a mid-sized rustic painted wood floor and multicolored floor hallway remodel in Other with multicolored walls

When Cummings Architects first met with the owners of this understated country farmhouse, the building’s layout and design was an incoherent jumble. The original bones of the building were almost unrecognizable. All of the original windows, doors, flooring, and trims – even the country kitchen – had been removed. Mathew and his team began a thorough design discovery process to find the design solution that would enable them to breathe life back into the old farmhouse in a way that acknowledged the building’s venerable history while also providing for a modern living by a growing family.
The redesign included the addition of a new eat-in kitchen, bedrooms, bathrooms, wrap around porch, and stone fireplaces. To begin the transforming restoration, the team designed a generous, twenty-four square foot kitchen addition with custom, farmers-style cabinetry and timber framing. The team walked the homeowners through each detail the cabinetry layout, materials, and finishes. Salvaged materials were used and authentic craftsmanship lent a sense of place and history to the fabric of the space.
The new master suite included a cathedral ceiling showcasing beautifully worn salvaged timbers. The team continued with the farm theme, using sliding barn doors to separate the custom-designed master bath and closet. The new second-floor hallway features a bold, red floor while new transoms in each bedroom let in plenty of light. A summer stair, detailed and crafted with authentic details, was added for additional access and charm.
Finally, a welcoming farmer’s porch wraps around the side entry, connecting to the rear yard via a gracefully engineered grade. This large outdoor space provides seating for large groups of people to visit and dine next to the beautiful outdoor landscape and the new exterior stone fireplace.
Though it had temporarily lost its identity, with the help of the team at Cummings Architects, this lovely farmhouse has regained not only its former charm but also a new life through beautifully integrated modern features designed for today’s family.
Photo by Eric Roth
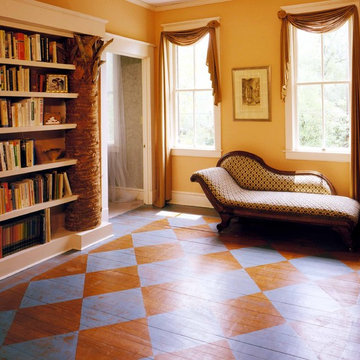
These are real Palmetto Trees that we used in the bookcases
Example of a mid-sized eclectic painted wood floor and multicolored floor hallway design in Atlanta
Example of a mid-sized eclectic painted wood floor and multicolored floor hallway design in Atlanta
Painted Wood Floor Hallway Ideas
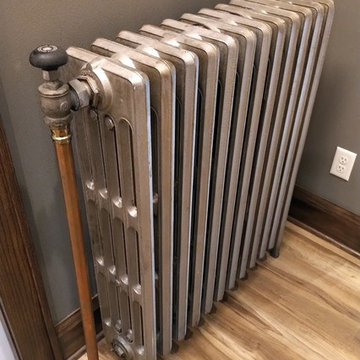
It was turned 90 degrees in order to hug the south wall and fit the new floor plan without blocking the hallway.
Inspiration for a mid-sized timeless painted wood floor and brown floor hallway remodel in Milwaukee with gray walls
Inspiration for a mid-sized timeless painted wood floor and brown floor hallway remodel in Milwaukee with gray walls
6





