Painted Wood Floor and Gray Floor Hallway Ideas
Refine by:
Budget
Sort by:Popular Today
1 - 20 of 58 photos
Item 1 of 3
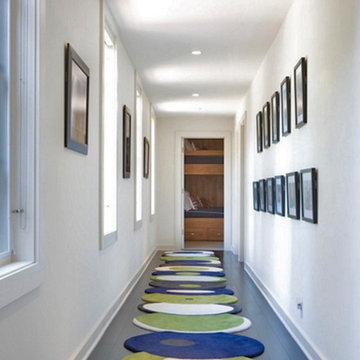
Project by Sefra Maples Design
Inspiration for a mid-sized contemporary painted wood floor and gray floor hallway remodel in New York with white walls
Inspiration for a mid-sized contemporary painted wood floor and gray floor hallway remodel in New York with white walls
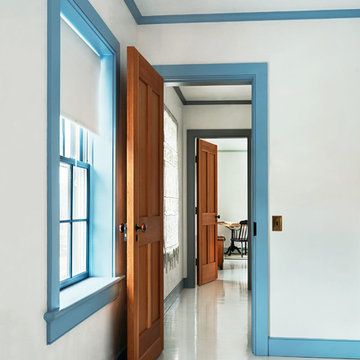
Hallway - farmhouse painted wood floor and gray floor hallway idea in New York with white walls
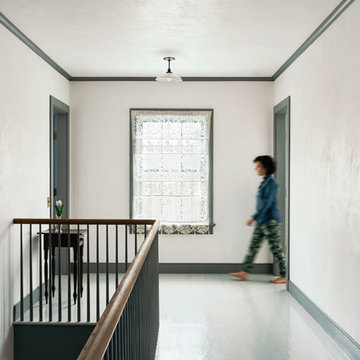
Hallway - cottage painted wood floor and gray floor hallway idea in New York with white walls
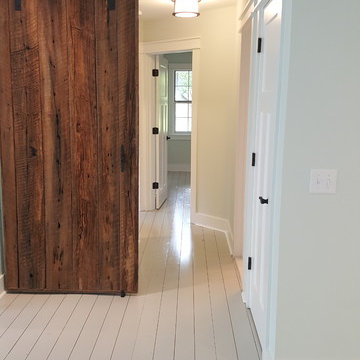
Beach style painted wood floor and gray floor hallway photo in Jacksonville with green walls
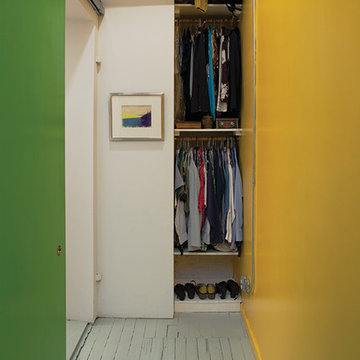
Hai Zhang and Sean Hemmerle
Example of a small urban painted wood floor and gray floor hallway design in New York with green walls
Example of a small urban painted wood floor and gray floor hallway design in New York with green walls
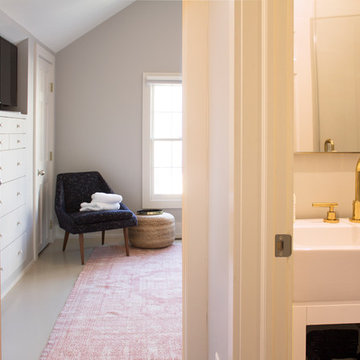
Casey Shea
Hallway - mid-sized contemporary painted wood floor and gray floor hallway idea in New York with white walls
Hallway - mid-sized contemporary painted wood floor and gray floor hallway idea in New York with white walls

The large mud room on the way to out to the garage acts as the perfect dropping station for this busy family’s lifestyle and can be nicely hidden when necessary with a secret pocket door. Walls trimmed in vertical floor to ceiling planking and painted in a dark grey against the beautiful white trim of the cubbies make a casual and subdued atmosphere. Everything but formal, we chose old cast iron wall sconces and matching ceiling fixtures replicating an old barn style. The floors were carefully planned with a light grey tile, cut into 2 inch by 18” pieces and laid in a herringbone design adding so much character and design to this small, yet memorable room.
Photography: M. Eric Honeycutt
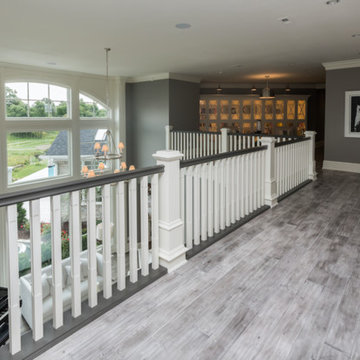
Example of a mid-sized transitional painted wood floor and gray floor hallway design in Other with gray walls
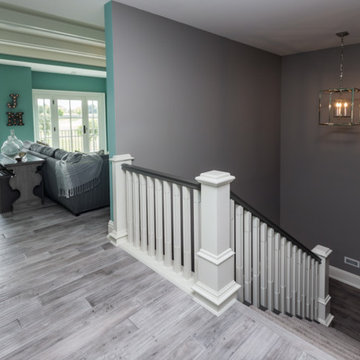
Inspiration for a mid-sized transitional painted wood floor and gray floor hallway remodel in Other with gray walls
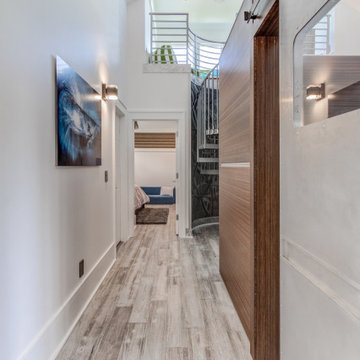
A sleek hallway with a custom hinged, sliding door that pays tribute to the classic Airstream trailer. Large Cali Bamboo panels are secured with an architectural system to support the cladding. A hand-distressed and painted gray wood floor contrasts nicely with the Java bamboo cladding.
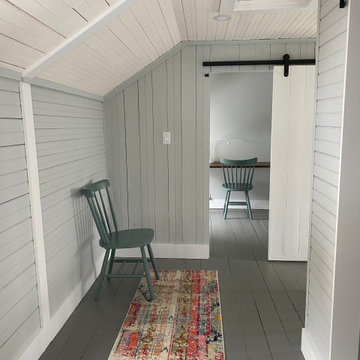
Lake house staged for sale
Hallway - small farmhouse painted wood floor, gray floor, shiplap ceiling and shiplap wall hallway idea in New York with gray walls
Hallway - small farmhouse painted wood floor, gray floor, shiplap ceiling and shiplap wall hallway idea in New York with gray walls
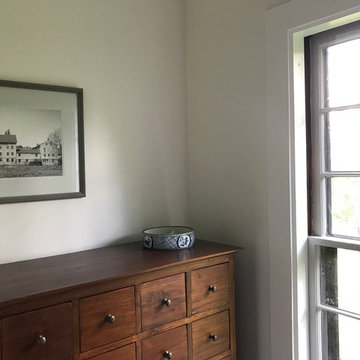
The new owners of this house in Harvard, Massachusetts loved its location and authentic Shaker characteristics, but weren’t fans of its curious layout. A dated first-floor full bathroom could only be accessed by going up a few steps to a landing, opening the bathroom door and then going down the same number of steps to enter the room. The dark kitchen faced the driveway to the north, rather than the bucolic backyard fields to the south. The dining space felt more like an enlarged hall and could only comfortably seat four. Upstairs, a den/office had a woefully low ceiling; the master bedroom had limited storage, and a sad full bathroom featured a cramped shower.
KHS proposed a number of changes to create an updated home where the owners could enjoy cooking, entertaining, and being connected to the outdoors from the first-floor living spaces, while also experiencing more inviting and more functional private spaces upstairs.
On the first floor, the primary change was to capture space that had been part of an upper-level screen porch and convert it to interior space. To make the interior expansion seamless, we raised the floor of the area that had been the upper-level porch, so it aligns with the main living level, and made sure there would be no soffits in the planes of the walls we removed. We also raised the floor of the remaining lower-level porch to reduce the number of steps required to circulate from it to the newly expanded interior. New patio door systems now fill the arched openings that used to be infilled with screen. The exterior interventions (which also included some new casement windows in the dining area) were designed to be subtle, while affording significant improvements on the interior. Additionally, the first-floor bathroom was reconfigured, shifting one of its walls to widen the dining space, and moving the entrance to the bathroom from the stair landing to the kitchen instead.
These changes (which involved significant structural interventions) resulted in a much more open space to accommodate a new kitchen with a view of the lush backyard and a new dining space defined by a new built-in banquette that comfortably seats six, and -- with the addition of a table extension -- up to eight people.
Upstairs in the den/office, replacing the low, board ceiling with a raised, plaster, tray ceiling that springs from above the original board-finish walls – newly painted a light color -- created a much more inviting, bright, and expansive space. Re-configuring the master bath to accommodate a larger shower and adding built-in storage cabinets in the master bedroom improved comfort and function. A new whole-house color palette rounds out the improvements.
Photos by Katie Hutchison
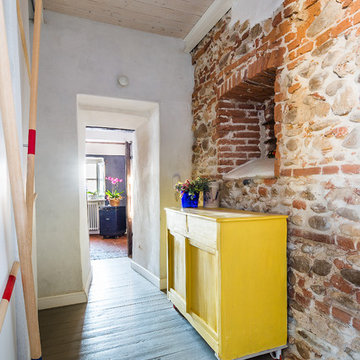
Ph: Paolo Allasia
Hallway - mid-sized eclectic painted wood floor and gray floor hallway idea in Other with multicolored walls
Hallway - mid-sized eclectic painted wood floor and gray floor hallway idea in Other with multicolored walls
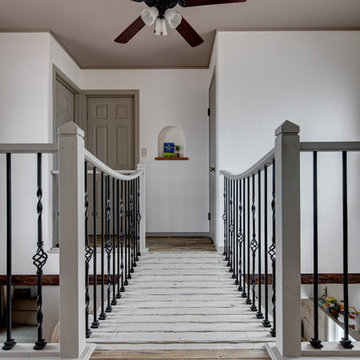
2階の主寝室と子ども部屋は、緩やかに湾曲した橋で繋がれている。リビングとの距離も近く、子どもたちのお気にいりの場所の一つでもあるという。
Elegant painted wood floor and gray floor hallway photo in Other
Elegant painted wood floor and gray floor hallway photo in Other
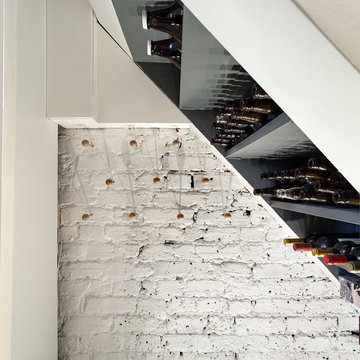
Peter Landers
Example of a small transitional painted wood floor and gray floor hallway design in London with gray walls
Example of a small transitional painted wood floor and gray floor hallway design in London with gray walls
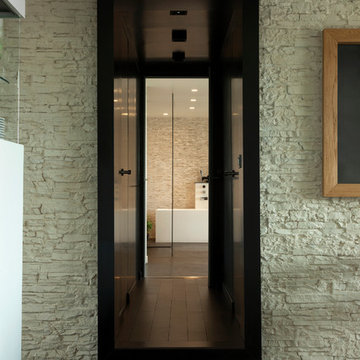
Pascal Otlinghaus
Hallway - mid-sized contemporary painted wood floor and gray floor hallway idea in Paris with beige walls
Hallway - mid-sized contemporary painted wood floor and gray floor hallway idea in Paris with beige walls
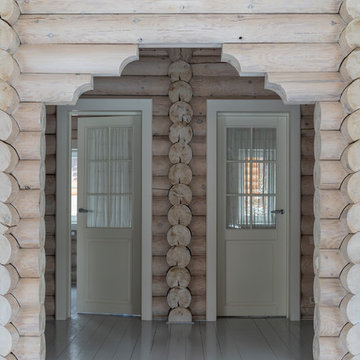
Евгений Кулибаба
Inspiration for a mid-sized farmhouse painted wood floor and gray floor hallway remodel in Moscow with beige walls
Inspiration for a mid-sized farmhouse painted wood floor and gray floor hallway remodel in Moscow with beige walls
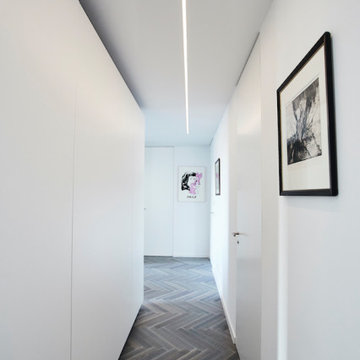
Umbau einer 4-Zimmer-Wohnung. Durch den Abbruch zweier Wände wurde ein neuer großer Esszimmer- und Küchenbereich hergestellt.
Ansonsten wurden alle Türen raumhoch geplant, zwei Bäder entkernt und saniert und in der gesamten Wohnung gebeiztes Fischgrätparkett verlegt.
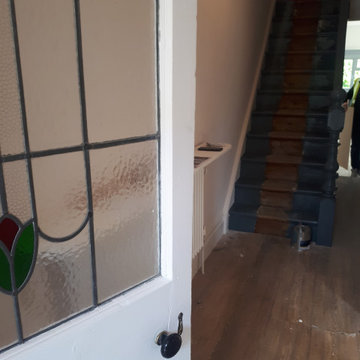
Example of a mid-sized ornate painted wood floor, gray floor and brick wall hallway design in Other with pink walls
Painted Wood Floor and Gray Floor Hallway Ideas
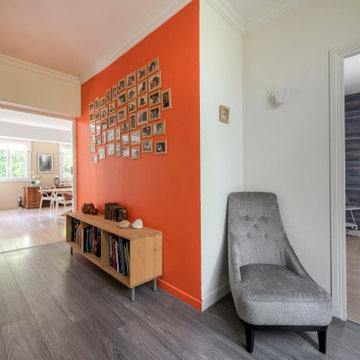
L'entrée de cette maison familiale se veut gaie et colorée, avec un pan de mur en peinture orange, habillé d'une trentaine de cadres photos avec des portraits de famille et d'amis proches des propriétaires.
En partie basse, une meuble bas accueille une collection de beaux et grands livres, et quelques souvenirs de famille et de voyage, et permet également de déposer clés et courrier en arrivant.
Un fauteuil chic et confortable en velours gris parfait l'ambiance accueillante et permet de s'assoir pour mettre ou enlever ses chaussures.
1





