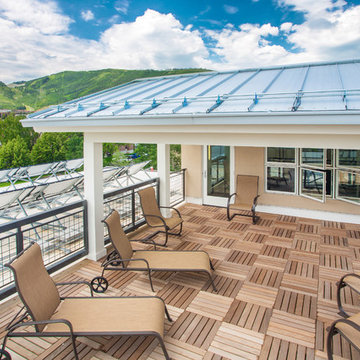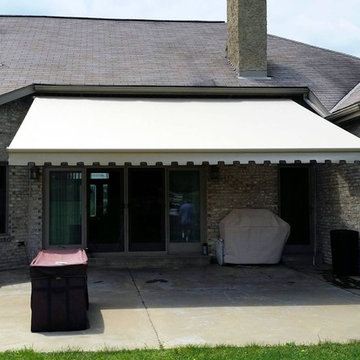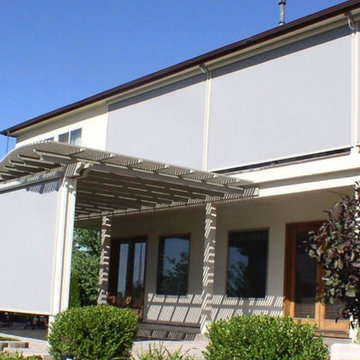Patio Awning Ideas
Refine by:
Budget
Sort by:Popular Today
161 - 180 of 5,029 photos
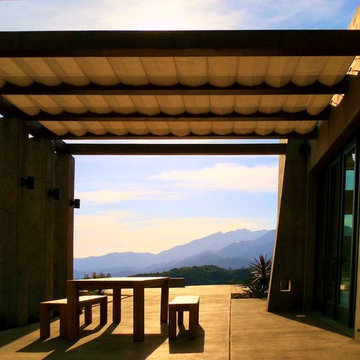
Slide Wire Cable Canopy Panels Attached to Existing Patio Cover Structure
Example of a trendy backyard patio design in Los Angeles with an awning
Example of a trendy backyard patio design in Los Angeles with an awning
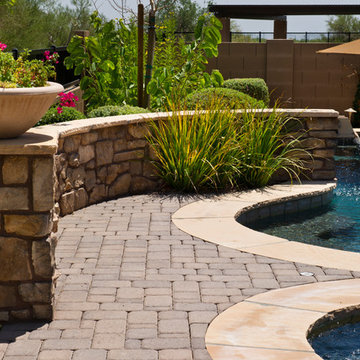
At Creative Environments, we can help you transform your home and your outdoor dreams into reality with residential landscaping. We specialize in unique custom landscaping, fireplaces, fire pits, custom barbecues, spectacular waterfalls and water features, fountains, ambient and walkway lighting, specialty rocks and boulders, decorative retaining walls and fences, natural flagstone and no-maintenance irrigation.
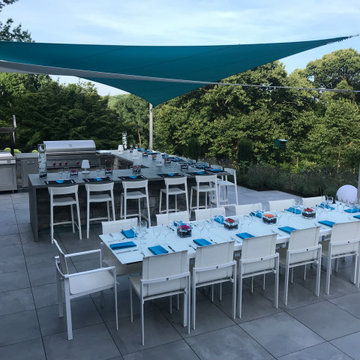
Contemporary outdoor kitchen
Example of a large trendy backyard tile patio kitchen design in Philadelphia with an awning
Example of a large trendy backyard tile patio kitchen design in Philadelphia with an awning
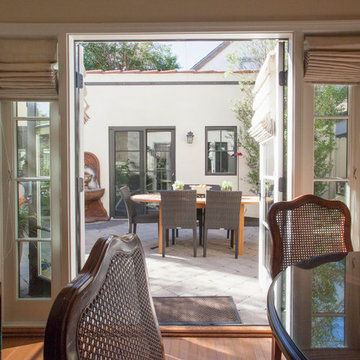
We were excited when the homeowners of this project approached us to help them with their whole house remodel as this is a historic preservation project. The historical society has approved this remodel. As part of that distinction we had to honor the original look of the home; keeping the façade updated but intact. For example the doors and windows are new but they were made as replicas to the originals. The homeowners were relocating from the Inland Empire to be closer to their daughter and grandchildren. One of their requests was additional living space. In order to achieve this we added a second story to the home while ensuring that it was in character with the original structure. The interior of the home is all new. It features all new plumbing, electrical and HVAC. Although the home is a Spanish Revival the homeowners style on the interior of the home is very traditional. The project features a home gym as it is important to the homeowners to stay healthy and fit. The kitchen / great room was designed so that the homewoners could spend time with their daughter and her children. The home features two master bedroom suites. One is upstairs and the other one is down stairs. The homeowners prefer to use the downstairs version as they are not forced to use the stairs. They have left the upstairs master suite as a guest suite.
Enjoy some of the before and after images of this project:
http://www.houzz.com/discussions/3549200/old-garage-office-turned-gym-in-los-angeles
http://www.houzz.com/discussions/3558821/la-face-lift-for-the-patio
http://www.houzz.com/discussions/3569717/la-kitchen-remodel
http://www.houzz.com/discussions/3579013/los-angeles-entry-hall
http://www.houzz.com/discussions/3592549/exterior-shots-of-a-whole-house-remodel-in-la
http://www.houzz.com/discussions/3607481/living-dining-rooms-become-a-library-and-formal-dining-room-in-la
http://www.houzz.com/discussions/3628842/bathroom-makeover-in-los-angeles-ca
http://www.houzz.com/discussions/3640770/sweet-dreams-la-bedroom-remodels
Exterior: Approved by the historical society as a Spanish Revival, the second story of this home was an addition. All of the windows and doors were replicated to match the original styling of the house. The roof is a combination of Gable and Hip and is made of red clay tile. The arched door and windows are typical of Spanish Revival. The home also features a Juliette Balcony and window.
Library / Living Room: The library offers Pocket Doors and custom bookcases.
Powder Room: This powder room has a black toilet and Herringbone travertine.
Kitchen: This kitchen was designed for someone who likes to cook! It features a Pot Filler, a peninsula and an island, a prep sink in the island, and cookbook storage on the end of the peninsula. The homeowners opted for a mix of stainless and paneled appliances. Although they have a formal dining room they wanted a casual breakfast area to enjoy informal meals with their grandchildren. The kitchen also utilizes a mix of recessed lighting and pendant lights. A wine refrigerator and outlets conveniently located on the island and around the backsplash are the modern updates that were important to the homeowners.
Master bath: The master bath enjoys both a soaking tub and a large shower with body sprayers and hand held. For privacy, the bidet was placed in a water closet next to the shower. There is plenty of counter space in this bathroom which even includes a makeup table.
Staircase: The staircase features a decorative niche
Upstairs master suite: The upstairs master suite features the Juliette balcony
Outside: Wanting to take advantage of southern California living the homeowners requested an outdoor kitchen complete with retractable awning. The fountain and lounging furniture keep it light.
Home gym: This gym comes completed with rubberized floor covering and dedicated bathroom. It also features its own HVAC system and wall mounted TV.
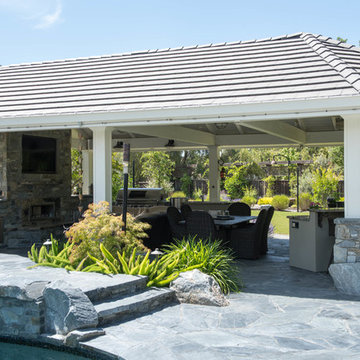
Large elegant backyard concrete paver patio kitchen photo in San Francisco with an awning
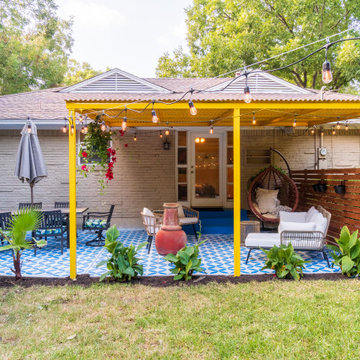
A colorful patio to enjoy tropical plants, eat dinner, cozy up around the chiminea in the winter, and shade yourself from the heat of the Texas sun the rest of the year. The concrete slab of the deck was painted in the same light blue as the blue room for the base and then used the royal blue from that room to add a tile-look pattern.
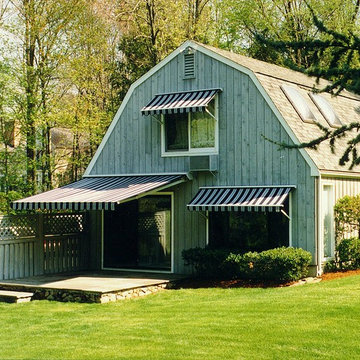
These Retractable Awnings are motorized and operated via remote control.
Mid-sized backyard patio photo in Boston with decking and an awning
Mid-sized backyard patio photo in Boston with decking and an awning
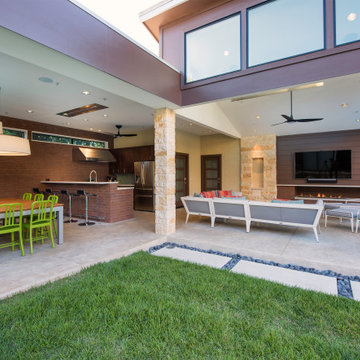
Inspiration for a mid-sized modern backyard patio kitchen remodel in Dallas with decking and an awning
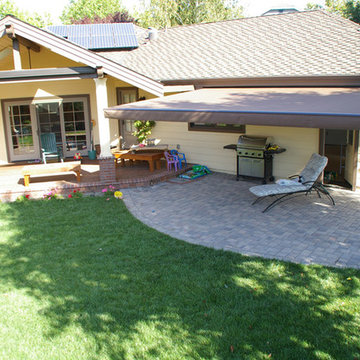
Patio - mid-sized craftsman backyard brick patio idea in Orange County with an awning
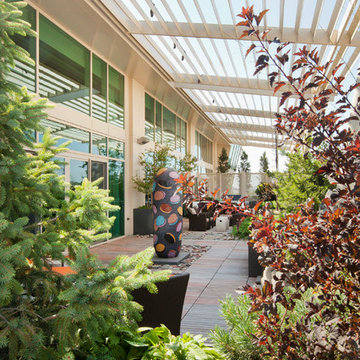
Kurt Johnson
Example of a huge trendy courtyard patio kitchen design in Omaha with decking and an awning
Example of a huge trendy courtyard patio kitchen design in Omaha with decking and an awning
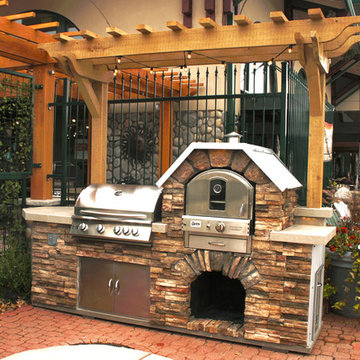
Mid-sized elegant backyard patio kitchen photo in Denver with decking and an awning
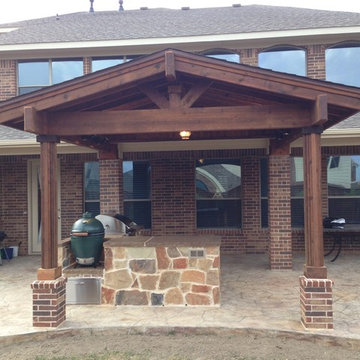
Patio kitchen - mid-sized rustic backyard stamped concrete patio kitchen idea in Dallas with an awning
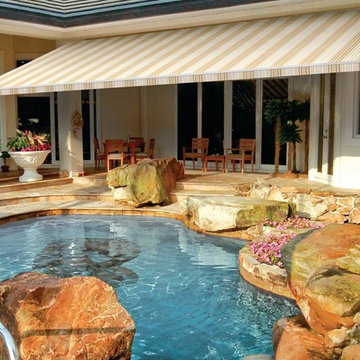
Patio - mid-sized coastal backyard stone patio idea in Orange County with an awning
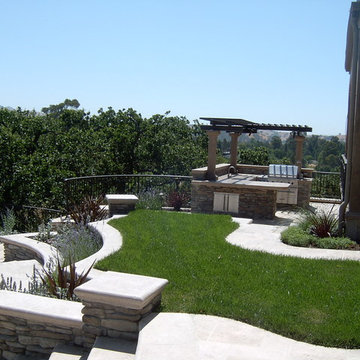
A gourmet outdoor kitchen sits above the custom pool and spa.
Inspiration for a mid-sized contemporary backyard concrete paver patio kitchen remodel in San Francisco with an awning
Inspiration for a mid-sized contemporary backyard concrete paver patio kitchen remodel in San Francisco with an awning
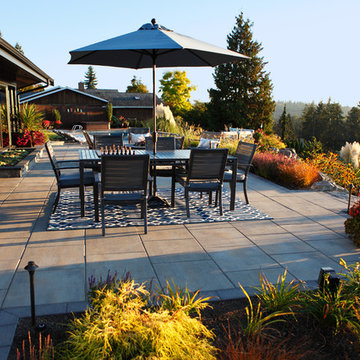
Parks Creative
Example of a large trendy backyard concrete paver patio design in Seattle with a fire pit and an awning
Example of a large trendy backyard concrete paver patio design in Seattle with a fire pit and an awning
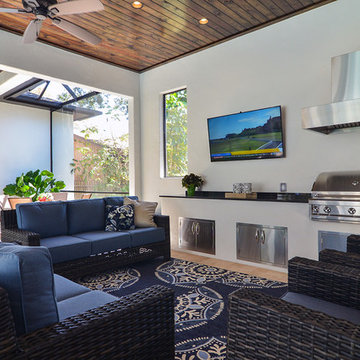
Cozy sitting area at the Outdoor Kitchen
Inspiration for a huge contemporary backyard stone patio kitchen remodel in Tampa with an awning
Inspiration for a huge contemporary backyard stone patio kitchen remodel in Tampa with an awning
Patio Awning Ideas
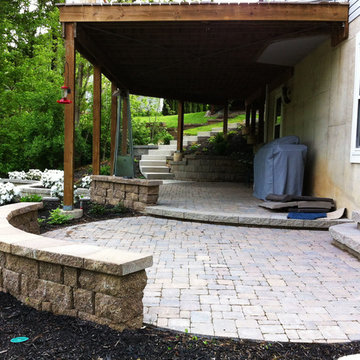
In conjunction with our retaining wall/staircase project, the terraced paver patio sits atop the retaining walls in circular patterns, echoing the organic design of the walls.
9






