Patio with a Fire Pit and an Awning Ideas
Refine by:
Budget
Sort by:Popular Today
1 - 20 of 550 photos
Item 1 of 3
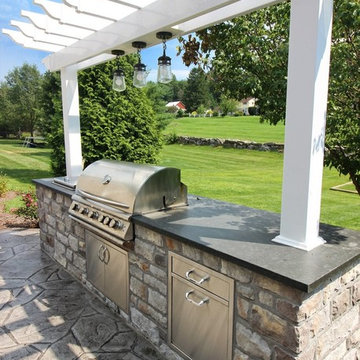
This project provides the perfect mix of lights and darks. Our mason team did an outstanding job at blending the stonework of the patio and bar, with the stonework of the house! The lounge area is made up of Arizona Flagstone, paired with a Carmel buff wood-plank border in order to add character as well as accentuate the different areas. Topped off with a trendy natural gas firepit done in Champlain Grey, this space creates a warm and inviting feel for those chilly evenings! Sleek and simple, the main patio area is a wonderful place to enjoy a meal with family and friends. Finished off with a pergola-covered bar and grill, this project is ready for hosting!
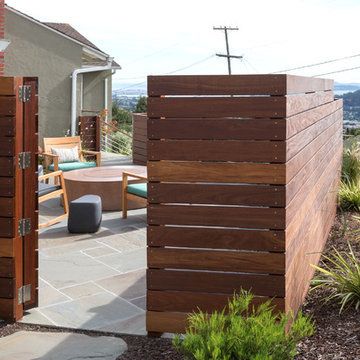
Mid-sized transitional side yard tile patio photo in San Francisco with a fire pit and an awning
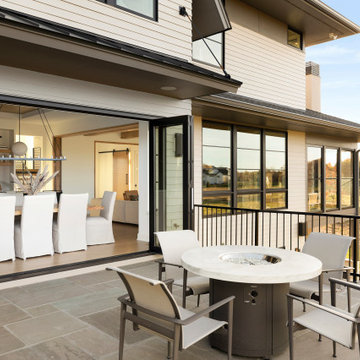
The dining space and walkout raised patio are separated by Marvin’s bi-fold accordion doors which open up to create a shared indoor/outdoor space with stunning prairie conservation views. The outdoor patio features a clean, contemporary sawn sandstone, built-in grill, and radius stairs leading down to the lower patio/pool at the walkout level.
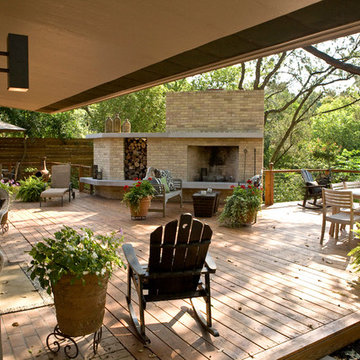
Inspiration for a large 1960s backyard patio remodel in Austin with a fire pit, decking and an awning
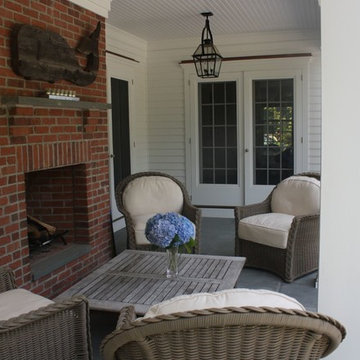
Inspiration for a mid-sized timeless backyard concrete patio remodel in Orange County with a fire pit and an awning
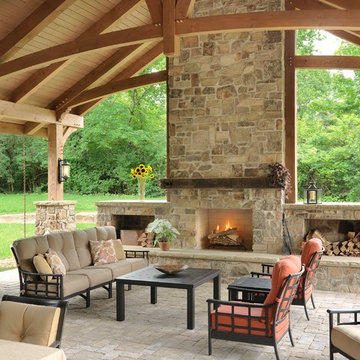
It is a great opportunity to create a home in Saint Louis, using design criteria, sensitivities and materials associated with the Northwest. Our clients, a world traveled couple whose second home is in Montana, commissioned us to do just that. Over six tons of stone were brought in from Montana to complement the hand built wooden trusses and rough-hewn lumber sourced locally.
Having lived in Europe for many years, the couple is sophisticated with specific objectives. The beautiful millwork in the interior and exterior spaces reflects their taste. The gathering room has a vaulted ceiling but is not cavernous due to the dark elements created by the lumber and color selections. The wagon wheel light fixture is a focal point in the room, along with the Montanan stone floor to ceiling fireplace which mirrors the one outdoors. The millwork frames the room and provides the home with its lovely natural, rustic ambience which plays well with lighting and outdoor living spaces.
The front façade is closed to the street, but the back explodes, with a wall of doors that open to the outdoor living and landscaping. Outdoor living space includes fabulous millwork, a beautiful stone fireplace which complements the interior fireplace, seating areas, a dining table and a full kitchen. The outdoor kitchen includes a grill, oven, storage, an icemaker and a refrigerator.
The lower level is inviting with its millwork, it’s full bar and a home theatre. Again the timber frames the bar area and the rustic feel is defined by the millwork and the Montana stone.
The ceiling is tongue in groove with decorative trusses that include peg details and corbels. Decorative outdoor lanterns add to the ambience.
Log storage integrated into the main feature, the fireplace. Attention to detail include unusual millwork and lanterns.
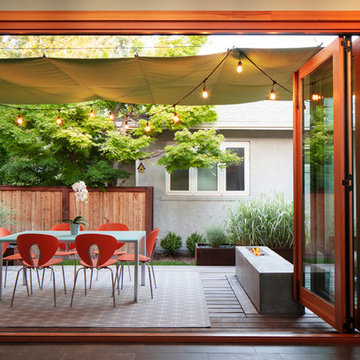
photo: Mark Weinberg
Inspiration for a contemporary backyard patio remodel in Salt Lake City with a fire pit, decking and an awning
Inspiration for a contemporary backyard patio remodel in Salt Lake City with a fire pit, decking and an awning
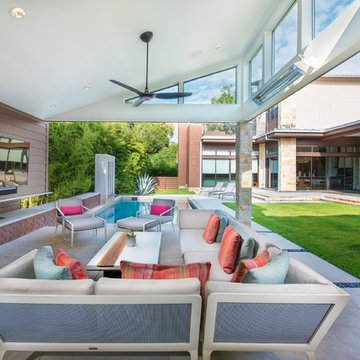
Mid-sized trendy backyard concrete patio photo in Dallas with a fire pit and an awning
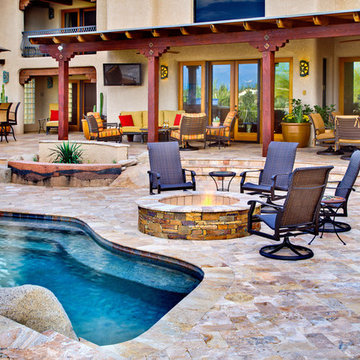
William Lesch
Patio - large transitional backyard stone patio idea in Phoenix with a fire pit and an awning
Patio - large transitional backyard stone patio idea in Phoenix with a fire pit and an awning
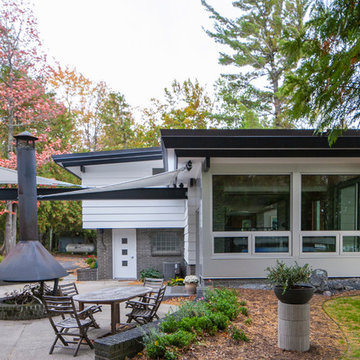
Large mid-century modern side yard concrete patio photo in Other with a fire pit and an awning
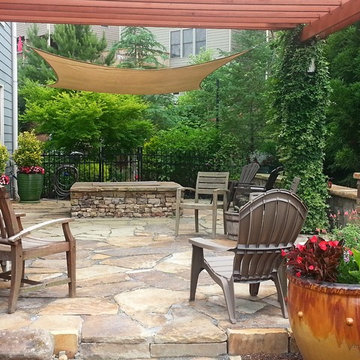
Large elegant backyard stone patio photo in Atlanta with a fire pit and an awning
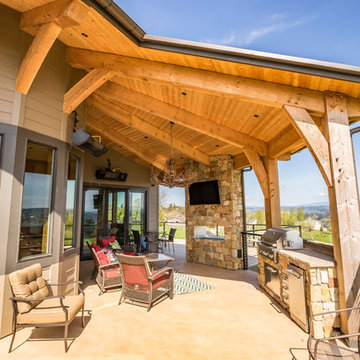
Inspiration for a large rustic backyard stone patio remodel in Portland with a fire pit and an awning
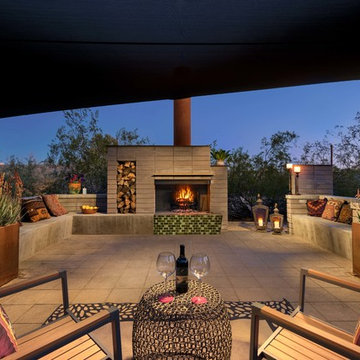
Patio - large 1950s backyard concrete paver patio idea in Phoenix with a fire pit and an awning
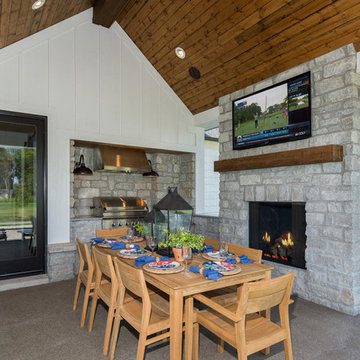
Miele, Stone Center of Indiana, Dealers Wholsale
Inspiration for a mid-sized cottage backyard concrete paver patio remodel in Indianapolis with a fire pit and an awning
Inspiration for a mid-sized cottage backyard concrete paver patio remodel in Indianapolis with a fire pit and an awning
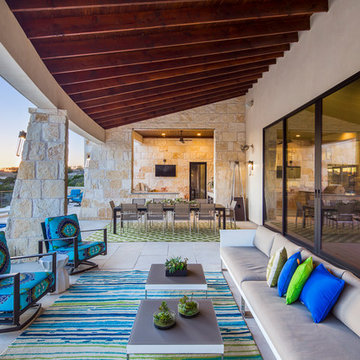
Inside comforts for outdoor living keep the party going from daytime into night at this west Austin home. Open concept, entertaining-centric design begins at the through-n-through entry that links the front door to the magnificent Outdoor Living and views of the Hill Country beyond. The veranda’s glass doors open to multiple groupings of seating and lounging spaces. The firm creates visual interest through artful patterns and vibrant colors of nature repeated in cushions, rugs and accessories around the multiple groupings. Integrating sleek-meets-futuristic furniture designs with comfy soft goods and natural pallets proves that cutting-edge modern can be comfortable, complementary of nature, as well as chic and pleasing of design.
Tre Dunham - Fine Focus Photography
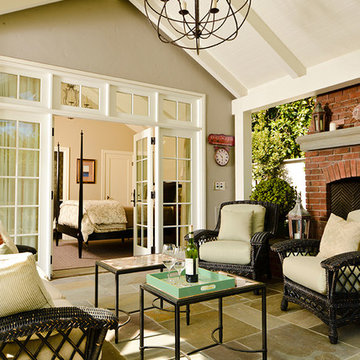
One of the great delights of living in Northern California is enjoying the indoor/outdoor lifestyle afforded by the mild climate. The inter-connectivity of the cottage and garden spaces is fundamental to the success of the design making door and window selection critical. The Santa Rita guest cottage beckons guests and family alike to relax in this charming retreat where the covered sitting area connects to the cozy bedroom suite.
The durability and detail of the Marvin Ultimate Clad doors and windows paired with the scale and design of their configuration endow the cottage with a charm that compliments the house and garden setting. Marvin doors and windows were selected because of their ability to meet these varied project demands and still be beautiful and charming. The flexibility of the Marvin Ultimate Swinging French Door system and the options for configuration allow the design to strengthen the indoor/outdoor connection and enable cottage guests and the owner to enjoy the space from inside and out.
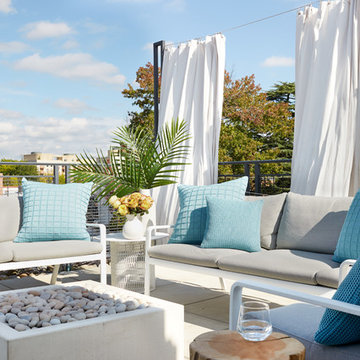
White metal framed seating with gray cushions and turquoise blue throw pillows placed around a fire pit form the entertainment area on the patio. A white dining table set forms the patio's dining area. The patio is surrounded by white outdoor curtains to facilitate privacy.
Stacy Zarin Goldberg Photography
Project designed by Boston interior design studio Dane Austin Design. They serve Boston, Cambridge, Hingham, Cohasset, Newton, Weston, Lexington, Concord, Dover, Andover, Gloucester, as well as surrounding areas.
For more about Dane Austin Design, click here: https://daneaustindesign.com/
To learn more about this project, click here: https://daneaustindesign.com/kalorama-penthouse
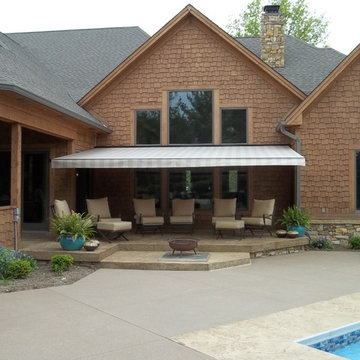
Soffit mount retractable awning
Example of a mid-sized classic backyard concrete paver patio design in Indianapolis with an awning and a fire pit
Example of a mid-sized classic backyard concrete paver patio design in Indianapolis with an awning and a fire pit
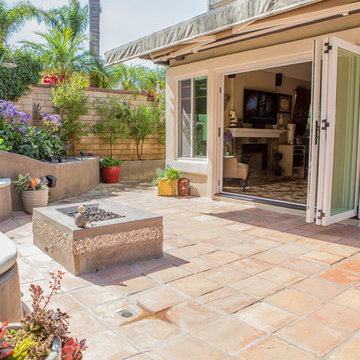
Win-Dor Quality Windows and Doors
Example of a large trendy backyard tile patio design in Orange County with a fire pit and an awning
Example of a large trendy backyard tile patio design in Orange County with a fire pit and an awning
Patio with a Fire Pit and an Awning Ideas
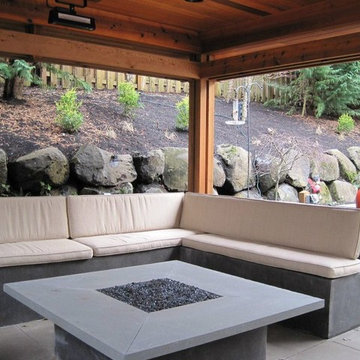
Example of a mid-sized classic backyard concrete paver patio design in Portland with a fire pit and an awning
1





