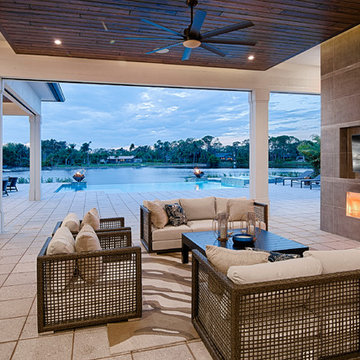Patio Ideas
Refine by:
Budget
Sort by:Popular Today
121 - 140 of 17,290 photos
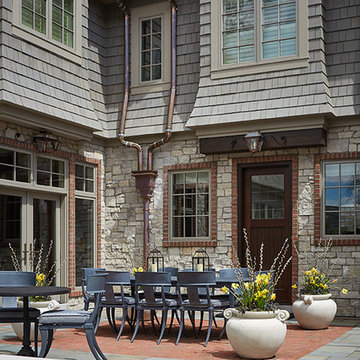
Builder: J. Peterson Homes
Interior Designer: Francesca Owens
Photographers: Ashley Avila Photography, Bill Hebert, & FulView
Capped by a picturesque double chimney and distinguished by its distinctive roof lines and patterned brick, stone and siding, Rookwood draws inspiration from Tudor and Shingle styles, two of the world’s most enduring architectural forms. Popular from about 1890 through 1940, Tudor is characterized by steeply pitched roofs, massive chimneys, tall narrow casement windows and decorative half-timbering. Shingle’s hallmarks include shingled walls, an asymmetrical façade, intersecting cross gables and extensive porches. A masterpiece of wood and stone, there is nothing ordinary about Rookwood, which combines the best of both worlds.
Once inside the foyer, the 3,500-square foot main level opens with a 27-foot central living room with natural fireplace. Nearby is a large kitchen featuring an extended island, hearth room and butler’s pantry with an adjacent formal dining space near the front of the house. Also featured is a sun room and spacious study, both perfect for relaxing, as well as two nearby garages that add up to almost 1,500 square foot of space. A large master suite with bath and walk-in closet which dominates the 2,700-square foot second level which also includes three additional family bedrooms, a convenient laundry and a flexible 580-square-foot bonus space. Downstairs, the lower level boasts approximately 1,000 more square feet of finished space, including a recreation room, guest suite and additional storage.
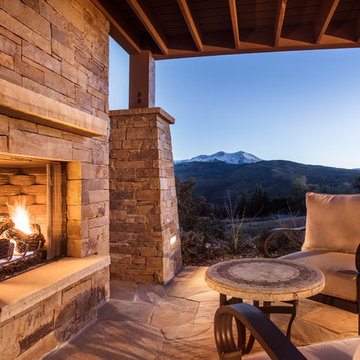
WoodStone Inc, General Contractor
Home Interiors, Cortney McDougal, Interior Design
Draper White Photography
Inspiration for a mid-sized rustic backyard stone patio remodel in Denver with a fire pit and a roof extension
Inspiration for a mid-sized rustic backyard stone patio remodel in Denver with a fire pit and a roof extension
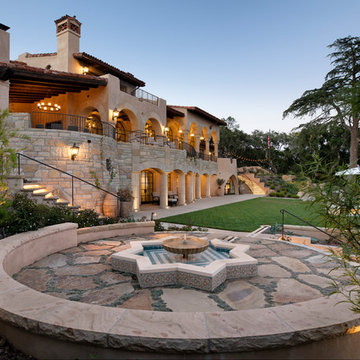
Three story Andalusian estate. Plaster and stone exterior. Red tile roof. Floor to ceiling windows and French doors. Groin vaulted ceiling on exterior deck. Guest house, drought tolerant landscape, numerous fountains, pool, spa, bocce court, and putting green.
Photography: Jim Bartsch
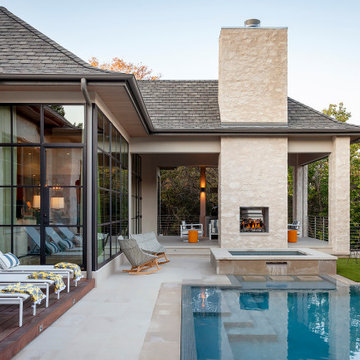
Example of a large transitional backyard stone patio design in Austin with a fireplace and no cover
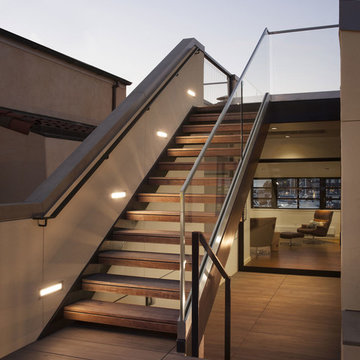
A new stair takes you from the main roof deck to the upper viewing deck with ipe open riser stairs with glass railing. Another stair takes you down a few steps to the master bedroom level with fireplace sitting room beyond. You can see a view of the yacht harbor in the window.
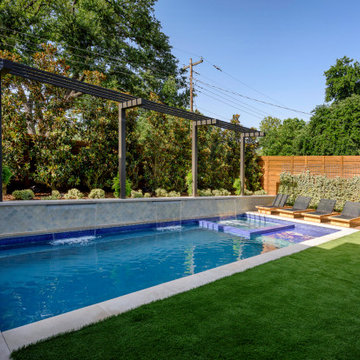
Inspiration for a mid-sized contemporary backyard patio remodel in Dallas with a fire pit and a roof extension
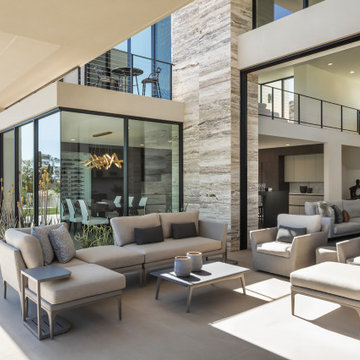
C.P. Drewett utilized "white box architecture" in his design, which focuses on simplistic box forms. Pocketing doors and myriad windows blur the edge between indoors and out.
Project Details // Razor's Edge
Paradise Valley, Arizona
Architecture: Drewett Works
Builder: Bedbrock Developers
Interior design: Holly Wright Design
Landscape: Bedbrock Developers
Photography: Jeff Zaruba
Porcelain flooring: Facings of America
Travertine walls: Cactus Stone
https://www.drewettworks.com/razors-edge/
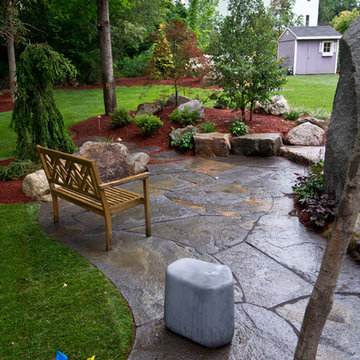
A sizable rustic fieldstone patio was created around a native grove of aspen. There is actually 2 patio space here divided from the grove. Large stone piers create some architectural interest but also have a hammock anchored to them. The dappled light provided by the Aspen trees makes for a pleasant cool place to lounge about during the mid summer season. Large dwarf unusual conifers, hydrangea and perennials soften the stone work.
Marc D. Depoto (Hillside Nurseries Inc.)
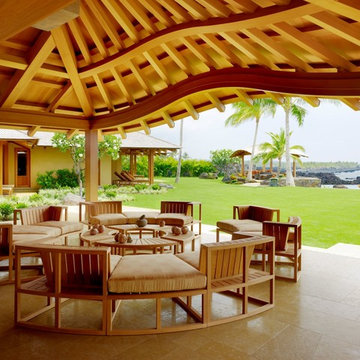
Photography by Joe Fletcher Photo
Inspiration for a tropical backyard patio remodel in Hawaii with a roof extension
Inspiration for a tropical backyard patio remodel in Hawaii with a roof extension
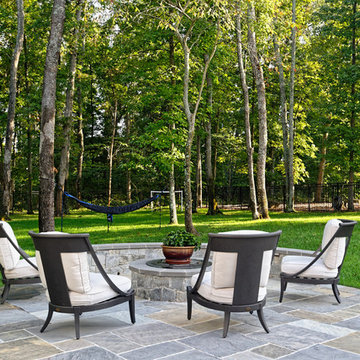
This rounded, mortared flagstone patio feels organic and tranquil, giving these homeowners a relaxing space to enjoy the outdoors.
Large transitional patio photo in DC Metro
Large transitional patio photo in DC Metro
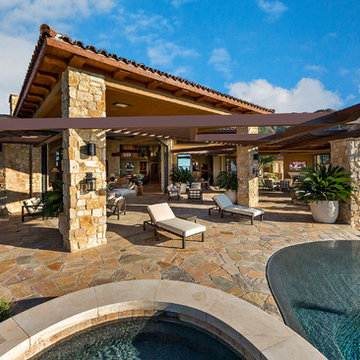
Dramatic framework forms a matrix focal point over this North Scottsdale home's back patio and negative edge pool, underlining the architect's trademark use of symmetry to draw the eye through the house and out to the stunning views of the Valley beyond. This almost 9000 SF hillside hideaway is an effortless blend of Old World charm with contemporary style and amenities.
Organic colors and rustic finishes connect the space with its desert surroundings. Large glass walls topped with clerestory windows that retract into the walls open the main living space to the outdoors.
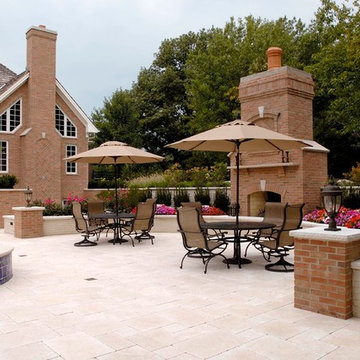
Photos by Linda Oyama Bryan
Patio - huge traditional backyard stone patio idea in Chicago
Patio - huge traditional backyard stone patio idea in Chicago
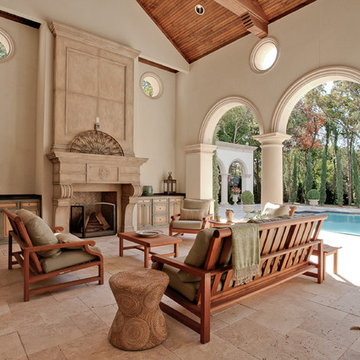
Outdoor Veranda with Kitchen area, overlooking the Pool and Spa
Large tuscan backyard stone patio photo in Dallas with a fireplace
Large tuscan backyard stone patio photo in Dallas with a fireplace
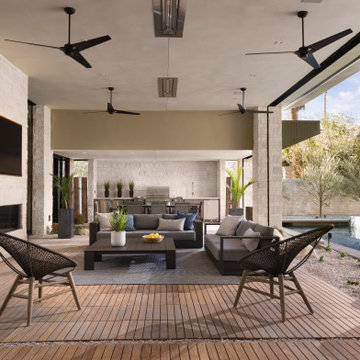
This beautiful outdoor living space flows out from both the kitchen and the interior living space. Spacious dining adjacent to a full outdoor kitchen with gas grill, beer tap, under mount sink, refrigeration and storage cabinetry.
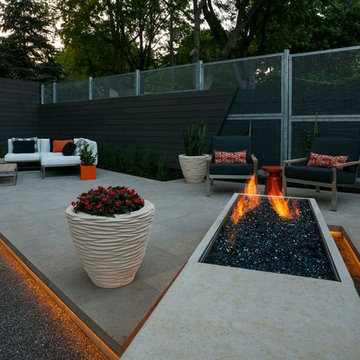
Ipe decking, Earthworks EW Gold Stone decking, and exposed aggregate concrete create a beautiful contrast and balance that give this outdoor architecture design a Frank Lloyd Wright feel. Ipe decking is one of the finest quality wood materials for luxury outdoor projects. The exotic wood originates from South America. This environment contains a fire pit, with cobblestone laid underneath. Shallow, regress lighting is underneath each step and the fire feature to illuminate the elevation change. The bench seating is fabricated stone that was honed to a beautiful finish. This project also features an outdoor kitchen to cater to family or guests and create a total outdoor living experience.
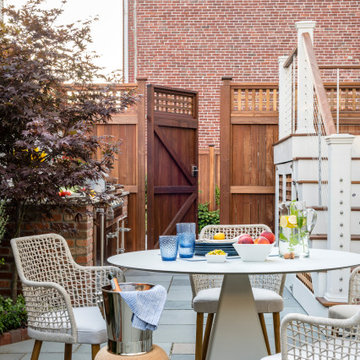
To create a colonial outdoor living space, we gut renovated this patio, incorporating heated bluestones, a custom traditional fireplace and bespoke furniture. The space was divided into three distinct zones for cooking, dining, and lounging. Firing up the built-in gas grill or a relaxing by the fireplace, this space brings the inside out.
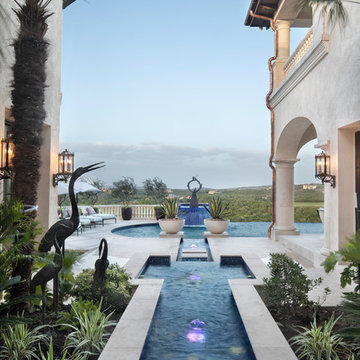
Inspiration for a huge transitional backyard patio fountain remodel in Austin with a roof extension
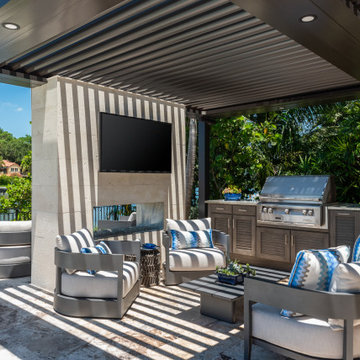
Renovation of a dated Tuscan home to an updated modern Mediterranean home. This wonderful outdoor kitchen has louvered doors that will never warp or fade.
Patio Ideas
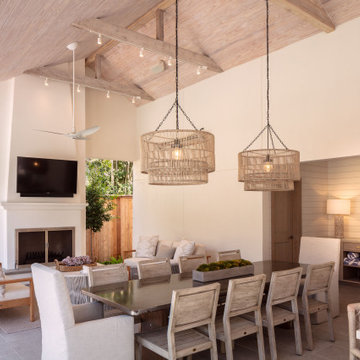
Inspiration for a large transitional backyard concrete paver patio remodel in Houston
7






