Pivot Front Door Ideas
Refine by:
Budget
Sort by:Popular Today
81 - 100 of 4,584 photos
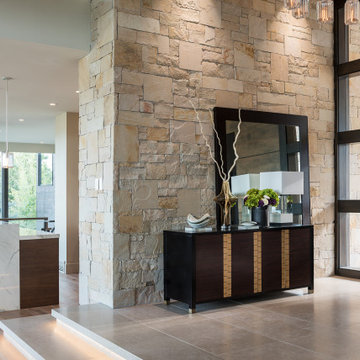
Example of a limestone floor and beige floor pivot front door design in Salt Lake City with beige walls and a brown front door
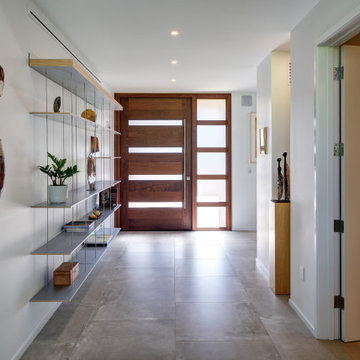
Inspiration for a large contemporary concrete floor entryway remodel in New York with white walls and a medium wood front door
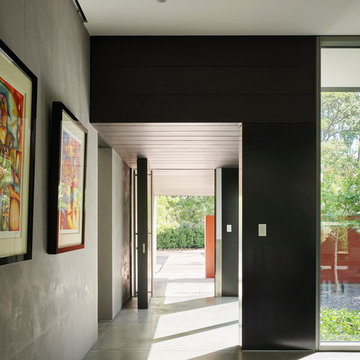
Materials such as Concrete, Rheinzink and Texas Limestone come together at the sculptural entrance.
© Matthew Millman
Entryway - small contemporary concrete floor and gray floor entryway idea in Houston with gray walls
Entryway - small contemporary concrete floor and gray floor entryway idea in Houston with gray walls
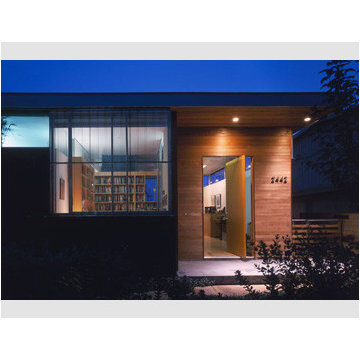
Pivot front door - modern pivot front door idea in Other with a brown front door
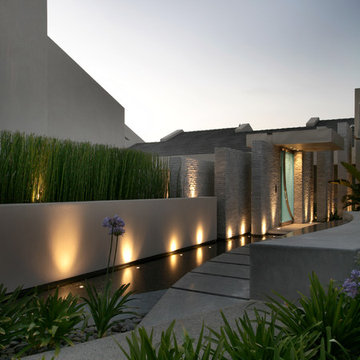
Cheryl Ramsey
Inspiration for a large contemporary entryway remodel in Los Angeles with gray walls and a glass front door
Inspiration for a large contemporary entryway remodel in Los Angeles with gray walls and a glass front door
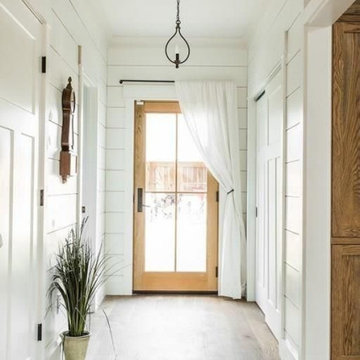
The addition of wide shiplap, wide plank oak floors and a little paint transformed this Burlington Vermont home.
Inspiration for a mid-sized country light wood floor and brown floor entryway remodel in Burlington with white walls and a light wood front door
Inspiration for a mid-sized country light wood floor and brown floor entryway remodel in Burlington with white walls and a light wood front door
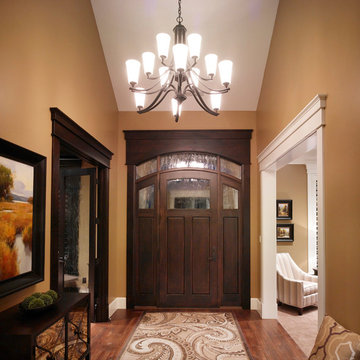
Example of a mid-sized classic dark wood floor entryway design in Salt Lake City with brown walls and a dark wood front door
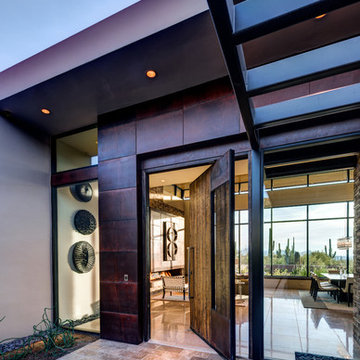
Bill Lesch
Inspiration for a large modern limestone floor and beige floor entryway remodel in Other with brown walls and a dark wood front door
Inspiration for a large modern limestone floor and beige floor entryway remodel in Other with brown walls and a dark wood front door
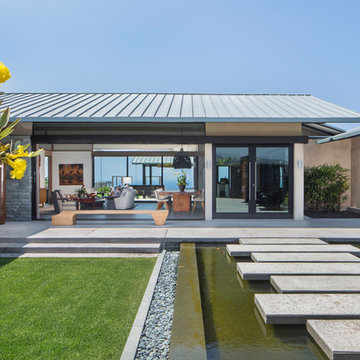
© Daniel deMoulin/Nourish Media, Inc. - All Rights Reserved
Huge trendy concrete floor and gray floor entryway photo in Hawaii with multicolored walls and a glass front door
Huge trendy concrete floor and gray floor entryway photo in Hawaii with multicolored walls and a glass front door
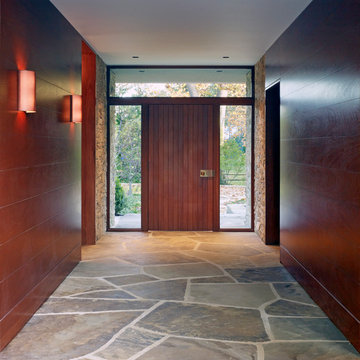
The central hall gives a view into the rear garden from the front door.
Photo: Alan Karchmer
Inspiration for a mid-sized contemporary travertine floor and beige floor entryway remodel in Los Angeles with brown walls and a medium wood front door
Inspiration for a mid-sized contemporary travertine floor and beige floor entryway remodel in Los Angeles with brown walls and a medium wood front door
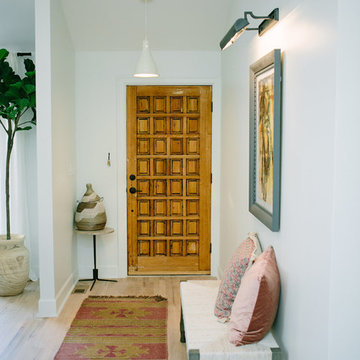
Inspiration for a small limestone floor entryway remodel in Denver with yellow walls and a medium wood front door
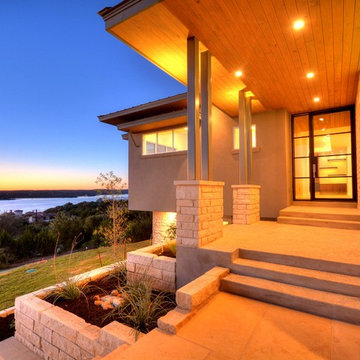
Shutterbug Studios
Inspiration for a mid-sized contemporary light wood floor entryway remodel in Austin with white walls and a black front door
Inspiration for a mid-sized contemporary light wood floor entryway remodel in Austin with white walls and a black front door
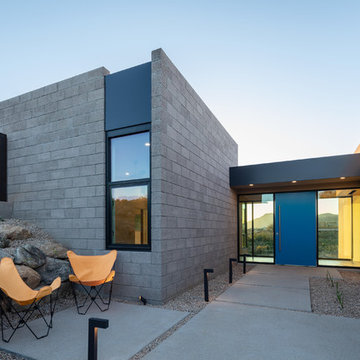
Main entry with brightly painted pivot door. Steel fencing beyond and boulder retaining wall.
Photography: Roehner + Ryan
Inspiration for a contemporary concrete floor and gray floor entryway remodel in Phoenix with gray walls and a blue front door
Inspiration for a contemporary concrete floor and gray floor entryway remodel in Phoenix with gray walls and a blue front door
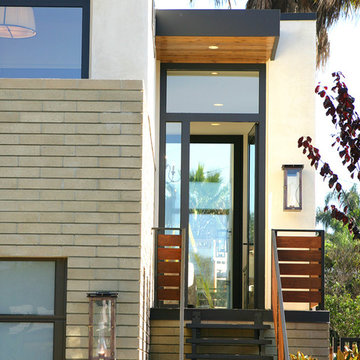
This project, located within the Camino Del Mar 'beach community', posed an interesting challenge. The project sits within the low lying areas of the San Dieguito River flood plain which required that the building finished floor be set at an elevation 7'-0" above the existing grade. Our goal in dealing with the flood plain requirements and the floor area restrictions was to create a simple, efficient plan that would maximize light, air and privacy, as well as have a strong connection between indoor and outdoor living. We have chosen durable materials appropriate to the neighborhood context that would perform well under a marine environment and satisfy the client's desire for an "autheticity of materials" with a contemporary aesthetic.
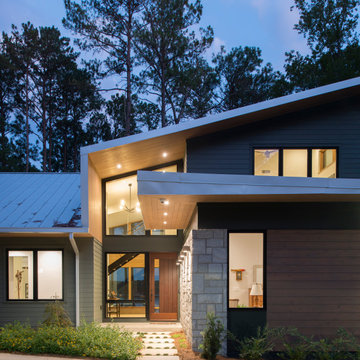
We designed this 3,162 square foot home for empty-nesters who love lake life. Functionally, the home accommodates multiple generations. Elderly in-laws stay for prolonged periods, and the homeowners are thinking ahead to their own aging in place. This required two master suites on the first floor. Accommodations were made for visiting children upstairs. Aside from the functional needs of the occupants, our clients desired a home which maximizes indoor connection to the lake, provides covered outdoor living, and is conducive to entertaining. Our concept celebrates the natural surroundings through materials, views, daylighting, and building massing.
We placed all main public living areas along the rear of the house to capitalize on the lake views while efficiently stacking the bedrooms and bathrooms in a two-story side wing. Secondary support spaces are integrated across the front of the house with the dramatic foyer. The front elevation, with painted green and natural wood siding and soffits, blends harmoniously with wooded surroundings. The lines and contrasting colors of the light granite wall and silver roofline draws attention toward the entry and through the house to the real focus: the water. The one-story roof over the garage and support spaces takes flight at the entry, wraps the two-story wing, turns, and soars again toward the lake as it approaches the rear patio. The granite wall extending from the entry through the interior living space is mirrored along the opposite end of the rear covered patio. These granite bookends direct focus to the lake.
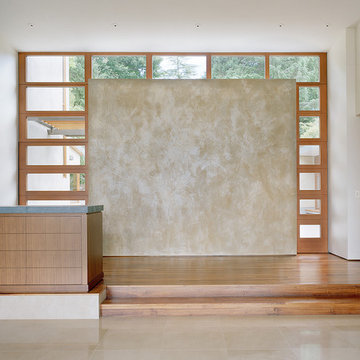
Benjamin Benschneider
Entryway - large contemporary medium tone wood floor entryway idea in Seattle with beige walls and a medium wood front door
Entryway - large contemporary medium tone wood floor entryway idea in Seattle with beige walls and a medium wood front door
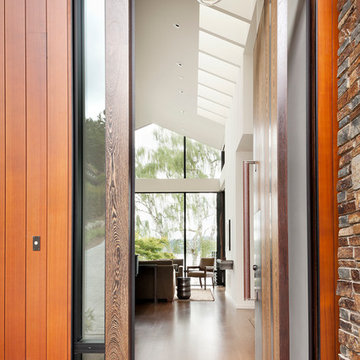
The door is handcrafted of wenge wood, bronze, and leather, and was custom designed for the clients. As the pivot door opens, visitors are drawn thru the house to the view of garden and lake beyond.
Photography by Tim Bies.
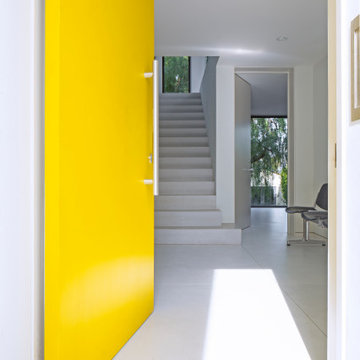
Art Gray Photography
Pivot front door - gray floor pivot front door idea in Los Angeles with white walls and a yellow front door
Pivot front door - gray floor pivot front door idea in Los Angeles with white walls and a yellow front door
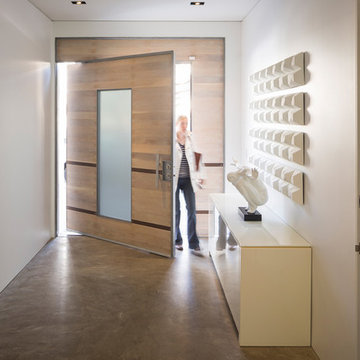
Scott Hargis
Example of a large minimalist concrete floor entryway design in San Francisco with white walls and a light wood front door
Example of a large minimalist concrete floor entryway design in San Francisco with white walls and a light wood front door
Pivot Front Door Ideas
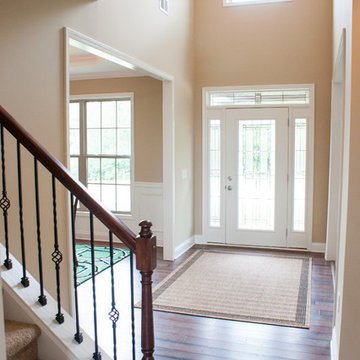
Hartford II floor plan by Ball Homes
Elegant dark wood floor entryway photo in Other with beige walls and a glass front door
Elegant dark wood floor entryway photo in Other with beige walls and a glass front door
5





