Pivot Front Door Ideas
Refine by:
Budget
Sort by:Popular Today
161 - 180 of 4,584 photos
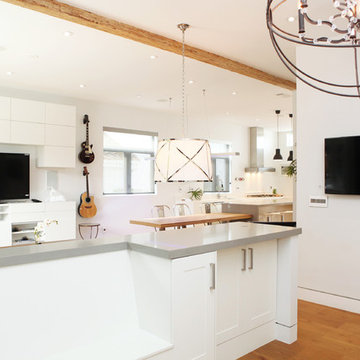
Mid-sized trendy pivot front door photo in Los Angeles with white walls and a dark wood front door
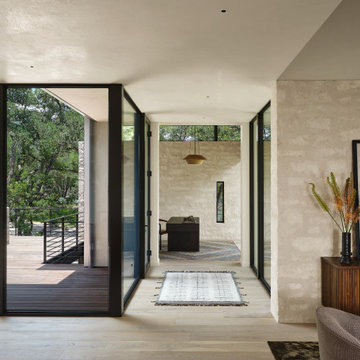
Mid-sized minimalist light wood floor and beige floor entryway photo in Austin with white walls and a glass front door
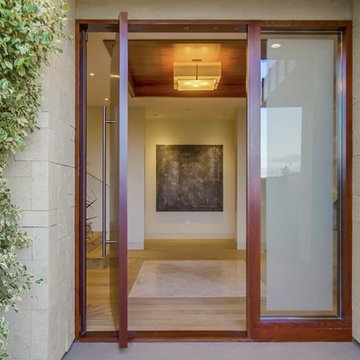
Large trendy light wood floor and beige floor entryway photo in San Diego with white walls and a medium wood front door
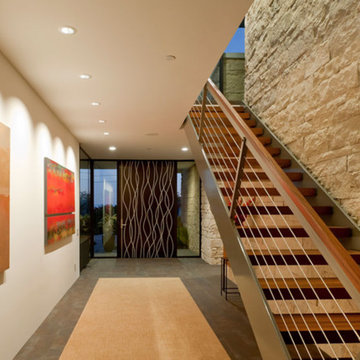
Inspiration for a mid-sized contemporary entryway remodel in Los Angeles with beige walls and a dark wood front door
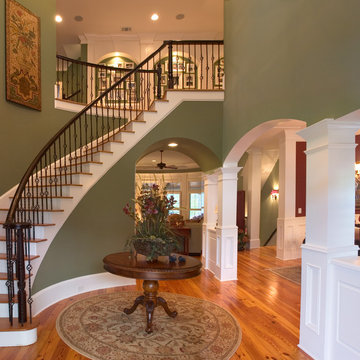
Atlanta Custom Builder, Quality Homes Built with Traditional Values
Location: 12850 Highway 9
Suite 600-314
Alpharetta, GA 30004
Example of a large farmhouse medium tone wood floor entryway design in Atlanta with green walls and a glass front door
Example of a large farmhouse medium tone wood floor entryway design in Atlanta with green walls and a glass front door
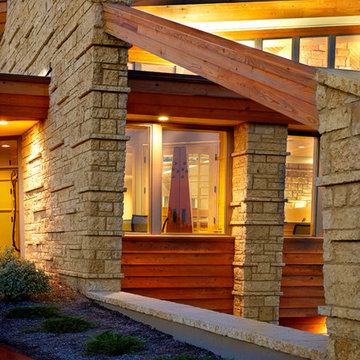
Example of a limestone floor entryway design in Cedar Rapids with beige walls and a dark wood front door
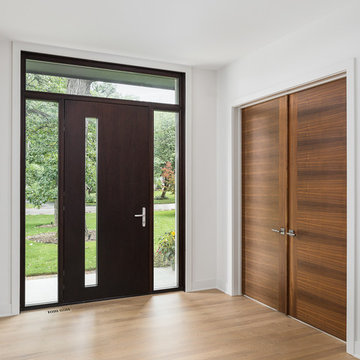
Picture Perfect House
Example of a large trendy light wood floor and beige floor entryway design in Chicago with white walls and a dark wood front door
Example of a large trendy light wood floor and beige floor entryway design in Chicago with white walls and a dark wood front door
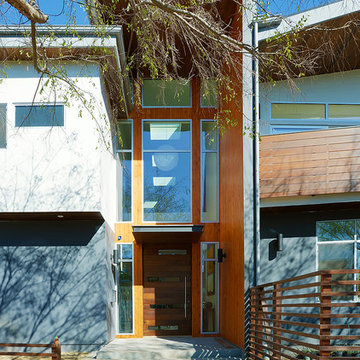
Double height entry. Photo by Peter Barnaby
Inspiration for a mid-sized modern concrete floor entryway remodel in Los Angeles with brown walls and a dark wood front door
Inspiration for a mid-sized modern concrete floor entryway remodel in Los Angeles with brown walls and a dark wood front door
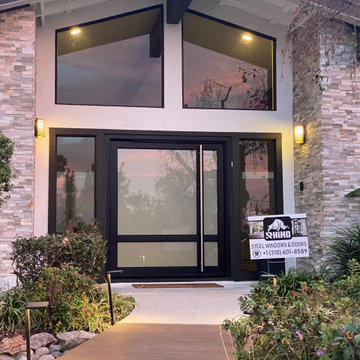
Pivot-hung entryways, built according to customer specifications with the highest standards and unique engineering. No one else offers the same standard of construction, attention to design, and customization for a security front door in a house with modern architecture.
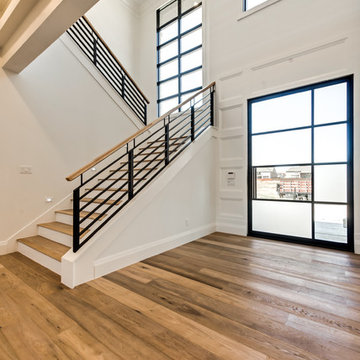
Inspiration for a large contemporary light wood floor entryway remodel in Dallas with white walls and a metal front door
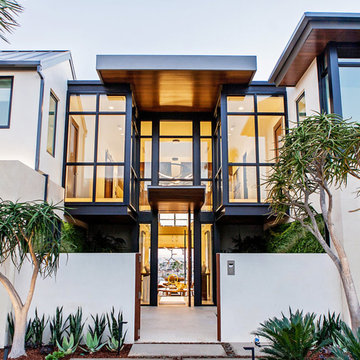
Inspiration for a huge modern entryway remodel in Orange County with a dark wood front door
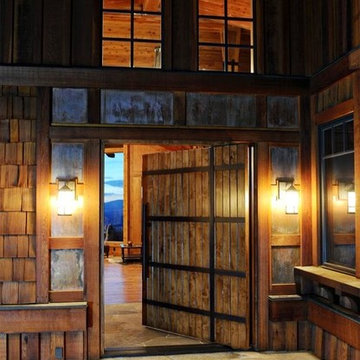
Mid-sized mountain style entryway photo in Charlotte with brown walls and a medium wood front door
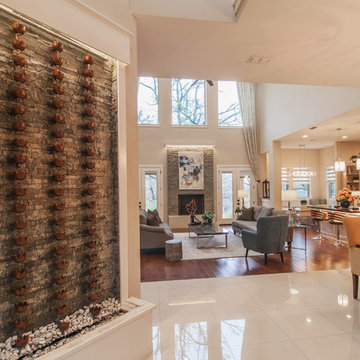
The indoor water feature greats guest with back lit rock accent wall with rain chains with the sounds of trickling water. Foyer opens to dining, living and kitchen with amazing views to the back yard.

Featured in the November 2008 issue of Phoenix Home & Garden, this "magnificently modern" home is actually a suburban loft located in Arcadia, a neighborhood formerly occupied by groves of orange and grapefruit trees in Phoenix, Arizona. The home, designed by architect C.P. Drewett, offers breathtaking views of Camelback Mountain from the entire main floor, guest house, and pool area. These main areas "loft" over a basement level featuring 4 bedrooms, a guest room, and a kids' den. Features of the house include white-oak ceilings, exposed steel trusses, Eucalyptus-veneer cabinetry, honed Pompignon limestone, concrete, granite, and stainless steel countertops. The owners also enlisted the help of Interior Designer Sharon Fannin. The project was built by Sonora West Development of Scottsdale, AZ.
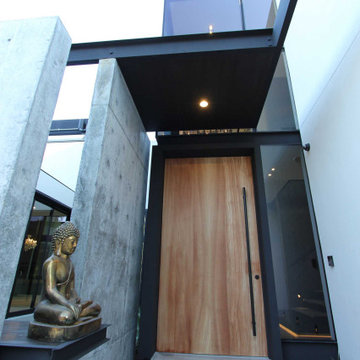
Inspiration for a mid-sized contemporary light wood floor and gray floor entryway remodel in San Francisco with white walls and a medium wood front door
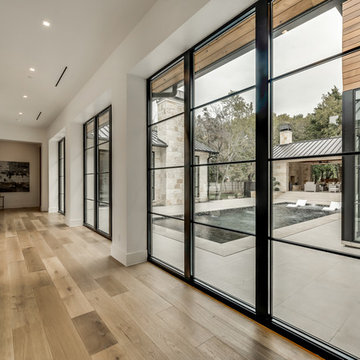
Inspiration for a large contemporary entryway remodel in Dallas with a glass front door
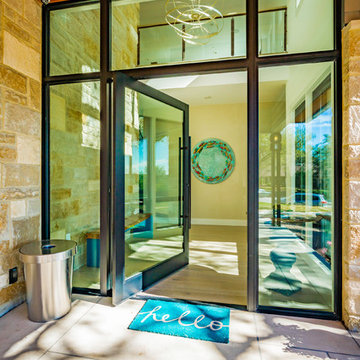
Our inspiration for this home was an updated and refined approach to Frank Lloyd Wright’s “Prairie-style”; one that responds well to the harsh Central Texas heat. By DESIGN we achieved soft balanced and glare-free daylighting, comfortable temperatures via passive solar control measures, energy efficiency without reliance on maintenance-intensive Green “gizmos” and lower exterior maintenance.
The client’s desire for a healthy, comfortable and fun home to raise a young family and to accommodate extended visitor stays, while being environmentally responsible through “high performance” building attributes, was met. Harmonious response to the site’s micro-climate, excellent Indoor Air Quality, enhanced natural ventilation strategies, and an elegant bug-free semi-outdoor “living room” that connects one to the outdoors are a few examples of the architect’s approach to Green by Design that results in a home that exceeds the expectations of its owners.
Photo by Mark Adams Media
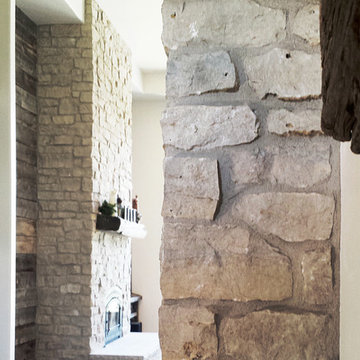
The entry of this home invites you in with the natural beauty of Buechel Stone's Mill Creek Siena featured on an arched doorway. Mill Creek Siena and Mill Creek Cut Stone are incorporated throughout the interior - including a fireplace and gorgeous stone accents in the kitchen and bath. Click on the tags to see more at www.buechelstone.com/shoppingcart/products/Mill-Creek-Sie... and/or www.buechelstone.com/shoppingcart/products/Mill-Creek-Nat...
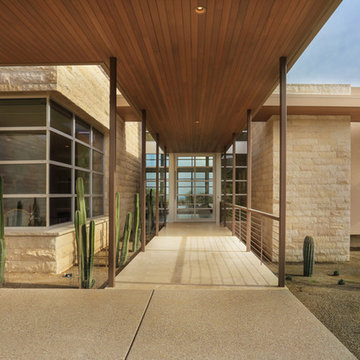
Dramatic entry with glass pivot door showing views through the glass rear wall of the house.
Photo by Robinette Architects, Inc.
Example of a large minimalist entryway design in Phoenix with a glass front door and beige walls
Example of a large minimalist entryway design in Phoenix with a glass front door and beige walls
Pivot Front Door Ideas

The Vineyard Farmhouse in the Peninsula at Rough Hollow. This 2017 Greater Austin Parade Home was designed and built by Jenkins Custom Homes. Cedar Siding and the Pine for the soffits and ceilings was provided by TimberTown.
9





