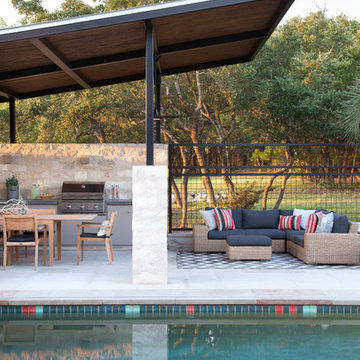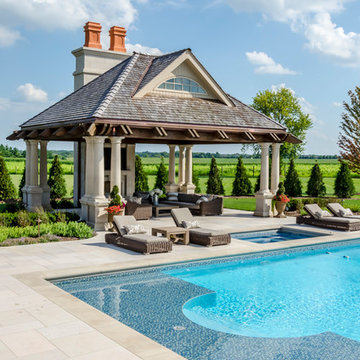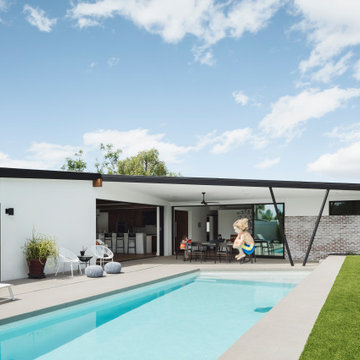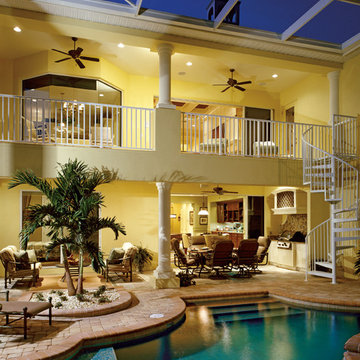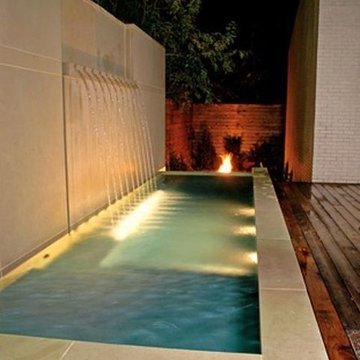Pool Ideas
Refine by:
Budget
Sort by:Popular Today
1741 - 1760 of 448,395 photos
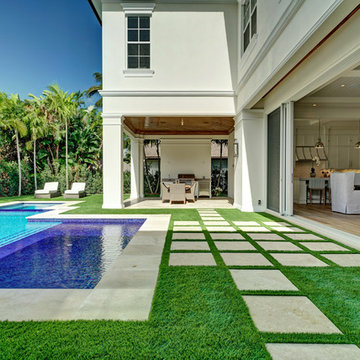
Large beach style backyard concrete paver and custom-shaped lap pool photo in Miami
Find the right local pro for your project
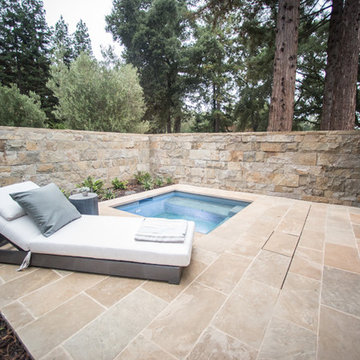
A romantic space is created by the privacy walls around this Hot Tub area connected to the Master Bathroom.
Hot tub - small cottage side yard stone hot tub idea in San Francisco
Hot tub - small cottage side yard stone hot tub idea in San Francisco
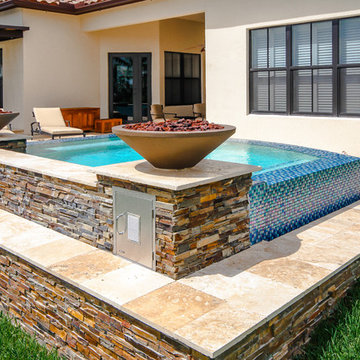
This swim spa with custom fire bowls and outdoor kitchen in Cooper City provides the perfect relaxing atmosphere.
Example of a small minimalist backyard stone and custom-shaped aboveground hot tub design in Miami
Example of a small minimalist backyard stone and custom-shaped aboveground hot tub design in Miami
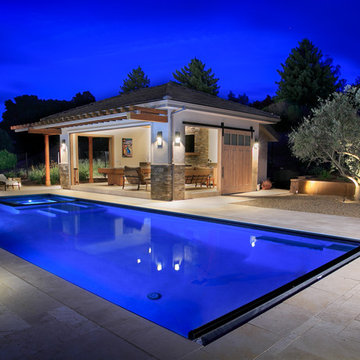
Photography by Paul Dyer
Large transitional backyard rectangular lap pool house photo in San Francisco
Large transitional backyard rectangular lap pool house photo in San Francisco
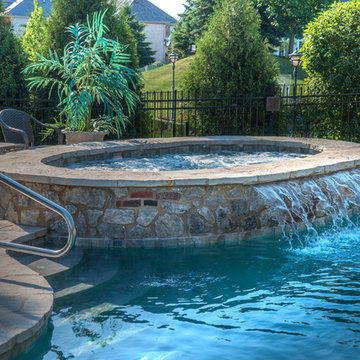
Request Free Quote
This resort-style backyard has everything a family needs for perpetual Summer fun! The freeform pool measures 600 square feet, and features a beach (zero-depth) entry.
The raised hot tub measures 7'6" x 12'" at the farthest points. The hot tub has a sheer water feature spilling into the swimming pool. Flagstone coping and decking match the beautifully appointed upper terrace which features a TV viewing area, bar and grilling station. The lower terrace has a fireplace with ample seating. Photos by Larry Huene
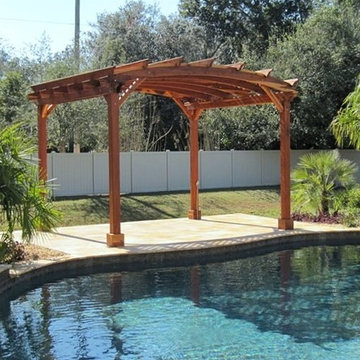
Arched Pergola (Options: 12' x 12', Redwood, Unattached, Arched Roof with Lattice Panels, 9' L posts, No privacy panels, Transparent Premium Sealant).
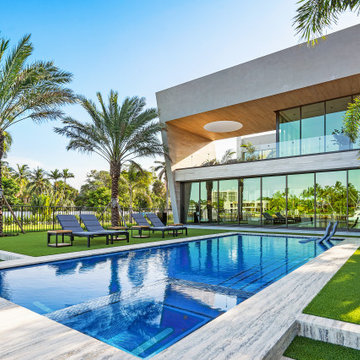
Contemporary Estate Home on the Intracoastal
Inspiration for a huge contemporary pool remodel in Miami
Inspiration for a huge contemporary pool remodel in Miami
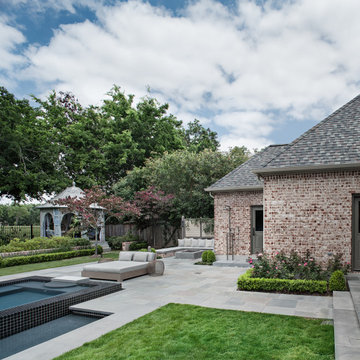
View of the east side of the garden including, terrace steps, lawn panels, bluestone paved pool deck, low brick garden wall, spa, outdoor shower, built-in fire pit, and antique teak gazebo.
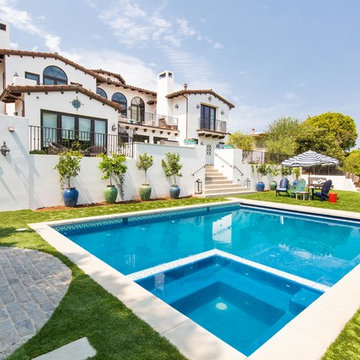
Example of a tuscan backyard rectangular lap hot tub design in Los Angeles
Reload the page to not see this specific ad anymore
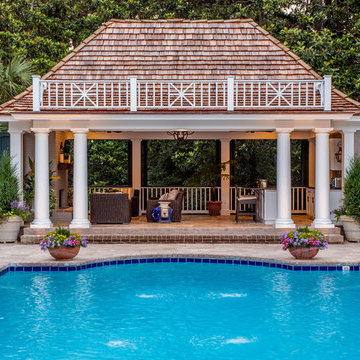
This aging pool pavilion was given new life and is now the focal point for this traditional Fairhope home.
Pool house - mid-sized coastal backyard rectangular pool house idea in Other
Pool house - mid-sized coastal backyard rectangular pool house idea in Other
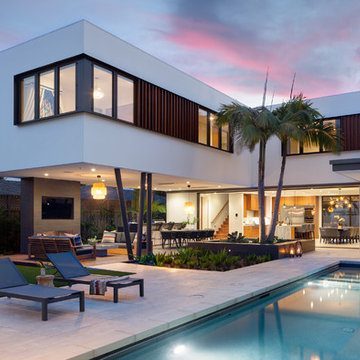
Inspiration for a mid-sized contemporary backyard tile and rectangular lap hot tub remodel in San Diego
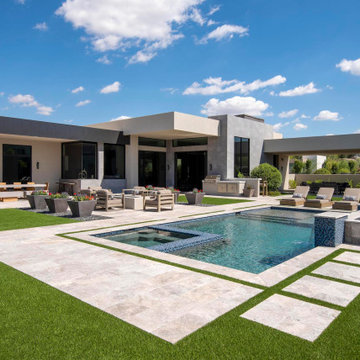
Above and Beyond is the third residence in a four-home collection in Paradise Valley, Arizona. Originally the site of the abandoned Kachina Elementary School, the infill community, appropriately named Kachina Estates, embraces the remarkable views of Camelback Mountain.
Nestled into an acre sized pie shaped cul-de-sac lot, the lot geometry and front facing view orientation created a remarkable privacy challenge and influenced the forward facing facade and massing. An iconic, stone-clad massing wall element rests within an oversized south-facing fenestration, creating separation and privacy while affording views “above and beyond.”
Above and Beyond has Mid-Century DNA married with a larger sense of mass and scale. The pool pavilion bridges from the main residence to a guest casita which visually completes the need for protection and privacy from street and solar exposure.
The pie-shaped lot which tapered to the south created a challenge to harvest south light. This was one of the largest spatial organization influencers for the design. The design undulates to embrace south sun and organically creates remarkable outdoor living spaces.
This modernist home has a palate of granite and limestone wall cladding, plaster, and a painted metal fascia. The wall cladding seamlessly enters and exits the architecture affording interior and exterior continuity.
Kachina Estates was named an Award of Merit winner at the 2019 Gold Nugget Awards in the category of Best Residential Detached Collection of the Year. The annual awards ceremony was held at the Pacific Coast Builders Conference in San Francisco, CA in May 2019.
Project Details: Above and Beyond
Architecture: Drewett Works
Developer/Builder: Bedbrock Developers
Interior Design: Est Est
Land Planner/Civil Engineer: CVL Consultants
Photography: Dino Tonn and Steven Thompson
Awards:
Gold Nugget Award of Merit - Kachina Estates - Residential Detached Collection of the Year
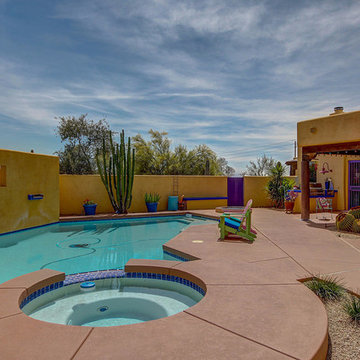
Welcome to your Southwestern Adventure. Nestled on over two acres this Incredible Horse Property is a ''Ranchers'' dream! Gated front pergola covered courtyard, 92''x48''x3'', and cedar door w/speakeasy. Stunning inlaid floor t/o with stone design in foyer and coat closet. Unique kitchen features Viking appliances, double ovens, food warmer, 6 burner gas stove top, built-in Miele coffee maker, vegetable sink, pot filler, insta hot water, breakfast nook/bar seating, pantry, skylight, and granite/glass countertops with custom cabinetry. Open concept family room to kitchen. Wood burning fireplace, large upper lit viga beams, and French door to pool. Amazing Atrium with skylight and fountain all opening up to family rm, dining rm, and game room. Pool table in game room with wood burning fireplace,built-ins, with back patio access and pool area. First bedroom offers Murphy bed and can be easily converted from office to bedroom. The 2nd bedroom with large closet and private bathroom. Guest bedroom with private bathroom and large closet. Grand master retreat with attached workout room and library. Patio access to back patio and pool area. His/Hers closets and separate dressing area. Private spa-like master en suite with large shower, steam room, wall jets, rain shower head, hydraulic skylight, and separate vanities/sinks. Laundry room with storage, utility sink, and convenient hanging rod. 3 Car garage, one extra long slot, swamp cooler, and work room with built-ins or use as an extra parking spot for a small car or motorcycle. Entertaining backyard is a must see! Colorful and fun with covered patio, built-in BBQ w/side burner, sin, refrigerator, television, gas fire pit, garden with 2'x15' raised beds and work area. Refreshing pool with water feature, Jacuzzi, and sauna. Mature fruit trees, drip system, and circular driveway. Bonus 2nd patio, extra large wood or coal burning grill/smoker, pizza oven, and lots of seating. The horses will love their 7 Stall Barn including Stud Stall and Foaling Stall. Tack Room, automatic flyer sprayer, automatic watering system, 7 stall covered mare motel. Turn out or Riding arena. Pellet silo and covered trailer parking. Security system with motion cameras.
Pool Ideas
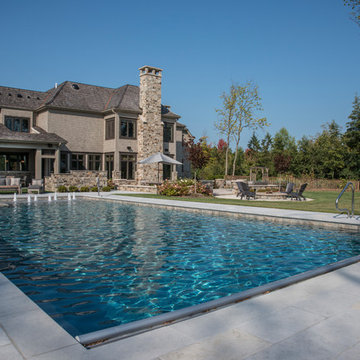
Request Free Quote
This pool in Bannockburn, IL measures 20'0" x 50'0", and has a 8'0" x 8'0" hot tub inside the pool. Both pools are covered by an automatic pool safety cover with custom stone lid system. There is a 6'0" x 14'0" sunshelf in the shallow end with LED lit bubbler features, as well as 2 deep end corner benches. The pool finish is ceramaquartz. Coping on the pool is Valders limestone. The decking is Travertine stone. Photos by Larry Huene
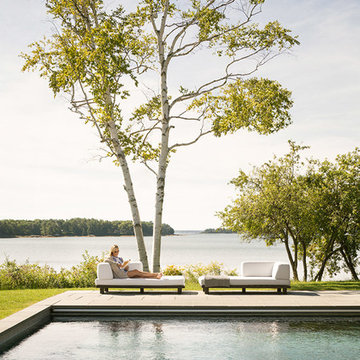
INTERIOR DESIGNER
Tracy A. Davis,
Urban Dwellings
HOUSE DESIGN / BUILDER
Fine Lines Construction,
Lead: Alex Lehnen, Mike Maines
LANDSCAPE DESIGN
Soren Deniord Design Studio,
Soren Deniord, Principal
PHOTOGRAPHER
Trent Bell Photography,
Trent Bell
88






