Porcelain Tile Kitchen with Paneled Appliances Ideas
Refine by:
Budget
Sort by:Popular Today
141 - 160 of 8,408 photos
Item 1 of 3
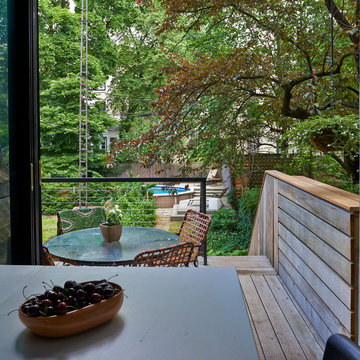
The kitchen island has pull up stools and drop in sink with overhead glass light fixture. Three seasons of the year the wall of windows pocket back to a single panel and the deck becomes an addition dining space. Overlooking the leafy yard a few steps down, the easy access outdoors creates a lovely room for outdoor dining and entertaining.
Photo: Michel Arnaud
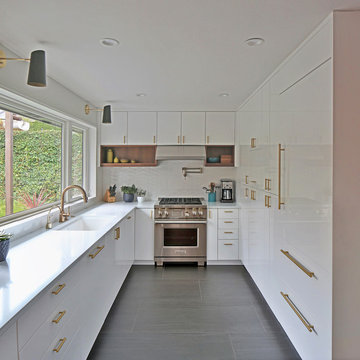
Photo: Studio Zerbey Architecture
Open concept kitchen - mid-sized modern u-shaped porcelain tile and gray floor open concept kitchen idea in Seattle with an undermount sink, flat-panel cabinets, white cabinets, quartz countertops, white backsplash, paneled appliances and white countertops
Open concept kitchen - mid-sized modern u-shaped porcelain tile and gray floor open concept kitchen idea in Seattle with an undermount sink, flat-panel cabinets, white cabinets, quartz countertops, white backsplash, paneled appliances and white countertops
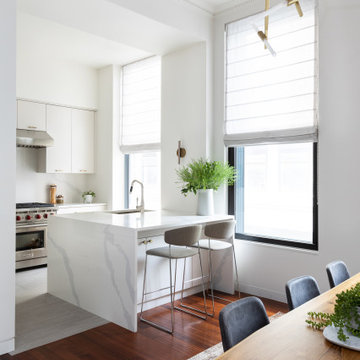
Bilotta Senior Designer, Tom Vecchio and Lauren Stanley of Alive + Kicking Design were faced with a closed-in U-shaped kitchen that less inventive minds would have assumed offered few options, since the wall facing the “U” contained two below-counter-height windows that couldn’t be altered. They were undeterred by that obstacle. They removed the peninsula and instead placed an “island” against the wall between the windows, totally ignoring the fact that both sides of the countertop would slightly overlap the windows.
The island is home to the sink and dishwasher, and even includes additional storage under the seating overhang. In this new configuration, the kitchen now offers direct access to the apartment’s entrance. Without the circuitous route around the peninsula, the improved flow immediately makes the space feel larger. Choosing Bilotta’s private label cabinetry in a sleek modern style in a whisper-soft shade of gray (Benjamin Moore’s Balboa Mist) also added to the voluminous feeling of the space. Both the backsplash and countertops are Silestone’s Eternal Calacatta Classic. Photography is by Kelsey Ann Rose.
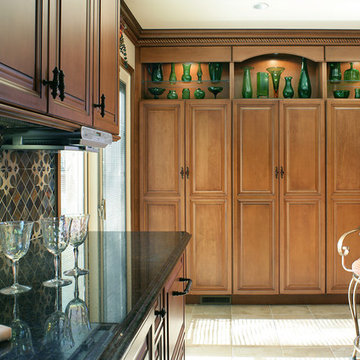
A triple pantry replaces the old countertop dining area, adding valuable storage space and a lighted display area for my client's green glass collection. Her favorite metal chairs, which add a new element to the room, are reupholstered in Sunbrella fabric.
Photography Peter Rymwid
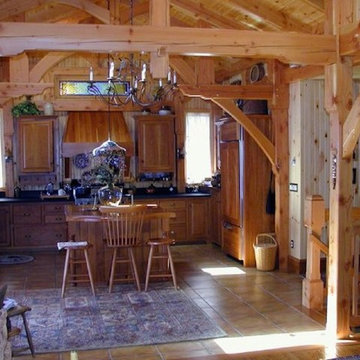
custom timber frame kitchen
Mid-sized mountain style u-shaped porcelain tile eat-in kitchen photo in Burlington with raised-panel cabinets, medium tone wood cabinets, granite countertops, paneled appliances and an island
Mid-sized mountain style u-shaped porcelain tile eat-in kitchen photo in Burlington with raised-panel cabinets, medium tone wood cabinets, granite countertops, paneled appliances and an island
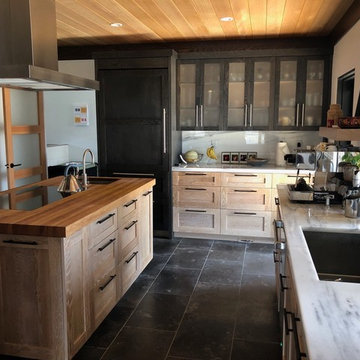
Inspiration for a large transitional u-shaped porcelain tile and black floor enclosed kitchen remodel in Other with an undermount sink, shaker cabinets, light wood cabinets, marble countertops, white backsplash, marble backsplash, paneled appliances, an island and white countertops
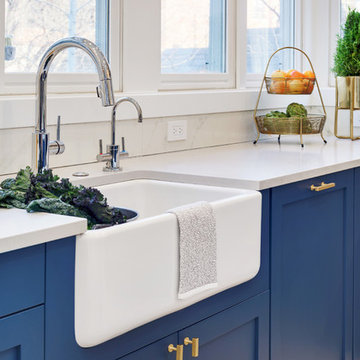
Large transitional l-shaped porcelain tile and white floor enclosed kitchen photo in Chicago with a farmhouse sink, shaker cabinets, blue cabinets, quartzite countertops, white backsplash, marble backsplash, paneled appliances and an island
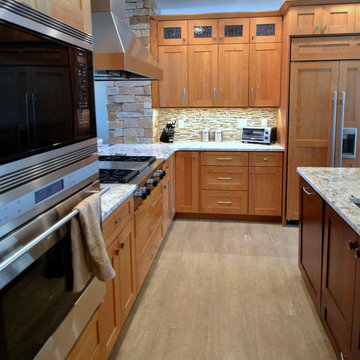
Example of a mid-sized transitional l-shaped porcelain tile and beige floor enclosed kitchen design in Minneapolis with an undermount sink, shaker cabinets, medium tone wood cabinets, granite countertops, multicolored backsplash, matchstick tile backsplash, paneled appliances and an island
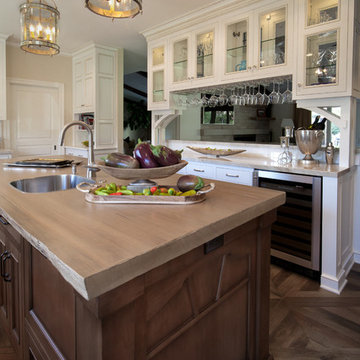
Luxurious modern take on a traditional white Italian villa. An entry with a silver domed ceiling, painted moldings in patterns on the walls and mosaic marble flooring create a luxe foyer. Into the formal living room, cool polished Crema Marfil marble tiles contrast with honed carved limestone fireplaces throughout the home, including the outdoor loggia. Ceilings are coffered with white painted
crown moldings and beams, or planked, and the dining room has a mirrored ceiling. Bathrooms are white marble tiles and counters, with dark rich wood stains or white painted. The hallway leading into the master bedroom is designed with barrel vaulted ceilings and arched paneled wood stained doors. The master bath and vestibule floor is covered with a carpet of patterned mosaic marbles, and the interior doors to the large walk in master closets are made with leaded glass to let in the light. The master bedroom has dark walnut planked flooring, and a white painted fireplace surround with a white marble hearth.
The kitchen features white marbles and white ceramic tile backsplash, white painted cabinetry and a dark stained island with carved molding legs. Next to the kitchen, the bar in the family room has terra cotta colored marble on the backsplash and counter over dark walnut cabinets. Wrought iron staircase leading to the more modern media/family room upstairs.
Project Location: North Ranch, Westlake, California. Remodel designed by Maraya Interior Design. From their beautiful resort town of Ojai, they serve clients in Montecito, Hope Ranch, Malibu, Westlake and Calabasas, across the tri-county areas of Santa Barbara, Ventura and Los Angeles, south to Hidden Hills- north through Solvang and more.
Painted white kitchen cabinets in this Craftsman house feature a wine bar and counters made from natural white quartzite granite. Natural solid wood slab for the island counter. Mosaic marble backsplash with a painted wood range hood. Wood look tile floor.

Inspiration for a huge transitional l-shaped porcelain tile and gray floor enclosed kitchen remodel in Miami with an undermount sink, flat-panel cabinets, medium tone wood cabinets, quartzite countertops, metallic backsplash, glass tile backsplash, paneled appliances, two islands and beige countertops

photo by Pedro Marti
The goal of this renovation was to create a stair with a minimal footprint in order to maximize the usable space in this small apartment. The existing living room was divided in two and contained a steep ladder to access the second floor sleeping loft. The client wanted to create a single living space with a true staircase and to open up and preferably expand the old galley kitchen without taking away too much space from the living area. Our solution was to create a new stair that integrated with the kitchen cabinetry and dining area In order to not use up valuable floor area. The fourth tread of the stair continues to create a counter above additional kitchen storage and then cantilevers and wraps around the kitchen’s stone counters to create a dining area. The stair was custom fabricated in two parts. First a steel structure was created, this was then clad by a wood worker who constructed the kitchen cabinetry and made sure the stair integrated seamlessly with the rest of the kitchen. The treads have a floating appearance when looking from the living room, that along with the open rail helps to visually connect the kitchen to the rest of the space. The angle of the dining area table is informed by the existing angled wall at the entry hall, the line of the table is picked up on the other side of the kitchen by new floor to ceiling cabinetry that folds around the rear wall of the kitchen into the hallway creating additional storage within the hall.
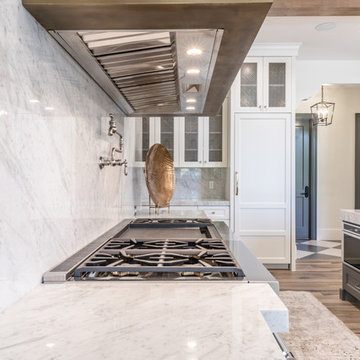
Inspiration for a large mediterranean porcelain tile and brown floor open concept kitchen remodel in Salt Lake City with an undermount sink, recessed-panel cabinets, white cabinets, marble countertops, gray backsplash, marble backsplash, paneled appliances and an island
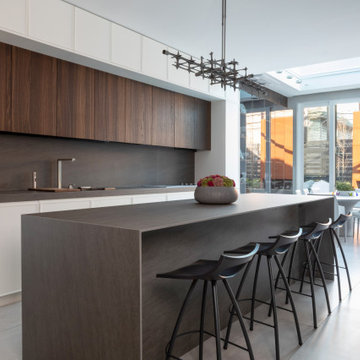
A complete gut renovation of a Borough Park, Brooklyn kosher kitchen, with am addition of a breakfast room.
DOCA cabinets, in textured dark oak, thin shaker white matte lacquer, porcelain fronts, counters and backsplashes, as well as metallic lacquer cabinets.
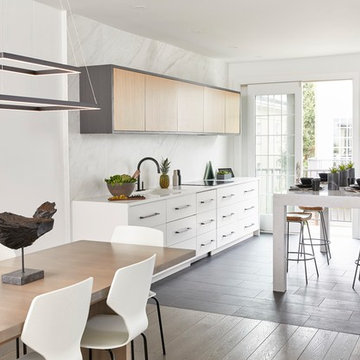
Inspired by Scandinavian and German design, this modern kitchen is decidedly fuss-free and “pure”. The surfaces and materials focus on the use of neutral materials and earthy colors while eliminating unnecessary detailing.
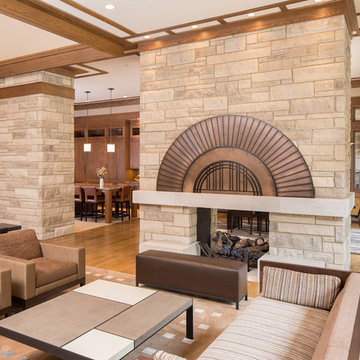
Keith Gegg
Inspiration for a large craftsman u-shaped porcelain tile eat-in kitchen remodel in St Louis with an undermount sink, recessed-panel cabinets, medium tone wood cabinets, quartz countertops, brown backsplash, porcelain backsplash, paneled appliances and an island
Inspiration for a large craftsman u-shaped porcelain tile eat-in kitchen remodel in St Louis with an undermount sink, recessed-panel cabinets, medium tone wood cabinets, quartz countertops, brown backsplash, porcelain backsplash, paneled appliances and an island
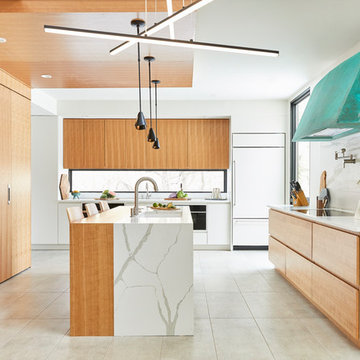
Photographer: Michael Persico
Enclosed kitchen - mid-sized contemporary l-shaped porcelain tile enclosed kitchen idea in Philadelphia with an undermount sink, flat-panel cabinets, light wood cabinets, solid surface countertops, window backsplash, paneled appliances, an island and multicolored countertops
Enclosed kitchen - mid-sized contemporary l-shaped porcelain tile enclosed kitchen idea in Philadelphia with an undermount sink, flat-panel cabinets, light wood cabinets, solid surface countertops, window backsplash, paneled appliances, an island and multicolored countertops
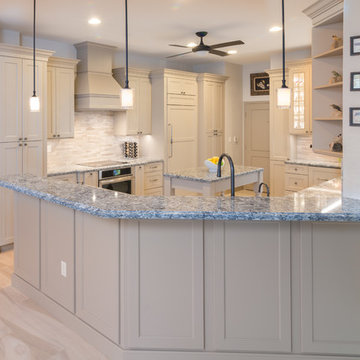
Traditional Kitchen Remodel in Fort Lauderdale, Florida.
Example of a mid-sized classic porcelain tile and beige floor enclosed kitchen design in Miami with an undermount sink, shaker cabinets, beige cabinets, quartz countertops, multicolored backsplash, stone tile backsplash, paneled appliances and an island
Example of a mid-sized classic porcelain tile and beige floor enclosed kitchen design in Miami with an undermount sink, shaker cabinets, beige cabinets, quartz countertops, multicolored backsplash, stone tile backsplash, paneled appliances and an island
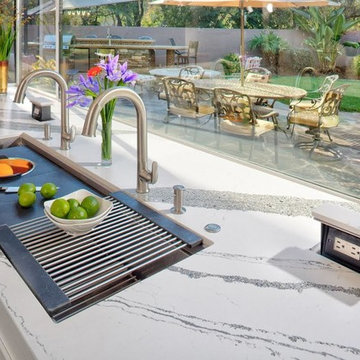
Within the base cabinets facing the huge windows to the rear of the home, the 5-foot single bowl Galley workstation was specified with its 9 pieces culinary kit. It was complemented with two touchless pull-down faucets for their two-person kitchen. A pop out power outlet with quartz on top.
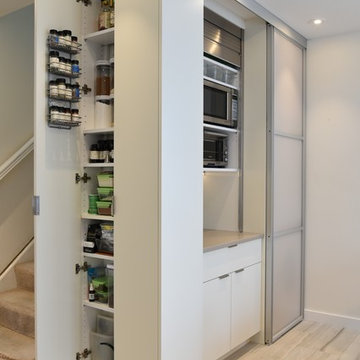
The kitchen doubles as the laundry- which we hid behind the sliding door on the right of the photo. We turned a small space in front of the original wall of the laundry closet into a 6" deep pantry with spice racks on both doors. We wrapped the wall with painted panels by the cabinet company to make the entire corner of the kitchen to be a singular piece.
Porcelain Tile Kitchen with Paneled Appliances Ideas
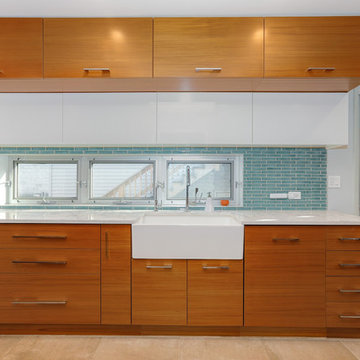
Teak veneer with white lacquered half-deep wall cabinets. Backsplash tile is actually 3-dimensional
Enclosed kitchen - mid-sized 1960s galley porcelain tile and beige floor enclosed kitchen idea in Chicago with a farmhouse sink, flat-panel cabinets, light wood cabinets, quartz countertops, blue backsplash, porcelain backsplash, paneled appliances, no island and white countertops
Enclosed kitchen - mid-sized 1960s galley porcelain tile and beige floor enclosed kitchen idea in Chicago with a farmhouse sink, flat-panel cabinets, light wood cabinets, quartz countertops, blue backsplash, porcelain backsplash, paneled appliances, no island and white countertops
8





