Porcelain Tile Kitchen with Paneled Appliances Ideas
Refine by:
Budget
Sort by:Popular Today
121 - 140 of 8,408 photos
Item 1 of 3
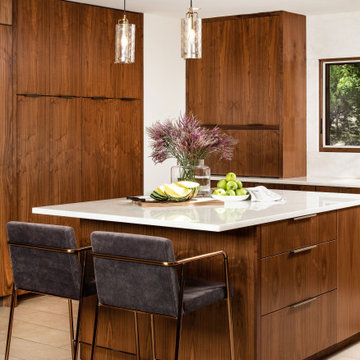
Sleek MCM kitchen with walnut cabinets and gorgeous white Quartzite countertops.
Mid-sized 1950s u-shaped porcelain tile and white floor open concept kitchen photo in Austin with an undermount sink, flat-panel cabinets, medium tone wood cabinets, quartzite countertops, white backsplash, paneled appliances, an island and white countertops
Mid-sized 1950s u-shaped porcelain tile and white floor open concept kitchen photo in Austin with an undermount sink, flat-panel cabinets, medium tone wood cabinets, quartzite countertops, white backsplash, paneled appliances, an island and white countertops
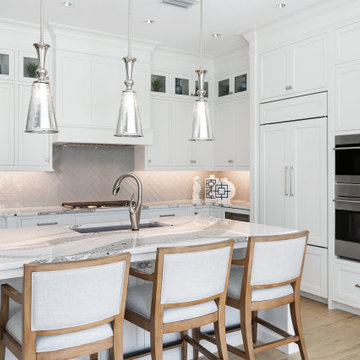
Mid-sized beach style l-shaped porcelain tile and brown floor open concept kitchen photo in Tampa with an undermount sink, recessed-panel cabinets, white cabinets, quartz countertops, gray backsplash, glass tile backsplash, paneled appliances, an island and white countertops
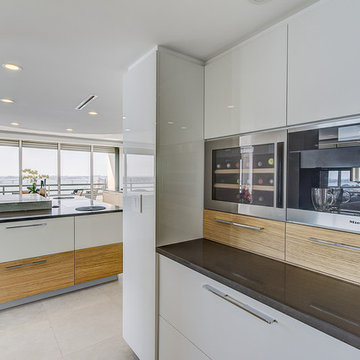
Example of a large minimalist l-shaped porcelain tile and gray floor open concept kitchen design in Other with an undermount sink, flat-panel cabinets, white cabinets, concrete countertops, gray backsplash, paneled appliances, an island and gray countertops
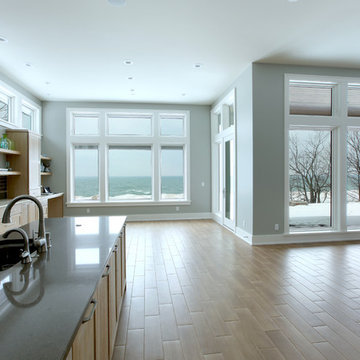
Beautiful Whitewashed Oak Cabinets by Kitchen West Lifestyle Studio in Douglas, MI. Builder was Scott Christopher Homes in Grand Rapids, MI.
Open concept kitchen - huge coastal l-shaped porcelain tile open concept kitchen idea in Grand Rapids with an undermount sink, recessed-panel cabinets, light wood cabinets, quartz countertops, gray backsplash, stone tile backsplash, paneled appliances and an island
Open concept kitchen - huge coastal l-shaped porcelain tile open concept kitchen idea in Grand Rapids with an undermount sink, recessed-panel cabinets, light wood cabinets, quartz countertops, gray backsplash, stone tile backsplash, paneled appliances and an island
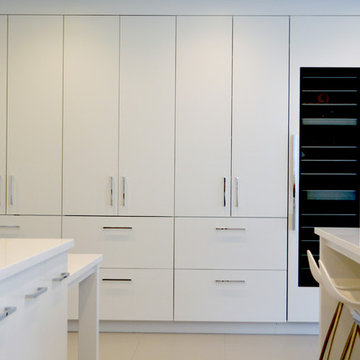
Designed by Stephen Honeywell
Cabinetry by Deane, Inc.
Eat-in kitchen - huge modern u-shaped porcelain tile and beige floor eat-in kitchen idea in Other with an undermount sink, flat-panel cabinets, white cabinets, solid surface countertops, white backsplash, stone slab backsplash, paneled appliances, an island and white countertops
Eat-in kitchen - huge modern u-shaped porcelain tile and beige floor eat-in kitchen idea in Other with an undermount sink, flat-panel cabinets, white cabinets, solid surface countertops, white backsplash, stone slab backsplash, paneled appliances, an island and white countertops
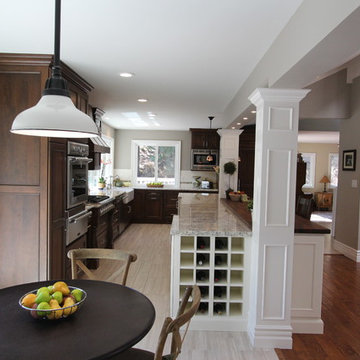
Cherry Cabinet, White Cabinet, 2 Tone Kitchen Cabinet, Copper Hood, Farmhouse Sink, White Spring Granite Counter, Subway Tile Backsplash, White Subway, Eat-in Island, Wine Storage, Glass Mosaic Tile, Copper Pendant Lights, Bookcase, White Island, Butcher Block in Counter, Porcelain Tile Floor, Fruit Basket Cabinet, Turned Post Spice Pullout
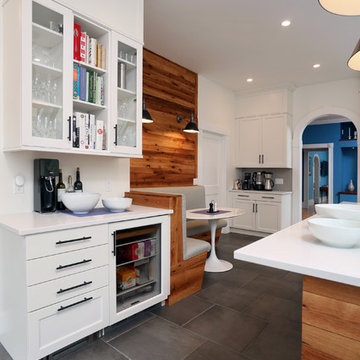
The conversion of an antiquated mudroom to a meditative kitchen space and breakfast nook with mixed materials, and all the bells and whistles of our modern age,
Jay Groccia @ OnSite Studios
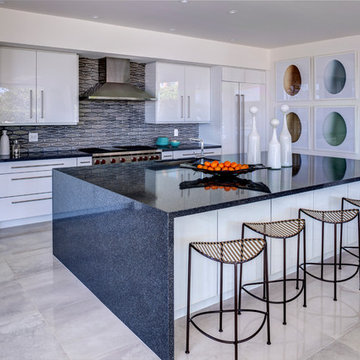
David Blank Photography
Inspiration for a large modern single-wall porcelain tile and gray floor open concept kitchen remodel in Other with an integrated sink, flat-panel cabinets, white cabinets, quartzite countertops, gray backsplash, porcelain backsplash, paneled appliances and an island
Inspiration for a large modern single-wall porcelain tile and gray floor open concept kitchen remodel in Other with an integrated sink, flat-panel cabinets, white cabinets, quartzite countertops, gray backsplash, porcelain backsplash, paneled appliances and an island
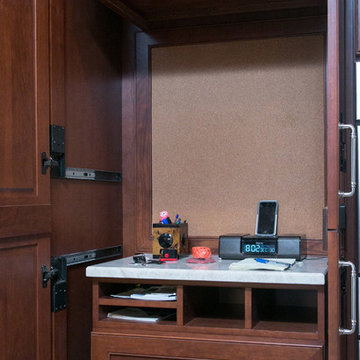
Hidden Organizational area for our client to hide work files, charge electronics, and post daily reminders.
Eat-in kitchen - mid-sized traditional l-shaped porcelain tile eat-in kitchen idea in Philadelphia with an undermount sink, raised-panel cabinets, medium tone wood cabinets, granite countertops, beige backsplash, stone tile backsplash, paneled appliances and an island
Eat-in kitchen - mid-sized traditional l-shaped porcelain tile eat-in kitchen idea in Philadelphia with an undermount sink, raised-panel cabinets, medium tone wood cabinets, granite countertops, beige backsplash, stone tile backsplash, paneled appliances and an island
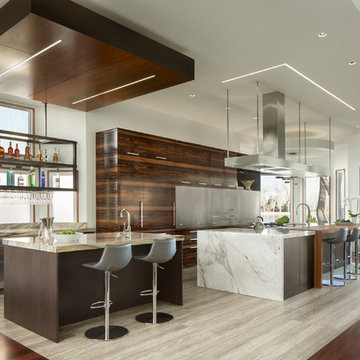
Example of a large trendy galley porcelain tile and beige floor open concept kitchen design in Other with a farmhouse sink, flat-panel cabinets, dark wood cabinets, paneled appliances, two islands, marble countertops and white countertops
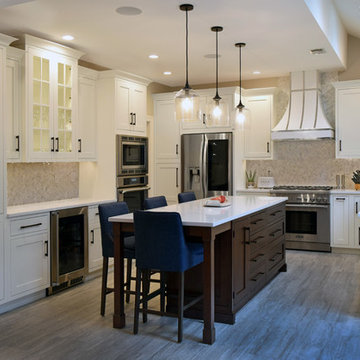
Brandon Farms, Pennington, NJ. Kitchen transformation! By opening up the wall between the family room and kitchen we created the open concept living our clients desired. Our clients chose beautiful white shaker style cabinets with contrasting wood island cabinets. Stunning quartz countertops, herringbone pattern backsplash tile, and wood-look gray porcelain floor tiles add to the transformation. Updated appliances include, combo microwave wall oven, beverage center, french door style refrigerator, therma-tru gas range, and custom white vent-a-hood with stainless trim.
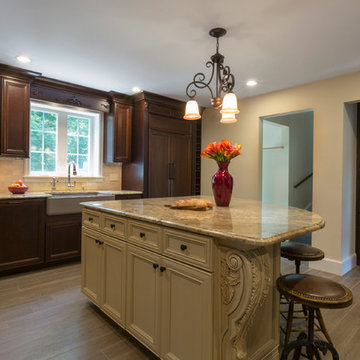
Traditional kitchen fitted with Mouser Custom Cabinetry in the Tiffany door style, Crimson Cherry finish on the perimeter, and Maple in Maize paint w/ Bourbon glaze & Glacier finish on the island, accented with Enkeboll Acanthus posts and onlays. Countertops are Typhoon Bordeaux granite. Backsplash is Crema Marfil polished by Artistic Tile, with an accent above the range using Landmark Metalcoat appliques. Floor tile is Albero porcelain tile in the Suber color by Cancos. Appliances include a Wolf range, convection steam oven, built-in microwave, and warming drawer and a Sub-Zero built-in refrigerator w/ flush inset installation and refrigerator drawers. The apron-front sink is Kohler's Whitehaven sink in Cashmere, topped with the Artifacts pulldown faucet and an Insinkerator Hot/Cold Water Dispenser in the Antique model. Stools are Trevor by Arhaus.
Photography by Carly Gillis
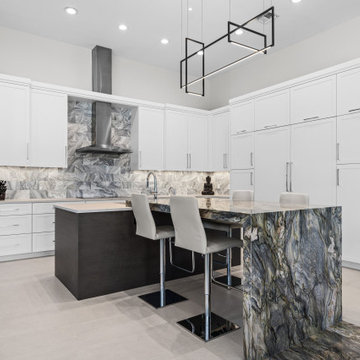
Spacious and bright new kitchen featuring a waterfall countertop that spills onto the floor. Detailed in it's simplicity and elegance.
Open concept kitchen - huge contemporary l-shaped porcelain tile and beige floor open concept kitchen idea in Miami with an undermount sink, shaker cabinets, white cabinets, quartzite countertops, multicolored backsplash, marble backsplash, paneled appliances, an island and white countertops
Open concept kitchen - huge contemporary l-shaped porcelain tile and beige floor open concept kitchen idea in Miami with an undermount sink, shaker cabinets, white cabinets, quartzite countertops, multicolored backsplash, marble backsplash, paneled appliances, an island and white countertops
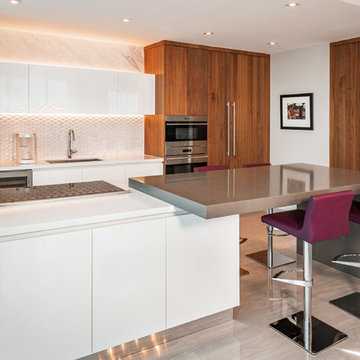
Small minimalist galley porcelain tile and gray floor eat-in kitchen photo in Miami with an undermount sink, flat-panel cabinets, white cabinets, quartz countertops, white backsplash, mosaic tile backsplash, paneled appliances, a peninsula and beige countertops
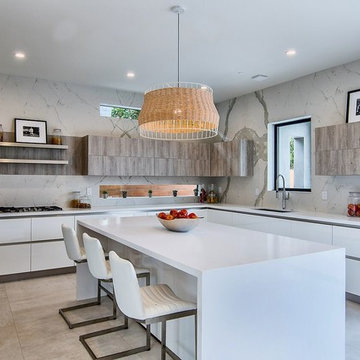
Mid-sized minimalist u-shaped porcelain tile and brown floor enclosed kitchen photo in Hawaii with an undermount sink, flat-panel cabinets, white cabinets, solid surface countertops, gray backsplash, paneled appliances, an island and white countertops
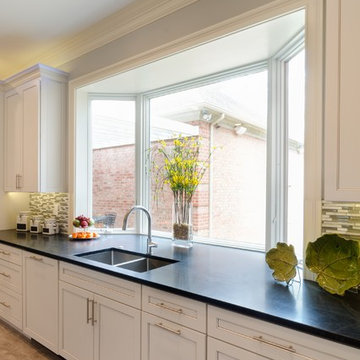
John Magor Photography
Example of a large transitional single-wall porcelain tile and brown floor enclosed kitchen design in Richmond with an island, an undermount sink, shaker cabinets, white cabinets, granite countertops, multicolored backsplash, matchstick tile backsplash and paneled appliances
Example of a large transitional single-wall porcelain tile and brown floor enclosed kitchen design in Richmond with an island, an undermount sink, shaker cabinets, white cabinets, granite countertops, multicolored backsplash, matchstick tile backsplash and paneled appliances
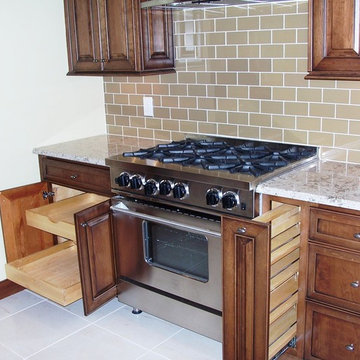
StarMark Cabinetry in Cherry, Prescott door style, finish toffee with ebony glaze. KitchenAid concealed panel dishwasher
Modern Supply - Kitchen, Bath & Lighting Showroom photo
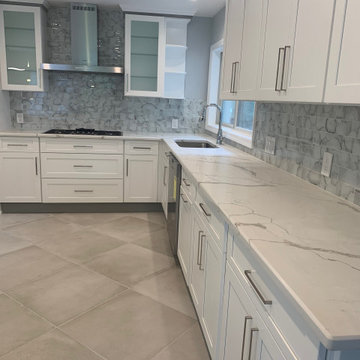
Large minimalist porcelain tile and gray floor eat-in kitchen photo in Other with an undermount sink, shaker cabinets, white cabinets, quartz countertops, multicolored backsplash, glass tile backsplash, paneled appliances, an island and multicolored countertops
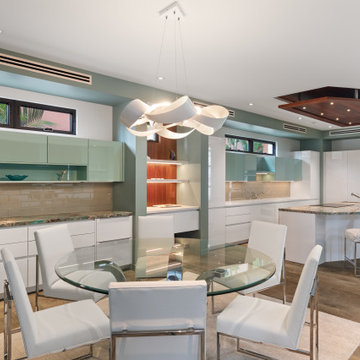
Spacious kitchen and dining area open up to a two story living room and huge sliding doors that open to the outdoor pool area. Modern in style but blends with the Maui landscape and ocean waves.
Porcelain Tile Kitchen with Paneled Appliances Ideas
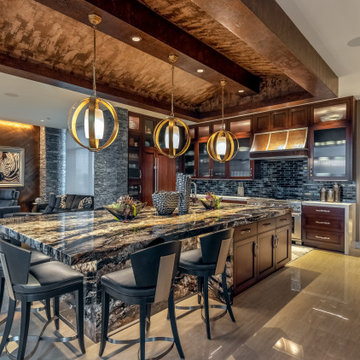
This project began with an entire penthouse floor of open raw space which the clients had the opportunity to section off the piece that suited them the best for their needs and desires. As the design firm on the space, LK Design was intricately involved in determining the borders of the space and the way the floor plan would be laid out. Taking advantage of the southwest corner of the floor, we were able to incorporate three large balconies, tremendous views, excellent light and a layout that was open and spacious. There is a large master suite with two large dressing rooms/closets, two additional bedrooms, one and a half additional bathrooms, an office space, hearth room and media room, as well as the large kitchen with oversized island, butler's pantry and large open living room. The clients are not traditional in their taste at all, but going completely modern with simple finishes and furnishings was not their style either. What was produced is a very contemporary space with a lot of visual excitement. Every room has its own distinct aura and yet the whole space flows seamlessly. From the arched cloud structure that floats over the dining room table to the cathedral type ceiling box over the kitchen island to the barrel ceiling in the master bedroom, LK Design created many features that are unique and help define each space. At the same time, the open living space is tied together with stone columns and built-in cabinetry which are repeated throughout that space. Comfort, luxury and beauty were the key factors in selecting furnishings for the clients. The goal was to provide furniture that complimented the space without fighting it.
7





