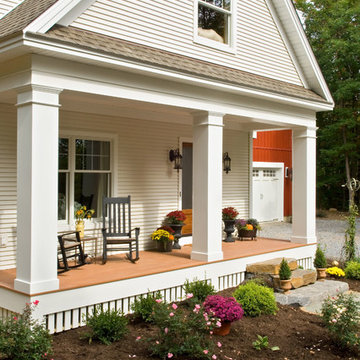Porch Ideas
Refine by:
Budget
Sort by:Popular Today
41 - 60 of 7,089 photos
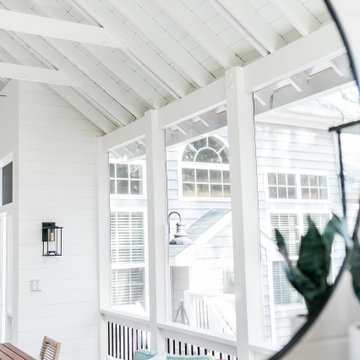
Custom outdoor Screen Porch with Scandinavian accents, mirror displaying amazing outdoor design details.
Mid-sized mountain style tile screened-in back porch idea in Raleigh with a roof extension
Mid-sized mountain style tile screened-in back porch idea in Raleigh with a roof extension
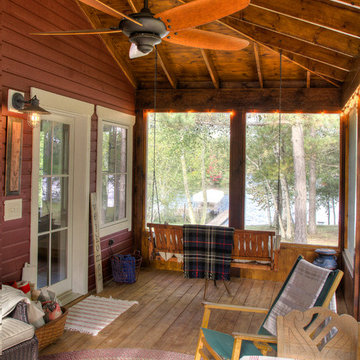
Mid-sized mountain style screened-in back porch idea in Minneapolis with decking and a roof extension
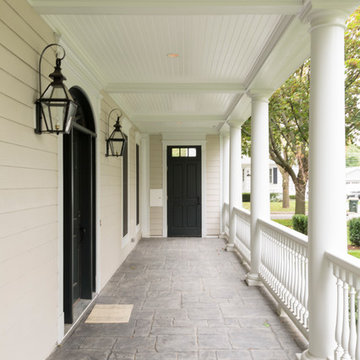
Inspiration for a mid-sized timeless stone front porch remodel in Chicago with a roof extension
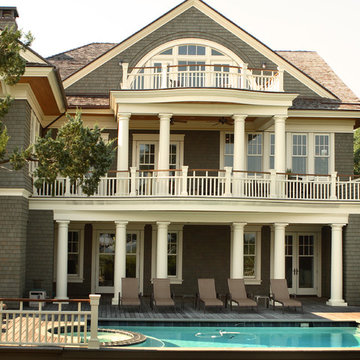
Christopher A Rose, AIA, ASID
This is an example of a small coastal back porch design in Charleston with a roof extension.
This is an example of a small coastal back porch design in Charleston with a roof extension.
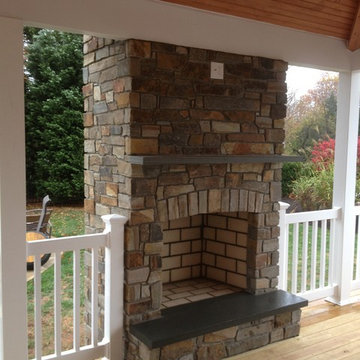
thin veneer natural stone on outside fireplace with covered porch,
This is an example of a large traditional stone back porch design in Philadelphia with a fire pit and a roof extension.
This is an example of a large traditional stone back porch design in Philadelphia with a fire pit and a roof extension.
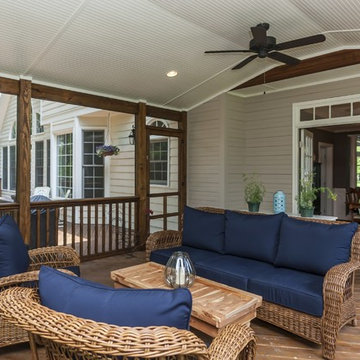
Enjoy the outdoors either in the comfort of a screened in porch or in a spacious deck.
Inspiration for a large timeless screened-in back porch remodel in Raleigh with a roof extension
Inspiration for a large timeless screened-in back porch remodel in Raleigh with a roof extension
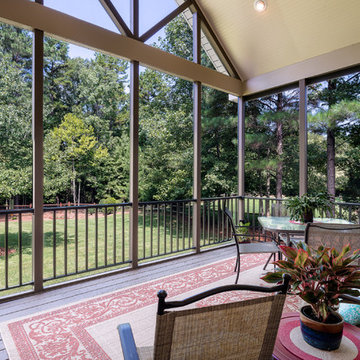
© Deborah Scannell Photography
Mid-sized classic screened-in back porch idea in Charlotte with decking and a roof extension
Mid-sized classic screened-in back porch idea in Charlotte with decking and a roof extension
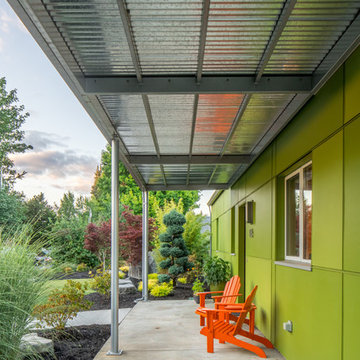
Photo: Poppi Photography
The North House is an eclectic, playful, monochromatic two-tone, with modern styling. This cheerful 1900sf Pacific Northwest home was designed for a young active family. Bright and roomy, the floor plan includes 3 bedrooms, 2.5 baths, a large vaulted great room, a second story loft with 2 bedrooms and 1 bath, a first floor master suite, and a flexible “away room”.
Every square inch of this home was optimized in the design stage for flexible spaces with convenient traffic flow, and excellent storage - all within a modest footprint.
The generous covered outdoor areas extend the living spaces year-round and provide geometric grace to a classic gable roof.
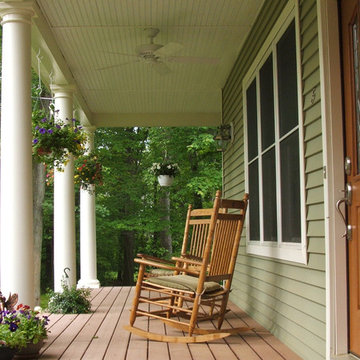
This is an example of a large traditional front porch design in New York with a roof extension.
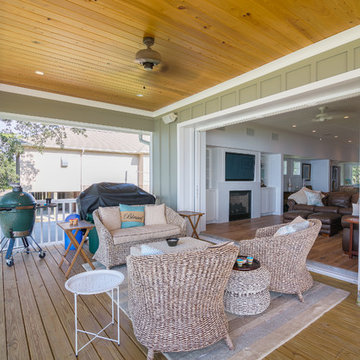
Greg Reigler
Mid-sized beach style back porch idea in Atlanta with decking and a roof extension
Mid-sized beach style back porch idea in Atlanta with decking and a roof extension
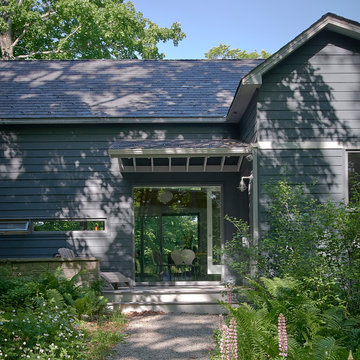
A simple stone knee wall encloses the front porch, which has ample space for parking outdoor equipment. Horizontal windows provide views from the kitchen counter to see if guests are approaching. A seven foot square picture window frames the view into the dining room and out through to the bluff beyond. The owners requested a house that would focus on celebrating the land, and so the entrance leads your gaze straight through to the outdoors on the other side.
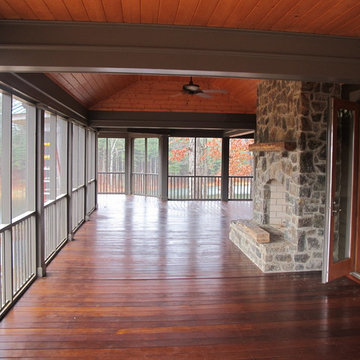
Jeanne Morcom
Inspiration for a mid-sized rustic back porch remodel in Detroit with decking and a roof extension
Inspiration for a mid-sized rustic back porch remodel in Detroit with decking and a roof extension
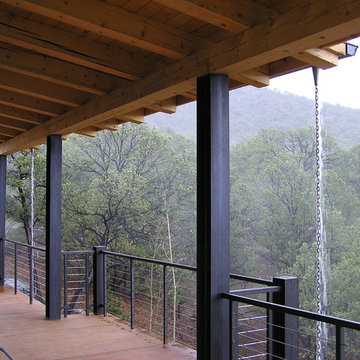
James Black
Inspiration for a mid-sized contemporary concrete back porch remodel in Albuquerque with a roof extension
Inspiration for a mid-sized contemporary concrete back porch remodel in Albuquerque with a roof extension

Middletown Maryland screened porch addition with an arched ceiling and white Azek trim throughout this well designed outdoor living space. Many great remodeling ideas from gray decking materials to white and black railing systems and heavy duty pet screens for your next home improvement project.
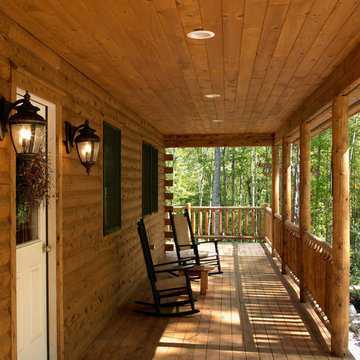
Home by Katahdin Cedar Log Homes
Large mountain style stone side porch photo in Boston
Large mountain style stone side porch photo in Boston
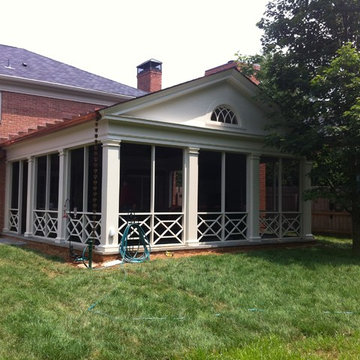
Rear classical screened porch was added.
Contractor is Promaster, Louisville, Ky.
photos by Tim Winters
Mid-sized elegant screened-in back porch photo in Louisville
Mid-sized elegant screened-in back porch photo in Louisville
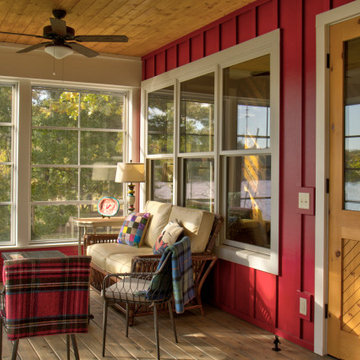
This is an example of a mid-sized scandinavian screened-in back porch design in Minneapolis with decking and a roof extension.
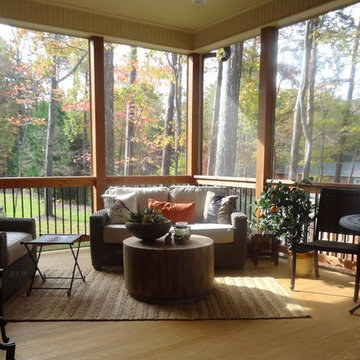
By placing the loveseat and rug on an angle, we were able to create 3 sitting areas on this screened in porch, there is a dining table to the right, and a pair of chairs to the left. The industrial style cocktail table and sisal rug add an organic look.
Porch Ideas
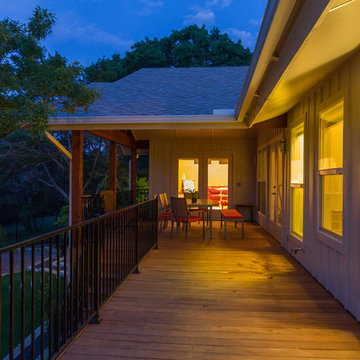
Back porch
This is an example of a mid-sized contemporary back porch design in Austin with decking and a roof extension.
This is an example of a mid-sized contemporary back porch design in Austin with decking and a roof extension.
3






