Powder Room with Blue Walls Ideas
Refine by:
Budget
Sort by:Popular Today
141 - 160 of 3,526 photos
Item 1 of 2
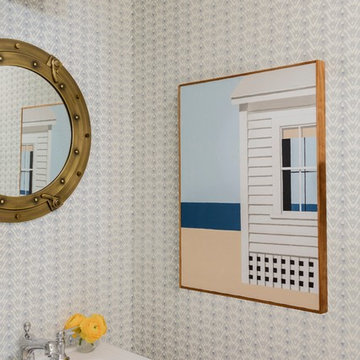
Photography by Michael J. Lee
Example of a small beach style blue tile medium tone wood floor and brown floor powder room design in New York with a one-piece toilet, blue walls, a pedestal sink and white countertops
Example of a small beach style blue tile medium tone wood floor and brown floor powder room design in New York with a one-piece toilet, blue walls, a pedestal sink and white countertops
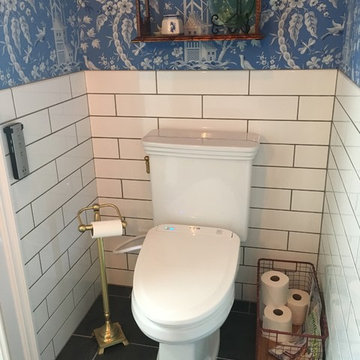
Inspiration for a white tile and porcelain tile slate floor powder room remodel in Raleigh with a two-piece toilet and blue walls
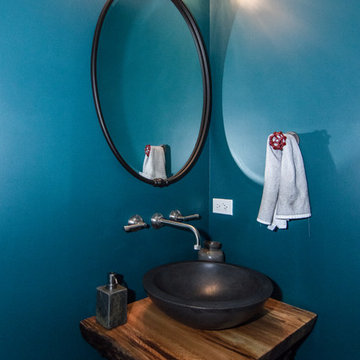
Powder room - small eclectic ceramic tile powder room idea in Chicago with open cabinets, medium tone wood cabinets, a wall-mount toilet, blue walls, a vessel sink and wood countertops
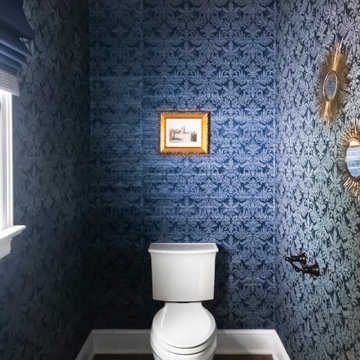
Mid-sized elegant medium tone wood floor and wallpaper powder room photo in Cleveland with shaker cabinets, white cabinets, blue walls, an undermount sink, quartz countertops, white countertops and a built-in vanity
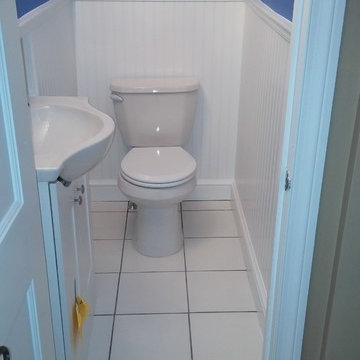
Inspiration for a small transitional white tile and porcelain tile porcelain tile powder room remodel in Philadelphia with raised-panel cabinets, white cabinets, a two-piece toilet, blue walls, an integrated sink and solid surface countertops
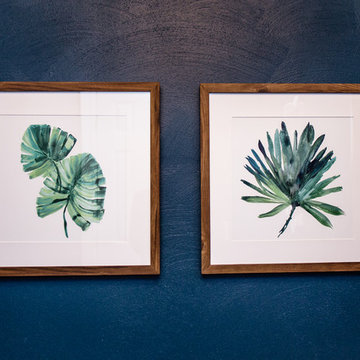
Example of a small minimalist ceramic tile and multicolored floor powder room design in Other with furniture-like cabinets, white cabinets, a one-piece toilet, blue walls, an undermount sink and quartzite countertops
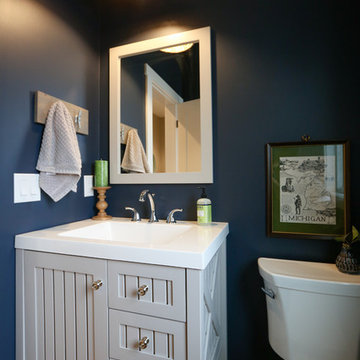
Powder room - mid-sized transitional powder room idea in Other with furniture-like cabinets, gray cabinets, a two-piece toilet, blue walls, an integrated sink, quartz countertops and white countertops
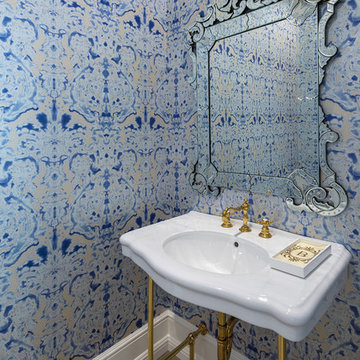
Example of a small transitional medium tone wood floor powder room design in San Francisco with a one-piece toilet, blue walls, a console sink and white countertops
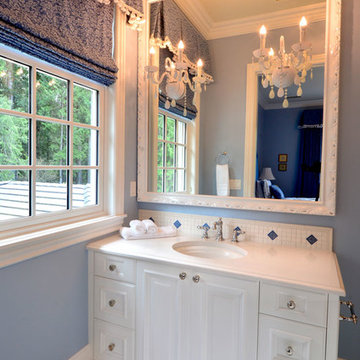
The bathrooms were one of my favorite spaces to design! With all the modern comforts one would want, yet dressed elegantly vintage. With gold hardware, unique lighting, and spa-like walk-in showers and bathtubs, it's truly a luxurious adaptation of grand design in today's contemporary style.
Project designed by Michelle Yorke Interior Design Firm in Bellevue. Serving Redmond, Sammamish, Issaquah, Mercer Island, Kirkland, Medina, Clyde Hill, and Seattle.
For more about Michelle Yorke, click here: https://michelleyorkedesign.com/

Powder room - small contemporary mosaic tile floor, white floor and wallpaper powder room idea in Other with flat-panel cabinets, brown cabinets, blue walls, an undermount sink, quartz countertops, white countertops and a floating vanity
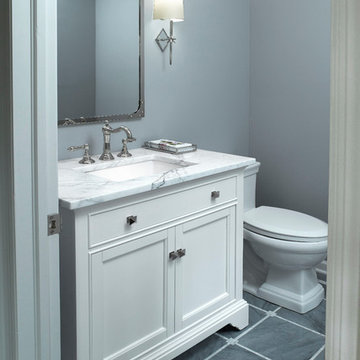
Example of a mid-sized transitional marble floor and gray floor powder room design in New York with beaded inset cabinets, white cabinets, a two-piece toilet, blue walls, an undermount sink and marble countertops

Inspiration for a mid-sized contemporary porcelain tile and gray floor powder room remodel in Denver with shaker cabinets, blue cabinets, blue walls, an undermount sink, quartz countertops and white countertops
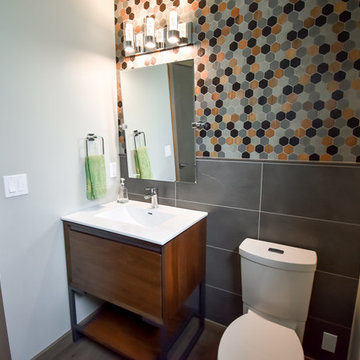
Looking over Puget Sound, this modern West Seattle home went through big renovations and wanted to include two existing bathrooms while adding two more. The plan was to complement the surrounding landscape: cool, cozy, and clean. The result was four brand new bathrooms with clean lines, warm accents, and plenty of space.
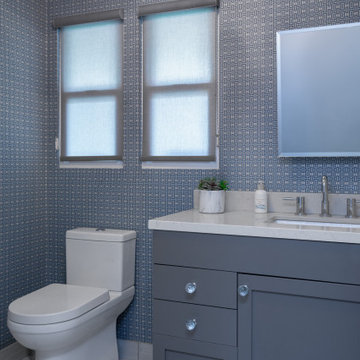
Powder room - small transitional porcelain tile and gray floor powder room idea in Los Angeles with shaker cabinets, gray cabinets, a one-piece toilet, blue walls, an undermount sink, quartz countertops and gray countertops
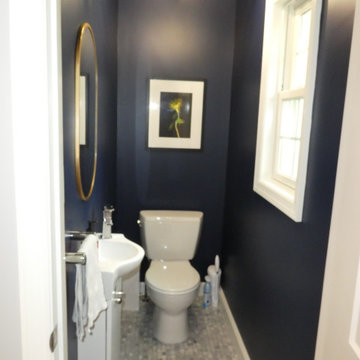
Powder room - small traditional mosaic tile floor and gray floor powder room idea in New York with flat-panel cabinets, white cabinets, a two-piece toilet, blue walls, an integrated sink, solid surface countertops, white countertops and a freestanding vanity
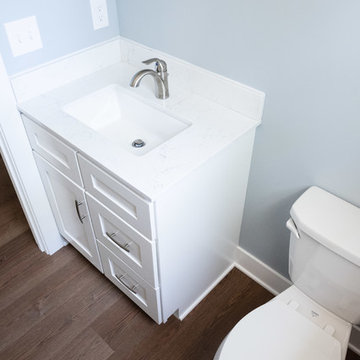
Inspiration for a small transitional dark wood floor and brown floor powder room remodel in Grand Rapids with shaker cabinets, white cabinets, a two-piece toilet, blue walls, an undermount sink, quartzite countertops and white countertops
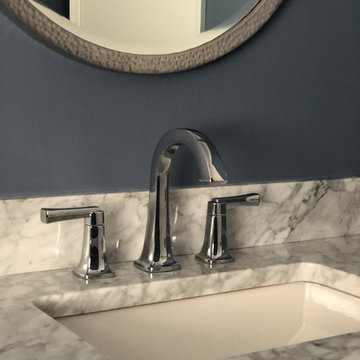
First Floor Renovation Including new Open Plan Living Spaces. Brand New Custom Built White Painted Cabinetry with Brushed Nickel Hardware, Large White painted Kitchen Island Quartz Countertop, Heritage Brown Floor Stain.
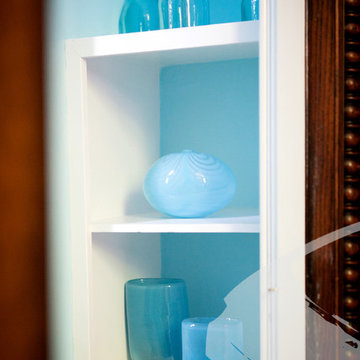
Colorfull decorative glass jars and vases become art in this this small shelving space.
Example of a small transitional powder room design in Philadelphia with blue walls
Example of a small transitional powder room design in Philadelphia with blue walls
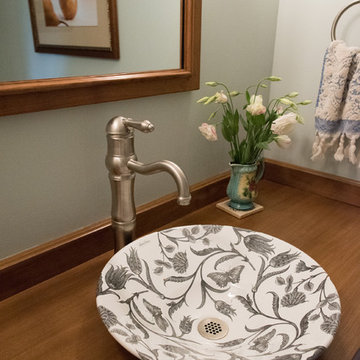
Jarrett Design is grateful for repeat clients, especially when they have impeccable taste.
In this case, we started with their guest bath. An antique-inspired, hand-pegged vanity from our Nest collection, in hand-planed quarter-sawn cherry with metal capped feet, sets the tone. Calcutta Gold marble warms the room while being complimented by a white marble top and traditional backsplash. Polished nickel fixtures, lighting, and hardware selected by the client add elegance. A special bathroom for special guests.
Next on the list were the laundry area, bar and fireplace. The laundry area greets those who enter through the casual back foyer of the home. It also backs up to the kitchen and breakfast nook. The clients wanted this area to be as beautiful as the other areas of the home and the visible washer and dryer were detracting from their vision. They also were hoping to allow this area to serve double duty as a buffet when they were entertaining. So, the decision was made to hide the washer and dryer with pocket doors. The new cabinetry had to match the existing wall cabinets in style and finish, which is no small task. Our Nest artist came to the rescue. A five-piece soapstone sink and distressed counter top complete the space with a nod to the past.
Our clients wished to add a beverage refrigerator to the existing bar. The wall cabinets were kept in place again. Inspired by a beloved antique corner cupboard also in this sitting room, we decided to use stained cabinetry for the base and refrigerator panel. Soapstone was used for the top and new fireplace surround, bringing continuity from the nearby back foyer.
Last, but definitely not least, the kitchen, banquette and powder room were addressed. The clients removed a glass door in lieu of a wide window to create a cozy breakfast nook featuring a Nest banquette base and table. Brackets for the bench were designed in keeping with the traditional details of the home. A handy drawer was incorporated. The double vase pedestal table with breadboard ends seats six comfortably.
The powder room was updated with another antique reproduction vanity and beautiful vessel sink.
While the kitchen was beautifully done, it was showing its age and functional improvements were desired. This room, like the laundry room, was a project that included existing cabinetry mixed with matching new cabinetry. Precision was necessary. For better function and flow, the cooking surface was relocated from the island to the side wall. Instead of a cooktop with separate wall ovens, the clients opted for a pro style range. These design changes not only make prepping and cooking in the space much more enjoyable, but also allow for a wood hood flanked by bracketed glass cabinets to act a gorgeous focal point. Other changes included removing a small desk in lieu of a dresser style counter height base cabinet. This provided improved counter space and storage. The new island gave better storage, uninterrupted counter space and a perch for the cook or company. Calacatta Gold quartz tops are complimented by a natural limestone floor. A classic apron sink and faucet along with thoughtful cabinetry details are the icing on the cake. Don’t miss the clients’ fabulous collection of serving and display pieces! We told you they have impeccable taste!
Powder Room with Blue Walls Ideas
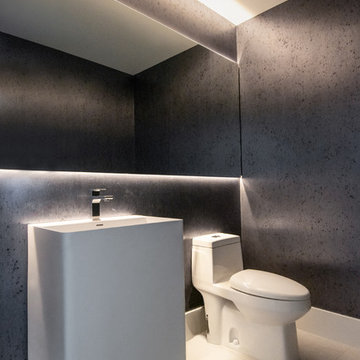
Powder room - mid-sized contemporary blue tile porcelain tile and gray floor powder room idea in Miami with a one-piece toilet, blue walls, a pedestal sink and white countertops
8





