Powder Room with Green Cabinets Ideas
Refine by:
Budget
Sort by:Popular Today
41 - 60 of 472 photos
Item 1 of 2

Example of a small classic travertine floor, brown floor and wallpaper powder room design in Wichita with raised-panel cabinets, green cabinets, quartz countertops, multicolored countertops, a freestanding vanity, a two-piece toilet, multicolored walls and a vessel sink
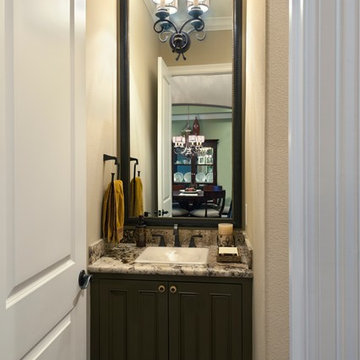
Example of a small classic dark wood floor powder room design in Houston with beaded inset cabinets, green cabinets, beige walls, a drop-in sink and granite countertops
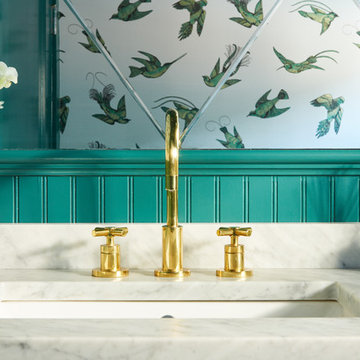
Madeline Tolle
Example of a transitional powder room design in Los Angeles with green cabinets, green walls, an undermount sink and marble countertops
Example of a transitional powder room design in Los Angeles with green cabinets, green walls, an undermount sink and marble countertops
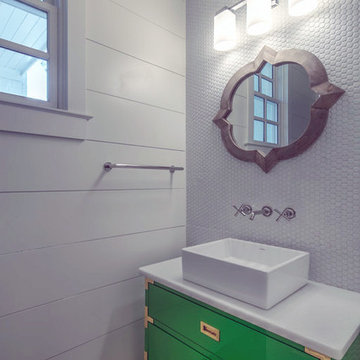
Example of a mid-sized trendy gray tile and ceramic tile dark wood floor powder room design in Atlanta with furniture-like cabinets, green cabinets, white walls, a vessel sink and quartz countertops

It’s always a blessing when your clients become friends - and that’s exactly what blossomed out of this two-phase remodel (along with three transformed spaces!). These clients were such a joy to work with and made what, at times, was a challenging job feel seamless. This project consisted of two phases, the first being a reconfiguration and update of their master bathroom, guest bathroom, and hallway closets, and the second a kitchen remodel.
In keeping with the style of the home, we decided to run with what we called “traditional with farmhouse charm” – warm wood tones, cement tile, traditional patterns, and you can’t forget the pops of color! The master bathroom airs on the masculine side with a mostly black, white, and wood color palette, while the powder room is very feminine with pastel colors.
When the bathroom projects were wrapped, it didn’t take long before we moved on to the kitchen. The kitchen already had a nice flow, so we didn’t need to move any plumbing or appliances. Instead, we just gave it the facelift it deserved! We wanted to continue the farmhouse charm and landed on a gorgeous terracotta and ceramic hand-painted tile for the backsplash, concrete look-alike quartz countertops, and two-toned cabinets while keeping the existing hardwood floors. We also removed some upper cabinets that blocked the view from the kitchen into the dining and living room area, resulting in a coveted open concept floor plan.
Our clients have always loved to entertain, but now with the remodel complete, they are hosting more than ever, enjoying every second they have in their home.
---
Project designed by interior design studio Kimberlee Marie Interiors. They serve the Seattle metro area including Seattle, Bellevue, Kirkland, Medina, Clyde Hill, and Hunts Point.
For more about Kimberlee Marie Interiors, see here: https://www.kimberleemarie.com/
To learn more about this project, see here
https://www.kimberleemarie.com/kirkland-remodel-1
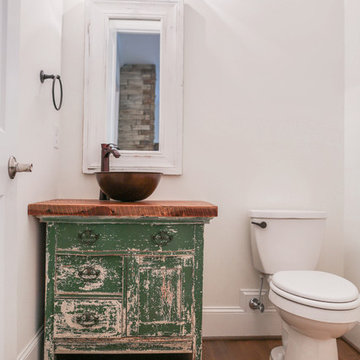
Inspiration for a small craftsman light wood floor powder room remodel in Raleigh with furniture-like cabinets, green cabinets, a two-piece toilet, white walls, a vessel sink and wood countertops

This was a full bathroom, but the jacuzzi tub was removed to make room for a laundry area.
Example of a mid-sized farmhouse ceramic tile and gray floor powder room design in Philadelphia with louvered cabinets, green cabinets, a two-piece toilet, white walls, an undermount sink, marble countertops and white countertops
Example of a mid-sized farmhouse ceramic tile and gray floor powder room design in Philadelphia with louvered cabinets, green cabinets, a two-piece toilet, white walls, an undermount sink, marble countertops and white countertops
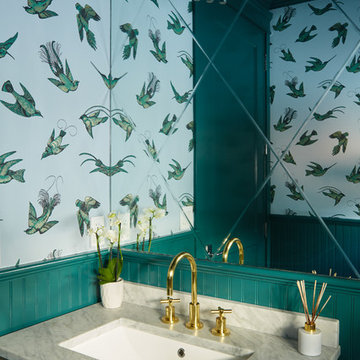
Photo by Madeline Tolle
Powder room - transitional powder room idea in Los Angeles with green cabinets, green walls, an undermount sink and marble countertops
Powder room - transitional powder room idea in Los Angeles with green cabinets, green walls, an undermount sink and marble countertops
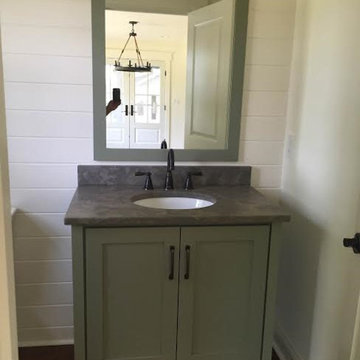
Small transitional medium tone wood floor powder room photo in Other with shaker cabinets, green cabinets, an undermount sink and marble countertops
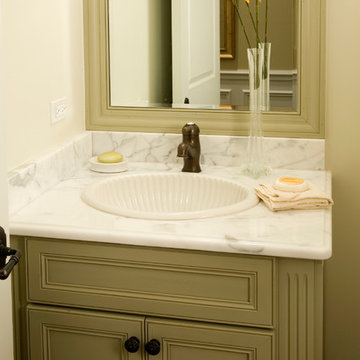
Liz Ropele
Inspiration for a small timeless medium tone wood floor powder room remodel in Chicago with a drop-in sink, furniture-like cabinets, green cabinets, marble countertops, a one-piece toilet and beige walls
Inspiration for a small timeless medium tone wood floor powder room remodel in Chicago with a drop-in sink, furniture-like cabinets, green cabinets, marble countertops, a one-piece toilet and beige walls
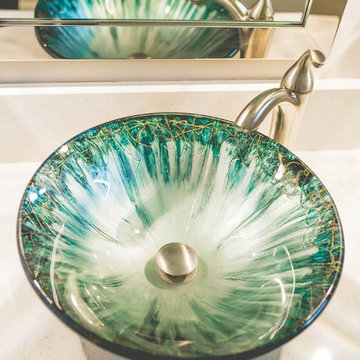
Glass vessel sink in the powder room layered on a quartz countertop.
Mid-sized transitional gray tile and ceramic tile porcelain tile powder room photo in Other with furniture-like cabinets, green cabinets, a two-piece toilet, gray walls, a vessel sink and quartz countertops
Mid-sized transitional gray tile and ceramic tile porcelain tile powder room photo in Other with furniture-like cabinets, green cabinets, a two-piece toilet, gray walls, a vessel sink and quartz countertops
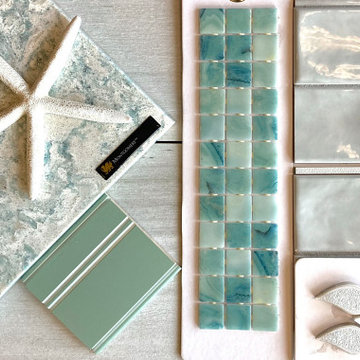
Example of a small beach style gray tile and subway tile porcelain tile and gray floor powder room design in Boston with furniture-like cabinets, green cabinets, a two-piece toilet, gray walls, an undermount sink, quartzite countertops, green countertops and a freestanding vanity
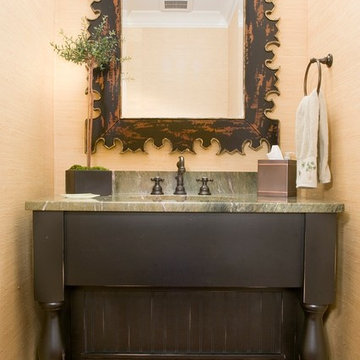
Example of a mid-sized transitional powder room design in Other with green cabinets, brown walls, an undermount sink and granite countertops

Needham Spec House. Powder room: Emerald green vanity with brass hardware. Crown molding. Trim color Benjamin Moore Chantilly Lace. Wall color provided by BUYER. Photography by Sheryl Kalis. Construction by Veatch Property Development.
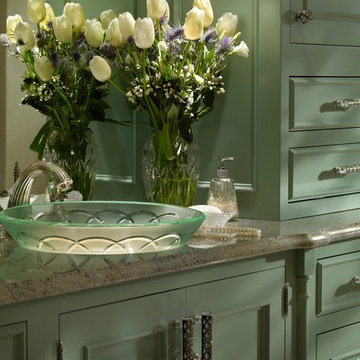
Inspiration for a mid-sized contemporary powder room remodel in Detroit with recessed-panel cabinets, green cabinets, a vessel sink, granite countertops and gray countertops
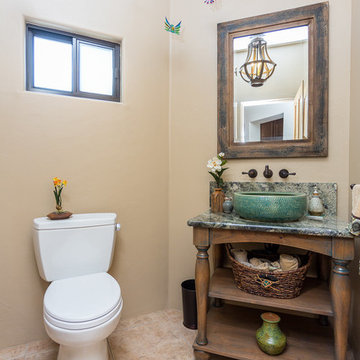
custom designed vanity for a charming southwestern home.
Example of a small mountain style ceramic tile and brown floor powder room design in Other with open cabinets, green cabinets, a two-piece toilet, a vessel sink and granite countertops
Example of a small mountain style ceramic tile and brown floor powder room design in Other with open cabinets, green cabinets, a two-piece toilet, a vessel sink and granite countertops
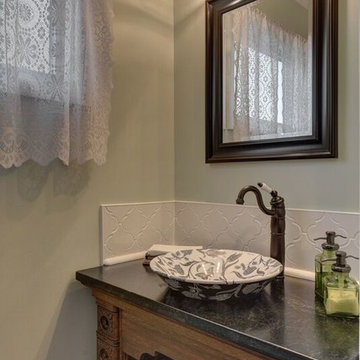
Powder room - small traditional medium tone wood floor powder room idea in Cleveland with beaded inset cabinets and green cabinets
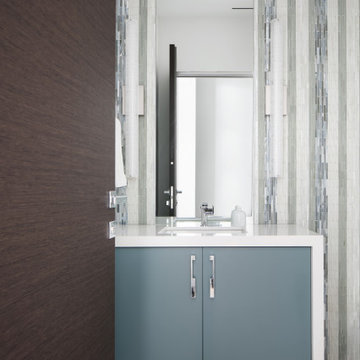
Inspiration for a mid-sized contemporary multicolored tile and glass tile porcelain tile and gray floor powder room remodel in Tampa with flat-panel cabinets, green cabinets, a one-piece toilet, multicolored walls, an undermount sink, quartz countertops, white countertops and a built-in vanity
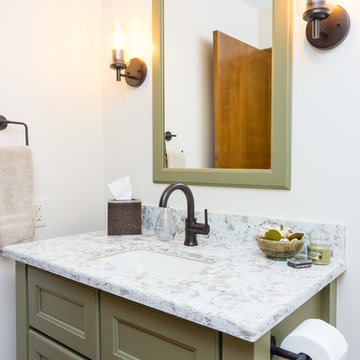
Goals
Our clients wished to update the look of their kitchen and create a more open layout that was bright and inviting.
Our Design Solution
Our design solution was to remove the wall cabinets between the kitchen and dining area and to use a warm almond color to make the kitchen really open and inviting. We used bronze light fixtures and created a unique peninsula to create an up-to-date kitchen.
Powder Room with Green Cabinets Ideas
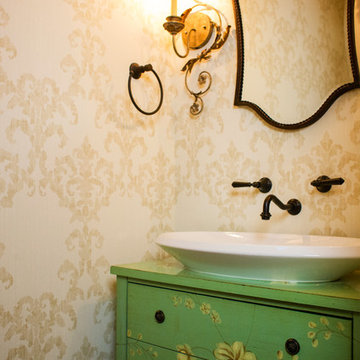
Example of a small transitional powder room design in Los Angeles with furniture-like cabinets, green cabinets, a two-piece toilet, beige walls and wood countertops
3





