Powder Room with Recessed-Panel Cabinets and Green Cabinets Ideas
Refine by:
Budget
Sort by:Popular Today
1 - 20 of 34 photos
Item 1 of 3
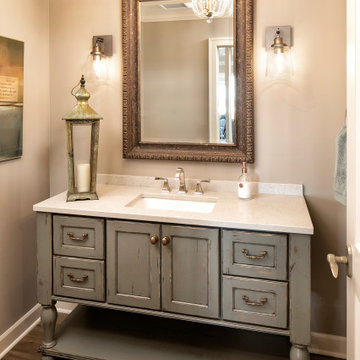
Inspiration for a mid-sized country medium tone wood floor and brown floor powder room remodel in Minneapolis with recessed-panel cabinets, green cabinets, beige walls, an undermount sink, white countertops and granite countertops

The “Kettner” is a sprawling family home with character to spare. Craftsman detailing and charming asymmetry on the exterior are paired with a luxurious hominess inside. The formal entryway and living room lead into a spacious kitchen and circular dining area. The screened porch offers additional dining and living space. A beautiful master suite is situated at the other end of the main level. Three bedroom suites and a large playroom are located on the top floor, while the lower level includes billiards, hearths, a refreshment bar, exercise space, a sauna, and a guest bedroom.
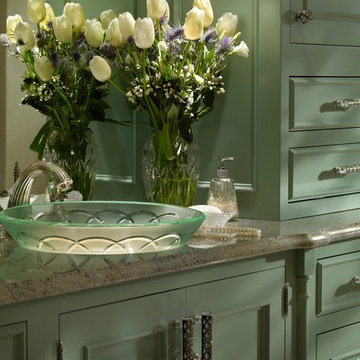
Inspiration for a mid-sized contemporary powder room remodel in Detroit with recessed-panel cabinets, green cabinets, a vessel sink, granite countertops and gray countertops
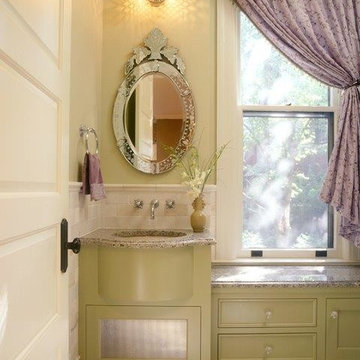
This powder room was created from a former closet. Note how the large window was dealt with and how the radiator is hidden behind a perforated metal panel in the cabinet.
Photo by Alex Steinberg Photography
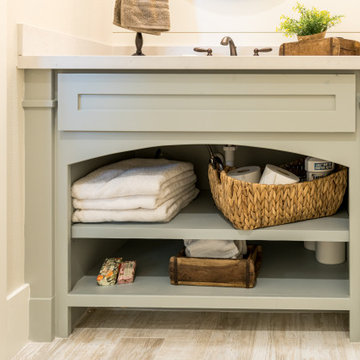
Powder room - mid-sized cottage porcelain tile and beige floor powder room idea in Houston with recessed-panel cabinets, green cabinets, white walls, white countertops and a built-in vanity
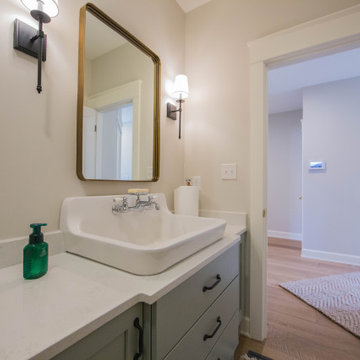
The renovated powder room carries the farmhouse feel with the antique style sink and faucets.
Powder room - mid-sized traditional medium tone wood floor and brown floor powder room idea in Indianapolis with recessed-panel cabinets, green cabinets, a two-piece toilet, beige walls, a drop-in sink, quartzite countertops, white countertops and a freestanding vanity
Powder room - mid-sized traditional medium tone wood floor and brown floor powder room idea in Indianapolis with recessed-panel cabinets, green cabinets, a two-piece toilet, beige walls, a drop-in sink, quartzite countertops, white countertops and a freestanding vanity
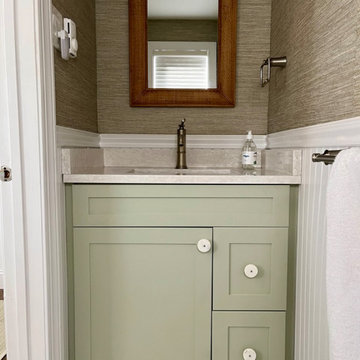
Powder room - small coastal ceramic tile and wallpaper powder room idea in Philadelphia with recessed-panel cabinets, green cabinets, a two-piece toilet, an undermount sink, quartz countertops, beige countertops and a built-in vanity
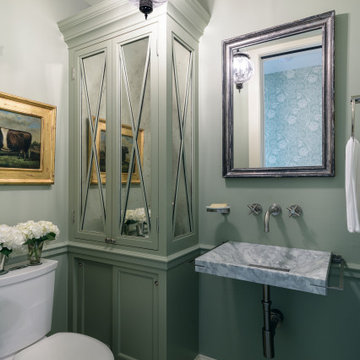
Example of a small classic cement tile floor and beige floor powder room design in New York with recessed-panel cabinets, green cabinets, a two-piece toilet, green walls, a wall-mount sink, marble countertops and gray countertops

Inspiration for a timeless mosaic tile floor, white floor, wainscoting and wallpaper powder room remodel in Minneapolis with recessed-panel cabinets, green cabinets, blue walls, an undermount sink, black countertops and a freestanding vanity
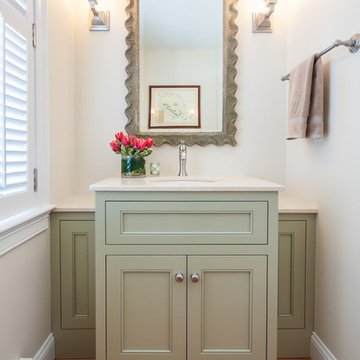
“Working with a company like Grabill really makes it a pleasure,” says Jennifer Griffin, Interior Designer with Griffin Interiors, Wenham, Mass., and Northeast Kitchens in Middleton, Mass. Her client has a five-bedroom house, four grown children and a first grandchild, combined with another host of sisters, nephews, nieces and friends that often come over.
Photographed by Stephanie Rosseel
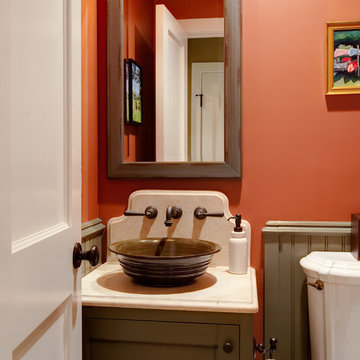
Michael Gullon, Phoenix Photographic
Example of a small classic powder room design in Baltimore with a vessel sink, green cabinets, a one-piece toilet and recessed-panel cabinets
Example of a small classic powder room design in Baltimore with a vessel sink, green cabinets, a one-piece toilet and recessed-panel cabinets
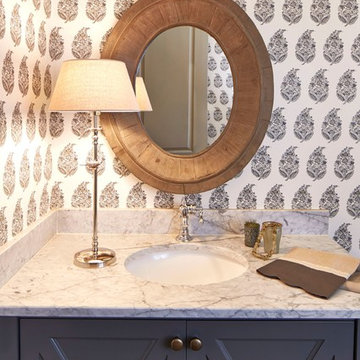
Lauren Rubinstein
Inspiration for a mid-sized farmhouse powder room remodel in Atlanta with green cabinets, multicolored walls, an undermount sink, marble countertops and recessed-panel cabinets
Inspiration for a mid-sized farmhouse powder room remodel in Atlanta with green cabinets, multicolored walls, an undermount sink, marble countertops and recessed-panel cabinets
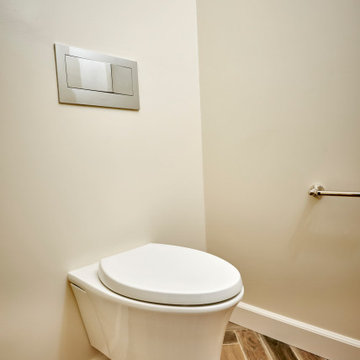
Carlsbad Home
The designer put together a retreat for the whole family. The master bath was completed gutted and reconfigured maximizing the space to be a more functional room. Details added throughout with shiplap, beams and sophistication tile. The kids baths are full of fun details and personality. We also updated the main staircase to give it a fresh new look.
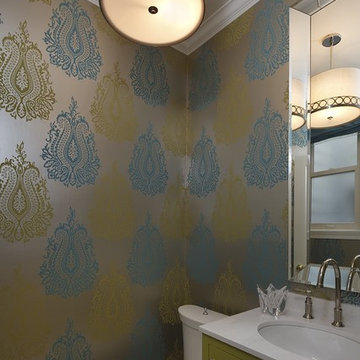
Inspiration for a contemporary powder room remodel in San Francisco with an undermount sink, recessed-panel cabinets, green cabinets and a two-piece toilet
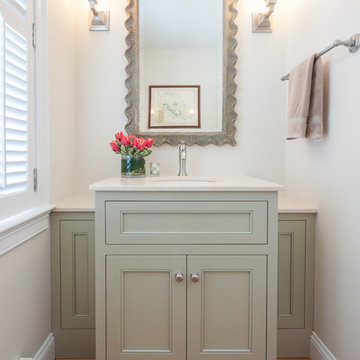
Stephanie Rosseel Photography
Example of a classic powder room design in Boston with an undermount sink, recessed-panel cabinets, green cabinets, granite countertops and a one-piece toilet
Example of a classic powder room design in Boston with an undermount sink, recessed-panel cabinets, green cabinets, granite countertops and a one-piece toilet
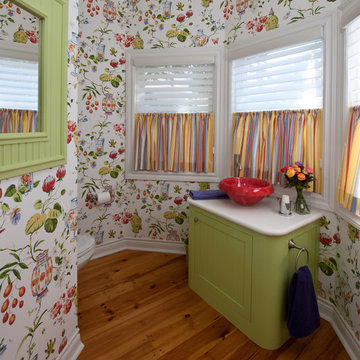
Phoenix Photography, Harbor Springs, MI.
Elegant powder room photo in Detroit with a vessel sink, green cabinets, multicolored walls and recessed-panel cabinets
Elegant powder room photo in Detroit with a vessel sink, green cabinets, multicolored walls and recessed-panel cabinets
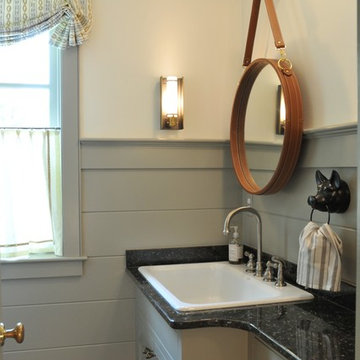
Photo Credit: Betsy Bassett
Small transitional black floor and slate floor powder room photo in Boston with recessed-panel cabinets, green cabinets, a one-piece toilet, beige walls, a drop-in sink, granite countertops and black countertops
Small transitional black floor and slate floor powder room photo in Boston with recessed-panel cabinets, green cabinets, a one-piece toilet, beige walls, a drop-in sink, granite countertops and black countertops
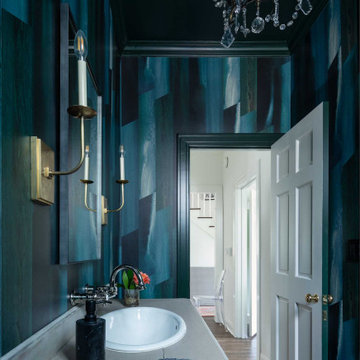
Wallpaper - Feldspar, Emerald City
Inspiration for a mid-sized transitional wallpaper powder room remodel in Austin with recessed-panel cabinets, green cabinets, a built-in vanity, blue walls, wood countertops and gray countertops
Inspiration for a mid-sized transitional wallpaper powder room remodel in Austin with recessed-panel cabinets, green cabinets, a built-in vanity, blue walls, wood countertops and gray countertops

After purchasing this Sunnyvale home several years ago, it was finally time to create the home of their dreams for this young family. With a wholly reimagined floorplan and primary suite addition, this home now serves as headquarters for this busy family.
The wall between the kitchen, dining, and family room was removed, allowing for an open concept plan, perfect for when kids are playing in the family room, doing homework at the dining table, or when the family is cooking. The new kitchen features tons of storage, a wet bar, and a large island. The family room conceals a small office and features custom built-ins, which allows visibility from the front entry through to the backyard without sacrificing any separation of space.
The primary suite addition is spacious and feels luxurious. The bathroom hosts a large shower, freestanding soaking tub, and a double vanity with plenty of storage. The kid's bathrooms are playful while still being guests to use. Blues, greens, and neutral tones are featured throughout the home, creating a consistent color story. Playful, calm, and cheerful tones are in each defining area, making this the perfect family house.
Powder Room with Recessed-Panel Cabinets and Green Cabinets Ideas
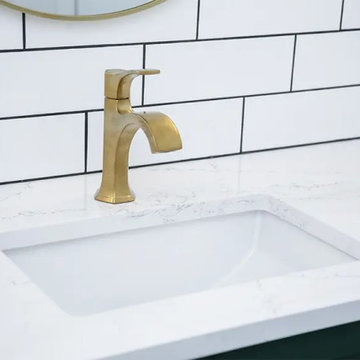
Powder room - small contemporary white tile and ceramic tile ceramic tile and black floor powder room idea in St Louis with recessed-panel cabinets, green cabinets, a two-piece toilet, white walls, an undermount sink, quartz countertops, white countertops and a built-in vanity
1





