Powder Room with Green Cabinets Ideas
Refine by:
Budget
Sort by:Popular Today
121 - 140 of 472 photos
Item 1 of 2
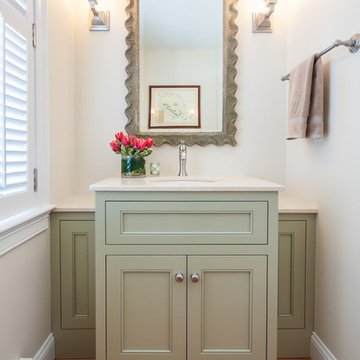
“Working with a company like Grabill really makes it a pleasure,” says Jennifer Griffin, Interior Designer with Griffin Interiors, Wenham, Mass., and Northeast Kitchens in Middleton, Mass. Her client has a five-bedroom house, four grown children and a first grandchild, combined with another host of sisters, nephews, nieces and friends that often come over.
Photographed by Stephanie Rosseel

Powder room - coastal powder room idea in Other with flat-panel cabinets, green cabinets, green walls, a vessel sink and green countertops
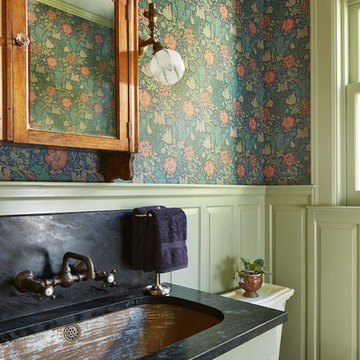
Architecture & Interior Design: David Heide Design Studio
Photos: Susan Gilmore
Inspiration for a timeless powder room remodel in Minneapolis with an undermount sink, raised-panel cabinets, green cabinets, soapstone countertops and multicolored walls
Inspiration for a timeless powder room remodel in Minneapolis with an undermount sink, raised-panel cabinets, green cabinets, soapstone countertops and multicolored walls

Powder room - mid-sized transitional wallpaper powder room idea in Chicago with raised-panel cabinets, green cabinets, a two-piece toilet, multicolored walls, an undermount sink, quartz countertops, white countertops and a built-in vanity
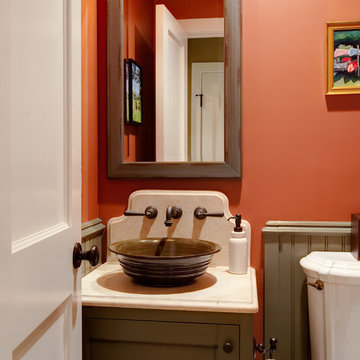
Michael Gullon, Phoenix Photographic
Example of a small classic powder room design in Baltimore with a vessel sink, green cabinets, a one-piece toilet and recessed-panel cabinets
Example of a small classic powder room design in Baltimore with a vessel sink, green cabinets, a one-piece toilet and recessed-panel cabinets
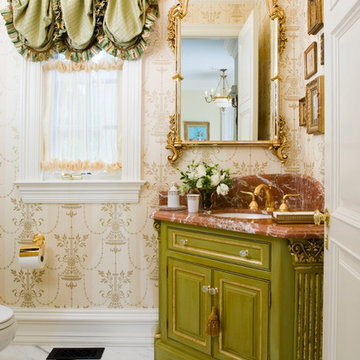
Zoffany Wallpaper, Gold faucet, Black and white marble floor, Friedman Brothers French Mirror, Crystal Knobs, Elegant Powder Bathroom, Green Silk Balloon Drape, Sheer RTB, Corinthian Columns, Rosa Verona Marble, Key Tassel,
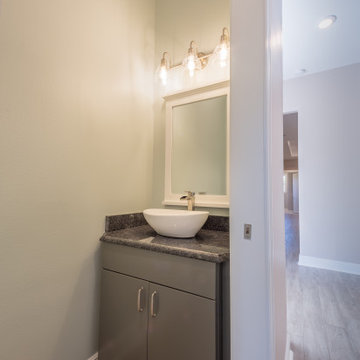
Custom powder room with a vessel sink and granite countertops.
Small elegant porcelain tile and brown floor powder room photo with flat-panel cabinets, green cabinets, a one-piece toilet, gray walls, a vessel sink, granite countertops, black countertops and a built-in vanity
Small elegant porcelain tile and brown floor powder room photo with flat-panel cabinets, green cabinets, a one-piece toilet, gray walls, a vessel sink, granite countertops, black countertops and a built-in vanity

It’s always a blessing when your clients become friends - and that’s exactly what blossomed out of this two-phase remodel (along with three transformed spaces!). These clients were such a joy to work with and made what, at times, was a challenging job feel seamless. This project consisted of two phases, the first being a reconfiguration and update of their master bathroom, guest bathroom, and hallway closets, and the second a kitchen remodel.
In keeping with the style of the home, we decided to run with what we called “traditional with farmhouse charm” – warm wood tones, cement tile, traditional patterns, and you can’t forget the pops of color! The master bathroom airs on the masculine side with a mostly black, white, and wood color palette, while the powder room is very feminine with pastel colors.
When the bathroom projects were wrapped, it didn’t take long before we moved on to the kitchen. The kitchen already had a nice flow, so we didn’t need to move any plumbing or appliances. Instead, we just gave it the facelift it deserved! We wanted to continue the farmhouse charm and landed on a gorgeous terracotta and ceramic hand-painted tile for the backsplash, concrete look-alike quartz countertops, and two-toned cabinets while keeping the existing hardwood floors. We also removed some upper cabinets that blocked the view from the kitchen into the dining and living room area, resulting in a coveted open concept floor plan.
Our clients have always loved to entertain, but now with the remodel complete, they are hosting more than ever, enjoying every second they have in their home.
---
Project designed by interior design studio Kimberlee Marie Interiors. They serve the Seattle metro area including Seattle, Bellevue, Kirkland, Medina, Clyde Hill, and Hunts Point.
For more about Kimberlee Marie Interiors, see here: https://www.kimberleemarie.com/
To learn more about this project, see here
https://www.kimberleemarie.com/kirkland-remodel-1
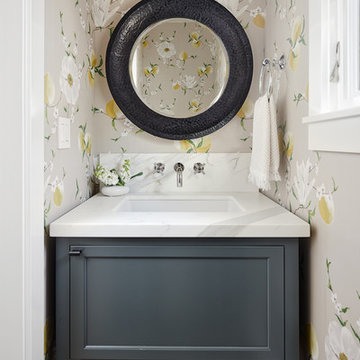
A soft floral wallpaper creates an impact in this small powder room. Paired with a dark green cabinet and a marble counter, this simple clean design maximizes space.
Photo: Jean Bai / Konstrukt Photo
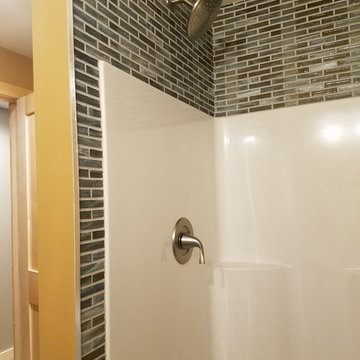
Powder room - mid-sized craftsman porcelain tile and black floor powder room idea in Other with louvered cabinets, green cabinets, a two-piece toilet, beige walls, an undermount sink, solid surface countertops and white countertops
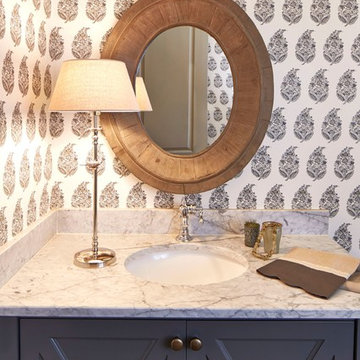
Lauren Rubinstein
Inspiration for a mid-sized farmhouse powder room remodel in Atlanta with green cabinets, multicolored walls, an undermount sink, marble countertops and recessed-panel cabinets
Inspiration for a mid-sized farmhouse powder room remodel in Atlanta with green cabinets, multicolored walls, an undermount sink, marble countertops and recessed-panel cabinets
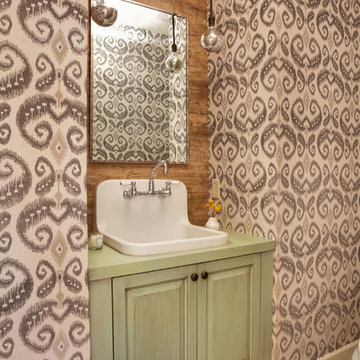
Powder room - small transitional marble floor powder room idea in Portland with raised-panel cabinets, green cabinets, brown walls, wood countertops and green countertops
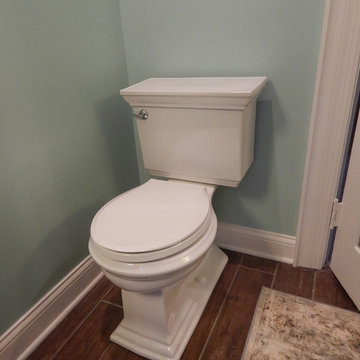
Here's the toilet in the kids bathroom - Kohler Memoirs in white.
Mid-sized elegant white tile and ceramic tile ceramic tile powder room photo in Milwaukee with flat-panel cabinets, green cabinets, a two-piece toilet, green walls, an undermount sink and granite countertops
Mid-sized elegant white tile and ceramic tile ceramic tile powder room photo in Milwaukee with flat-panel cabinets, green cabinets, a two-piece toilet, green walls, an undermount sink and granite countertops
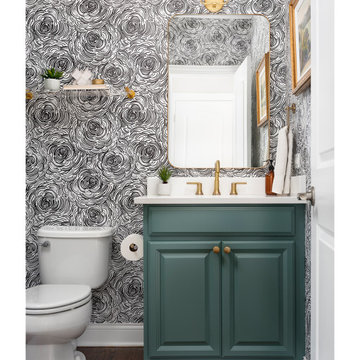
Inspiration for a mid-sized transitional wallpaper powder room remodel in Chicago with multicolored walls, raised-panel cabinets, green cabinets, a two-piece toilet, an undermount sink, quartz countertops, white countertops and a built-in vanity
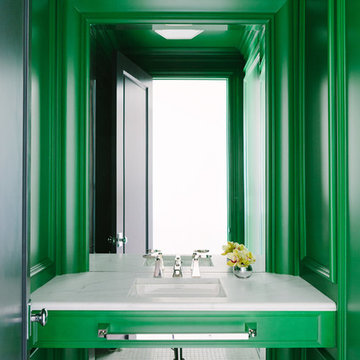
Photo Credit:
Aimée Mazzenga
Mid-sized transitional white floor powder room photo in Chicago with green cabinets, green walls, an undermount sink, marble countertops and white countertops
Mid-sized transitional white floor powder room photo in Chicago with green cabinets, green walls, an undermount sink, marble countertops and white countertops
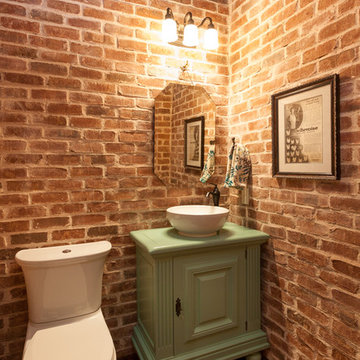
Connie Anderson Photography
Powder room - small rustic medium tone wood floor powder room idea in Houston with a vessel sink, furniture-like cabinets, green cabinets, wood countertops, a two-piece toilet and green countertops
Powder room - small rustic medium tone wood floor powder room idea in Houston with a vessel sink, furniture-like cabinets, green cabinets, wood countertops, a two-piece toilet and green countertops
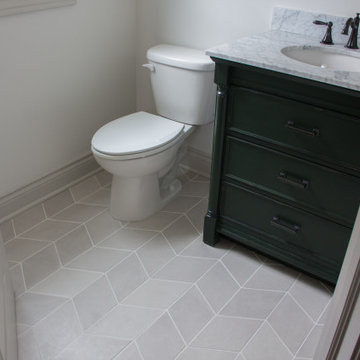
Powder room
Small elegant porcelain tile and gray floor powder room photo in Detroit with green cabinets, white walls, an undermount sink, white countertops and a freestanding vanity
Small elegant porcelain tile and gray floor powder room photo in Detroit with green cabinets, white walls, an undermount sink, white countertops and a freestanding vanity
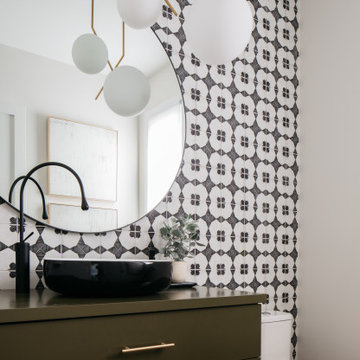
Example of a trendy black and white tile dark wood floor and brown floor powder room design in Chicago with flat-panel cabinets, green cabinets, white walls, a vessel sink and green countertops
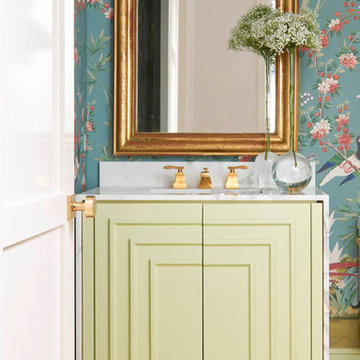
Powder room - small transitional light wood floor and beige floor powder room idea in Dallas with furniture-like cabinets, green cabinets, an undermount sink, marble countertops, blue walls and white countertops
Powder Room with Green Cabinets Ideas
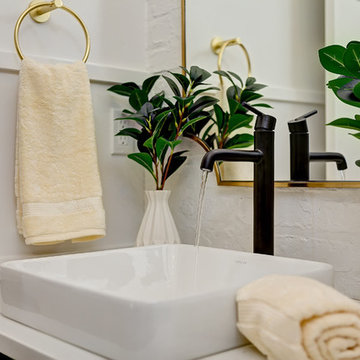
Powder room - mid-sized country light wood floor and brown floor powder room idea in Boise with furniture-like cabinets, green cabinets, a two-piece toilet, white walls, a vessel sink, solid surface countertops and white countertops
7





