All Ceiling Designs Powder Room with Green Cabinets Ideas
Refine by:
Budget
Sort by:Popular Today
1 - 20 of 27 photos
Item 1 of 3

Powder room with a twist. This cozy powder room was completely transformed form top to bottom. Introducing playful patterns with tile and wallpaper. This picture shows the green vanity, vessel sink, circular mirror, pendant lighting, tile flooring, along with brass accents and hardware. Boston, MA.

Example of a mid-sized vinyl floor and brown floor powder room design in Dallas with shaker cabinets, green cabinets, white walls, an undermount sink, granite countertops, multicolored countertops and a freestanding vanity
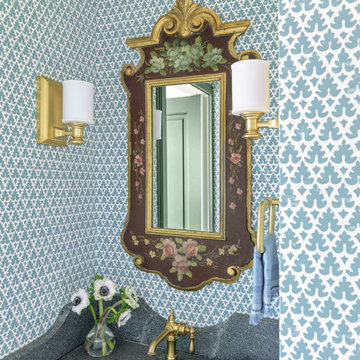
Inspiration for a small country light wood floor, wood ceiling and wallpaper powder room remodel in St Louis with shaker cabinets, green cabinets, a two-piece toilet, blue walls, an undermount sink, soapstone countertops, black countertops and a built-in vanity
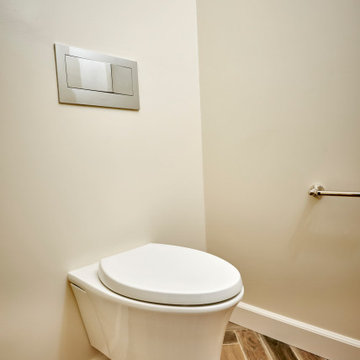
Carlsbad Home
The designer put together a retreat for the whole family. The master bath was completed gutted and reconfigured maximizing the space to be a more functional room. Details added throughout with shiplap, beams and sophistication tile. The kids baths are full of fun details and personality. We also updated the main staircase to give it a fresh new look.

Powder room - large rustic medium tone wood floor, wood ceiling, wood wall and brown floor powder room idea in Other with open cabinets, green cabinets, a vessel sink, a floating vanity, brown walls and green countertops
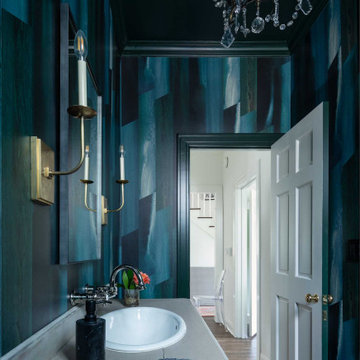
Wallpaper - Feldspar, Emerald City
Inspiration for a mid-sized transitional wallpaper powder room remodel in Austin with recessed-panel cabinets, green cabinets, a built-in vanity, blue walls, wood countertops and gray countertops
Inspiration for a mid-sized transitional wallpaper powder room remodel in Austin with recessed-panel cabinets, green cabinets, a built-in vanity, blue walls, wood countertops and gray countertops
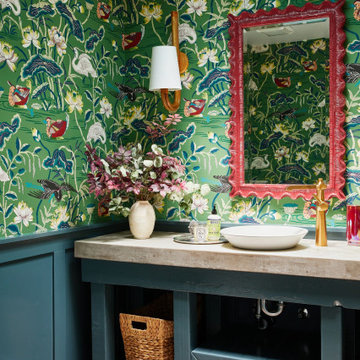
Mid-sized transitional shiplap ceiling and wallpaper powder room photo in Los Angeles with flat-panel cabinets, green cabinets, a vessel sink, concrete countertops, gray countertops and a built-in vanity

Powder room - medium tone wood floor and exposed beam powder room idea in Raleigh with shaker cabinets, green cabinets, a one-piece toilet, white walls, an undermount sink, quartzite countertops, white countertops and a freestanding vanity

Well, we chose to go wild in this room which was all designed around the sink that was found in a lea market in Baku, Azerbaijan.
Small eclectic white tile and ceramic tile cement tile floor, multicolored floor, wallpaper ceiling and wallpaper powder room photo in London with green cabinets, a two-piece toilet, multicolored walls, marble countertops, green countertops and a floating vanity
Small eclectic white tile and ceramic tile cement tile floor, multicolored floor, wallpaper ceiling and wallpaper powder room photo in London with green cabinets, a two-piece toilet, multicolored walls, marble countertops, green countertops and a floating vanity
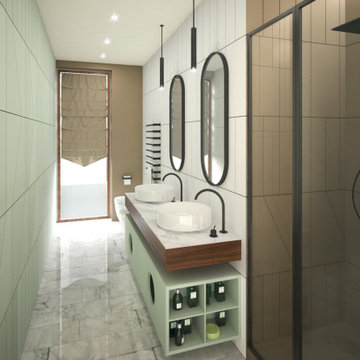
Il bagno di servizio del progetto IN.TRO è caratterizzato dal mobile progettato su misura e pensato per contenere al suo interno una lettiera per i gatti di casa. I due fori sulla parte frontale sono difatti l'ingresso e l'uscita per i piccoli e simpatici protagonisti di casa. Da questa simmetria si è poi deciso di disporre il doppio lavabo da appoggio, le rubinetterie nere che riprendono il doppio specchio e la doppia illuminazione a rafforzano il concetto di simmetria rispetto al mobile. Tutto il resto del bagno è caratterizzato dall'utilizzo di gres porcellanato con un andamento fintamente irregolare e geometrico. I diversi colori (verde menta, bianco e marrone), caratterizzano le diverse pareti e le diverse funzioni contenute nel bagno, come la doccia. Il pavimento è in marmo di recupero, esso vieni difatti smontato dall'ingresso di casa e riutilizzato in questo contesto.
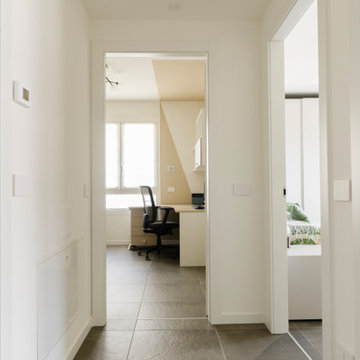
Può uno spazio compatto, destinato ad uso lavanderia, diventare un bagno per gli ospiti, contenere la lavatrice e tutte le scorte e prodotti necessari ad un appartamento?
Assolutamente si! Un mobile contenitivo molto capiente trasforma il secondo bagno lavanderia nel bagno per gli ospiti.
Francesco aveva l'esigenza di avere un bagno super funzionale che, in uno spazio compatto, potesse fungere da secondo bagno per lui con doccia, lavanderia e bagno per gli ospiti. Il locale è cieco, e con ventilazione forzata, ma pieno di luce grazie al sistema led integrato. Lo spazio è stato usato al centimetro. il mobile contiene la lavatrice-asciugatrice, le scorte per il bagno e i prodotti per la pulizia, uno spazio dedicato per la biancheria da lavare e un capiente specchio contenitore utilissimo per contenere tutto il necessario. Il box doccia è dotato di un pratico sistema di appenderia esterna per gli asciugamani, che all'interno diventa piano di appoggio multiplo per i prodotti personali durante la doccia. Al calorifero è stato aggiunto un sistema per asciugatura veloce dei capi lavati. Il colore vivace, ma non invadente, degli arredi scelti, crea un perfetto equilibrio con i colori di tutto l'appartamento, seguendo i gusti di Francesco. Il tocco in più è dato dal lavandino integrato nel piano del mobile che ha uno scarico nascosto (senza la classica piletta). Et voilà, il compatto bagno di servizio si veste da star!
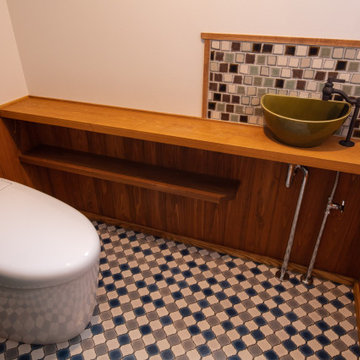
トイレは洗面所の続きのイメージでコラベルタイル風のクッションフロアーを使用しています。
手洗い壁にはラフ調のモザイクタイルを使用しています。
Example of a country multicolored tile and mosaic tile vinyl floor, multicolored floor, wallpaper ceiling and wallpaper powder room design in Other with open cabinets, green cabinets, a one-piece toilet, white walls, a drop-in sink, wood countertops, brown countertops and a built-in vanity
Example of a country multicolored tile and mosaic tile vinyl floor, multicolored floor, wallpaper ceiling and wallpaper powder room design in Other with open cabinets, green cabinets, a one-piece toilet, white walls, a drop-in sink, wood countertops, brown countertops and a built-in vanity

The small cloakroom off the entrance saw the wood panelling being refurbished and the walls painted a hunter green, copper accents bring warmth and highlight the original tiles.
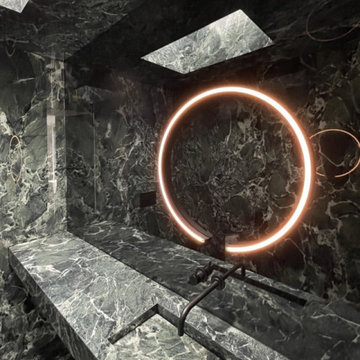
Large trendy green tile and marble tile marble floor and green floor powder room photo with open cabinets, green cabinets, a wall-mount toilet, green walls, an integrated sink, marble countertops, green countertops and a built-in vanity
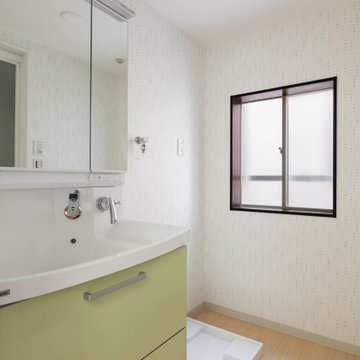
洗面所にも窓があると、気持ち良いです。
Powder room - small scandinavian white tile pebble tile floor, beige floor, wallpaper ceiling and wallpaper powder room idea in Other with beaded inset cabinets, green cabinets, white walls, an integrated sink, solid surface countertops, white countertops and a built-in vanity
Powder room - small scandinavian white tile pebble tile floor, beige floor, wallpaper ceiling and wallpaper powder room idea in Other with beaded inset cabinets, green cabinets, white walls, an integrated sink, solid surface countertops, white countertops and a built-in vanity
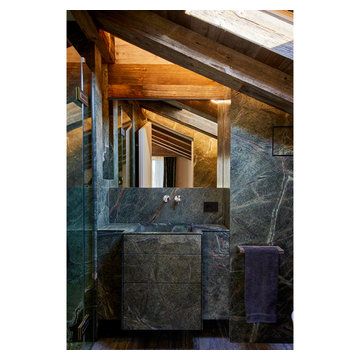
Example of an eclectic marble tile exposed beam powder room design in Venice with green cabinets, green walls, a drop-in sink, marble countertops and green countertops
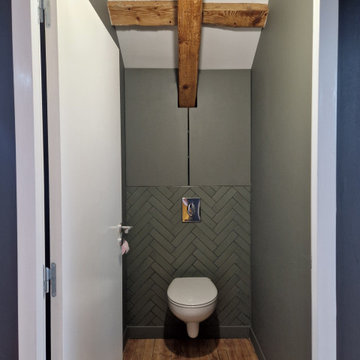
Example of a mid-sized transitional green tile and porcelain tile light wood floor and exposed beam powder room design in Saint-Etienne with beaded inset cabinets, green cabinets, a wall-mount toilet, green walls and a built-in vanity
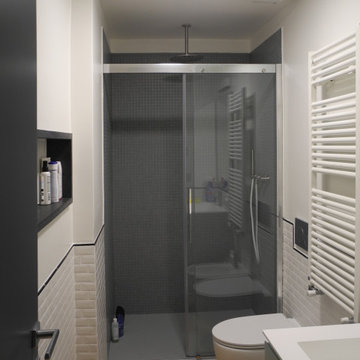
Example of a mid-sized trendy white tile and porcelain tile light wood floor and tray ceiling powder room design in Other with flat-panel cabinets, green cabinets, a two-piece toilet, a drop-in sink, laminate countertops, white countertops and a floating vanity
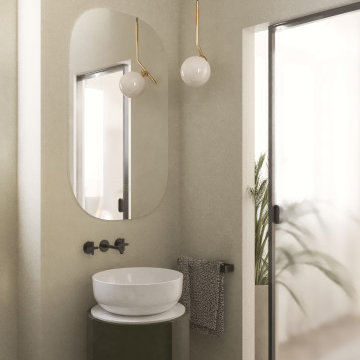
Example of a small minimalist concrete floor, beige floor and tray ceiling powder room design in Milan with flat-panel cabinets, green cabinets, a wall-mount toilet, beige walls, a vessel sink and a freestanding vanity
All Ceiling Designs Powder Room with Green Cabinets Ideas

Powder room with a twist. This cozy powder room was completely transformed form top to bottom. Introducing playful patterns with tile and wallpaper. This picture shows the ceiling wallpaper. It is colorful and printed. It also shows the bathroom light fixture. Boston, MA.
1





