Refine by:
Budget
Sort by:Popular Today
161 - 180 of 22,957 photos
Item 1 of 5
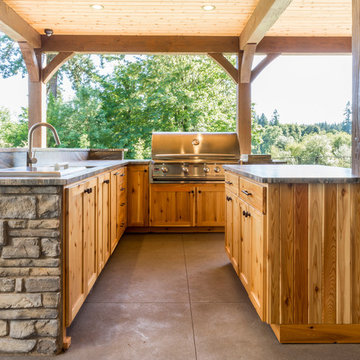
This outdoor living space in Portland features everything you need to enjoy indoor activities while still enjoying the fresh air of the outdoors. An outdoor kitchen, living room, and dining room is the perfect trifecta for entertaining.
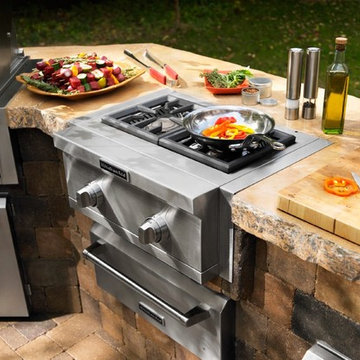
Outdoor kitchen and entertainment
Patio kitchen - large rustic backyard brick patio kitchen idea in Other with a pergola
Patio kitchen - large rustic backyard brick patio kitchen idea in Other with a pergola
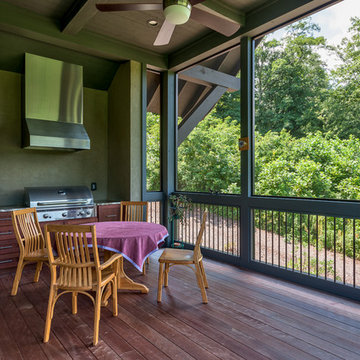
Inspiration for a mid-sized rustic porch remodel in Other with decking and a roof extension
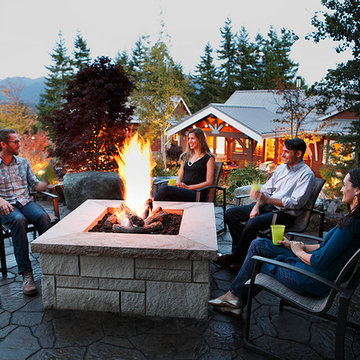
Parkscreative
Example of a mid-sized mountain style backyard concrete paver patio design in Seattle with a fire pit and no cover
Example of a mid-sized mountain style backyard concrete paver patio design in Seattle with a fire pit and no cover
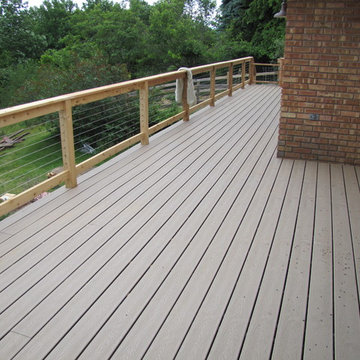
Inspiration for a large rustic backyard deck remodel in Other with no cover
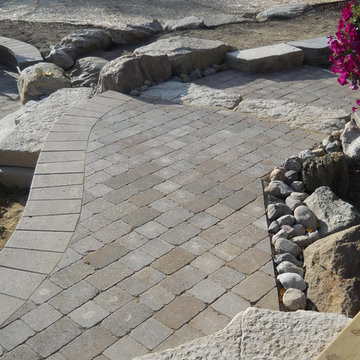
Outdoor living space with casual fire pit area surrounded by beach sand. Walk out basement connects these areas to deck and pool. Products featured here include Rosetta fire pit, Unilock Pisa II retaining walls, Rosetta irregular steps and natural Michigan boulders (some that were excavated with the construction of this home).
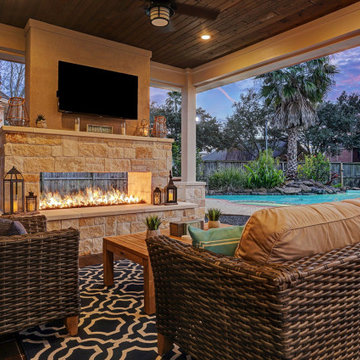
This project covers 450 square feet and ties the house, garage and breezeway together seamlessly for one large outdoor living space! The wood tile flooring complements the custom T&G stained ceiling, making it beautiful from top to bottom. The custom fireplace with a wrap around stone hearth makes for a neat space that is open, yet cozy!
TK Images
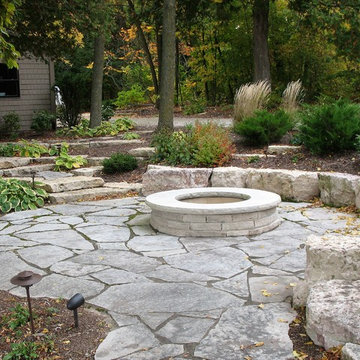
Example of a mid-sized mountain style backyard stone patio design in Other with a fire pit and no cover
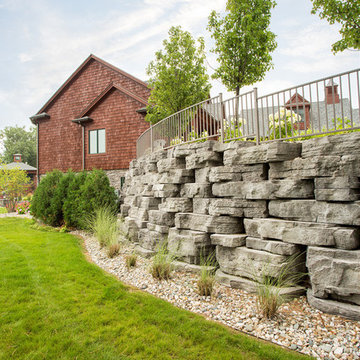
This waterfront property featured Rosetta Outcropping, a unique retaining wall with the look of natural stone, but the simple installation of precast concrete.
Also featured are Rosetta Irregular steps - add beautiful steps that look like naturally cut stone, but have the consistant dimensions of engineered concrete.
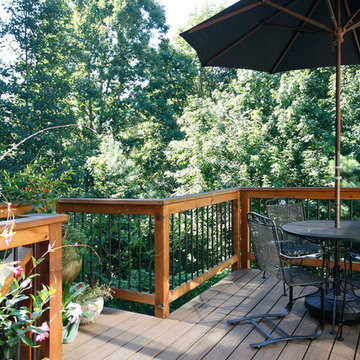
Barbara Brown Photography
Example of a mid-sized mountain style backyard deck design in Atlanta with no cover
Example of a mid-sized mountain style backyard deck design in Atlanta with no cover
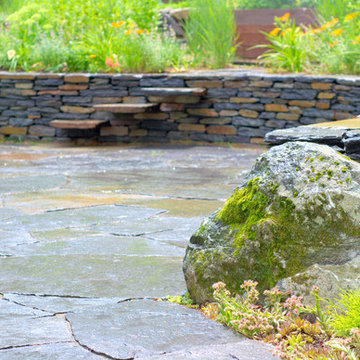
photo credit: Adam Rourke
Example of a mid-sized mountain style backyard stone patio design in Boston
Example of a mid-sized mountain style backyard stone patio design in Boston
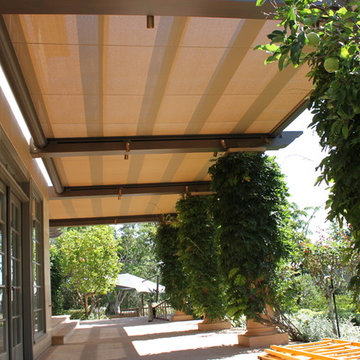
Trellis System - Los Altos Hills, CA
Patio - mid-sized rustic backyard concrete patio idea in San Francisco with a pergola
Patio - mid-sized rustic backyard concrete patio idea in San Francisco with a pergola
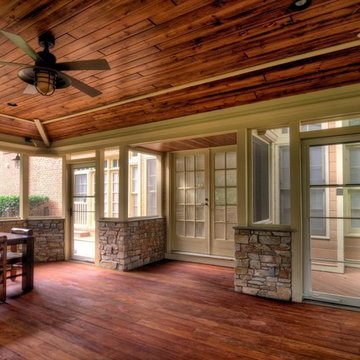
Screened pavilion and stone walls with Brazilian Cherry roof and flooring. Located in McLean, VA
Example of a huge mountain style backyard patio design in DC Metro with decking and a roof extension
Example of a huge mountain style backyard patio design in DC Metro with decking and a roof extension
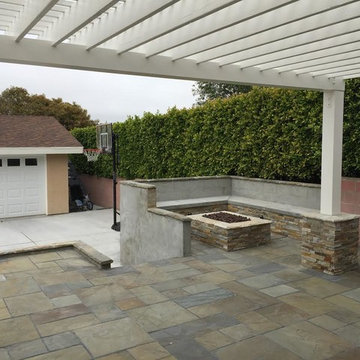
Patio - mid-sized rustic backyard stone patio idea in Orange County with a fire pit and a pergola
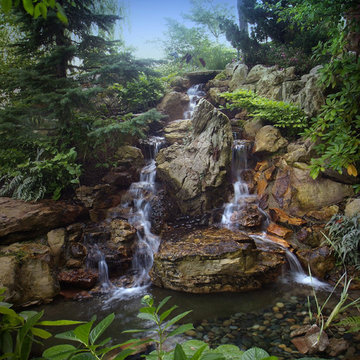
Small natural stone waterfall
Design ideas for a large rustic shade backyard pond in Grand Rapids.
Design ideas for a large rustic shade backyard pond in Grand Rapids.
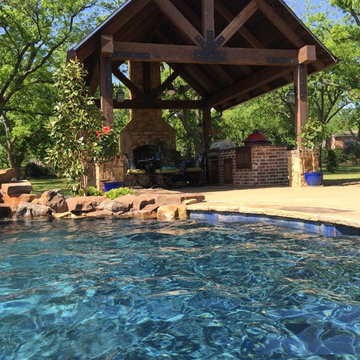
Patio - mid-sized rustic backyard concrete paver patio idea in Austin with a fire pit and a gazebo
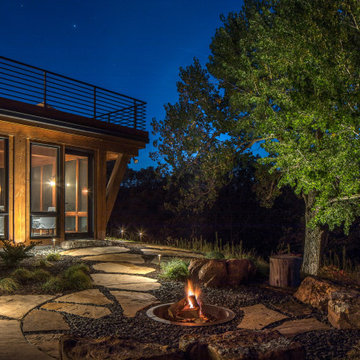
Wood Burning Fire Pit Outdoor Lighting in the Backyard
Outside of the screened-in porch, a walking path leads to a sunken fire pit surrounded by boulders and log stumps for sitting.
Path lights mark the walking area to improve nighttime safety. "We have an uplight on the cottonwood tree in the distance and another one highlighting the woodwork on the screened-in porch," McKay Lighting designer says, "It provides just enough light to guide you around the backyard and adds to the ambiance as you use the outdoor space. You don't want too much competing light when the fire is going."
The walking path continues around the backyard to a gate in the pool area.
Read more: www.mckaylighting.com/blog/architectural-lighting-enhance-elkorn-home
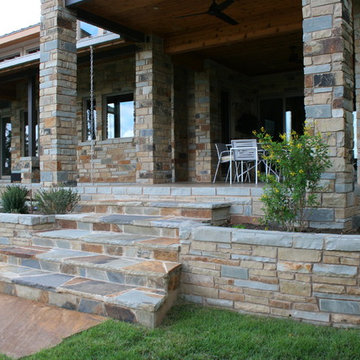
Planters are designed to limit the need for railing off back porch. Covered dining and grill area
This is an example of a mid-sized rustic stone back porch design in Austin with a roof extension.
This is an example of a mid-sized rustic stone back porch design in Austin with a roof extension.
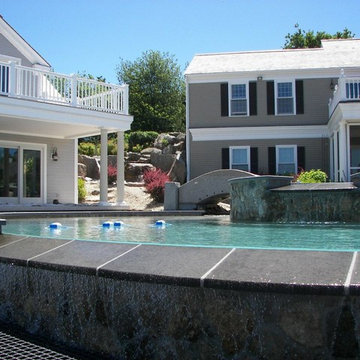
Rob Ferreira
Hot tub - large rustic backyard stone and custom-shaped infinity hot tub idea in Boston
Hot tub - large rustic backyard stone and custom-shaped infinity hot tub idea in Boston
Rustic Backyard Design Ideas
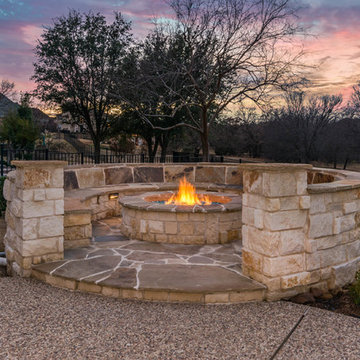
The fire pit area was created with a vision to overlook the view past the backyard and to be able to sit the entire family. This fire pit can fit over 16 people and serves it's purpose well on chilly evenings for the entire family.
Stone: Austin Stone with color
Flooring: Oklahoma Flagstone
Stone Caps: Oklahoma Flagstone
Fire glass: Azuria Blue
Click Photography
9











