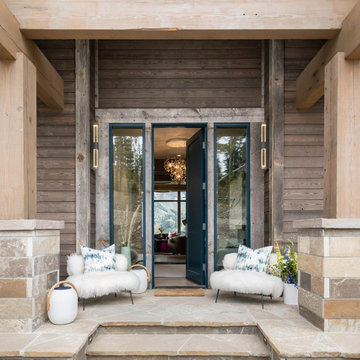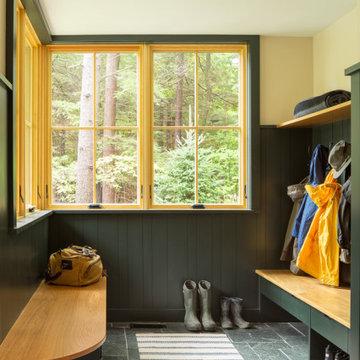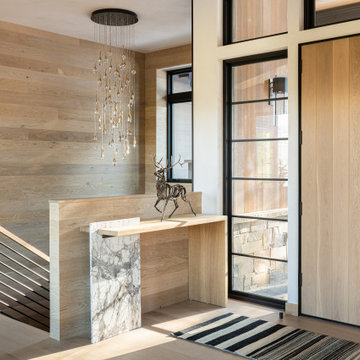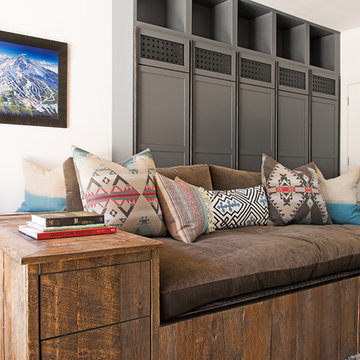Rustic Entryway Ideas
Refine by:
Budget
Sort by:Popular Today
701 - 720 of 13,445 photos
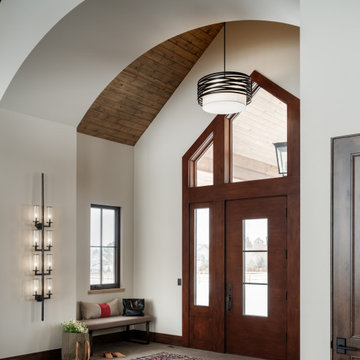
Single front door - large rustic limestone floor and vaulted ceiling single front door idea in Denver with a dark wood front door
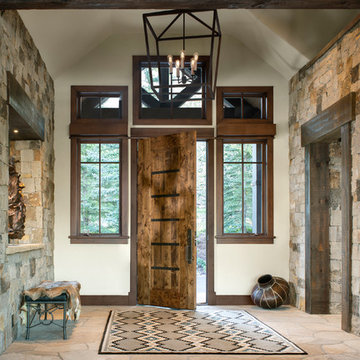
Photographer - Kimberly Gavin
Inspiration for a rustic entryway remodel in Other with white walls and a dark wood front door
Inspiration for a rustic entryway remodel in Other with white walls and a dark wood front door
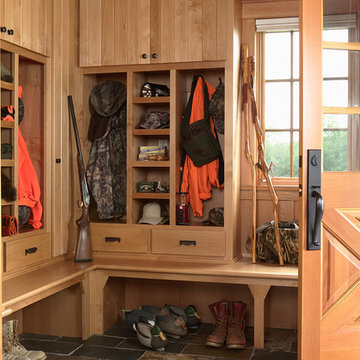
Architecture & Interior Design: David Heide Design Studio
Example of a mountain style slate floor mudroom design in Minneapolis with a medium wood front door
Example of a mountain style slate floor mudroom design in Minneapolis with a medium wood front door
Find the right local pro for your project
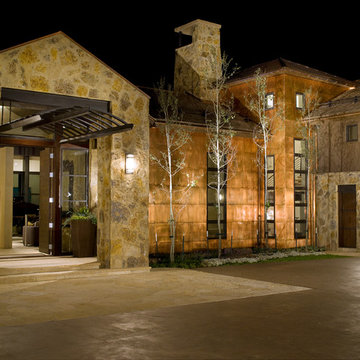
A synergy of old world stone, richly patinaed copper siding, refined steel railings, exposed steel and wood structure and expansive window walls coalesce into casually elegant mountain modern retreat.
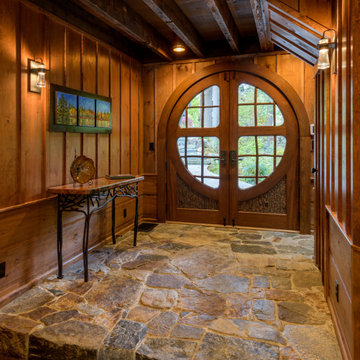
Example of a mountain style entryway design in Portland Maine
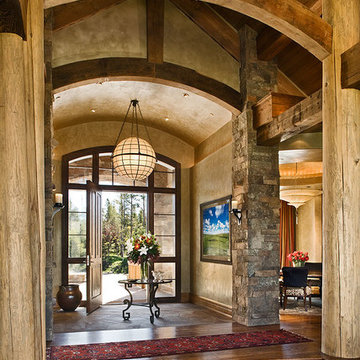
Make a great first impression in this grand entranceway into this modern, mountain home.
Example of a large mountain style medium tone wood floor and brown floor entryway design in Other with beige walls and a dark wood front door
Example of a large mountain style medium tone wood floor and brown floor entryway design in Other with beige walls and a dark wood front door

This three-story vacation home for a family of ski enthusiasts features 5 bedrooms and a six-bed bunk room, 5 1/2 bathrooms, kitchen, dining room, great room, 2 wet bars, great room, exercise room, basement game room, office, mud room, ski work room, decks, stone patio with sunken hot tub, garage, and elevator.
The home sits into an extremely steep, half-acre lot that shares a property line with a ski resort and allows for ski-in, ski-out access to the mountain’s 61 trails. This unique location and challenging terrain informed the home’s siting, footprint, program, design, interior design, finishes, and custom made furniture.
Credit: Samyn-D'Elia Architects
Project designed by Franconia interior designer Randy Trainor. She also serves the New Hampshire Ski Country, Lake Regions and Coast, including Lincoln, North Conway, and Bartlett.
For more about Randy Trainor, click here: https://crtinteriors.com/
To learn more about this project, click here: https://crtinteriors.com/ski-country-chic/
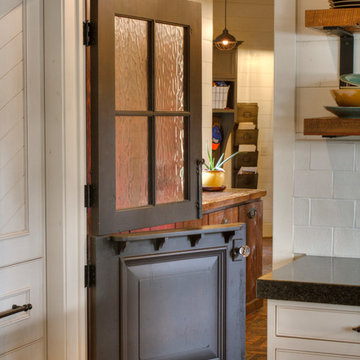
Entryway - mid-sized rustic brick floor and red floor entryway idea in Minneapolis with beige walls

Martis Camp Home: Entry Way and Front Door
House built with Savant control system, Lutron Homeworks lighting and shading system. Ruckus Wireless access points. Surgex power protection. In-wall iPads control points. Remote cameras. Climate control: temperature and humidity.
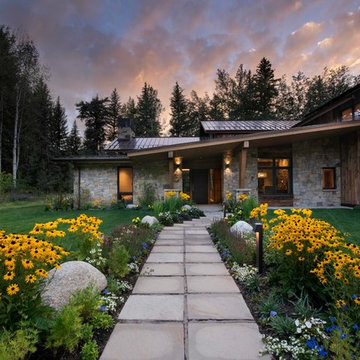
Jay Rush
Example of a mountain style gray floor entryway design in Denver with gray walls and a dark wood front door
Example of a mountain style gray floor entryway design in Denver with gray walls and a dark wood front door
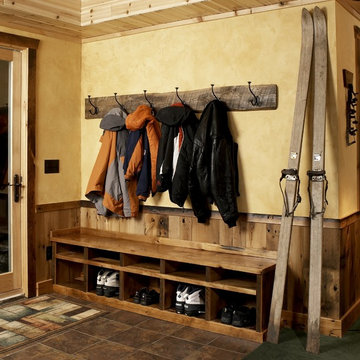
The wainscoting is made from reclaimed white barn board. For this special job, no wood was joined, every edge was eased to look worn with a wavering block plane. Knots, bullet holes, gouges, old paint, saw marks and every other imperfection were embraced and showcased for the story they represented. Nothing looks new.
The ceiling is treated with tongue and grooved, beveled cedar planks.
There is nothing more incongruous than when a room is rustic but the sheetrock walls are left smooth - especially when the wall are left white. To give the walls an aged look we used a two-tone yellow-gold, coarse Venetian plaster.
PHOTO CREDIT: John Ray
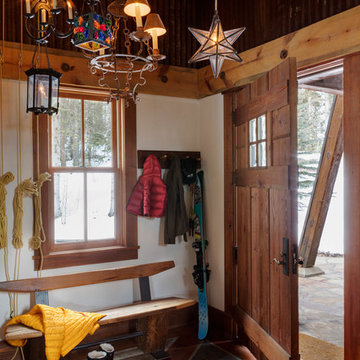
TEAM
Interior Design: LDa Architecture & Interiors
Photographer: Greg Premru Photography
Example of a mid-sized mountain style concrete floor and gray floor entryway design in Denver with white walls and a medium wood front door
Example of a mid-sized mountain style concrete floor and gray floor entryway design in Denver with white walls and a medium wood front door
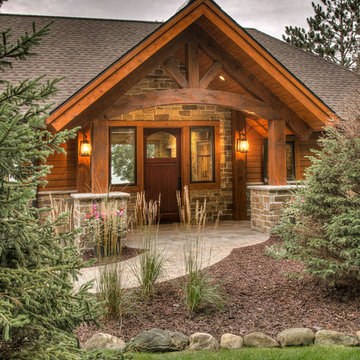
Inspiration for a rustic entryway remodel in Minneapolis with brown walls and a medium wood front door
Rustic Entryway Ideas
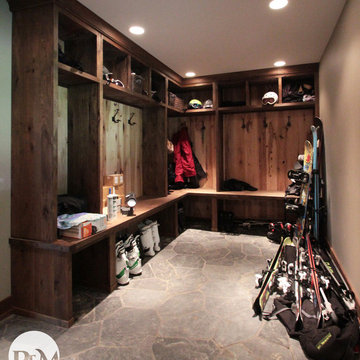
Ellicottville, NY Ski-Chalet
Mudroom & Entry
Photography by Michael Pecoraro
Mudroom - large rustic slate floor mudroom idea in New York with beige walls
Mudroom - large rustic slate floor mudroom idea in New York with beige walls
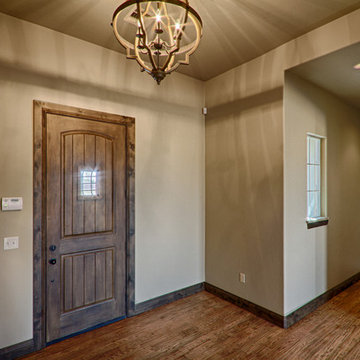
Inspiration for a mid-sized rustic dark wood floor and brown floor front door remodel in Oklahoma City with beige walls and a dark wood front door
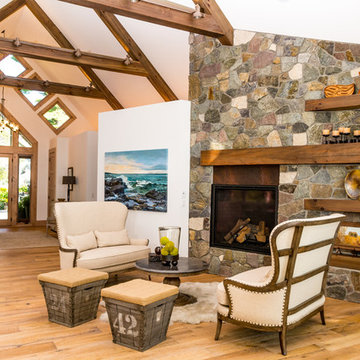
Studio Soulshine
Example of a mountain style light wood floor and beige floor entryway design in Other with white walls and a glass front door
Example of a mountain style light wood floor and beige floor entryway design in Other with white walls and a glass front door
36






