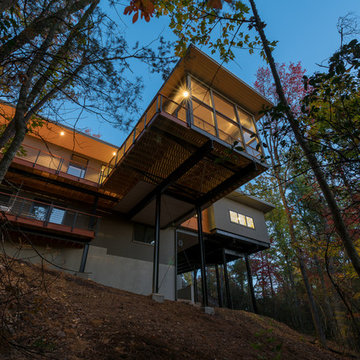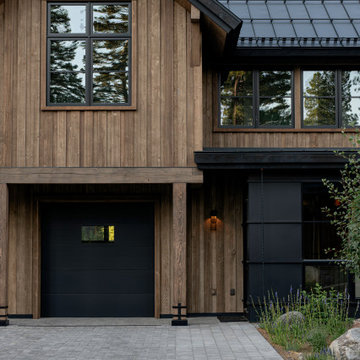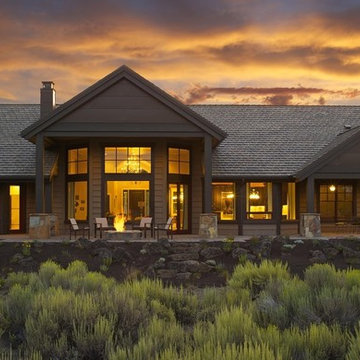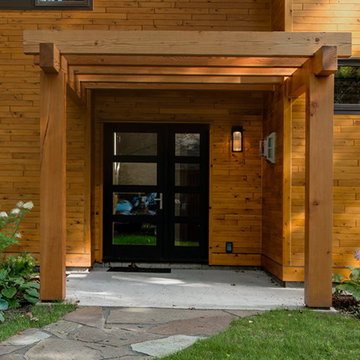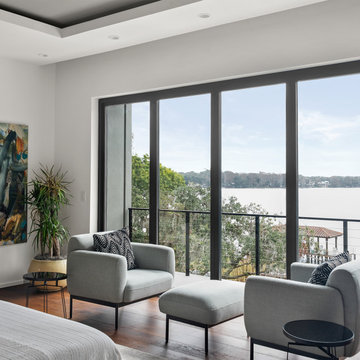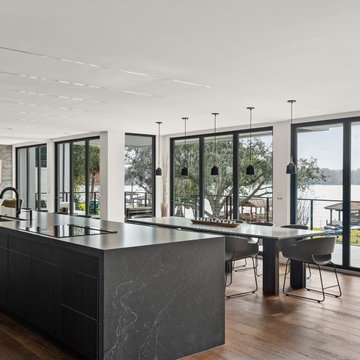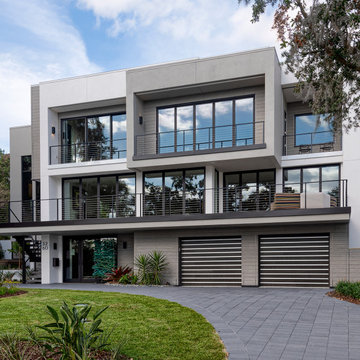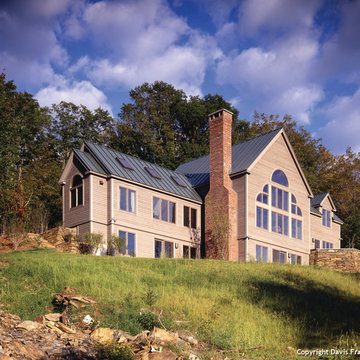Rustic Exterior Home Ideas
Refine by:
Budget
Sort by:Popular Today
901 - 920 of 55,467 photos
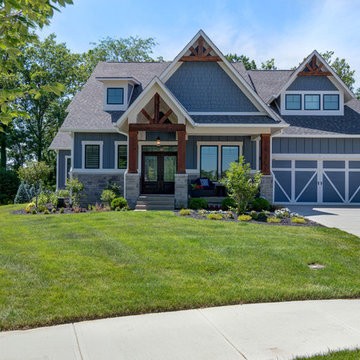
The bold blue exterior of this rustic-styled home is inviting at any time of day.
Photo Credit: Thomas Graham
Inspiration for a rustic blue two-story mixed siding house exterior remodel in Indianapolis with a shingle roof
Inspiration for a rustic blue two-story mixed siding house exterior remodel in Indianapolis with a shingle roof
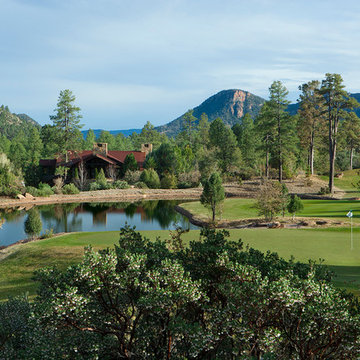
This homage to prairie style architecture located at The Rim Golf Club in Payson, Arizona was designed for owner/builder/landscaper Tom Beck.
This home appears literally fastened to the site by way of both careful design as well as a lichen-loving organic material palatte. Forged from a weathering steel roof (aka Cor-Ten), hand-formed cedar beams, laser cut steel fasteners, and a rugged stacked stone veneer base, this home is the ideal northern Arizona getaway.
Expansive covered terraces offer views of the Tom Weiskopf and Jay Morrish designed golf course, the largest stand of Ponderosa Pines in the US, as well as the majestic Mogollon Rim and Stewart Mountains, making this an ideal place to beat the heat of the Valley of the Sun.
Designing a personal dwelling for a builder is always an honor for us. Thanks, Tom, for the opportunity to share your vision.
Project Details | Northern Exposure, The Rim – Payson, AZ
Architect: C.P. Drewett, AIA, NCARB, Drewett Works, Scottsdale, AZ
Builder: Thomas Beck, LTD, Scottsdale, AZ
Photographer: Dino Tonn, Scottsdale, AZ
Find the right local pro for your project
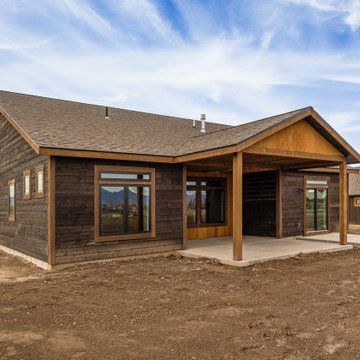
Mid-sized mountain style brown one-story wood exterior home photo in Other with a mixed material roof and a brown roof
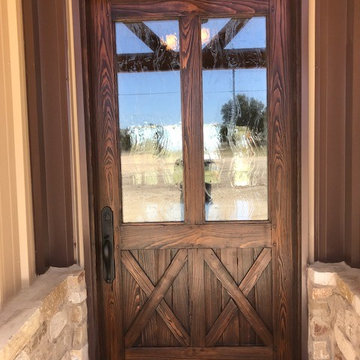
Example of a mid-sized mountain style beige one-story mixed siding exterior home design in Austin with a metal roof
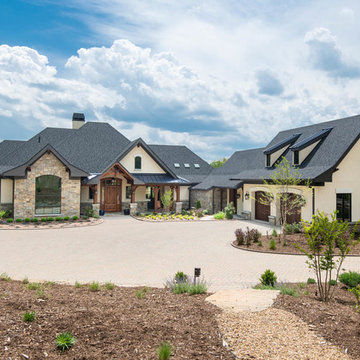
Large rustic beige two-story mixed siding house exterior idea in Other with a hip roof and a shingle roof
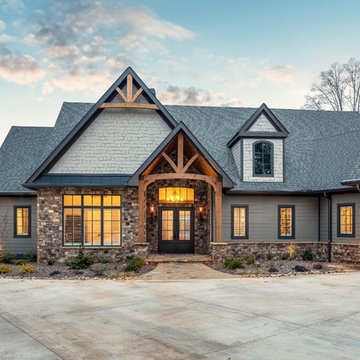
This house features an open concept floor plan, with expansive windows that truly capture the 180-degree lake views. The classic design elements, such as white cabinets, neutral paint colors, and natural wood tones, help make this house feel bright and welcoming year round.
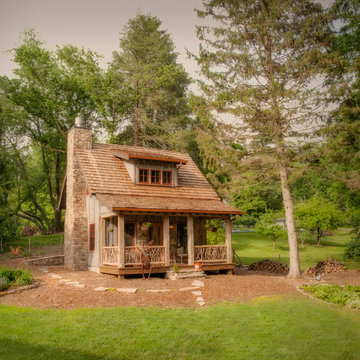
This cozy cabin was designed with comfort in mind. Small spaces can be utilized to express style and comfort all in one. This 620 sq. ft quest house has been lovingly named the She Shack. The homeowner wanted to create a cozy yet first-class spot for guests to stay. Flanked with hand hewn veneers on the exterior, guests are taken back to yesteryears while the interior is clade with modern painted barn wood and wide plank flooring.
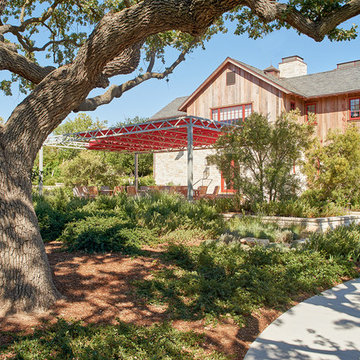
Location: Los Olivos, CA // Type: New Construction // Architect: Appelton & Associates // Photo: Creative Noodle
Inspiration for a mid-sized rustic exterior home remodel in Santa Barbara
Inspiration for a mid-sized rustic exterior home remodel in Santa Barbara
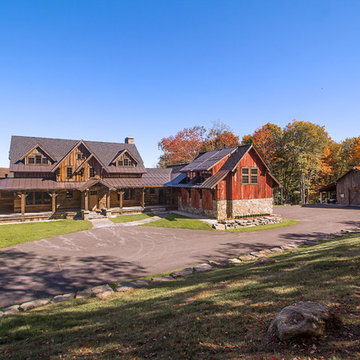
Large mountain style multicolored two-story wood exterior home photo in Other with a mixed material roof
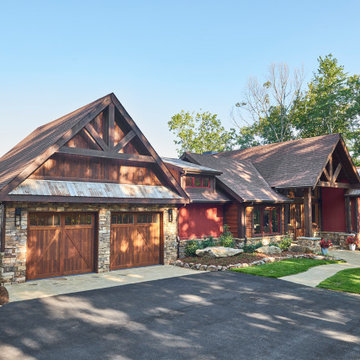
My clients wanted a change of scenery from a Victorian home on Cape Cod to the North Georgia mountains, and settled on this gorgeous custom home on a mountain top in Mineral Bluff. Going from antiques to rustic modern, they opted to bring just one piece of furniture with them! Our goal was to create warm, comfortable spaces for entertaining. Their new home accommodates many family members and friends to enjoy the views.
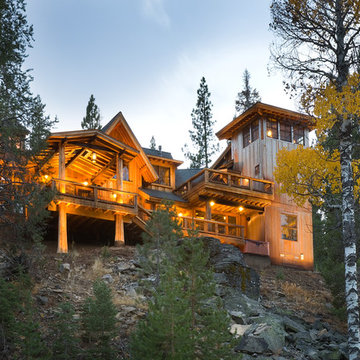
Hilltop hideaway. Photographer: Vance Fox
Large rustic brown two-story stone gable roof idea in Sacramento
Large rustic brown two-story stone gable roof idea in Sacramento
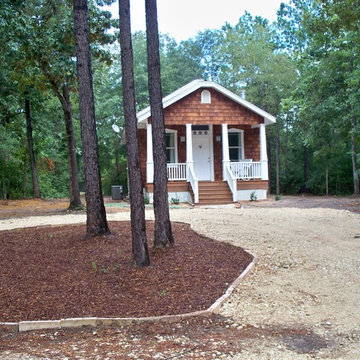
Mid-sized rustic brown one-story wood exterior home idea in Austin with a shingle roof
Rustic Exterior Home Ideas
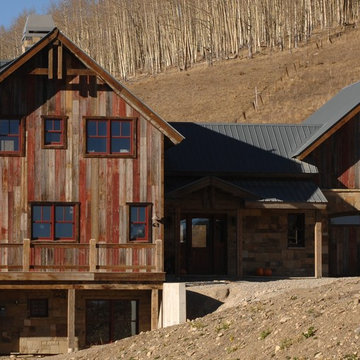
Inspiration for a large rustic brown three-story wood gable roof remodel in Denver
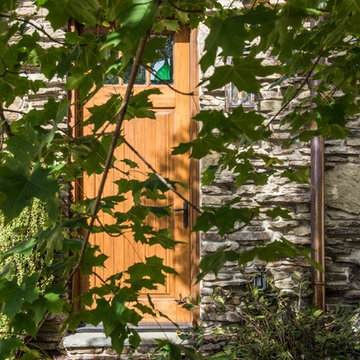
Large mountain style beige two-story mixed siding exterior home photo in St Louis with a gambrel roof

Mid-sized rustic beige one-story mixed siding exterior home idea in Austin with a metal roof
46






